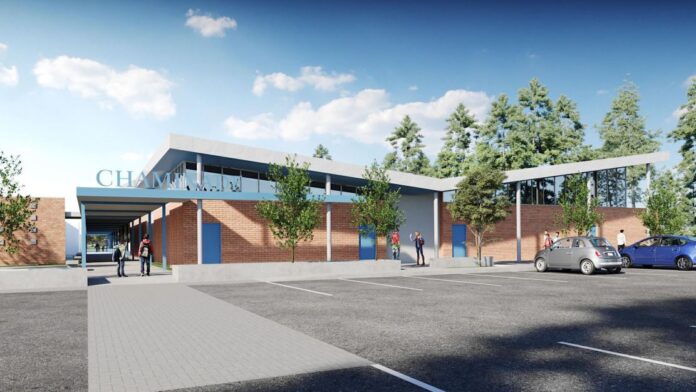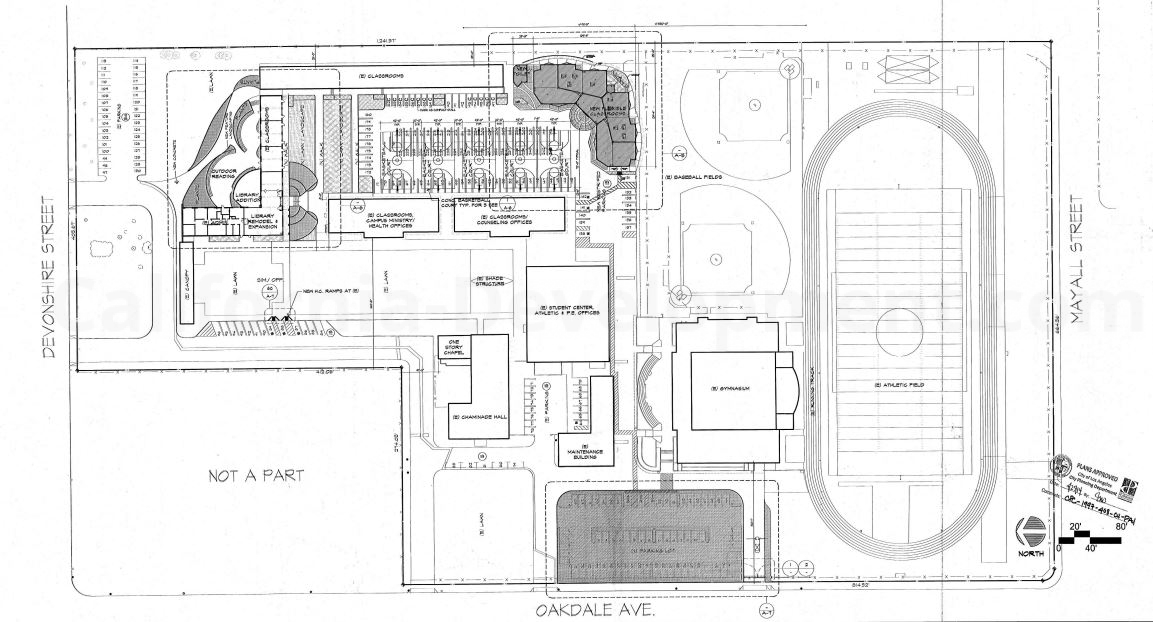A development application has been lodged to update previously approved master plan and construction of 2 new buildings for Chaminade College Preparatory, Middle School campus located at 19800 Devonshire Street and 10210 Oakdale Avenue in Chatsworth.
The site is currently located within the school campus. The school campus is currently developed and hence the site has frontages as existing.
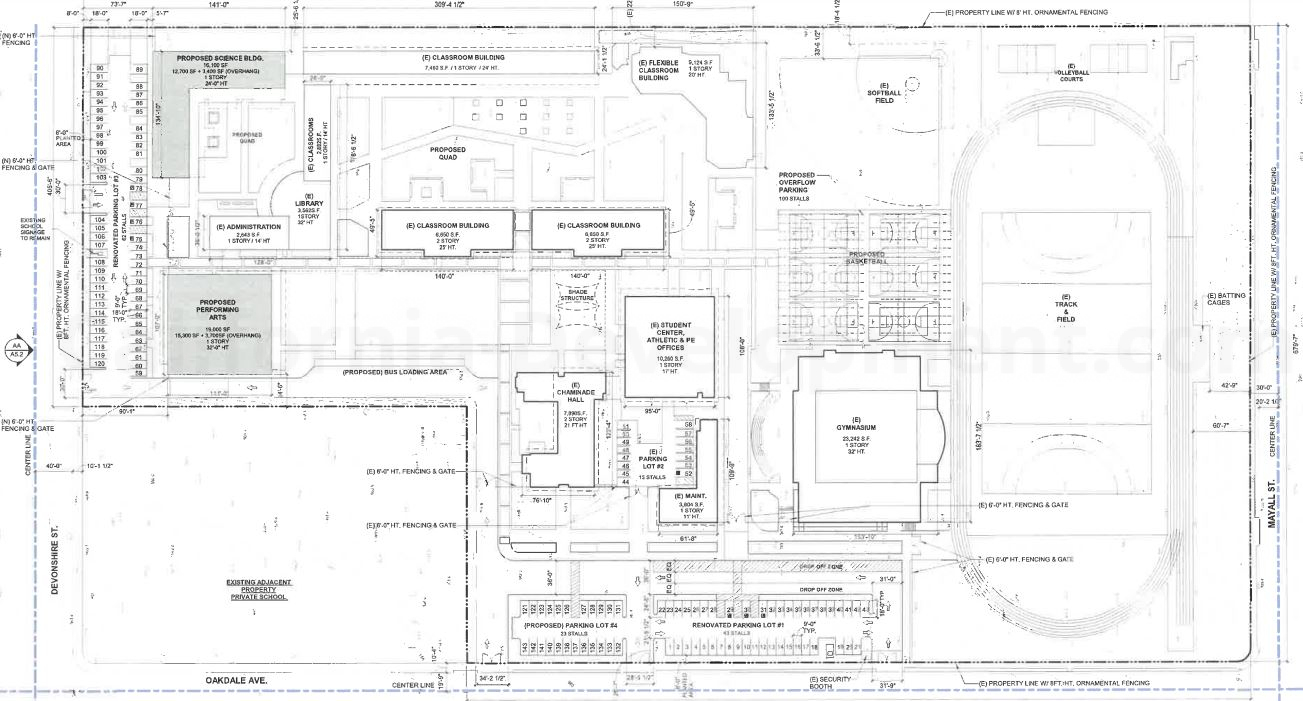
Designed by HMC Architects, the project proposes the construction of two new buildings, Science Building and Performing Arts Center. The proposal shall also upgrade the parking, loading and unloading areas and vehicular accesses to the site.
Development Details
– 2 Buildings & 9 classrooms;
– Science Building (16,100 SF)(24 Ft.);
– Performing Arts Center (19,000 SF)(32 Ft.);
– Combined Floor Area 35,100 SF;
– Amended total floor area of campus 1,33,527 SF;
– One Storey each;
– Upgrades to existing athletic facilities;
– Improved onsite vehicular and bus access;
– Improved loading/unloading areas;
– 2 new quads as outdoor areas;
– Retention of 8 Ft. tall security fence;
– Landscape Area (2,86,908 SF);
– 243 on site parking spaces (reconfigured);

The proposal has 243 on site car parking spaces comprising 143 as stripped parking and 100 as overflow in the basketball area. Vehicular access to the site is the same as existing.
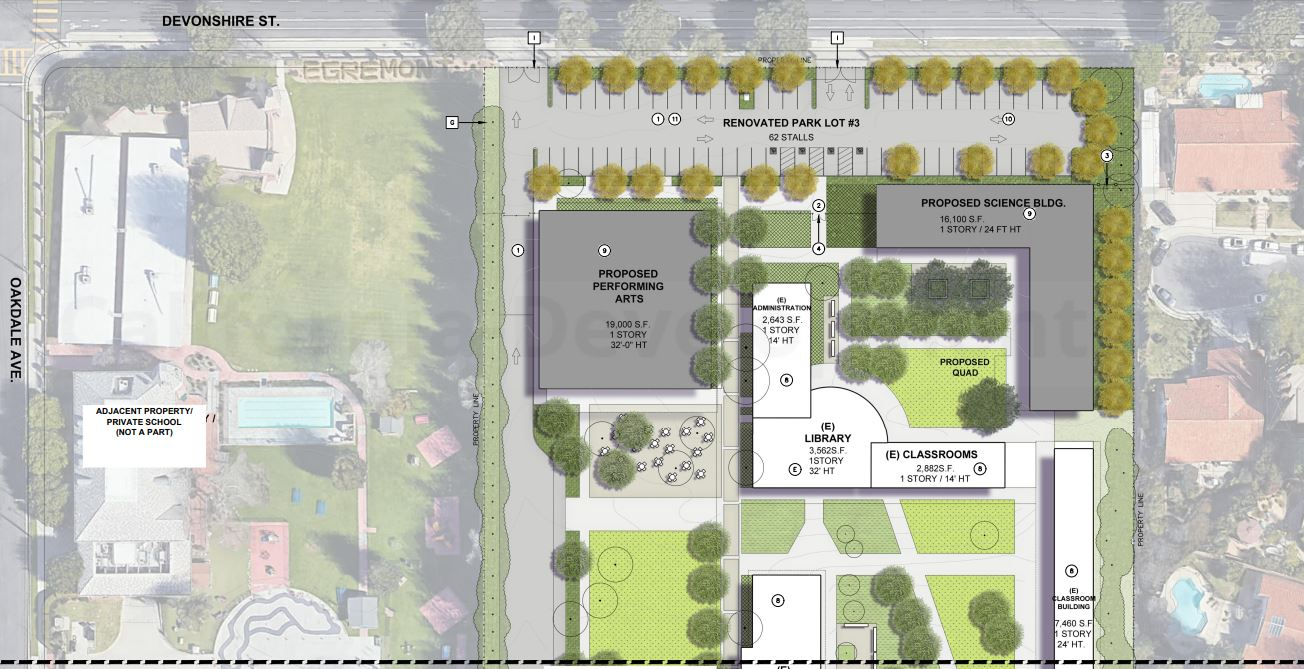
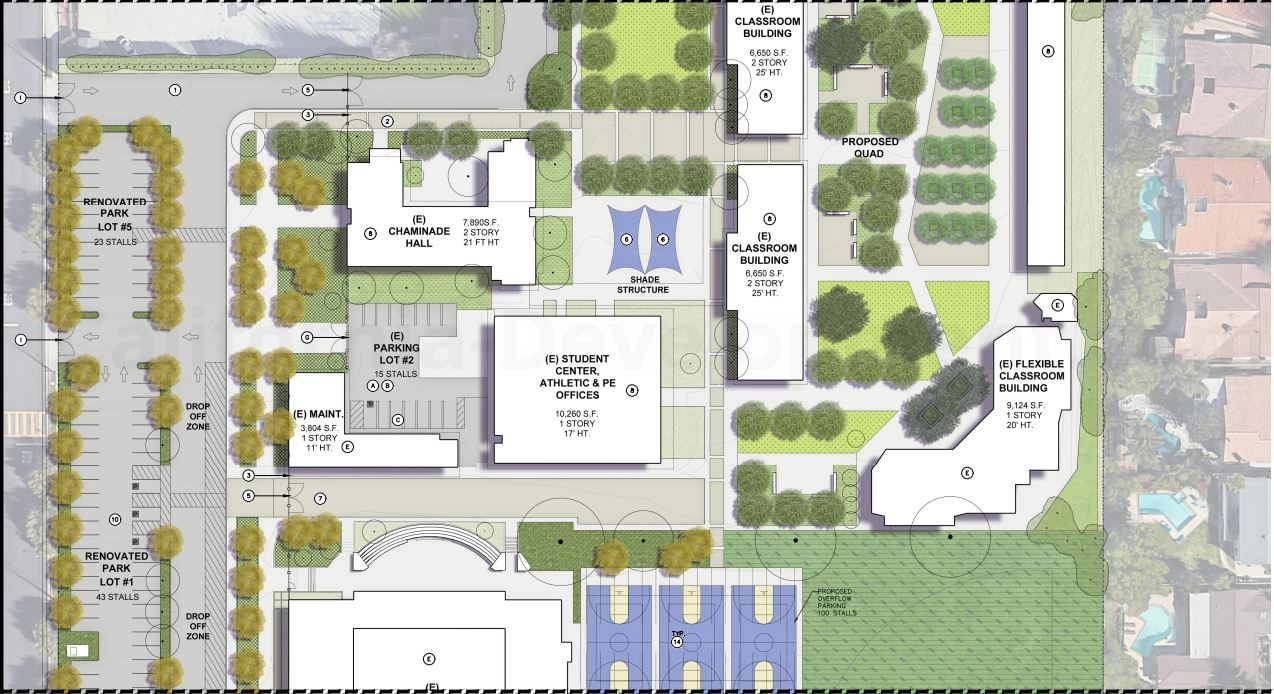
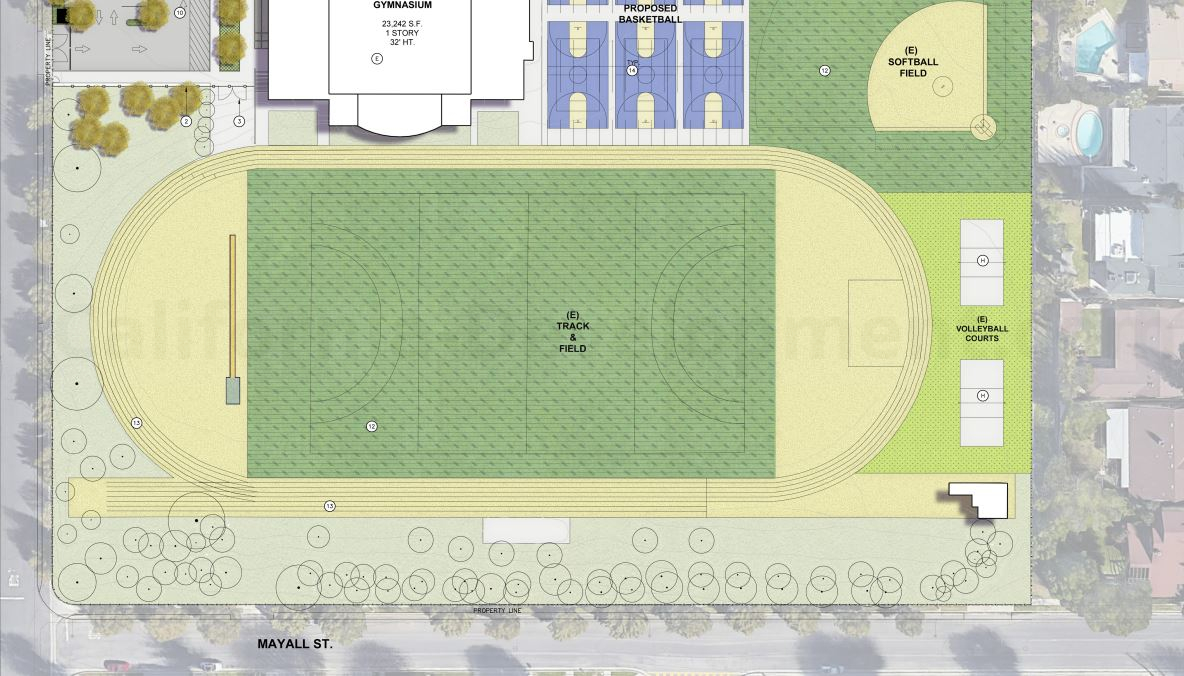
The planners at Rosenheim & Associates Inc, state “The construction of these buildings will continue to enhance the existing curriculum offered at Chaminade College Preparatory and will further provide a variety of technical and artistic opportunities vital to educational success of its students which, in turn, is essential and beneficial to the community, city and region. As such, the proposed campus upgrades will perform a function and provide a service that is both essential and beneficial to the community, city, and region, as well as enhance the built environment in the surrounding neighborhood.”
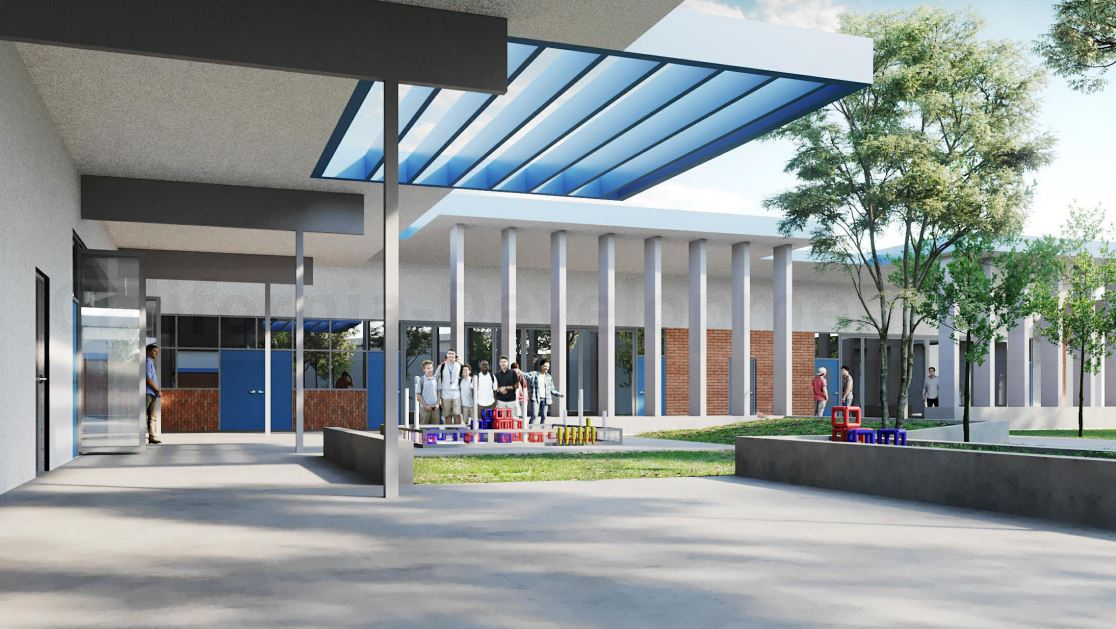
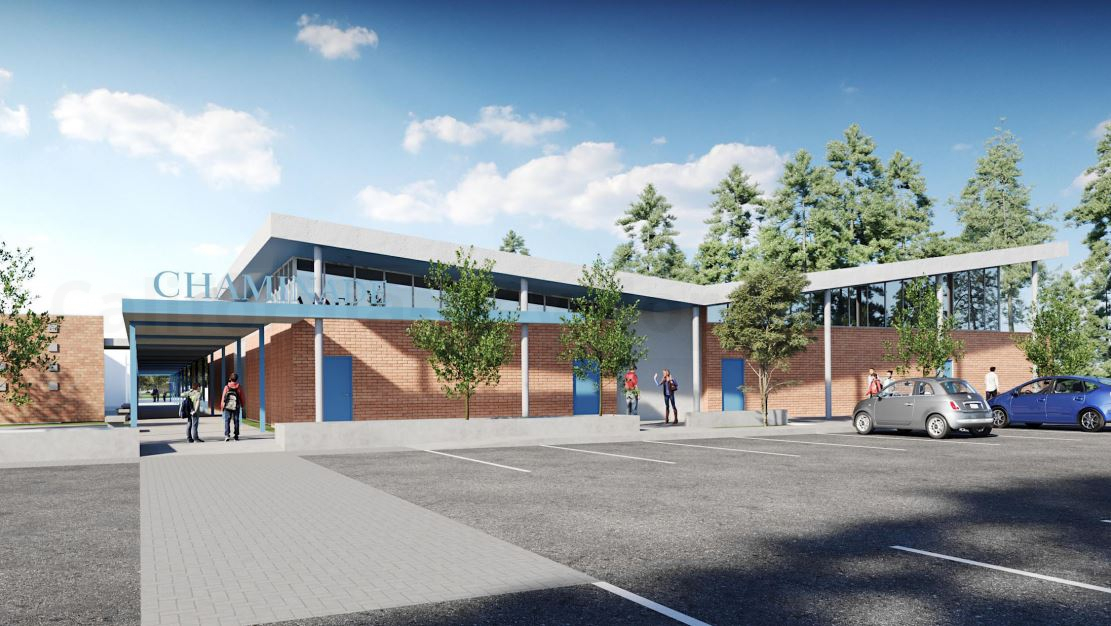
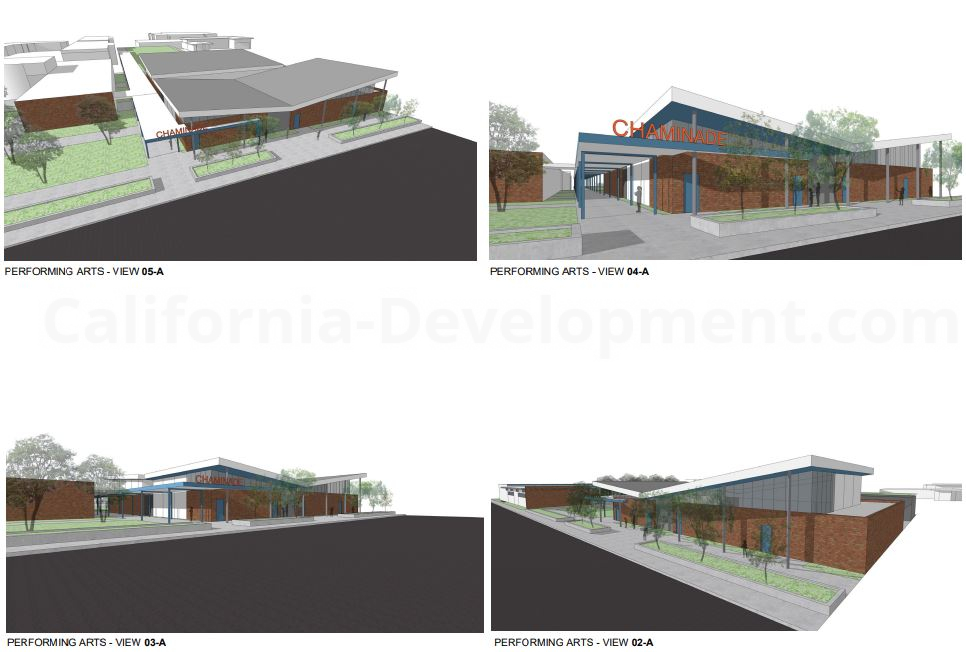
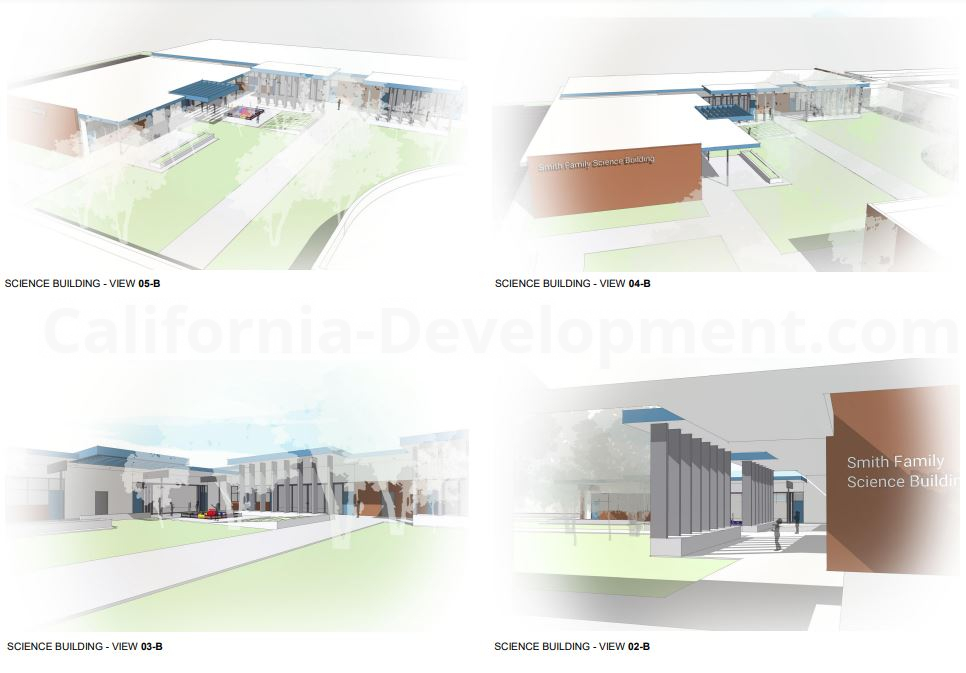
We encourage you to like the California Development Facebook page to be updated on other projects or developments.
The Application Information and References
– Date Lodged: 14 October 2022
– Council Reference: ZA-2022-7496-ZAD
– Council: Los Angeles City Planning
– Address: 19800 Devonshire Street and 10210 Oakdale Avenue, Chatsworth, CA 91311
– Zone: A1-1
– Community Plan Area: Chatsworth – Porter Ranch
– Application Report: Rosenheim & Associates Inc
– Architect Drawings: HMC Architects
– Landscaping Plans: Spurlock Landscape Architects
– Interactive Image: Google Aerial and Streetview
Subscribe to our weekly newsletter
News articles are presented in an unbiased manner from information publicly accessible that includes referenced links for the reader to obtain any further information. The facts of the proposed government projects, media releases, school upgrades and development applications are based on the available information at the time of the published date, with information sourced directly from company websites, media releases and development application material. We reference all our information at the end of the articles and promote the creators with website backlinks.

