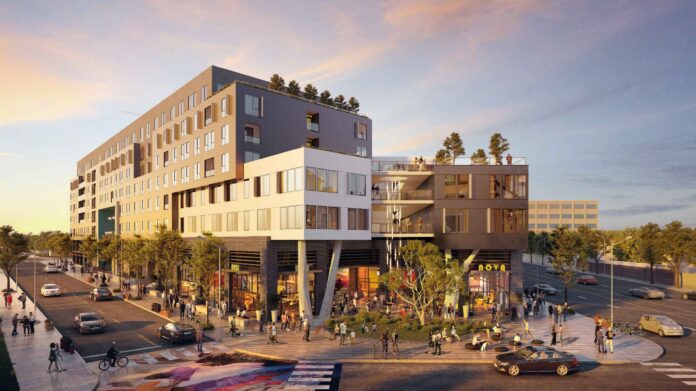A development application has been lodged as a Conditional Use Permit (CUP) for a new mixed-use building with multi-family residential units, live-work units, and ground floor commercial uses located at 6136 W. Manchester Avenue and 8651 S. La Tijera Boulevard, Los Angeles.

Presently the site is improved with a Pep Boys Auto Shop and a Del Taco drive-through, a fast-food restaurant.

The property is a triangular-shaped site measuring approximately 105,267.5 square feet (2.42 acres). The site has a frontage of approximately 274 feet along the southerly side of Manchester Avenue, 471 feet along Truxton Avenue, and 395 feet along La Tijera Boulevard.

The building has been appropriately designed in accordance with the surrounding context and its commercial use. It has also been given ample roof decks that create a visually compelling narrative for the project on this triangular site.

Development Details
– Mixed-use buildings (residential and commercial use);
– 8 storey and 196 Ft. high;
– 6,88,455 Sq.Ft. of gross floor area;
– 4,16,980 Sq.Ft. of floor area;
– 16,120 Sq.Ft. of the commercial area;
– 3,20,264 Sq.Ft. of dwelling units;
– 726 Sq.Ft. the average area of one dwelling unit;
– 441 total dwelling units;
– Six (6) live-work, 125 studio, 190 one-bedroom, and 120 two-bedroom units;
– 66 units reserved for Very Low-Income households (25% of base density);
– 48,005 Sq.Ft. of open space;
– 28,930 Sq.Ft. outdoor common open space
– 19,600 Sq.Ft. of indoor common open space
– 7300 Sq.Ft. of private open space.
– 551 total parking spaces with 501 (residential) and 50(commercial);
– Parking is divided into 4 levels;
– 27 short-term and 193 long-term bicycle parking provided;
– 79 new trees to be planted;
– 11,582 Sq.Ft. of landscaping area.

The application states, “The design alternates different textures, colors, materials, and distinctive architectural treatments to add visual interest while avoiding dull and repetitive facades. Landscaping will also be included throughout the ground level pedestrian plaza, and the Project’s roof decks to complement the architecture. Plant material has been selected for temperature hardiness and low water use.”

The proposed development includes 4,16,980 Sq.Ft. of floor area. from the 105,267.5 Sq. Ft. of the overall site.
We encourage you to like the California Development Facebook page to be updated on other projects or developments.
The Application Information and References
– Case Number: CPC-2022-6064-CU-DB-MCUP-CDO-SPR-HCA-PHP
– Case Filed on: 08/22/2022
– Assigned Date: 09/15/2022
– Staff Assigned: MICHELLE S CARTER
– Project Description: THE CONSTRUCTION, USE AND MAINTENANCE OF AN 8-STORY 96’ -MIXED USE BUILDING CONTAINING 441 DWELLING UNITS, 16,120 SF OF COMMERCIAL- SPACE, AND 566 PARKING SPACES. 66 UNITS ARE SET ASIDE FOR VL
– Primary Address: 6136 W. Manchester Avenue, Los Angeles, CA 90045
– Applicant: STEVE ROBERTS
– Representative: DANA SAYLES
– Design Architect: AC Martin, Inc.
– Landscape Architect: MJS Landscape Architecture
– Interactive Image: Google Aerial and Streetview
News articles are presented in an unbiased manner from publicly accessible information that includes referenced links for the reader to obtain any further information. The facts of the proposed government projects, media releases, school upgrades and development applications are based on the available information at the time of the published date, with information sourced directly from company websites, media releases and development application material. We reference all our information at the end of the articles and promote the creators with website backlinks.

