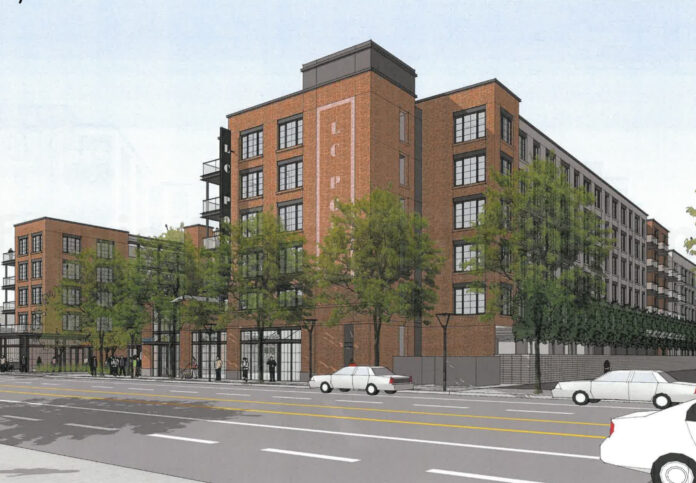A development application has been lodged for a six-story, mixed-use development with up to 243 apartment units and commercial space located at 7035 Laurel Canyon Blvd, North Hollywood.
The proposed development brings a mix of residential units to an area that majorly belongs to commercial and industrial use. It brings in a lot of facilities as it is within walking distance of several public transit alternatives to access for their day to day activities.
The project site has existing buildings constructed over it that need to be demolished to carry out the construction work. The property is located slightly north of the northwest corner of Hart Street and Laurel Canyon Boulevard and has approximately 223 feet of frontage on Laurel Canyon Boulevard.
Development Details
– A new mixed-use building construction
– 243 residential dwelling units
– 13 dwellings as extremely low income units
– 27 dwellings as very low income units
– 2,57,751 Sq.Ft. of floor area
– 5126 Sq.Ft. of commercial space
– 6 stories (71 Ft. high)
– 413 vehicular parking spaces
– 360 residential and 53 commercial parking spaces
– 27,725 square feet of open space
– 2,650 Sq.Ft. from private balconies
– 3,468 Sq.Ft. of common indoor open space
– 21,607 Sq.Ft. of common outdoor open space
– 16 short term and 138 long term bicycle parking spaces
– 5,414 Sq.Ft. of landscaping area
– 61 new trees to be planted
The application states “The building design focuses on human scale at the ground plane with a transparent commercial frontage and landscaped commercial plaza along Laurel Canyon Boulevard. The activation of the street frontages and sidewalk promote a safe, comfortable, and accessible pedestrian experience. The building’s stepped massing, dark framed structures, articulated storefronts and enhanced brick materials are inspired from its industrial and commercial history.”


 The proposed development includes 2,57,751 Sq.Ft. of floor area. from the 97,264.51 Sq. Ft. of the overall site.
The proposed development includes 2,57,751 Sq.Ft. of floor area. from the 97,264.51 Sq. Ft. of the overall site.
We encourage you to like the California Development Facebook page, to be updated on other projects or developments.
The Application Information and References
– Date Lodged: October 27, 2022
– Council Reference: CPC-2022-7905-GPAJ-ZCJ-HD-SPR-HCA
– Council: Los Angeles City Planning
– Address: 7035 Laurel Canyon Blvd, North Hollywood
– Zone: M1-1VL, CM-1, P-1VL
– Architect Drawings: MVE+Partners Inc.
– Landscape Architect: LRM Landscaping Architecture
– Interactive Image: Google Aerial and Streetview
News articles are presented in an unbiased manner from publicly accessible information that includes referenced links for the reader to obtain any further information. The facts of the proposed government projects, media releases, school upgrades and development applications are based on the available information at the time of the published date, with information sourced directly from company websites, media releases and development application material. We reference all our information at the end of the articles and promote the creators with website backlinks.










