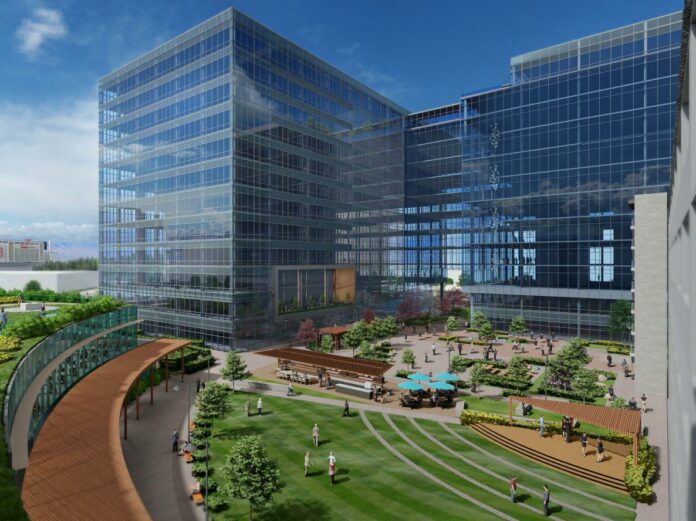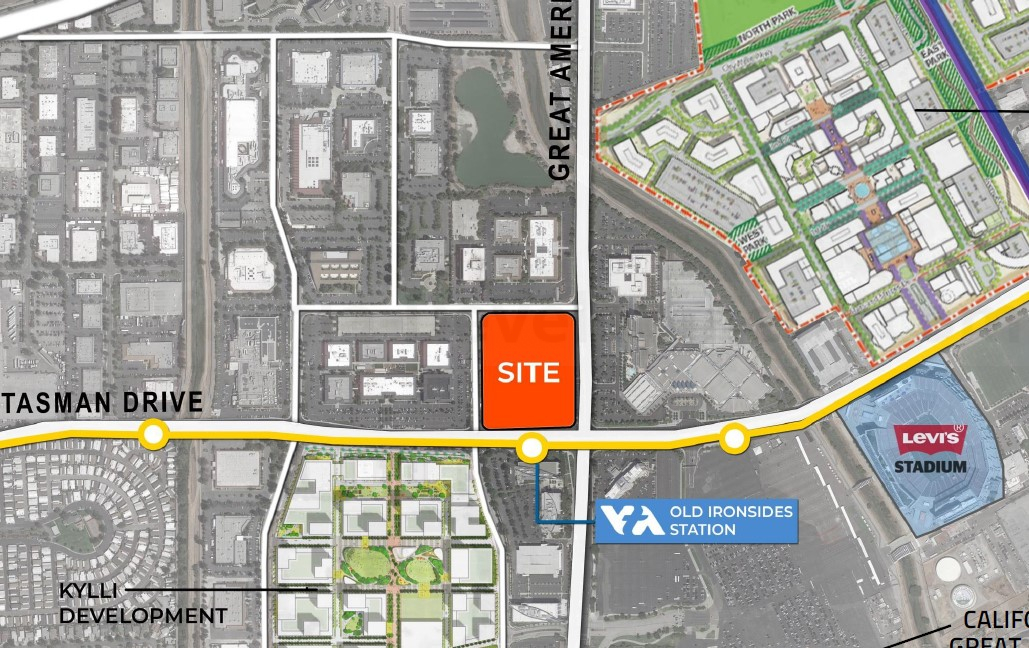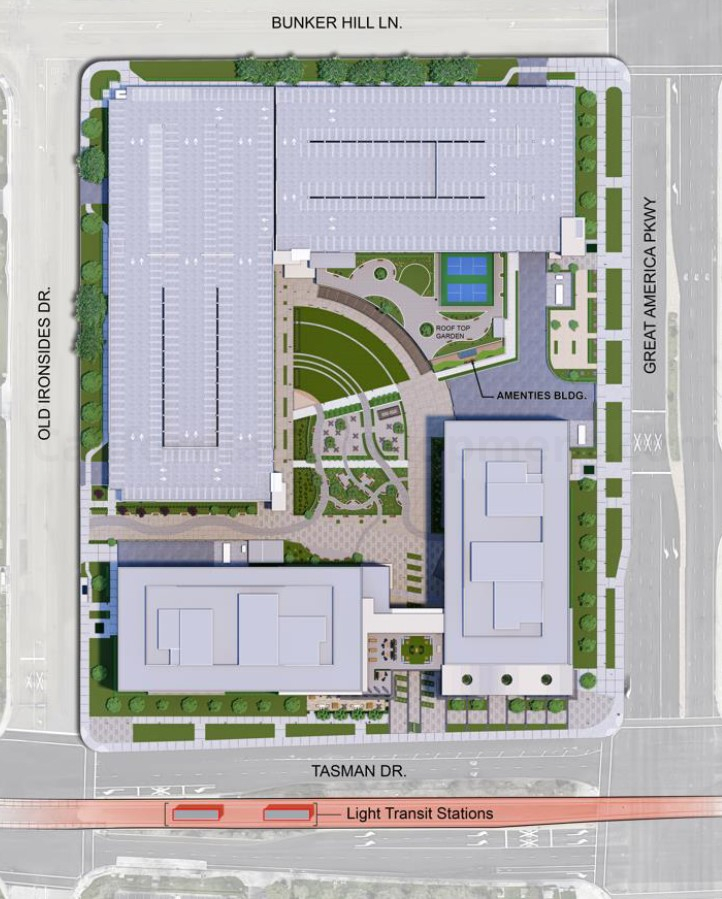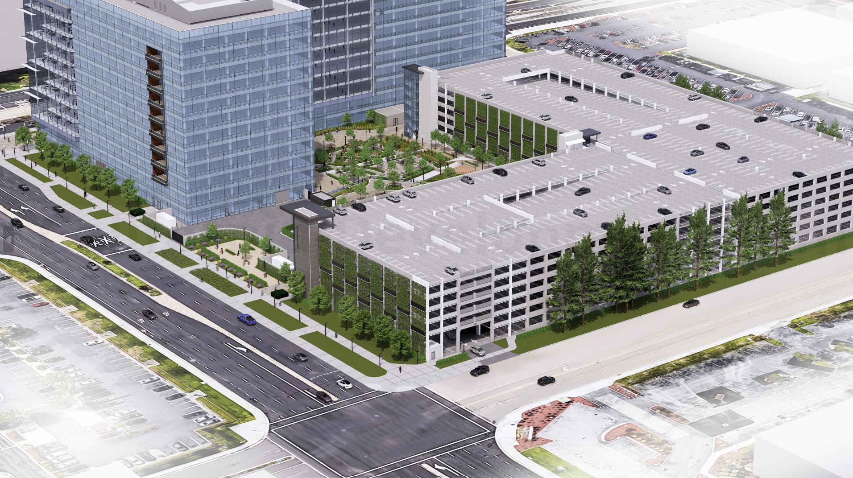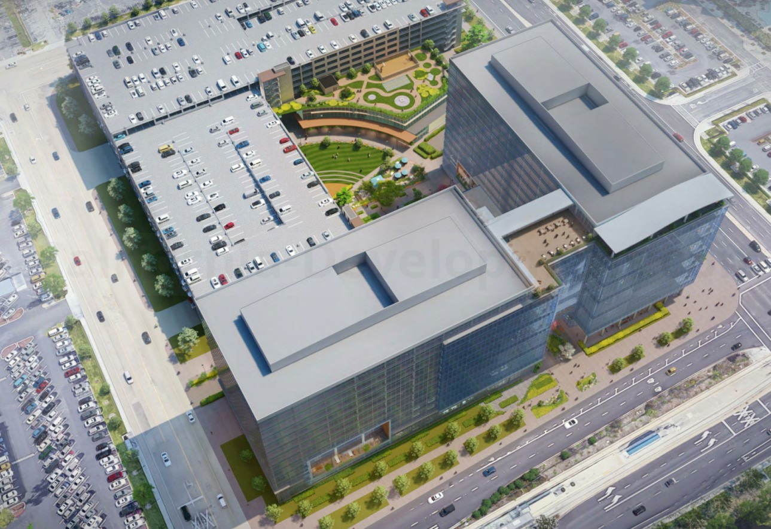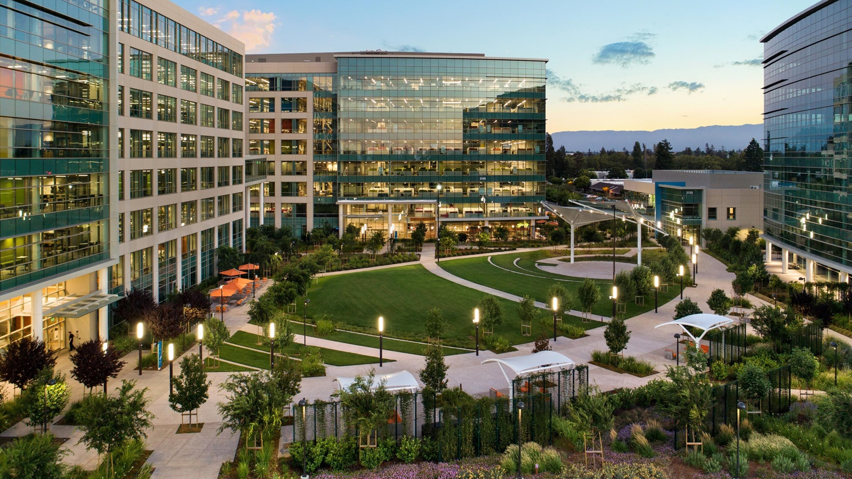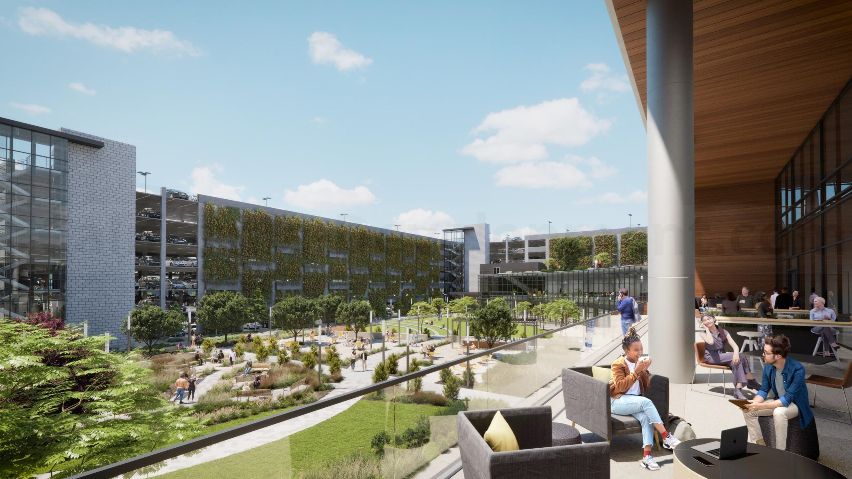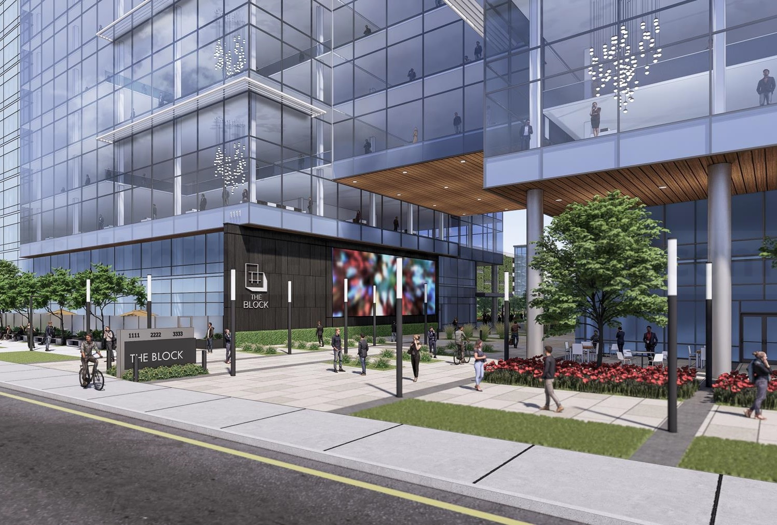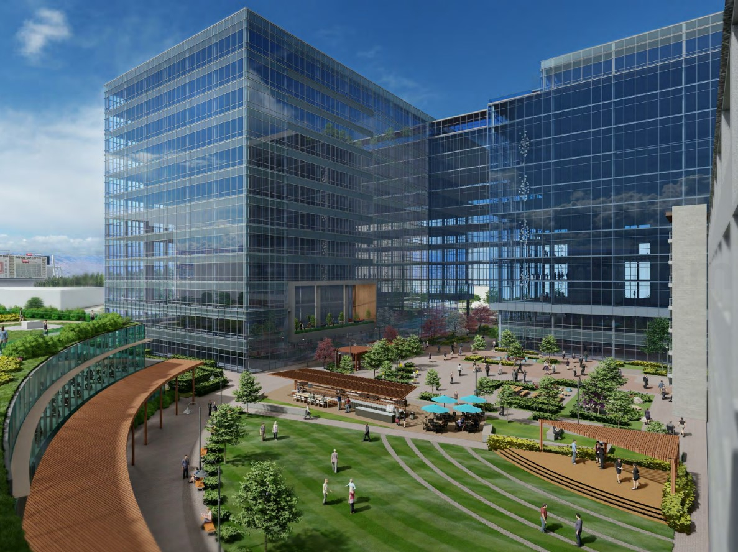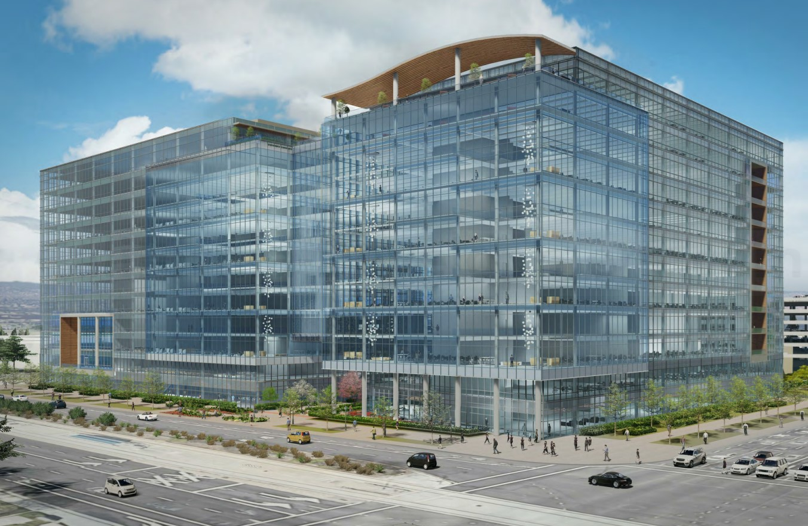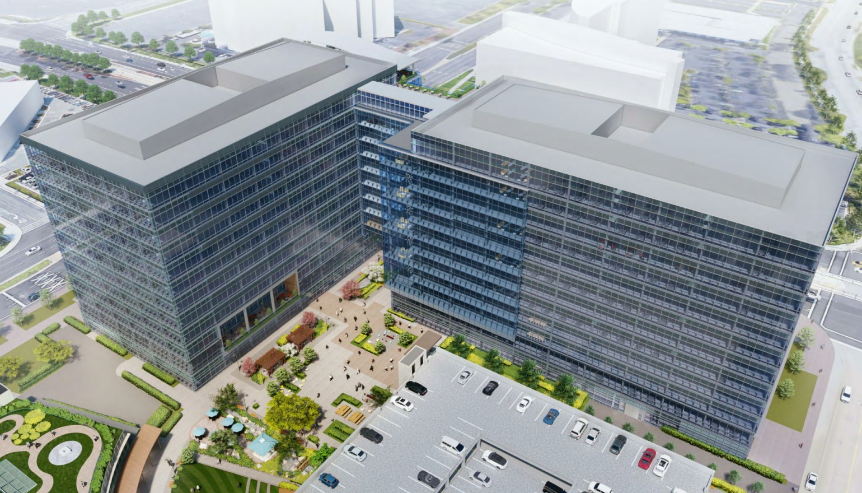A development application has been lodged for a Commercial Building for technology related services, located at 2952 Bunker Hill Lane, 5150 Great America Parkway, 5155 Old Ironsides Drive and 2910 Tasman Drive, Santa Clara.
Designed by RMW Architecture, the proposal seeks two (2) 12 storey commercial offices, two (2) storey amenities building and an eight (8) storey car parking garage. Recreation areas, pathways, and landscaping will activate the ground floor activation between the proposed buildings. The site currently contains four existing 2-story buildings which will be demolished to facilitate the proposed 1,070,344 square feet redevelopment.
Development Features
- Proposed area (Excl Amenity Space): 1,031,957 SF
- Amenity Space (Apporx: 38,387 SF
- 89,000 average floor plate
- Parking Structure (3,566 spaces)
- Compact space: 1,710
- Standard space: 1,791
- PWD accessible: 68
- Amphitheatre
- BBQ w/Trellis
- Building Entrances
- Bioretention Gardens
- Building Internal Amenity
- Courtyard meeting/dining areas
- Fitness Focus
- Rooftop Terrace and Recreation areas
- Green walls
- Meda Wall.
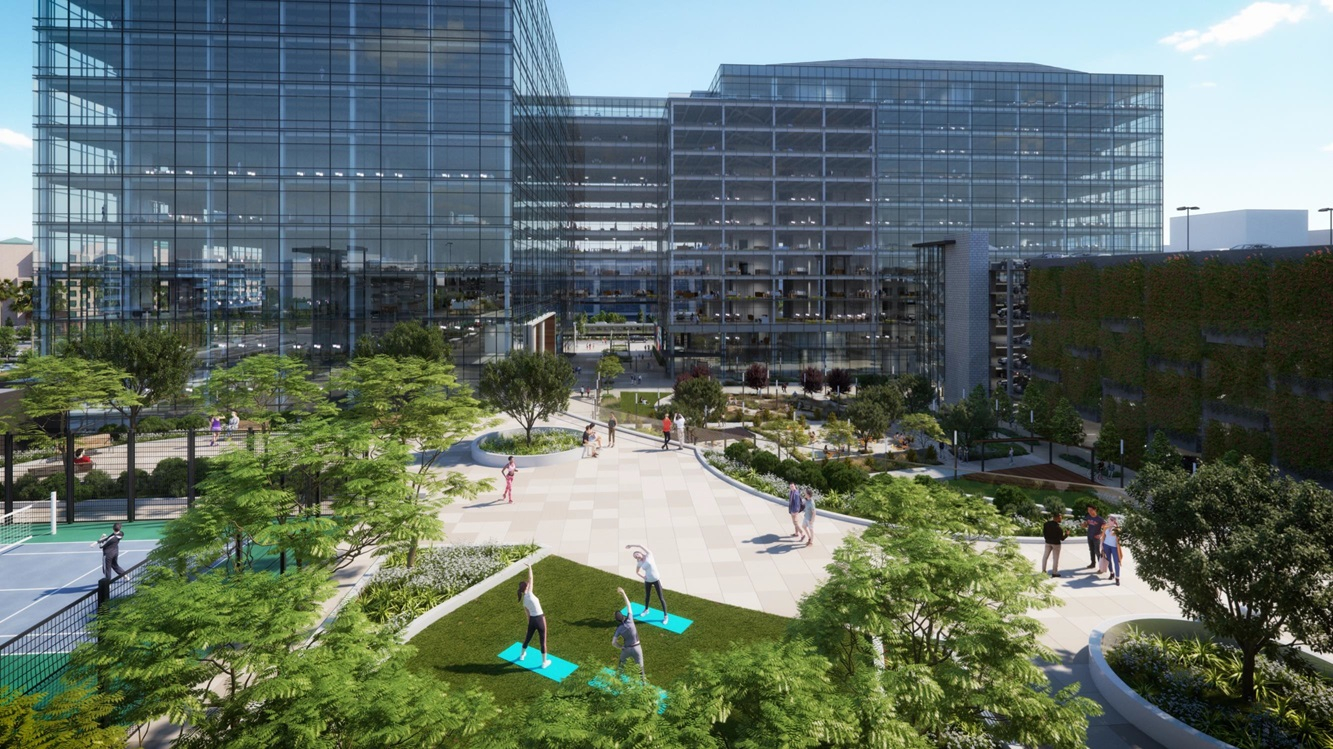 The project aims to provide premium office spaces with modern amenities, catering to the needs of tech companies and startups. The site offers excellent access to major transportation routes, providing alternative transportation options for business staff.
The project aims to provide premium office spaces with modern amenities, catering to the needs of tech companies and startups. The site offers excellent access to major transportation routes, providing alternative transportation options for business staff.
Project Goals & Objectives
- Office Campus for Tech HQ versus Multi-tenant Office
- Architectural focal point at “Gateway” corner on Tasman at GAP
- Efficient 12-story buildings within FAA height limitations
- Pedestrian friendly “interactive” street frontage design along Tasman
- Parking for Levi’s Stadium
- Transit Design
- Higher density office at VTA Station
- Transportation Demand Management plan coordinated by employer
- Onsite dining, fitness and other employee services
- Pedestrian/bicycle improvements coordinated w/ VTA Tasman Corridor program
- Sustainable Design: LEED Gold
We encourage you to like the California Development Facebook page to be updated on other projects or developments.
The Application Information and References
- Community Meeting: July 5, 2023
- Council Reference: PLN2020-14361
- Address: 2901 Tasman Drive, Santa Clara
- Architectural Drawings: RMW Architecture
- Interactive Image: Google Aerial and Streetview
Subscribe to our weekly newsletter.

