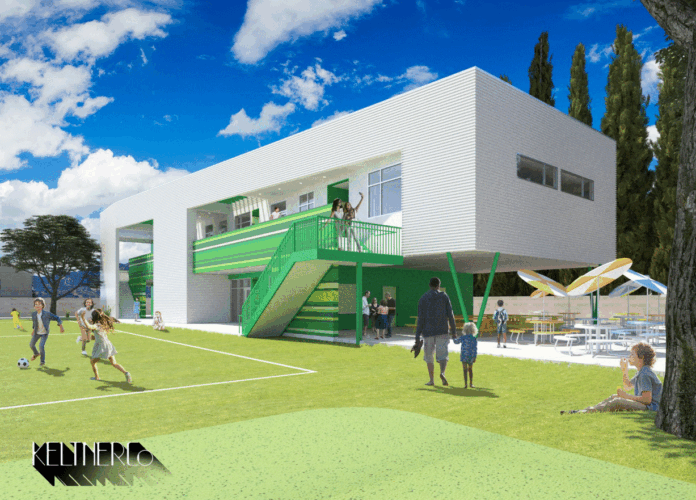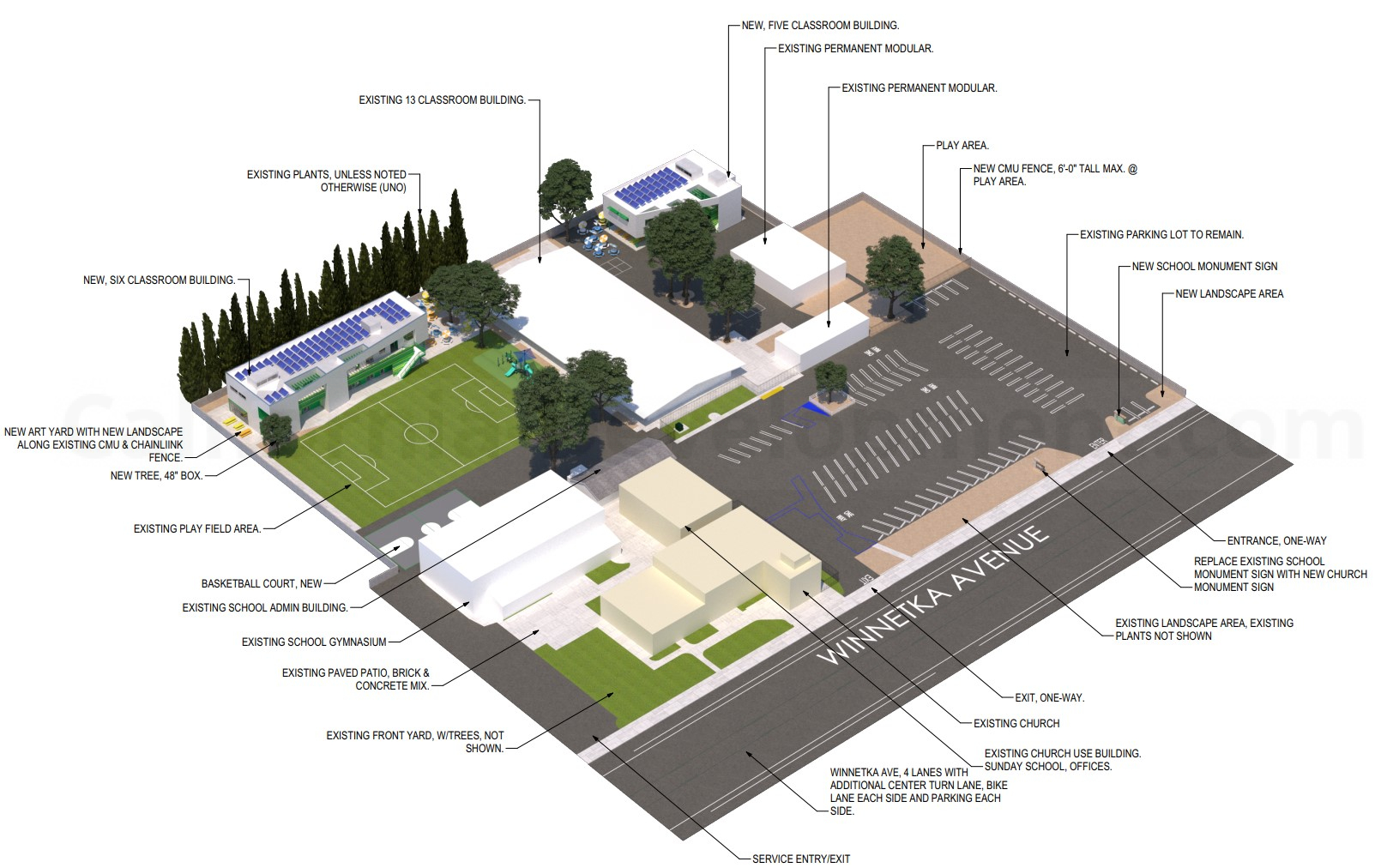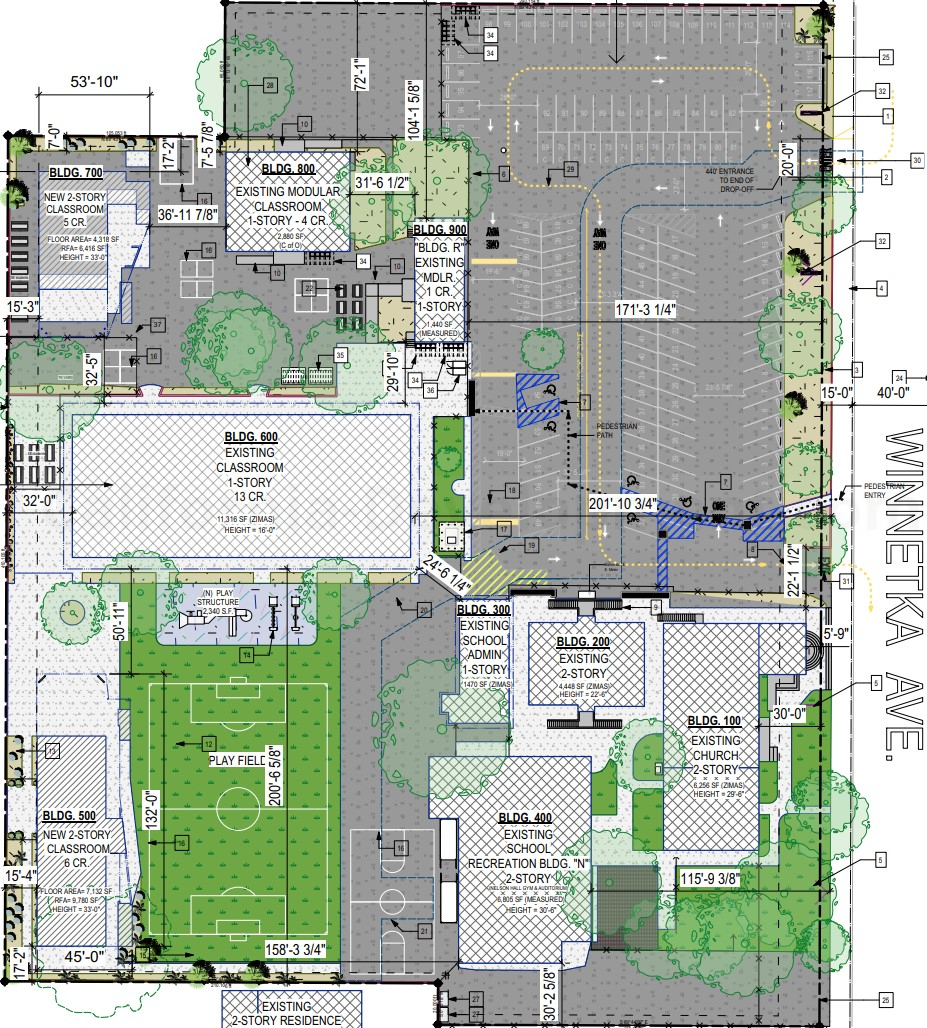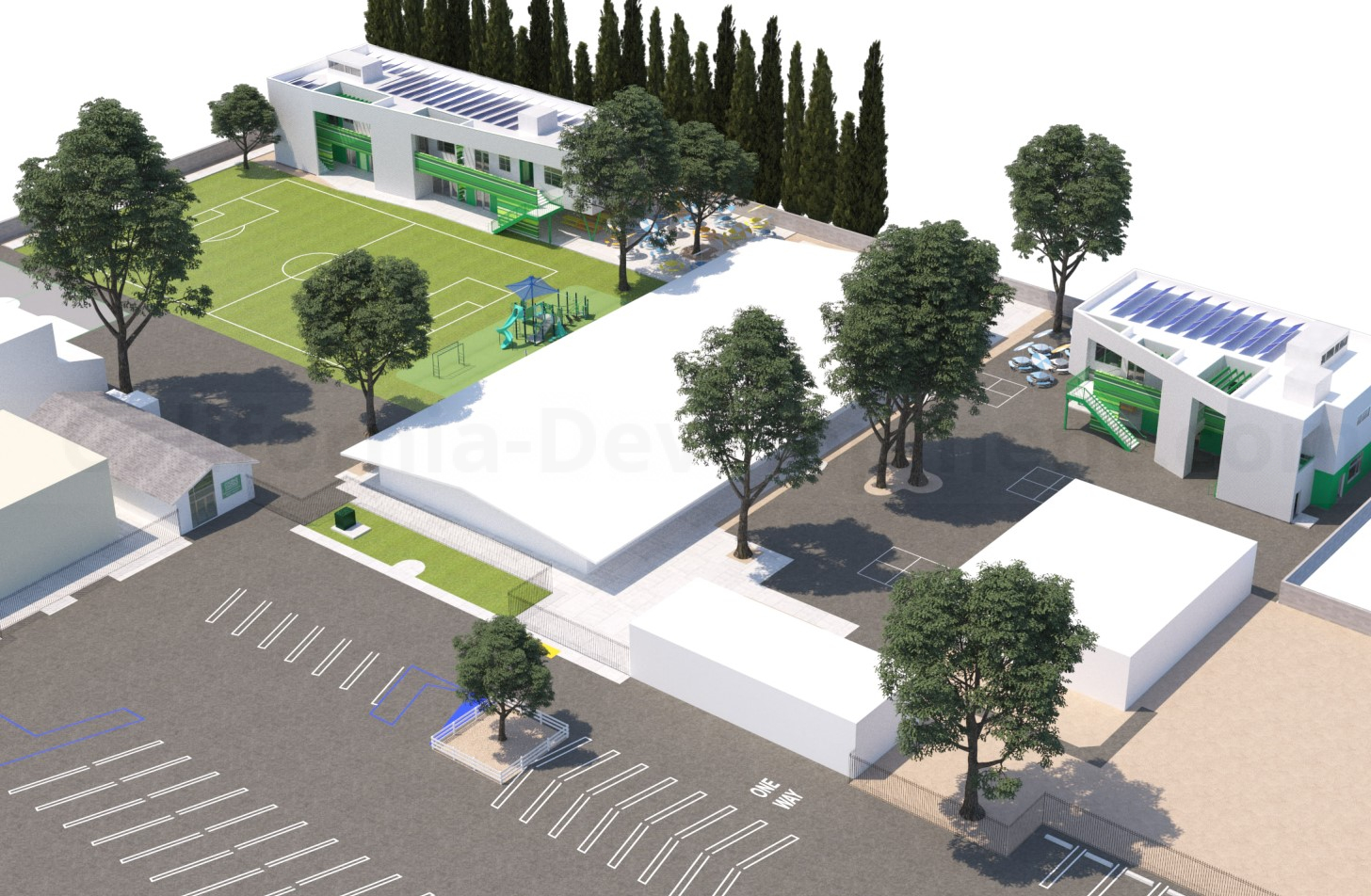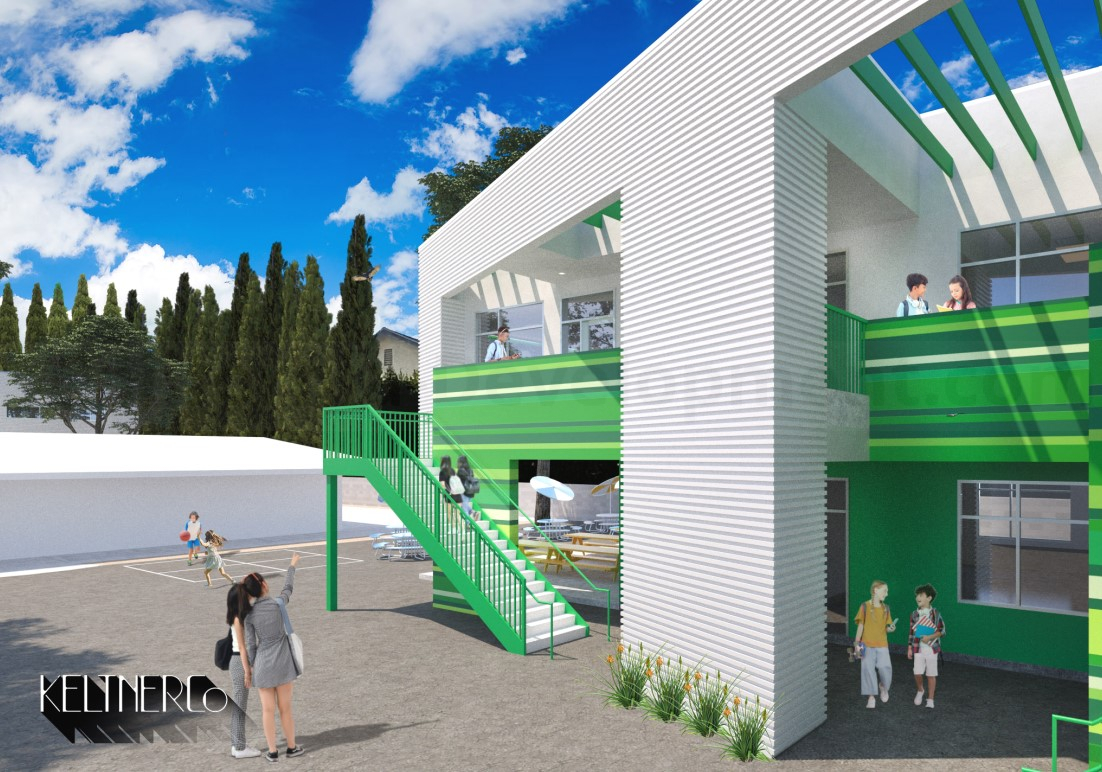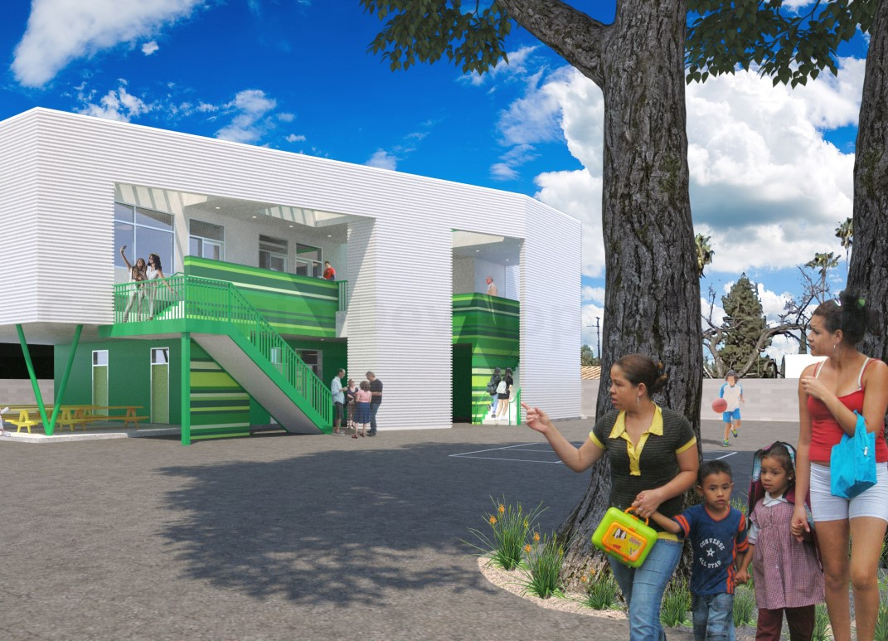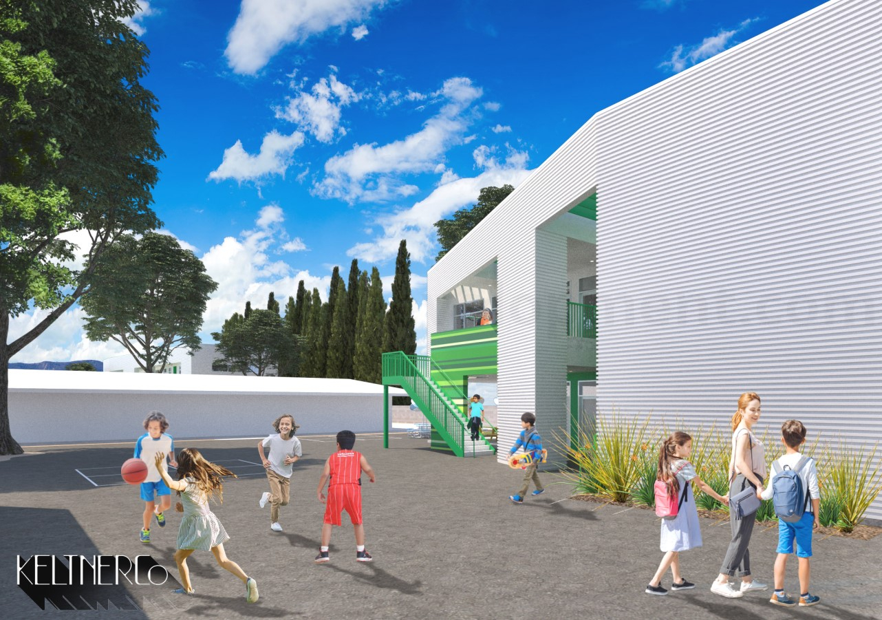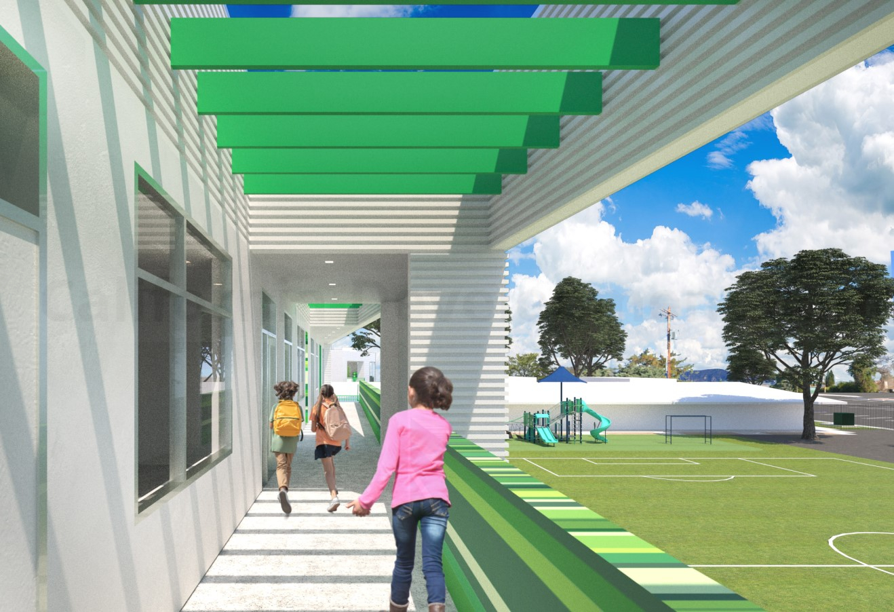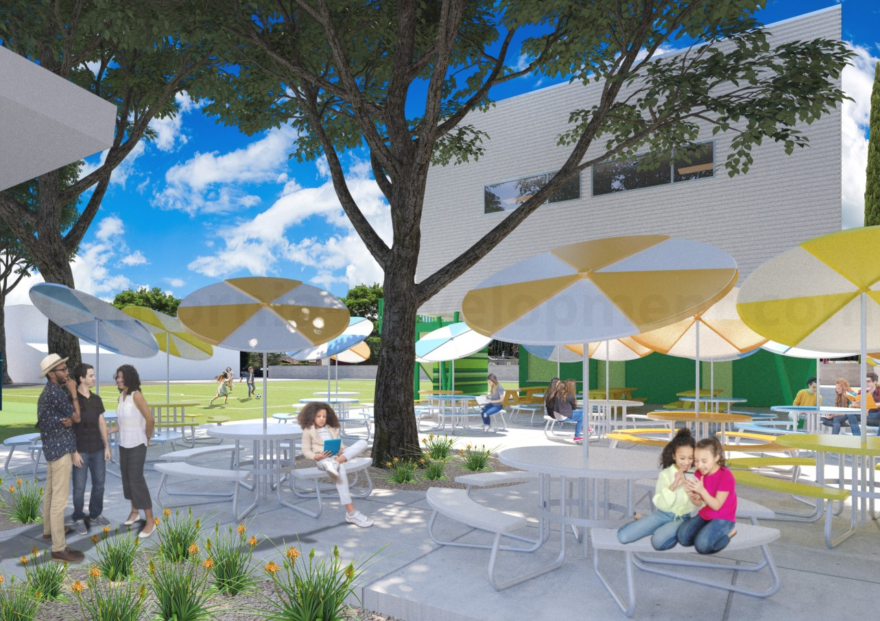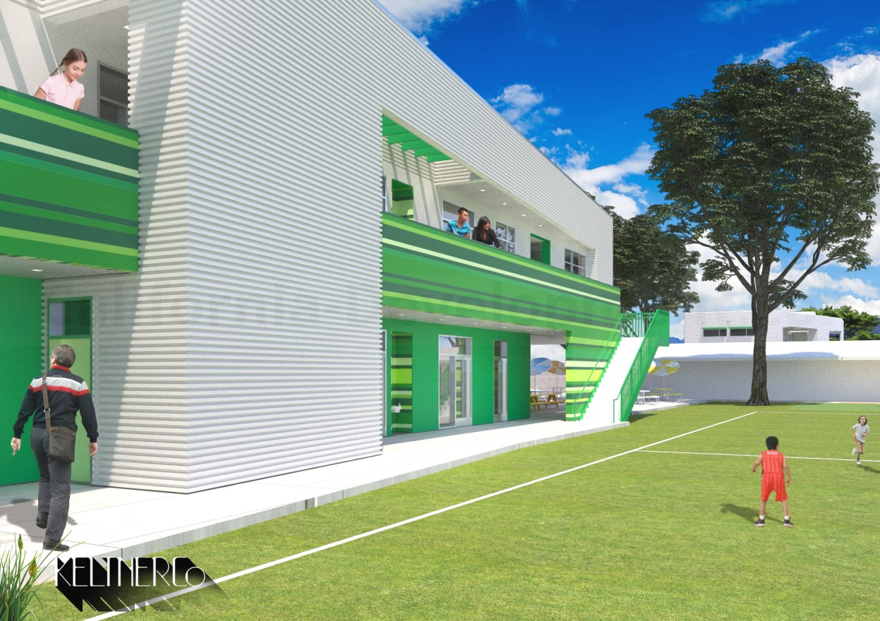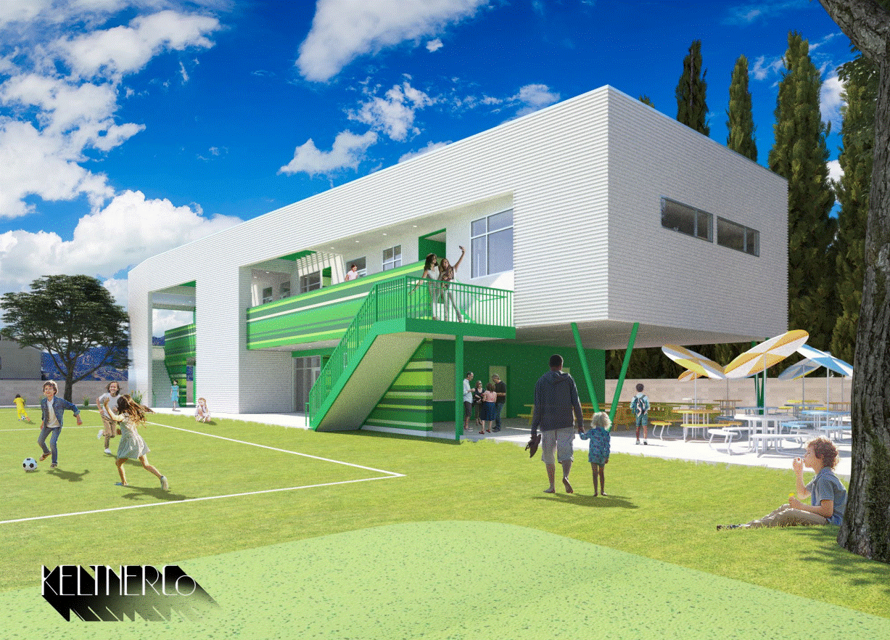A development application has been lodged for an expansion of Citizens of the World Charter School, West Valley.
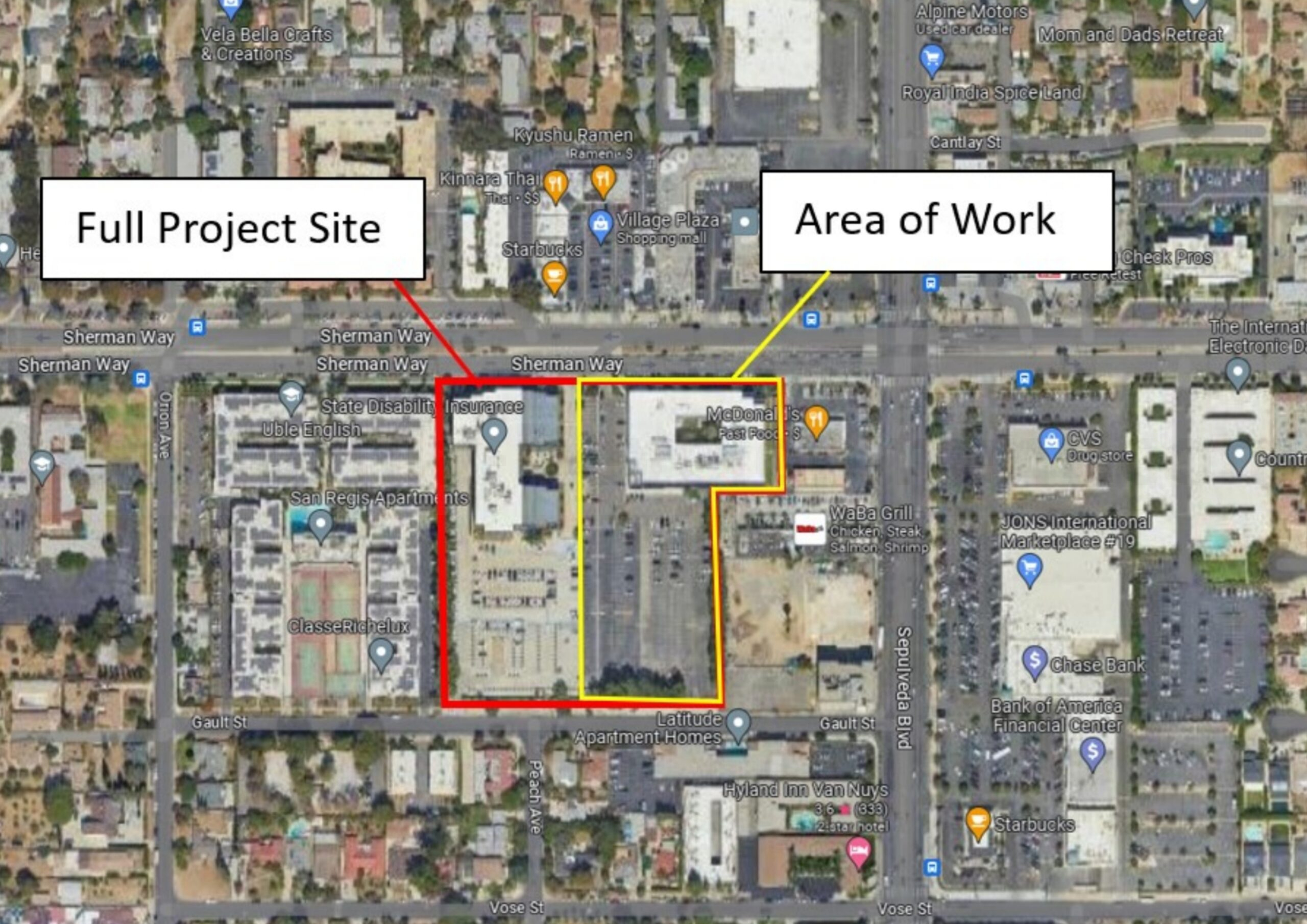
The proposal will cater for a maximum enrollment of 750 students in Transitional Kindergarten through Grade 8, located at 7911 North Winnetka Avenue, West Valley. Citizens of the World Charter School contains three (3) classroom buildings, a gymnasium/auditorium, an athletic field, a paved playground, administrative offices, church building, and a surface parking lot containing 119 vehicle parking spaces.
Designed by Keltner Architects, the proposal seeks the construction of two new classroom buildings consisting of 11 classrooms, a teachers’ lounge, administrative offices, and support space. It will relocate and upgrade existing recreational uses and reduce the overall number of parking spaces to accommodate additional landscaping.
The first floor of the new building 500 will provide an art room, a classroom, an outdoor sitting area, a library, a teachers’ lounge, two (2) admin rooms, and a gender-neutral bathroom. The second floor of building 500 will provide four (4) classrooms, two (2) RSP rooms, two (2) admin rooms, and a gender-neutral bathroom.
The first floor of building 700 will provide two (2) classrooms and an outdoor sitting area. The second floor of Building 700 will provide three (3) classrooms and a gender-neutral bathroom. The proposed roof plan is intended to include 2,300 square feet of total solar area.
Development Details
– 117 vehicular parking spaces
– 46 bicycle parking spaces
– 28,514 square feet of landscaping
– thirty-eight (38) trees
– 2,300 square feet of solar area
First Floor (Building 500):
– Art room
– Classroom
– Outdoor sitting area
-Library
– Teachers’ lounge
– 2 admin rooms
– Gender-neutral bathroom
Second Floor (Building 500):
– 4 classrooms
– 2 RSP rooms
– 2 admin rooms
– Gender-neutral bathroom
The applicant outlines “The project will expand in an underdeveloped site and will not cause displacement. The placement of the two-story buildings allow for ample outdoor recreational space, that would be eliminated with single story buildings and the same
number of classrooms. This creative use of space will provide the opportunity for more children to be served by the School and continue a use that has existed for decades. Despite the expansion, the Project will still remain beneath the maximum RFA, and continue to be compatible with the residential neighborhood. Therefore, granting the side-yard and height adjustments will be in keeping with the general plan”.
We encourage you to like the California Development Facebook page to be updated on other projects or developments.
The Application Information and References
– Date Lodged: 10 May 2023
Council Reference: CPC-2023-3232-CU-ZAA (Los Angeles City Planning)
Address: 7911 North Winnetka Avenue, Citizens of the World Charter School, West Valley
Zone: (T)R1-1
Neighbourhood Council: Winnetka
Community Plan Area: Canoga Park – Winnetka – Woodland Hills – West Hills
Architectural drawings: Keltner Architects
Landscape Architecture: Keltner Architects
Interactive Image: Google Aerial and Streetview
Subscribe to our weekly newsletter.
News articles are presented in an unbiased manner from publicly accessible information that includes referenced links for the reader to obtain any further information. The facts of the proposed government projects, media releases, school upgrades, and development applications are based on the available information at the time of the published date, with information sourced directly from company websites, media releases, and development application material. We reference all our information at the end of the articles and promote the creators with website backlinks.

