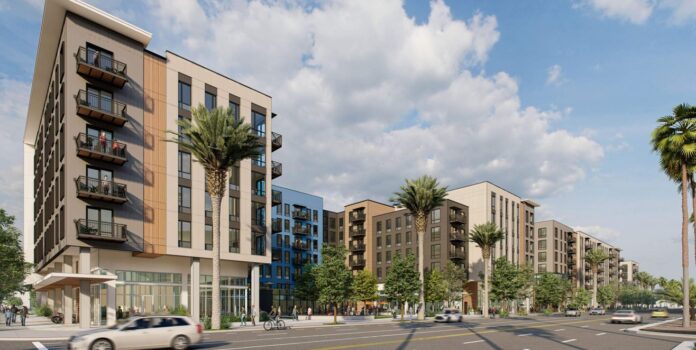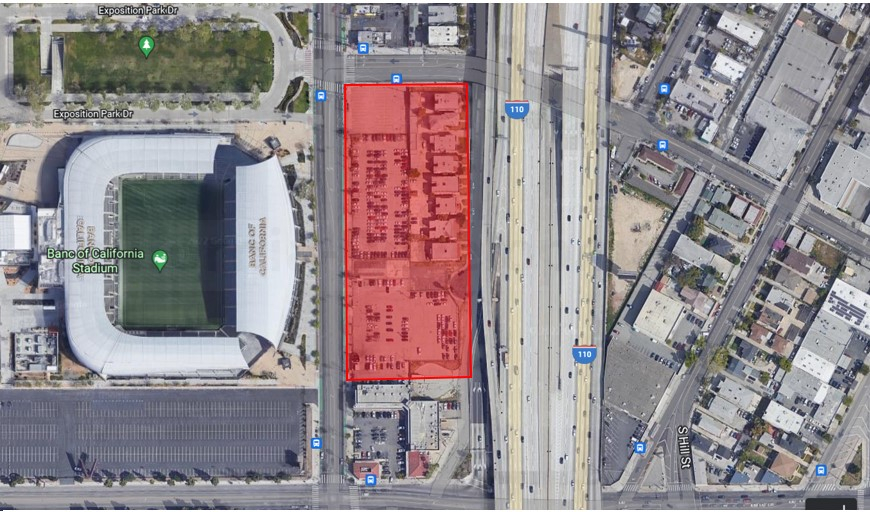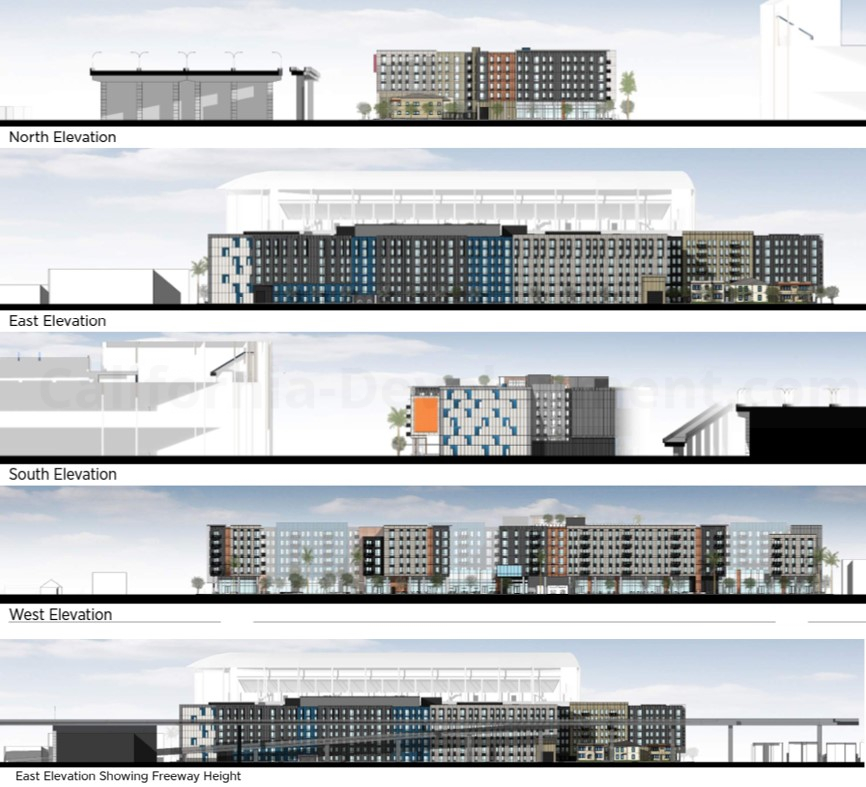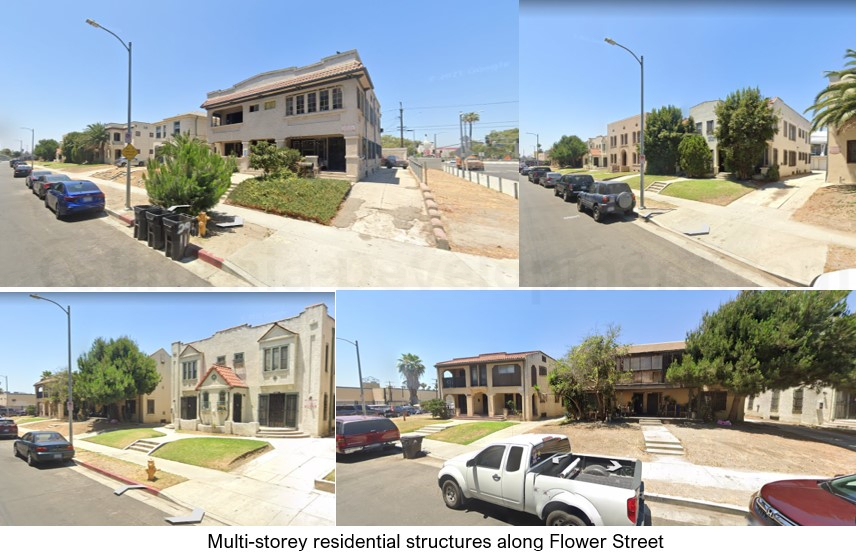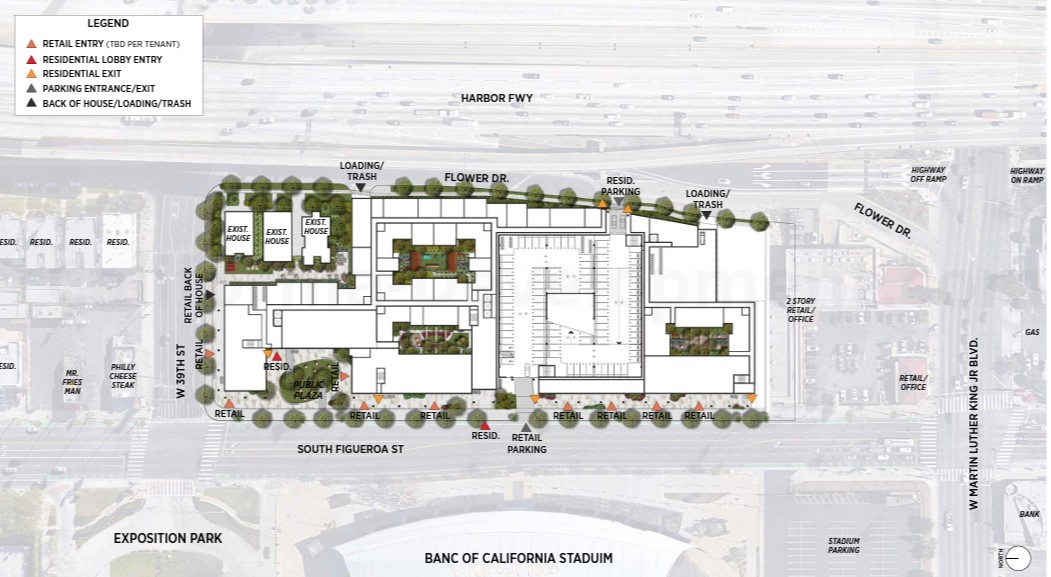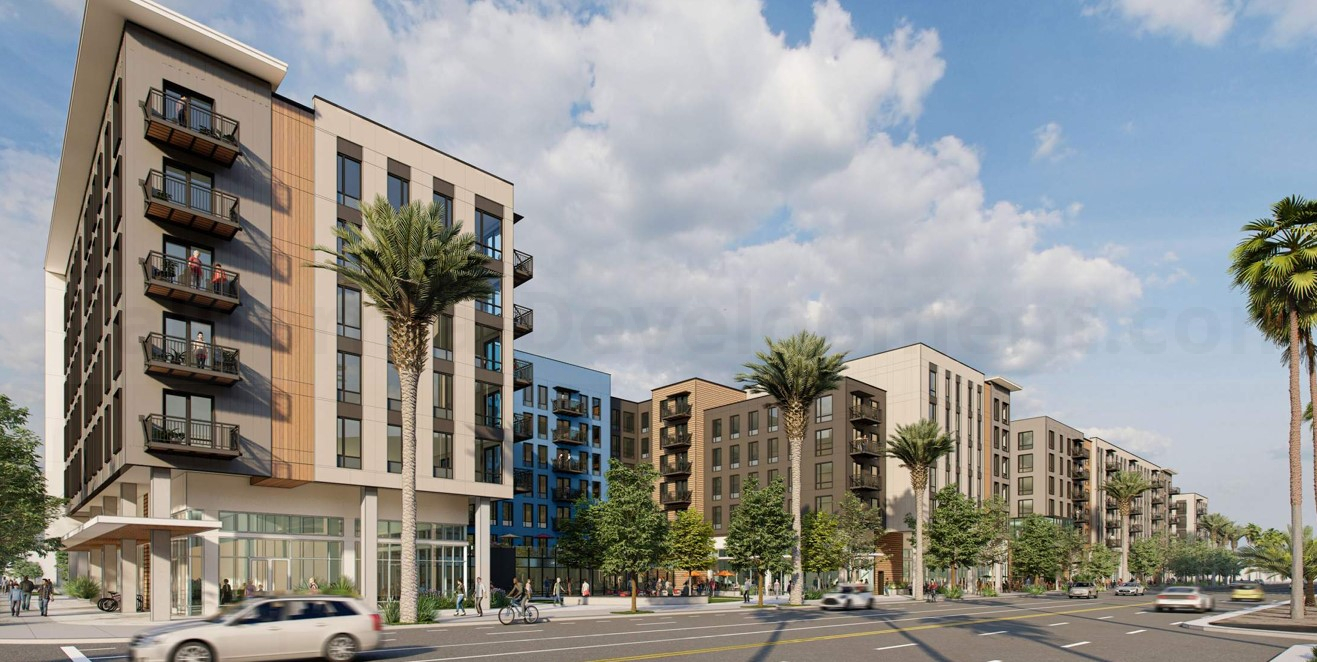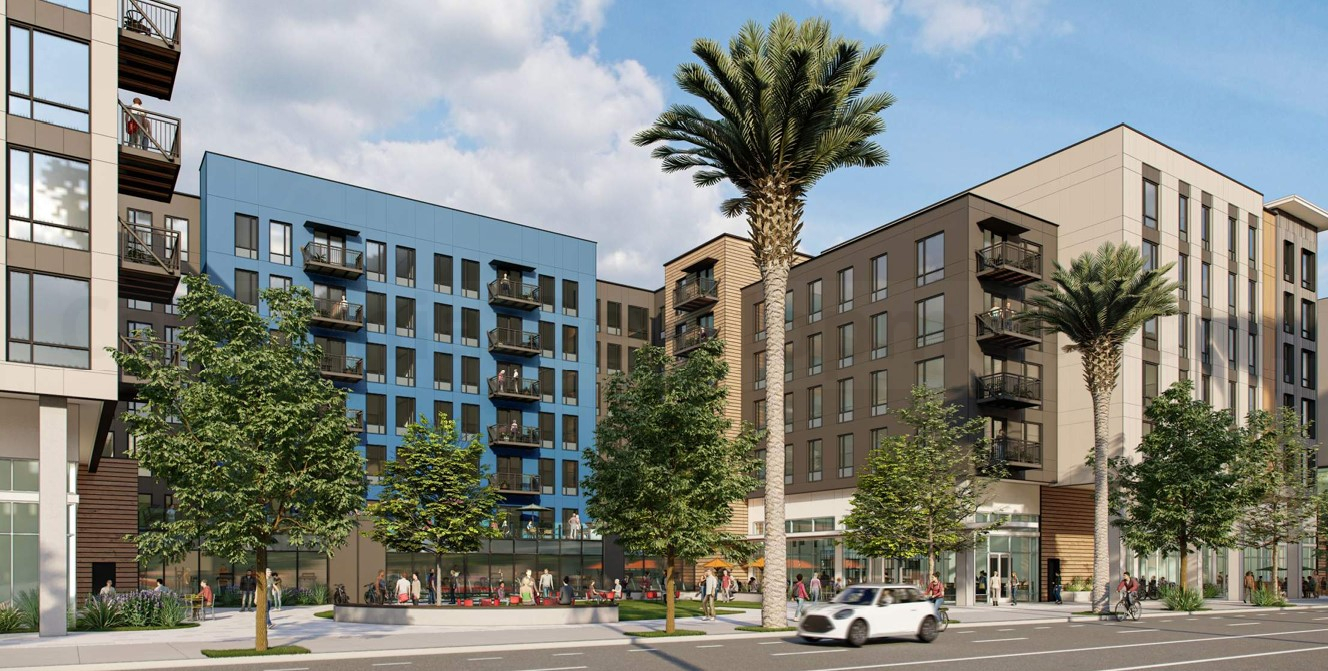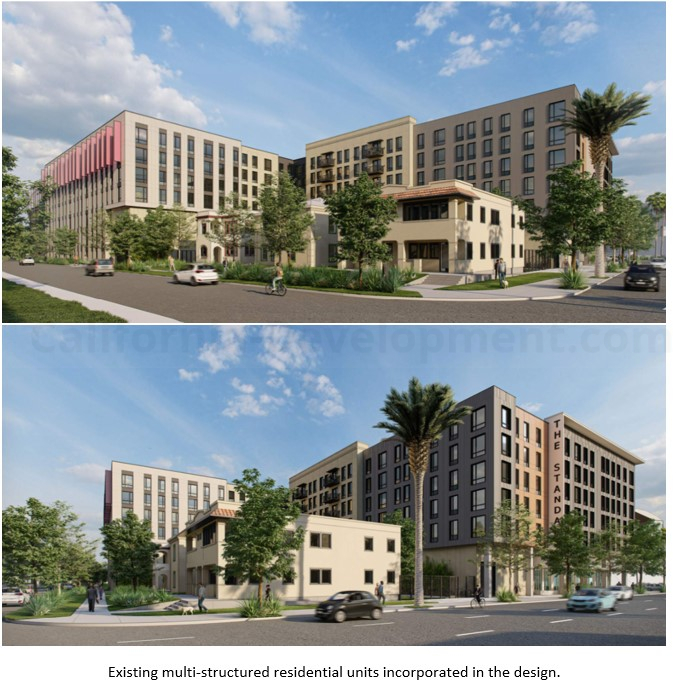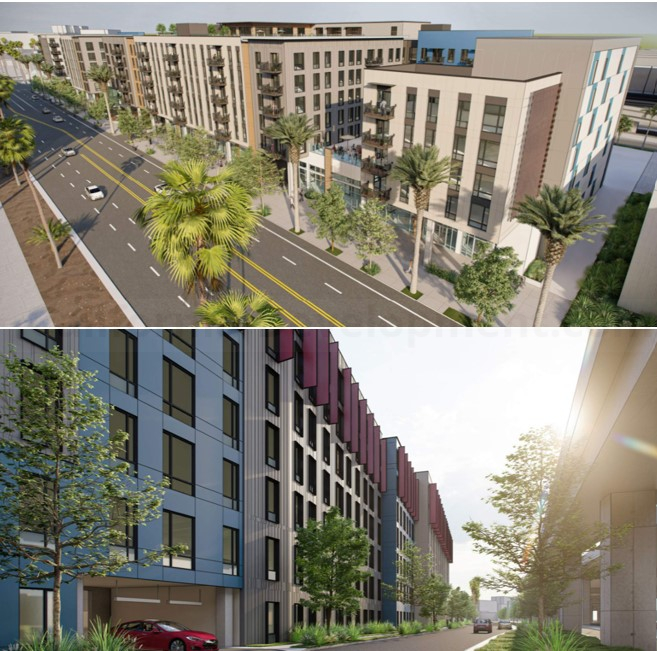A revised development has been approved to permit amendments to an approved Mixed Use Development, located at 450 West, 39th Street, South Central Los Angeles.
The director of planning in the Los Angeles City Council was provided with a copy of the amendments ‘Exposition Point’ redevelopment along with a request for amendments to remove the construction of a hotel, and would instead provide additional student housing and affordable units. The applicant requested conditions be amended and the revised plans are approved.
Revised Project Details
– 381 student housing units
– 5 Very Low and Low Income households
– 94 Low Income Restricted Affordable Units
– 41,015 sq. ft. of retail, restaurant and office
– Expanded common open space (floors 2 and 3)
– Landscaping (7,900sqm minimum)
– No Hotel Rooms
– Totalling up to 546,095 sq. ft. of total floor area
– Preservation of three (3) existing Multi-family buildings
Apartments
Student Housing Units Mix
– Studio: 70 Units (70 Beds) 18%
– 1-Bed: 98 Units (196 Beds) 26%
– 2-Bed: 144 Units (570 Beds)38%
– 3-Bed: 69 Units (414 Beds) 18%
Total: 381 Units (1250 Beds)
Mixed Income Unit Mix
– Studio: 36 Units (36 Beds) 32%
– 1-Bed: 42 Units (84 Beds) 36%
– 2-Bed: 36 Units (144 Beds) 32%
Total: 114 Units (264 Beds)
Designed by KTGY Architects, the revised proposal seeks to develop the subject site to accommodate mixed-use of residential units, affordable residential units, ground-level commercial including restaurants, cafes, sports bars, office, and retail, and a shared seven-storey parking garage with rooftop residential indoor and outdoor amenity spaces.
The proposed mixed-use project looks to blend a variety of residential unit types and uses, while providing a myriad of private and public amenities. A large public plaza anchors the north end of the site. Flanked by retail on the north and south side, this plaza becomes a public focal point for the project. With ample lighting, entries into retail spaces, and units looking down into this public space, visual and physical engagement of this space will occur from multiple points. The main residential lobby is located in the centre of the block between retail spaces along Figueroa Street.
The proposed development provides for 63,490 sq. ft. of open space (exterior open space: 48,040 sq. ft. and interior space: 15,450 sq. ft.). It intends to provide for 734 vehicular car parking spaces and 190 bicycle parking spaces. The design shall accommodate 44,630 sq. ft. of impervious hardscape area and 17,831 sq. ft. of total landscaped area. The top of the project culminates in a large indoor amenity space and outdoor pool deck with amenity space.
The applicant states that the “Q” clarification is based on the revised proposed development:
– Is consistent with the City Planning Commission guidelines;
– Is an instrument to revitalize an underutilized property by providing a mixed-use residential and commercial project that would provide new market-rate and affordable housing units, new student housing units, and commercial spaces;
– Would only have minimal effect on adjacent property and that would not result in a significant or substantial deprivation of the property rights of other property owners.
The proposal includes reference to 722 required car parking spaces provided within existing parking structures on USC’s campus, the Shrine Parking Structure and Village Parking Structure which are located in proximity to the new stadium.
During game events, parking for one (1) uplink satellite truck, one (1) tv truck/sprinter van, and team buses will be accommodated at the Hebrew Union Parking lot and along W 30th Street.
The proposal aims to retain the trees existing on the site, however remove those that will be impacted by the stadium concrete footings, sports lighting and a video scoreboard. New landscaping opportunities include an occupied extensive green roof at the Pavilion building as well as at the interior plaza at the main entrance.
The lodged documentation by Ventus Group and Landmark Properties states that, “The proposed changes would include preservation of three existing on-site multi-family structures, modifications to the layout of the other on-site buildings to accommodate the preservation of these buildings, an expanded public plaza along Figueroa Street, a corresponding reorganization of amenity spaces, and a reallocation of the onsite residential and hotel uses to provide more student housing and affordable dwelling units. The proposed changes would not result in an increase in the Project’s height nor total floor area nor would they result in changes to required setbacks or open space”.
The Project includes 546,095 square feet of floor area over site of 192,605 square feet.
We encourage you to like the California Development Facebook page, to be updated on other projects or developments.
The Application Information and References
– Date Lodged: March 1, 2022
– Council Reference: DIR-2022-14-CLQ-HCA
– Council: Los Angeles City Planning
– Address: 3900-3972 South Figueroa Street, 3901-3969 South Flower Drive, and 450 West
39th Street, Los Angeles, CA 90037
– Zone: (T)(Q)C2-2D (Commercial Zone)
– Neighbourhood Council: Empowerment Congress North Area
– Applicant: Ventus Group and Landmark Properties
– Architect Drawings: KTGY Architects
– Interactive Image: Google Aerial and Streetview
Subscribe to our weekly newsletter
News articles are presented in an unbiased manner from information publicly accessible that includes referenced links for the reader to obtain any further information. The facts of the proposed government projects, media releases, school upgrades and development applications are based on the available information at the time of the published date, with information sourced directly from company websites, media releases and development application material. We reference all our information at the end of the articles and promote the creators with website backlinks.

