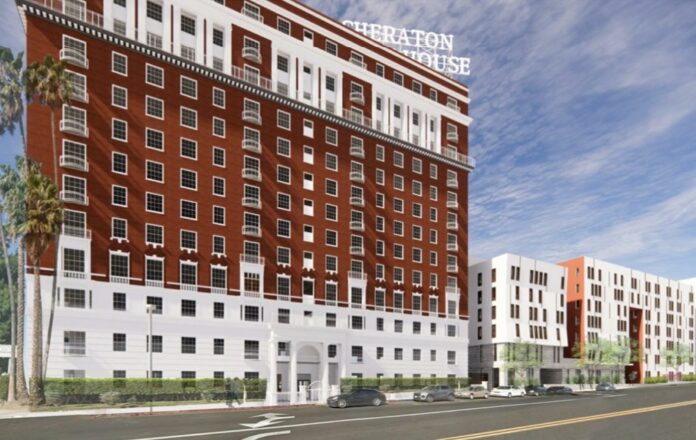A revised development has been lodged for Residential Apartments, located at 639 South Commonwealth Avenue and 2955-2969 West Wilshire Boulevard, Los Angeles, California.
Designed by Lahmon Architects, the proposal seeks one hundred and forty two (142) units, within a seven (7) storey apartment building, of which 15 units (10%) shall be set aside for economically low-income households. The property contains three (3) other buildings, including the “Lanai 2” building and Sheraton Town House which was designated as a Historic Cultural Monument (“HCM”) by the City of Los Angeles in 1993.
Due to the degraded structural condition of the existing structures, the proposed development is posed as an adaptive design intervention, providing two or three bedroom apartments, within the new construction, use and maintenance of the multifamily residential building.
Apartment Details
– One-bedroom apartments – 14,163 Square Foot
– Two-bedroom apartments – 52,986 Square Foot
– Three-bedroom apartments – 40,599 Square Foot
– Four-bedroom apartments – 5,189 Square Foot
– 167 total parking spaces
– 14,494 square feet of open space
– Building height accounting up to 83 feet
– Proximity to the Wilshire/Vermont Metro Rail Station
– Preservation of three (3) existing Multi-family buildings.
The vehicular ingress/egress and separate pedestrian access are to be provided from Commonwealth Avenue. The existing vehicular access from Wilshire Boulevard is to be closed. The Applicant is retaining the existing 104 spaces for use of the existing Sheraton Town House and other existing uses on-site, and providing an additional 63 spaces, for a total of 167 to the existing 104 spaces for a total of 167 parking spaces on-site.
The applicant, in their lodgement details, state that, “The design objective for the Project was to invoke a design with a unique presence by responding to its context while creating an opportunity for continued equitable improvements to the neighbourhood. As a seven-story object that would be visible across Lafayette Park, the design warranted a more singular, sculptural response while remaining subordinate to the famed, 13-story Sheraton Town House to its south”.
“The façade was composed as a uniform grid of identical windows with a simple treatment to reference those of the Sheraton Town House, but with a calculated omission of windows allowing for a blend of old and new. The south end of the Project continues the prominent horizontal banded base of the Sheraton Town House with its own base of horizontally-oriented board formed concrete, pierced with large storefront openings and a grand five-story main entry that activate the sidewalk experience”.
“The north side of the Project more directly addresses the newer mixed-use building to the north by eliminating the base and grounding the front façade. The design is a highly visible structure that serves as a bridge between the historic stature of the Sheraton Town House building and the newer, contemporary designs of the budding, youthful neighbourhood”.
The Project includes 546,095 square feet of floor area on the 192,605 development area.
We encourage you to like the California Development Facebook page, to be updated on other projects or developments.
The Application Information and References
– Date Lodged: August 30, 2022
– Council Reference: DIR-2022-6248-TOC-SPR-VHCA
– Council: Los Angeles City Planning
– Address: 639 S Commonwealth Ave / 2955-2969 W Wilshire Blvd Los Angeles, California 90005/90010
– Zone: C4-2 (Commercial Zone)
– Neighbourhood Council: Wilshire Center-Koreatown
– Community Plan Area: Wilshire
– Applicant: 639 Commonwealth L.P
– Architect Drawings: Lahmon Architects
– Interactive Image: Google Aerial and Streetview
Subscribe to our weekly newsletter
News articles are presented in an unbiased manner from information publicly accessible that includes referenced links for the reader to obtain any further information. The facts of the proposed government projects, media releases, school upgrades and development applications are based on the available information at the time of the published date, with information sourced directly from company websites, media releases and development application material. We reference all our information at the end of the articles and promote the creators with website backlinks.








