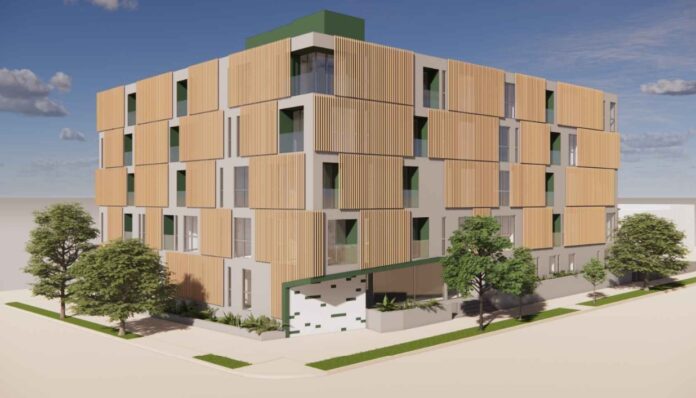A development application has been approved for Residential Apartments, located at 801 – 809, Los Angeles, California.
Designed by Warren Techentin, the proposal seeks fifty five (55) medium density residential units within a residential building that has a maximum building height of 5 storeys (56 feet high), of which 5 units shall be set aside for economically low-income households.
The project will have a variety of unit types from studio, 1 bedroom and 2 bedrooms all of which have been designed to maximize light and ventilation with large windows or glass doors opening to balconies.
The building’s ground level includes a street fronting lobby, residential amenities such as balconies, a roof deck with landscaping and 5,800 square feet of open space. The provided Open Space is proposed to be broken down:
– 3,025 square feet of roof deck space
– 1,174 square feet of first floor outdoor space
– 50 square feet will be provided as private open space.
The open courtyard at ground level creates a vertical coherence that continues up to the roof, providing a sense of connectivity for the space as well as lighting and ventilation to the corridors. The corner condition also provided the opportunity to utilise landscaping as an inviting entrance to the building, while acting as a privacy screen for those entering and exiting.
Apartment Details
– Six (6) Studio apartments
– Thirty-seven (37) One-bedroom apartments
– Twelve (12) Two bedroom apartments
– 5,8000 square feet of open space
– 40 total parking spaces
– 50 bicycle parking stalls
– 12 electric vehicle stalls
– Building height accounting up to 56 feet
Vehicle parking will be 2 basement parking levels, with a total of 40 parking spaces. Vehicle ingress and egress to the parking area would be provided via an existing alley along the western facade on Kent Street. 50 bicycle parking stalls will be provided, including 12 electronic stalls. Long-term bicycle parking will be located at the First/Ground Level.
The applicant, in their lodgement details, states that “the building corner is curved and cut back to the street level to allow visibility from the two streets and sidewalk. The grade separation from the street also ensures privacy to ground floor units from the pedestrian activity on the sidewalk. The lobby entry, along with windows along the ground floor units, provide visual depth to the pedestrian sidewalks along Alvarado and Kent”.
“These openings reduce the perceived mass of the building and give visual breaks to an opaque facade. Additionally, the lobby entry is inset from the pedestrian sidewalks, providing a more intimate and secure user experience for the residents. The eastern and southern facades are designed to be attractive and dynamic in response to the active nature of the commercial boulevard along Alvarado, and diverse building types along Kent Street.”
“The building facade has the impression of beginning to be opened up, as if a box with parts of its sides sliding and shifting. These sides, or skins, are non-operable but look as if they have shifted to reveal behind them windows or a balcony, creating an active and “living” façade”.
The Project includes 44,371 square feet of floor area on the 14,992 development area.
We encourage you to like the California Development Facebook page, to be updated on other projects or developments.
The Application Information and References
– Date Lodged: April 4, 2022
– Council Reference: DIR-2022-2275-TOC-WDI-VHCA
– Council: Los Angeles City Planning
– Address: 801 – 809 North Alvaro Street, Los Angeles, California.
– Zone: C2-1VL (Commercial Zone)
– Neighbourhood Council: Echo Park
– Community Plan Area: Silver Lake – Echo Park – Elysian Valley
– Applicant: 801 ALVARADO LLC
– Architect Drawings: Warren Techentin Architecture
– Interactive Image: Google Aerial and Streetview
Subscribe to our weekly newsletter
News articles are presented in an unbiased manner from information publicly accessible that includes referenced links for the reader to obtain any further information. The facts of the proposed government projects, media releases, school upgrades and development applications are based on the available information at the time of the published date, with information sourced directly from company websites, media releases and development application material. We reference all our information at the end of the articles and promote the creators with website backlinks.










