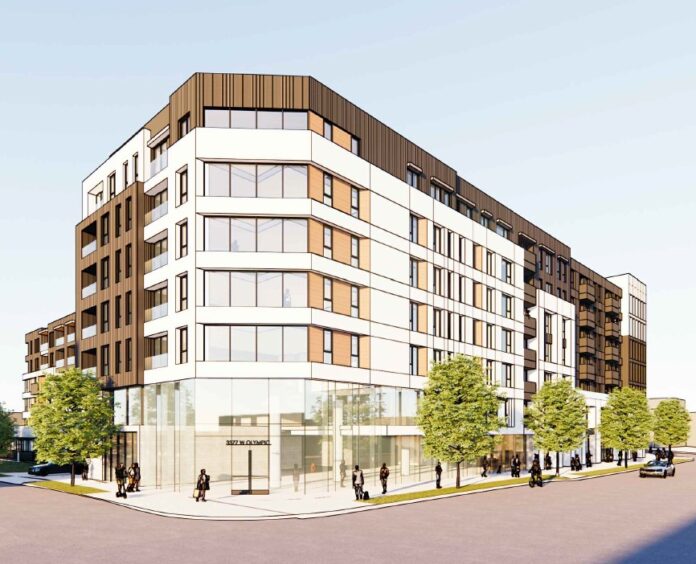A development application has been lodged for the construction of a 7-story mixed-use development with 153 units of Residential space and commercial space located at 3377 West Olympic Boulevard, Los Angeles, Greater Wilshire.
Designed by Andmore partners, the proposed project is a new fully‐sprinkled 7‐story mixed‐use apartment. 5 stories of Residential units are to be constructed over one or two levels of podium, including 16 units for Extremely Low Income (ELI) with 2 levels of subterranean parking.

The site is currently improved by three commercial buildings. The proposal involves the demolition of three existing commercial structures to make way for a mixed‐use development. The site has three street frontages, with the main being approximately 216 feet on the Northside of Olympic Blvd, 260 feet on the East side of Gramercy Drive, and 115 feet on the West Side of St Andrews Place.


Development Details
– 7 story;
– 1,74,857 SF GFA;
– Residential Space (1,70,217 SF);
– Commercial space (4640 SF);
– 153 dwelling units;
– 104 x 1 bedroom unit;
– 48 x 2 bedroom unit;
– 1 x 3 bedroom unit;
– 16 units for Extremely Low Income (ELI);
– 219 parking spaces;
– 119 bike parking spaces;
– 12,480 SF open space area;

The proposal seeks 219 car parking spaces comprising 212 for residential use and 7 for commercial use. It also has 119 bike parking spaces comprising 113 for residential use and 6 for commercial use.
The planners state, “This development will own and maintain the sidewalk to rid the City of Los Angeles any encumbrances. Though not dedicated to the City of Los Angeles, the proposal will dedicate its efforts in providing a safe, healthy environment to all Angelenos alike.”

We encourage you to like the California Development Facebook page to be updated on other projects or developments.
The Application Information and References
– Date Lodged: 22 April 2022
– Council Reference: DIR-2022-2825-TOC-SPR-WDI-HCA
– Council: Los Angeles City Planning
– Address: 3377 W Olympic BLVD., Los Angeles, CA 90019.
– Zone: C2‐1 Commercial Zone & R3‐1 Multiple Dwelling Zone
– Community Plan Area: Wilshire Community Plan Area
– Landscape Architects: NVD Studio
– Architect Drawings: Andmore partners
– Interactive Image: Google Aerial and Street View
Subscribe to our weekly newsletter.
News articles are presented in an unbiased manner from publicly accessible information that includes referenced links for the reader to obtain any further information. The facts of the proposed government projects, media releases, school upgrades, and development applications are based on the available information at the time of the published date, with information sourced directly from company websites, media releases, and development application material. We reference all our information at the end of the articles and promote the creators with website backlinks.



