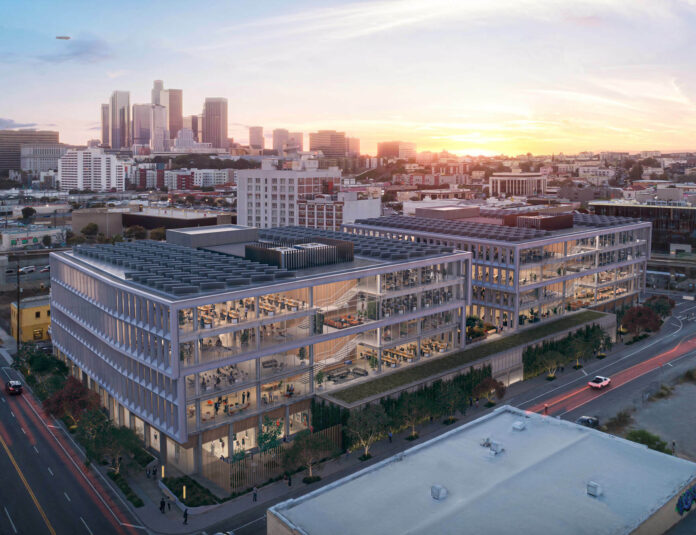A major mixed-use development project is proposed for Office Building, Retail and Restaurants, located at The site located at 114 and 130 West College Street, 119 West Bruno Street, and 943, 949, 955, and 973 North Main Street, Los Angeles.
The approximately $150 million project would redevelop seven contiguous lots, currently used as a bus parking lot into a modern 5-story commercial complex. Planned is 224,597 square feet of creative office space, 4,095 square feet of restaurant use, and 4,110 square feet of ground floor retail.
| Uses and Floor Area | |
| Total | |
| Creative Office | 224,597 sf |
| Restaurant | 4,095 sf |
| Retail | 4110 sf |
| Total | 232,802 sf |
The proposed development emerged out of various City plans to revitalize the area with pedestrian-friendly growth centered around transit. It aligns with efforts to transform downtown into a vibrant live-work hub and create economic opportunities.
The project will have 429 vehicle parking spaces. These will be on 1 underground level, 1 ground level, and 1 above ground mezzanine level. This meets the Los Angeles Municipal Code (LAMC) requirement of 428 spaces for the project’s planned office, restaurant, and retail uses.

The LAMC initially required 465 parking spaces based on square footage. However, the project is planning to replace approximately 37 vehicle spaces with bicycle parking, in accordance with the City’s Bicycle Parking Ordinance.
Additionally, the project is proposing a total of 149 bicycle parking spaces for both short-term and long-term use. This includes 26 short-term spaces and 123 long-term spaces, exceeding the LAMC requirement of 75 bicycle parking spaces specified for the project’s intended uses, resulting in almost double the mandatory provision.
The ground level will accommodate the short and long-term bicycle parking, strategically positioned near the main building entrances along Bruno Street, Main Street, and Alameda Street.
The primary aim of this transit-oriented project is to stimulate economic activity in the area. Incorporating pedestrian-friendly features such as landscaping and outdoor seating, the design focuses on accessibility. Its proximity to the Chinatown Metro Station aims to promote walkability.
In alignment with the city’s vision for growth centered on transit and job creation, this development project is part of the broader urban plan.
The design and entitlement process is currently underway, with project review initiated on August 16, 2023. Subsequent public hearings are expected to gather community feedback before the final city council approval.
If all goes smoothly, construction could potentially break ground in late 2024. This catalytic project signifies a promising new chapter for Historic Cultural North as it evolves into a vibrant live-work-play destination. Much anticipation will surround the community benefits and economic impact such a large investment will generate.
Andrew Byrne, Managing Partner of Grimshaw’s Los Angeles studio, states, “with Grimshaw’s studio located just down the street from 130 West College, we feel very connected to the Chinatown neighborhood. It is important to us that our design for the building compliments the local architecture and contributes to the vibrancy of the community.”
“The design vision is to create a vibrant and flexible exterior environment to accommodate different types of occupation across all levels of the development,”
“Today’s workers prioritize wellness and social engagement in their everyday experiences, so it is imperative to design the modern workplace with purpose and intention to draw people back into the office,” added Byrne. “Our design for 130 West College will provide a robust mix of flexible workspace, desirable amenities, and outdoor space to support new ways of working.” said Byrne.
We encourage you to like the California Development Facebook page to be updated on other projects or developments.
The Application Information and References
– Date Lodged: 28 July 2022
– Council Reference: CPC-2023-2306-GPA-VZC-HD-MCUP-SPR
– Council: Los Angeles City Planning
– Address: 114 and 130 West College Street, 119 West Bruno Street, and 943, 949, 955, and 973 North Main Street, Los Angeles
– Local Area: Chinatown office
– Architect: Grimshaw
– Landscape: SALT Landscape Architects
– Interactive Image: Google Aerial and Streetview
Subscribe to our weekly newsletter
News articles are presented in an unbiased manner, based on information that is publicly accessible and includes referenced links for the reader to obtain any further information. The facts of the proposed government projects, media releases, school upgrades and development applications are based on the available information at the time of the published date, with information sourced directly from company websites, media releases and development application material. We reference all our information at the end of the articles and promote the creators with website backlinks.









