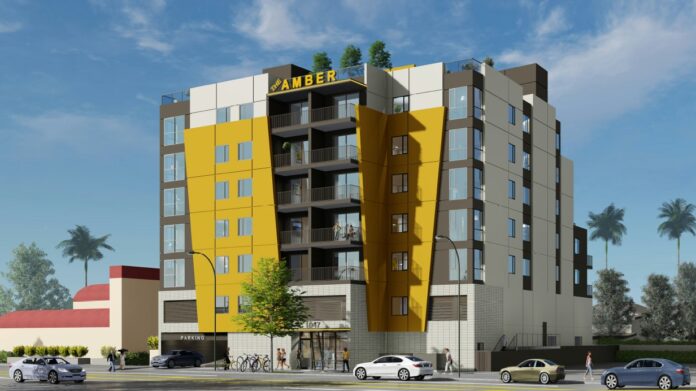A revised development has been lodged for Residential Apartments, located at 639 South Commonwealth Avenue and 1041 – 1047 South Crenshaw Boulevard, Los Angeles, California.
Designed by Gaudet Design Group, the proposal seeks sixty (60) medium density residential units within a residential building that has a maximum building height of 17 storeys (93 feet high), of which 10% shall be set aside for economically low-income households.
The project will have a variety of unit types from studio, 1 bedroom and 2 bedrooms all of which have been designed to maximize light and ventilation with large windows or glass doors opening to balconies.
The building’s ground level includes a street fronting lobby and multiple recreation spaces along with driveway access to parking at the ground and 2nd level garages. The Project also includes private open space balconies. In total, the Project would provide 4,575 square feet of open space, with 15 24-inch box trees will be included in the Project.
Apartment Details
– Twenty-one (21) Studio apartments with six (6) different typologies
– Thirty-five (35) One-bedroom apartments with eleven (11) different typologies
– Two (2) units each of 1 Bedroom +FL and 2 Bedroom
– 4,575 square feet of open space
– 39 total parking spaces
– 53 bicycle parking stalls
– 14,494 square feet of open space
– Building height accounting up to 93 feet
– Building utilising TOC additional incentives
Vehicle parking will be at grade and on the second-floor parking level, with a total of 39 parking spaces. Vehicle ingress and egress to the parking area would be provided via a driveway on Crenshaw Boulevard. 53 bicycle parking stalls will be provided, including 48 long-term stalls and five short-term stalls. Long-term bicycle parking will be located at the First/Ground Level.
The applicant, in their lodgement details, state that, “The building’s façade has been designed with a vibrant signature statement for this primarily commercial street, with two large, angled accent panels of “bright yellow” colored metal. The top tier of the building’s front façade along with the side and rear elevations consist of light gray stucco panels alternating with dark bronze recessed window walls and balconies. Light gray “Precision” finished masonry veneer in a horizontal 4 x 16 stacked pattern will be featured on the street fronting lower levels”.
The Project includes 44,371 square feet of floor area on the 14,992 development area.
We encourage you to like the California Development Facebook page, to be updated on other projects or developments.
The Application Information and References
– Date Lodged: December 14, 2022
– Council Reference: DIR-2022-9089-TOC-VHCA
– Council: Los Angeles City Planning
– Address: 1041 – 1047 South Crenshaw Boulevard, Los Angeles, California
– Zone: C2-1-O (Commercial Zone)– Neighbourhood Council: Olympic Park
– Community Plan Area: Wilshire
– Applicant: 1047 Crenshaw L.P
– Architect Drawings: Gaudet Design Group
– Interactive Image: Google Aerial and Streetview
Subscribe to our weekly newsletter
News articles are presented in an unbiased manner from information publicly accessible that includes referenced links for the reader to obtain any further information. The facts of the proposed government projects, media releases, school upgrades and development applications are based on the available information at the time of the published date, with information sourced directly from company websites, media releases and development application material. We reference all our information at the end of the articles and promote the creators with website backlinks.








