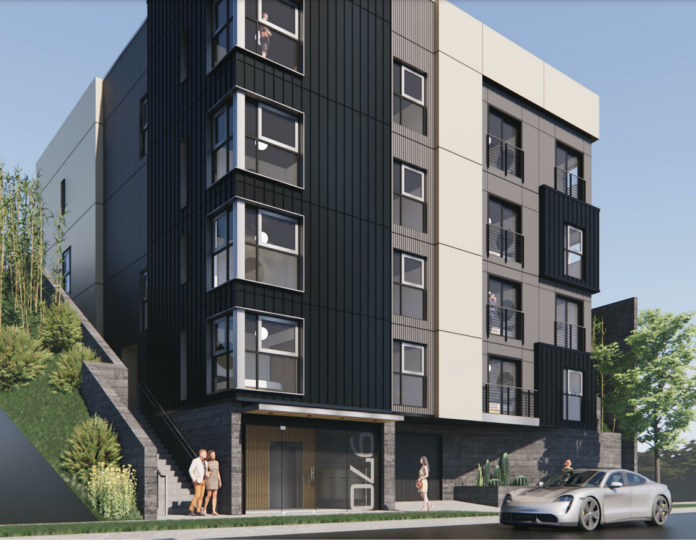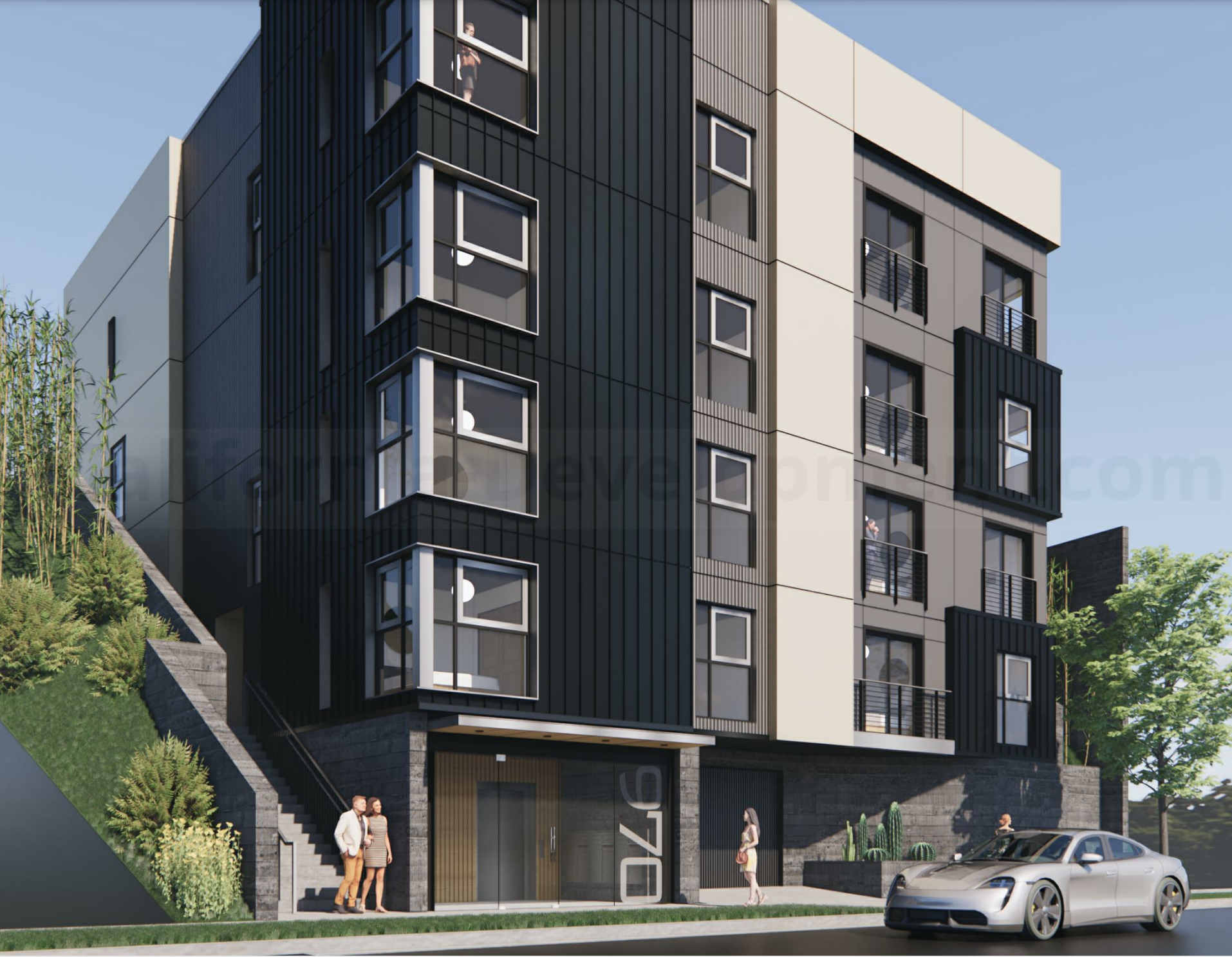An application has been lodged for a new five (5) story residential building, located at 970 N Hoover Street, Los Angeles, CA 90029.


Designed by Archeon Group, the 5-story multi-family apartment contains 14 units with ground floor parking. The multifamily apartment seeks to provide for ten (10) studio units and four (4) One-bedroom units.
Currently, the subject site appears to be vacant, and as per the applicant – it has no value as a habitat for endangered, rare, or threatened species. The overall site location is surrounded by urbanized uses and areas.
Ground Floor provides for an entrance lobby in the northwest corner of the property and vehicular parking facilities. The dwelling units are placed from the 2nd to 5th Floor. The second floor also provides a common resident storage room and bicycle parking facilities. The third floor also provides for a separate community room.

The design provides for one (1) tree per four (4) units. Thus, four (4) trees for the proposed fourteen (14) units. These trees are couples in the southeast and northeast corners of the property. Additionally, planter boxes and planters are provided all across the periphery of the proposed building.
Parking
The design provides for a total of eight (8) parking spaces, out of which:
– Six (6): standard parking
– One (1): accessible parking
– One (1): EV parking
Separately, the design provides for sixteen (16) bicycle parking spaces.
Open space provision and distribution is provided as follows:
– Common Open space: 1320 SF (usable out of 1527 SF) further distributed as 557 SF on the 3rd floor; 970 SF on the roof deck.
– Private Open Space: 100 SF further distributed equally on the 4th and 5th floors.
The overall Project accounts for 11,417 square feet of Gross Floor Area over the site area of 5844 square feet
We encourage you to like the California Development Facebook page to be updated on other projects or developments.
The Application Information and References
- Date Lodged: 3 August 2022
- Council Reference: DIR-2022-1558-TOC-HCA
- Address: 970 North Hoover Street, Los Angeles, CA 90029
- Zone: R3-1VL zone (Multiple Dwelling Zone).
- Neighbourhood Council: Silver Lake
- Community Plan Area: Silver Lake – Echo Park – Elysian Valley
- Architect Drawings: Archeon Group
- Interactive Image: Google Aerial and Streetview
Subscribe to our weekly newsletter.
News articles are presented in an unbiased manner from publicly accessible information that includes referenced links for the reader to obtain any further information. The facts of the proposed government projects, media releases, school upgrades, and development applications are based on the available information at the time of the published date, with information sourced directly from company websites, media releases, and development application material. We reference all our information at the end of the articles and promote the creators with website backlinks.


