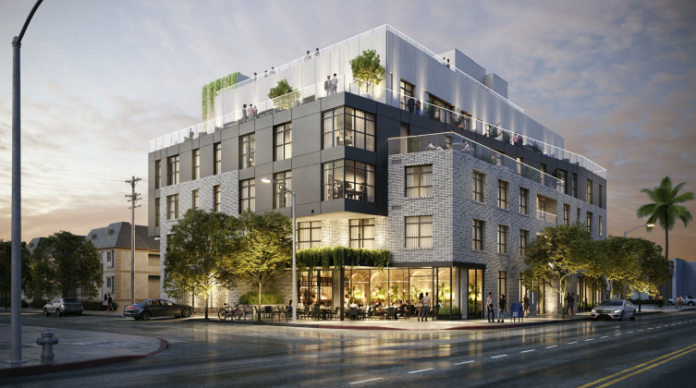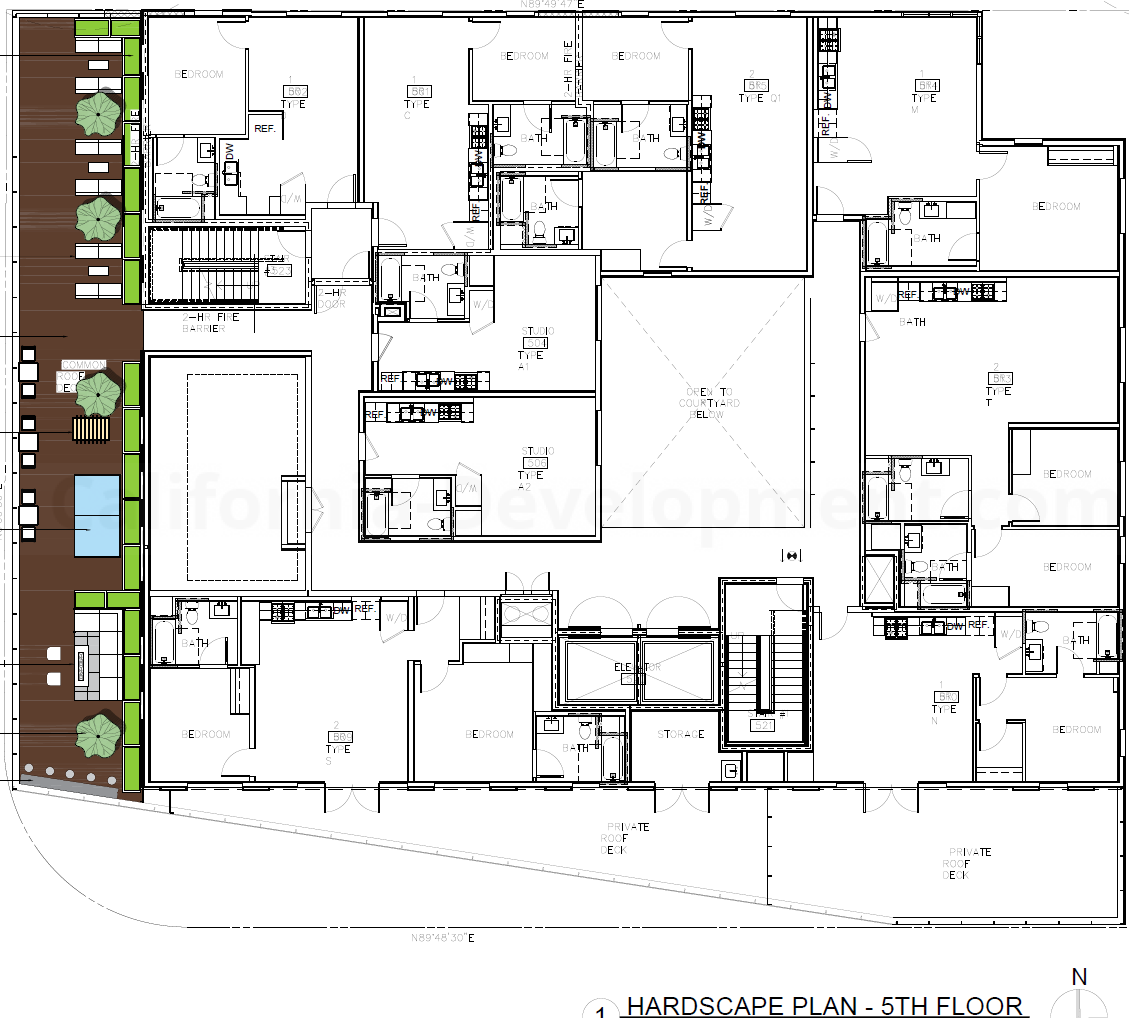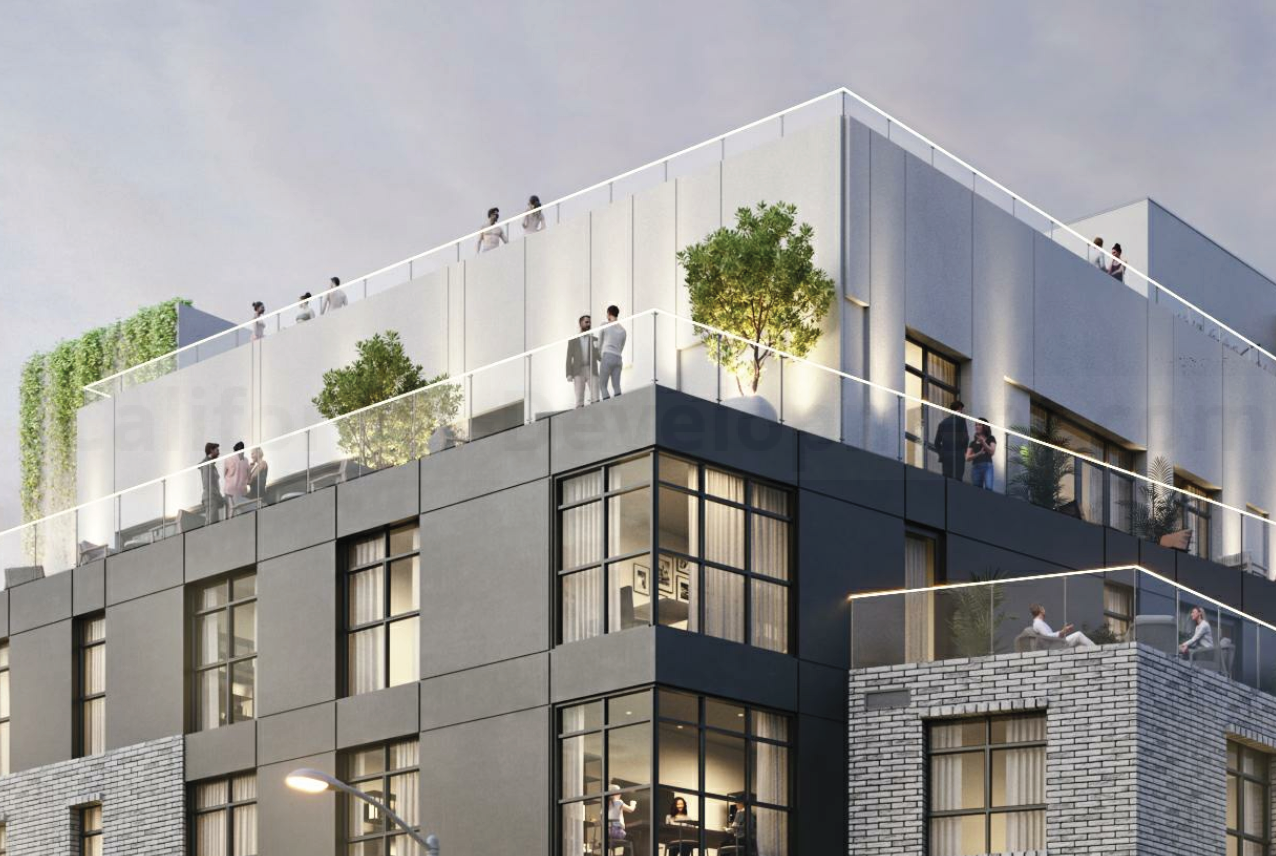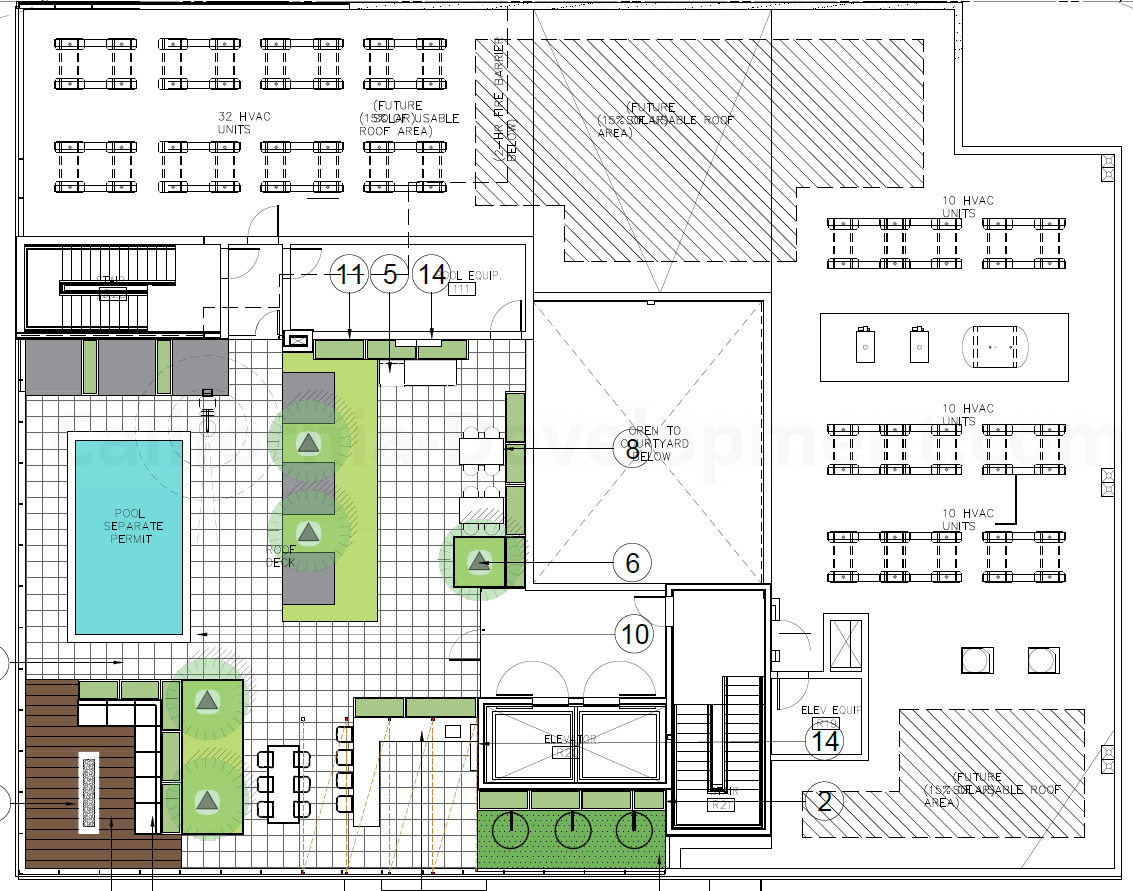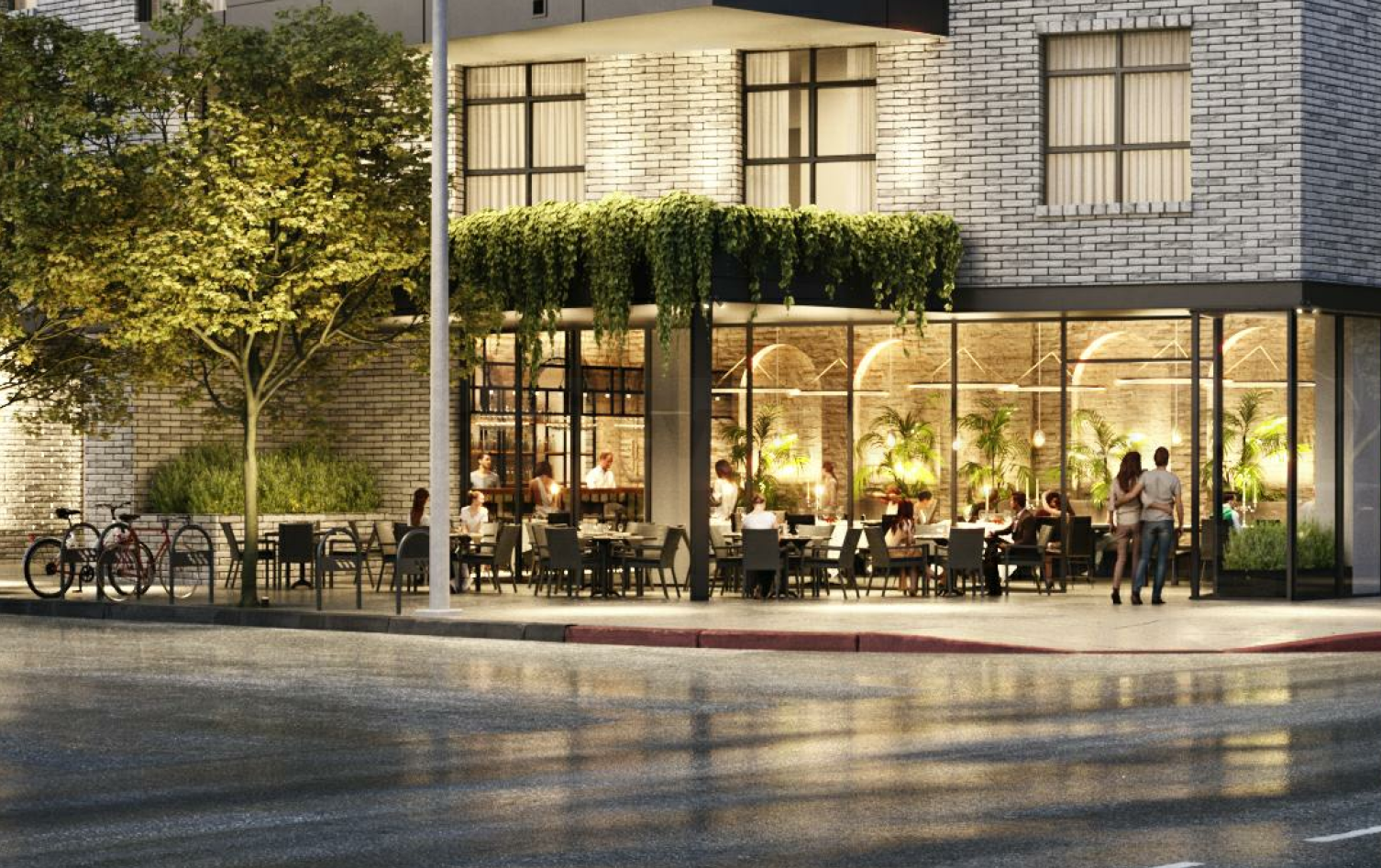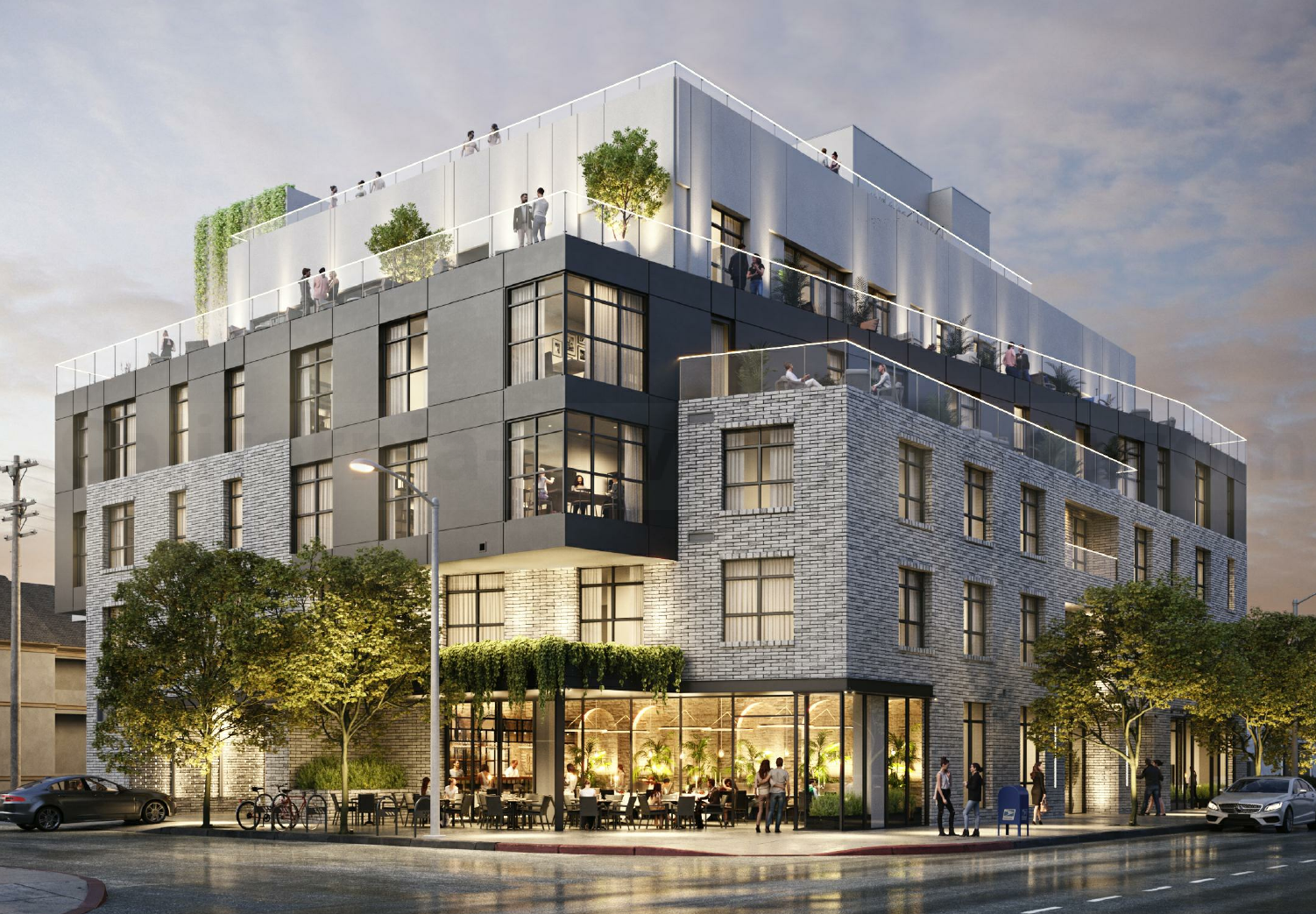A development application has been lodged for a mixed-use project, located at 7763-7771 West Beverly Boulevard, Los Angeles CA 90036.
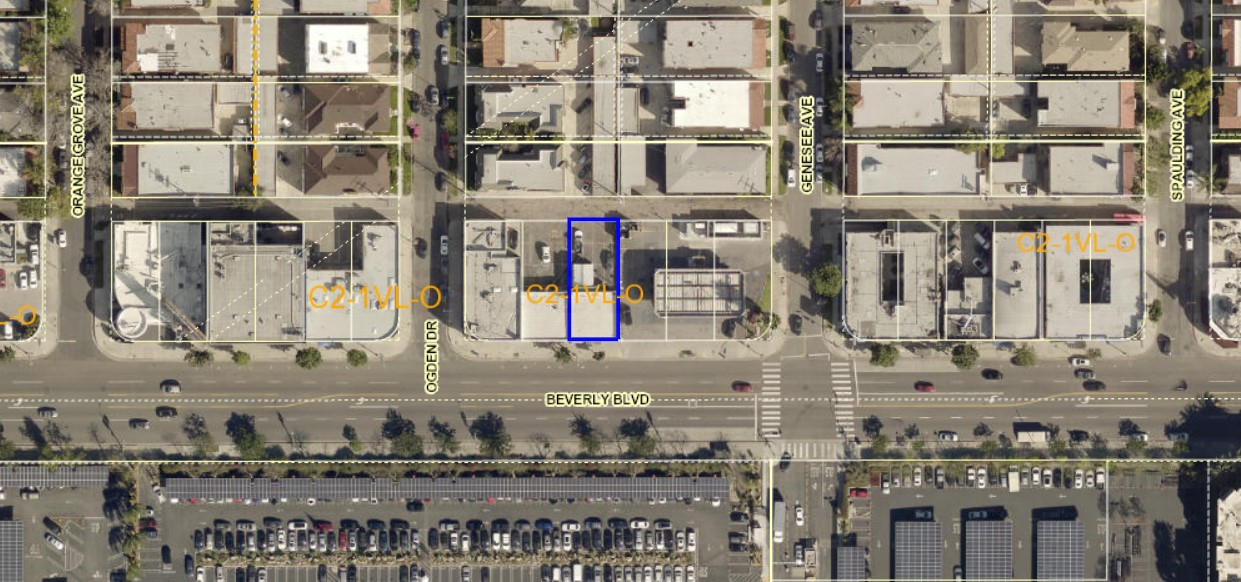
Designed by JZA Architecture, the proposal seeks the construction of a five (5) story building with a maximum height of sixty-seven (67) feet and contains 53 dwelling units and 6 affordable housing units. The building contains approximately 42,655 square feet of total residential floor area and 1,694 square feet of commercial space.
The project includes the demolition of existing commercial buildings on the site that are not listed on the National or California Register or designated as local Historic-Cultural Monuments or identified on “Survey LA” (the City of Los Angeles’ official Historic Resources Inventory) as potentially eligible historic resources.
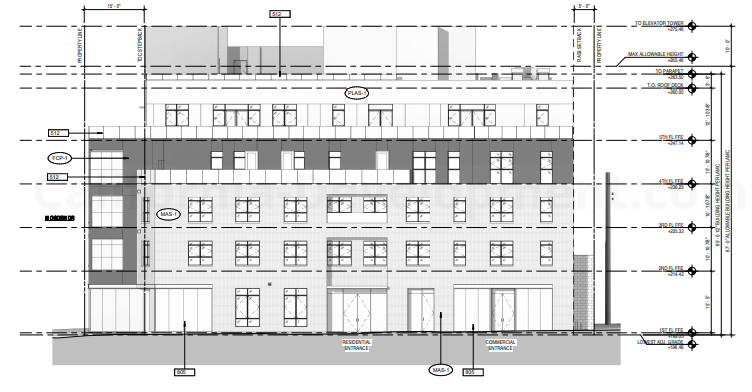
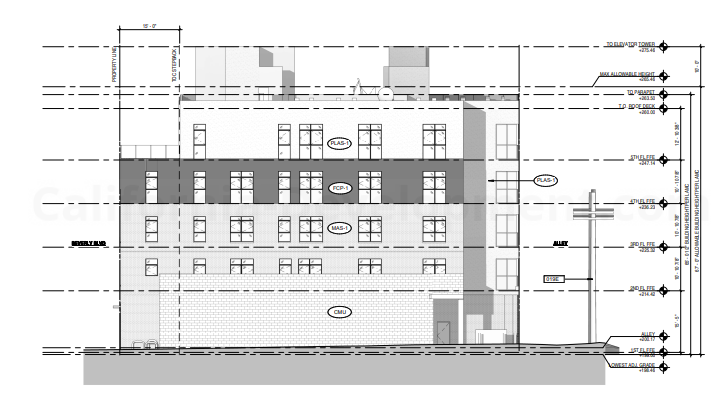
Apartments
– 11x studio units
– 32x One-bedroom units
– 10x Two-bedroom units
Open Space
The Project includes 4,163 square feet of open space, inclusive of both common open space areas as well as private (balcony) open space areas. The open space areas include a podium courtyard, landscaping and seating areas, a firepit barbeque, and a pool.
Lighting
Low-level lighting shall be provided to accent architectural features and landscaping elements throughout the site. The proposed lighting would be designed to minimize light trespass and improve nighttime visibility through glare reduction.
Parking
The project shall provide for 48 car park stalls of residential bicycle parking and 4 stalls of commercial bicycle parking. A total of 27 stalls of residential parking is provided and 5 stalls of commercial parking is provided.
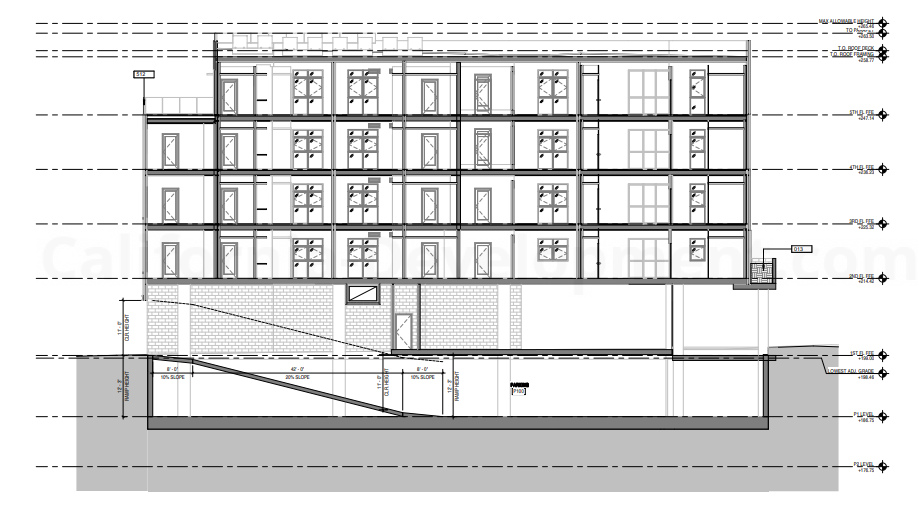
The applicant in their lodgment states that “The Project design employs various architecture methods to establish a distinguishable and attractive building design. A variety of building materials and finishes, as well as landscape and hardscape materials, will result in an attractive design that is complementary to the neighborhood. The building mass is designed in relation to the Project Site and its adjacent buildings by creating variations in the scale and transitions in material”.
The ground floor street wall is made up of large clear glass storefront openings with light gray stucco that ties portions of the ground floor commercial uses and the residential lobby to the dark gray cement plaster at the residential units above. The primary building entrance lobby is located on Beverly Boulevard. The lobby and ground floor commercial uses are directly accessible from the public right-of-way without the use of ADA ramps. Once inside the lobby, there is elevator access to the upper floors and to the subterranean parking garage.
At the upper levels, the mass is broken up into varying scales to create visual interest and maintain its relationship to its neighboring context.
At the front and side of the building at the upper floor, the building steps back to accommodate the rooftop terraces.
The primary materials at these levels are clear glass window openings and frameless clear glass railings. These stepbacks in conjunction with the transitions in materiality ensure that the building design is compatible in scale and material with its immediate context. The building is designed to create a lively street frontage at the pedestrian level through the use of large, clear storefront glazing, landscape features, wide sidewalks, street trees, and bike parking.
The Project accounts for 42,655 square feet of floor area on a 12664 square feet lot.
We encourage you to like the California Development Facebook page to be updated on other projects or developments.
The Application Information and References
- Date Lodged: 3 November 2022
- Council Reference: DIR-2022-8065-TOC-WDI-VHCA
- Address: 7763 – 7771 West Beverly Boulevard, Los Angeles CA 90036
- Zone: C2-1VL-O
- Neighbourhood Council: MidCity West
- Community Plan Area: Wilshire
- Architectural drawings: JZA Architecture
- Interactive Image: Google Aerial and Streetview
Subscribe to our weekly newsletter
News articles are presented in an unbiased manner from information publicly accessible that includes referenced links for the reader to obtain any further information. The facts of the proposed government projects, media releases, school upgrades and development applications are based on the available information at the time of the published date, with information sourced directly from company websites, media releases and development application material. We reference all our information at the end of the articles and promote the creators with website backlinks.

