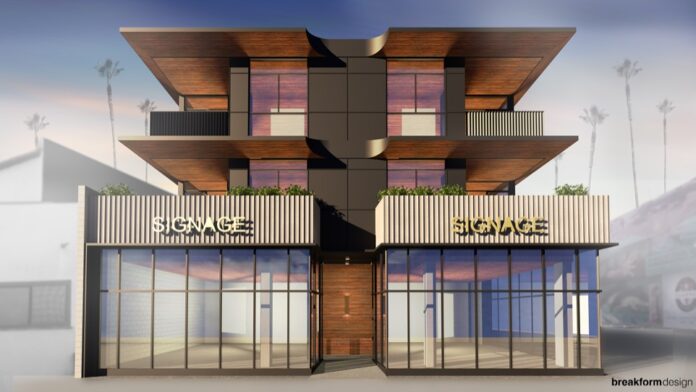A development application has been lodged for a Mixed Use Residential and Commercial development, located at 723 South Ocean Front Walk Venice, Los Angeles. 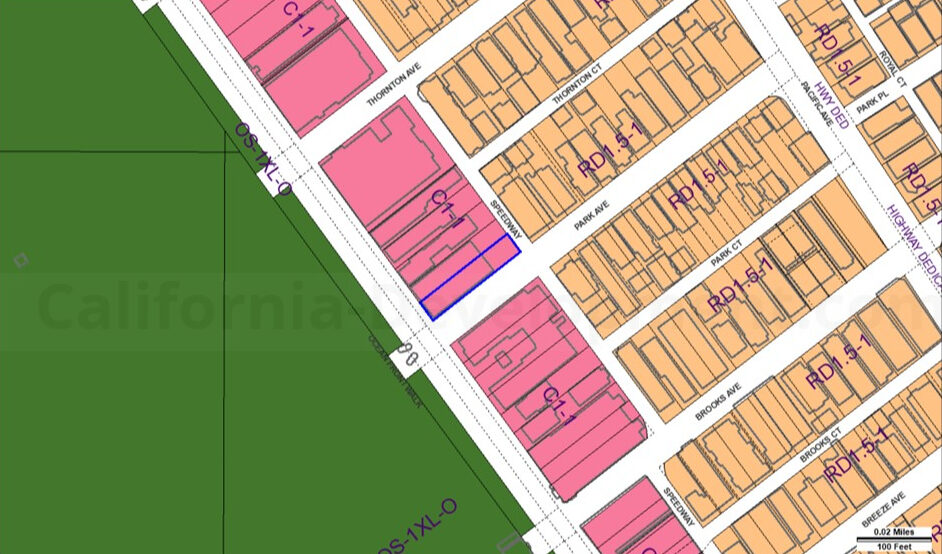
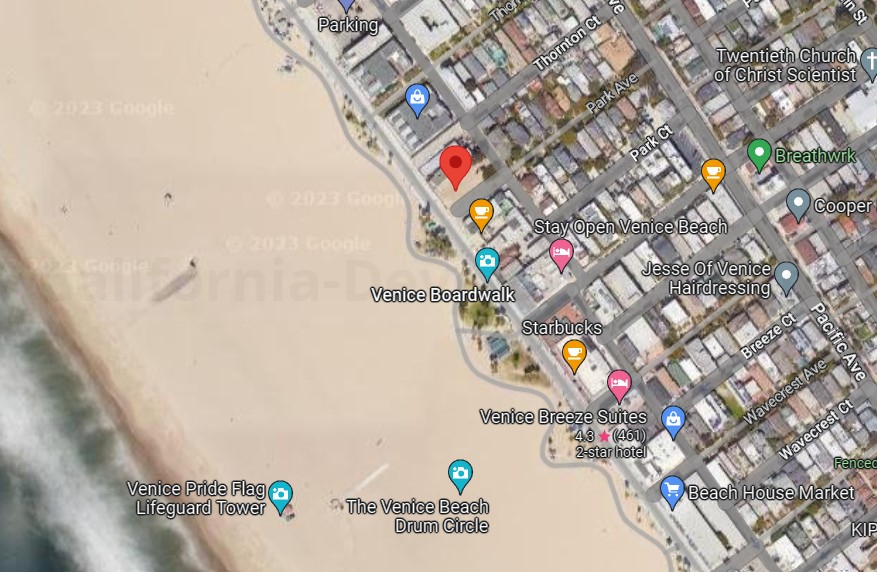 The subject property consists of one (1) whole existing parcel containing two (2) lots. The parcel is currently vacant; although it previously contained a commercial office building, the structure suffered significant fire damage on January 13, 2021 and was subsequently cleared of all debris.
The subject property consists of one (1) whole existing parcel containing two (2) lots. The parcel is currently vacant; although it previously contained a commercial office building, the structure suffered significant fire damage on January 13, 2021 and was subsequently cleared of all debris. 
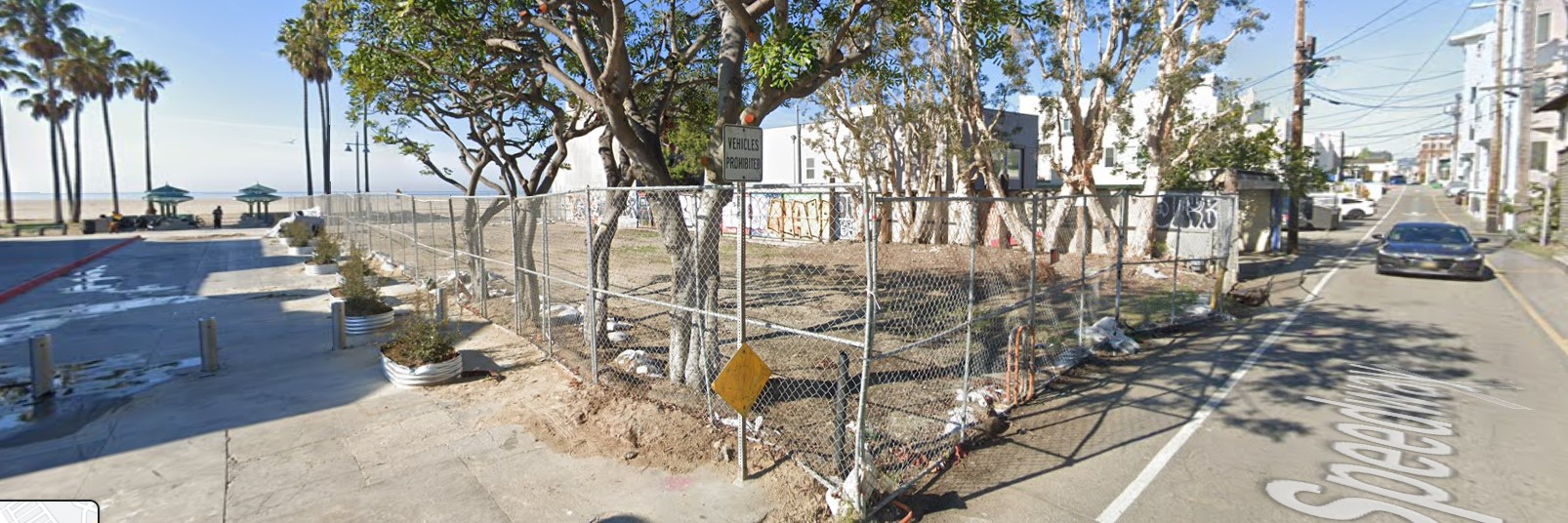
Designed by Breakform Architects, the project proposes a three-story, 13,210-square foot mixed-use building with 16 dwelling units, three (3) of which are designated affordable housing, atop one story of two (2) ground floor retail units and parking facilities. The proposed project is located on an 8,165.3 square foot site.
The project site is surrounded by urban development, consisting of mixed-use, multi-family residential, commercial land uses. Site preparation and grading would involve approximately 500 cubic yards of cut and fill.
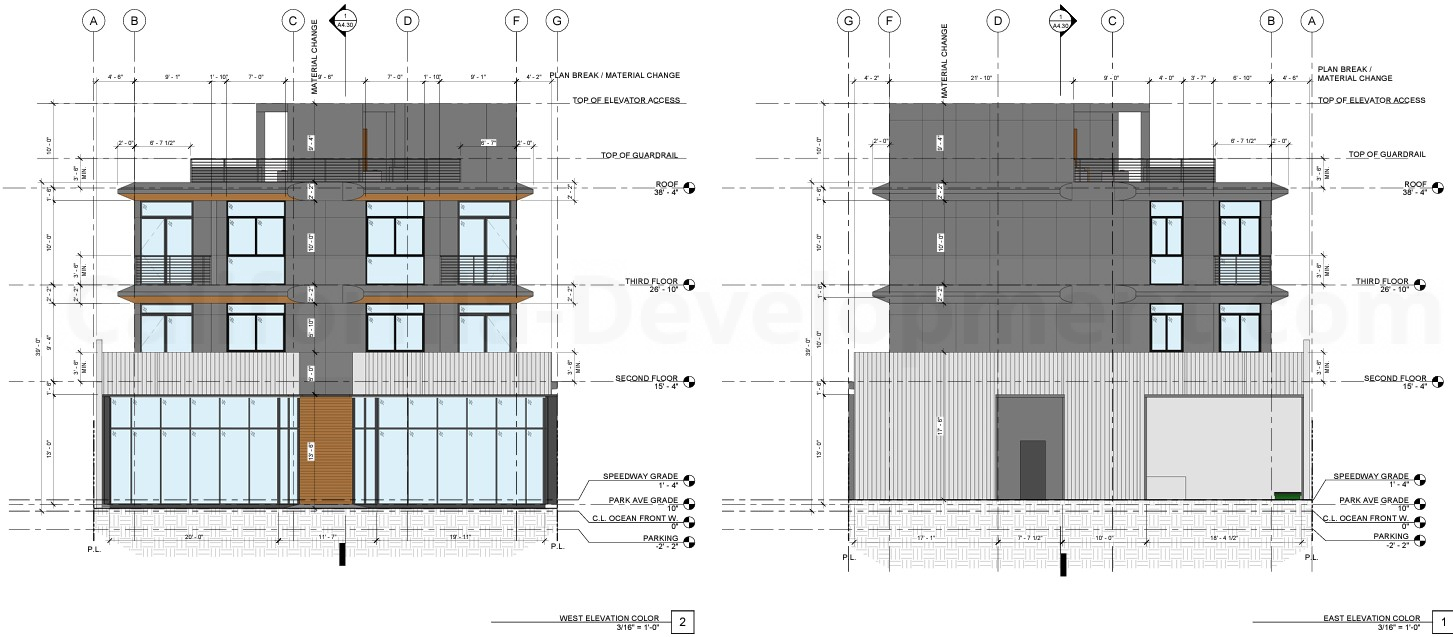
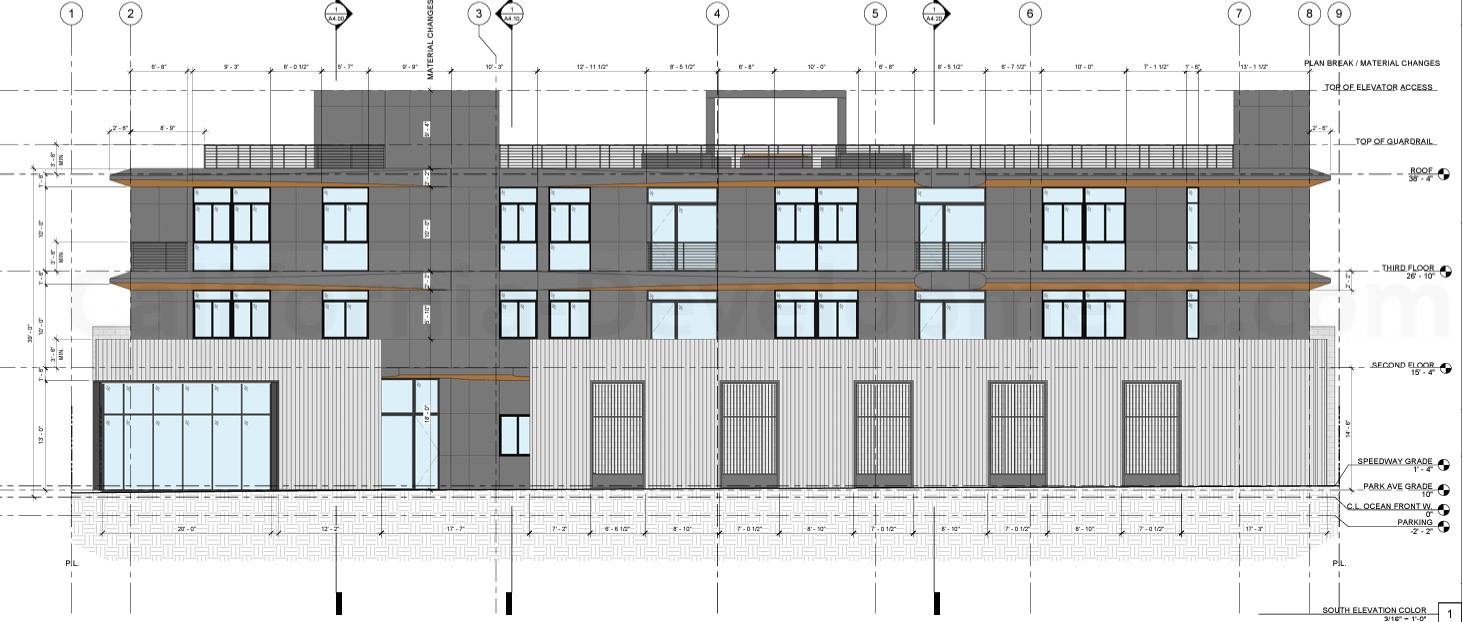 Parking
Parking
- The project will provide a total of 16 parking spaces, which is equivalent to 1 parking space per dwelling unit. Two of the 16 parking spaces will be reserved for car share vehicles, which reduce the need for building residents to use privately owned vehicles.
- 24 long-term bicycle parking spaces will be provided in a secure bicycle room located in the at-grade parking garage with direct access to the rear alley. 6 short-term bicycle spaces will be provided in the side yard directly on Park Avenue, which is classified as an automobile-free walk street.
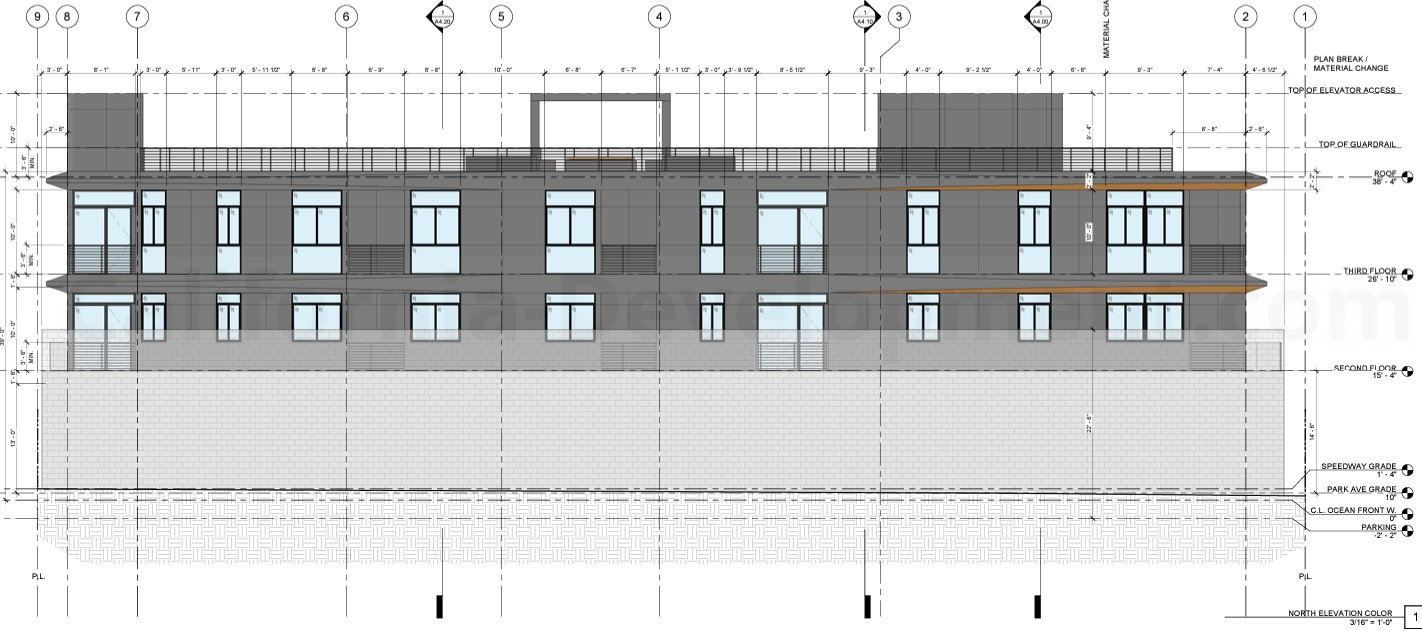 Open Space provision
Open Space provision
The open spaces provided under the project include –
- Common open space up to 1000 SF
- Private open space up to 800 SF
- Total open space provision equals to 1800 SF
- Four (4) onsite trees are proposed to be retained.
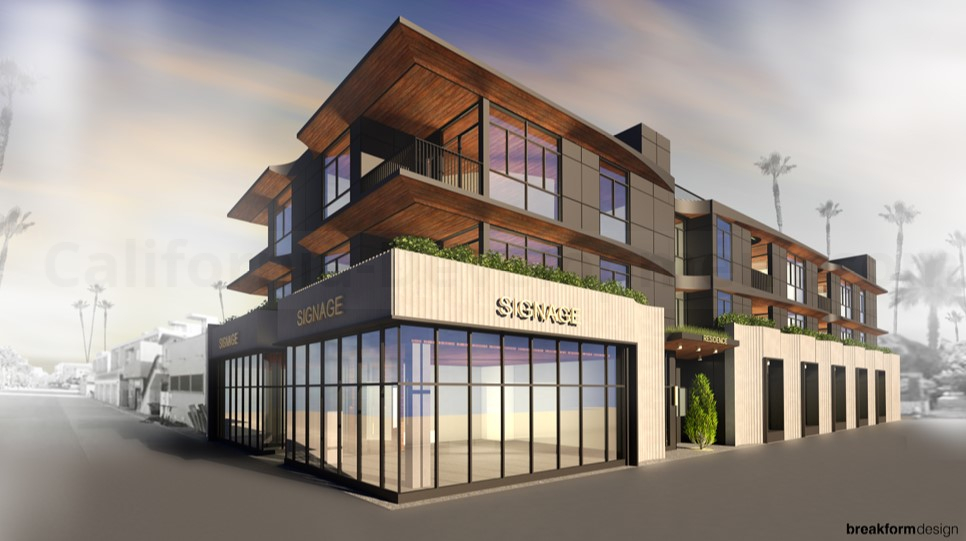 The applicant in the lodgment state that “This project proposes an infill development of residential uses within an urban setting surrounded by existing residential and commercial uses. The project’s environmental effects regarding traffic, noise, and air quality would be less than significant. It will not extend onto or adjoin any beach, tidelands, submerged lands, or public trust lands”.
The applicant in the lodgment state that “This project proposes an infill development of residential uses within an urban setting surrounded by existing residential and commercial uses. The project’s environmental effects regarding traffic, noise, and air quality would be less than significant. It will not extend onto or adjoin any beach, tidelands, submerged lands, or public trust lands”.
“The project site is separated from Venice Beach by Ocean Front Walk, a fifty-foot-wide non-vehicular public ROW within a built urban environment. The proposed project will enhance public access to the shoreline along the coast by providing high-demand retail opportunities and Very Low-Income affordable dwelling units in a high-needs area. The proposed project will not alter any public access or public roadway. The garage will not alter current grade. The project is not coastal-dependent and will not affect coastal-dependent facilities”.
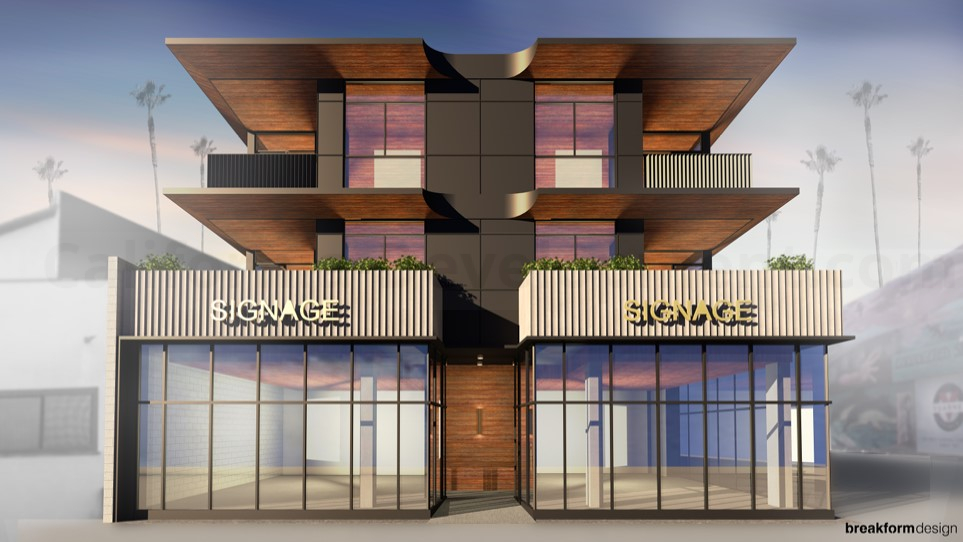 The project seeks 13,210 square feet of floor area on the 8,165.3 square feet lot area.
The project seeks 13,210 square feet of floor area on the 8,165.3 square feet lot area.
We encourage you to like the California Development Facebook page to be updated on other projects or developments.
The Application Information and References
- Date Lodged: 12 October 2022
- Council Reference: CPC-2022-5893-CU-DB-CDP-SPP-MEL-HCA
- Address: 723 S Ocean Front Walk, Venice CA 90291
- Zone (existing): C1-1
- Neighbourhood Council: West Los Angeles
- Community Plan Area: Venice
- Architectural drawings: Breakform Architects
- Interactive Image: Google Aerial and Street View
Subscribe to our weekly newsletter
News articles are presented in an unbiased manner from information publicly accessible that includes referenced links for the reader to obtain any further information. The facts of the proposed government projects, media releases, school upgrades and development applications are based on the available information at the time of the published date, with information sourced directly from company websites, media releases and development application material. We reference all our information at the end of the articles and promote the creators with website backlinks.
The Application Information and References
- Date Lodged: 12th October 2022
- Council Reference: CPC-2022-5893-CU-DB-CDP-SPP-MEL-HCA
- Address: 723 S Ocean Front Walk, Venice CA 90291
- Zone (existing): C1-1
- Neighbourhood Council: West Los Angeles
- Community Plan Area: Venice
- Architectural drawings: Breakform Architects
- Interactive Image: Google Aerial and Street View
Subscribe to our weekly newsletter
News articles are presented in an unbiased manner from information publicly accessible that includes referenced links for the reader to obtain any further information. The facts of the proposed government projects, media releases, school upgrades and development applications are based on the available information at the time of the published date, with information sourced directly from company websites, media releases and development application material. We reference all our information at the end of the articles and promote the creators with website backlinks.

