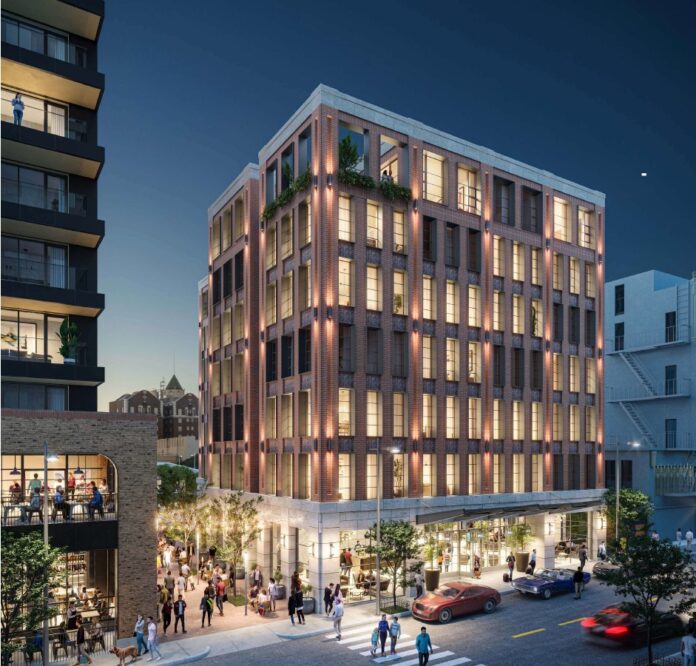A development is lodged for a mixed-use project, located at 1610-1638 N Las Palmas Ave and 1623-1645 N Cherokee Avenue Los Angeles CA 90028.


Designed by Studio One Eleven, the proposal seeks a mixed-use commercial and residential project, consisting of three (3) new structures ranging in building heights from 81 feet to 180 feet.
One (1) existing structure (1641 – 1645 Cherokee Ave) is proposed to be demolished, while two (2) existing structures (1638 N Las Palmas and 1618 N Las Palmas) shall be retained, accounting for up to 10,516 square feet of area to be used for commercial purposes.
The property is comprised of thirteen (13) continuous parcels totalling up to 78,675 square feet.

1638 Las Palmas
– existing two-story structure that reaches up to 24’-7” in height.
– approximately 5,048 square feet of existing commercial floor area.
– Restaurant 7, with existing club and restaurant uses, will remain.
– Level 1 will contain approximately 3,986 square feet of food and beverage uses.
– Level 2 will contain the remaining 1,062 square feet of food and beverage uses.
1618 Las Palmas (Redwine Building)
– existing two-story structure that reaches up to 24’-7” in height
– Approximately 5,468 square feet of existing commercial floor area.
– Level 1 will contain approximately 2,734 square feet of office use.
– Level 2 will contain the remaining 2,734 square feet of office use.
It is a local Historic-Cultural Monument and is presumed to be historically significant.
New Building 1
– Floor Area: 48,905 square feet
– 4245 square feet of commercial area
– Seven (7) stories
– Building height: 81 feet
– Forty-six (46) dwellings: 11 studios, 29 one-bedroom units, and 06 two-bedroom units
– Restaurant Space on the ground floor is divided into two portions:
1B – containing dining area and service counter
1A – containing kitchen, dining area, and outdoor dining

New Building 2
– 30196 square feet
– Food & market-use area
– 05nos. restaurants, a bar, and a market
– 281nos. dwellings – 261,361 square feet – 234nos.
– One-bedroom units and 47nos. two-bedroom units
– Fifteen (15) stories
– Building height: 180 feet

New Building 3
– Office use space: 7152 square feet
– 66 dwellings: 53712 square feet – 60 one-bedroom units and 06 two-bedroom units
– Seven (7) stories
– Building height: 72 feet

Buildings 2 and 3 shall contain 36025 square feet of Open Space. A three (3) level below grade parking structure will be located under Buildings 1,2 and 3. The distribution of the 393 dwelling units includes:
– 11 Studio apartments
– 323 One bedroom apartments
– 59 Two bedroom apartments
– 44 of the 393 shall be set aside as ELI units.
The Project’s outdoor open space, outdoor dining areas, and setbacks break up the buildings’ massing to create visually appealing structures for those viewing the buildings from surrounding areas. The Property’s size also allows for a lower-case “h” shaped walkway that allows pedestrians to explore the Project’s commercial component, which consists of 7 restaurants, a market, a bar, and retail storefronts
Restaurants, Markets, and Bar
The Project’s restaurants, bar, and market components in total consist of 6 new restaurant spaces, an existing restaurant space, a bar, and a market.

The applicant, in their lodgement, states that “The Project’s multiple façades provide a design aesthetic that creates visual interest by alternating materials across the buildings. The Project can be described as being broken into three separate sections, the northern, middle, and southern portions. The massing of all the buildings varies with the northern and southern portions containing the shorter Buildings”.
Parking & vehicular access
– 323nos. vehicular parking spaces
– Additional 30nos. commercial parking spaces
– 231nos. bicycle parking spaces
Vehicular access is provided by driveways on the Property’s southernmost portions on both Cherokee Avenue and Las Palmas Avenue. Pedestrian entrances are located throughout the Property. The Project provides two driveways for ingress and egress located on Cherokee Avenue and Las Palmas Avenue. Both driveways access the Project’s commercial and residential parking spaces. Residential parking can be accessed most conveniently from an at-grade onramp located at Cherokee Avenue.
The Project accounts for a total of 374,494 square feet of floor area on a 78,675 square feet lot area.
We encourage you to like the California Development Facebook page to be updated on other projects or developments.
The Application Information and References
– Date Lodged: 06th June 2022
– Council Reference: CPC-2022-3935-VZCJ-HD-MCUP-SPR-WDI-HCA (Los Angeles City Planning)
– Address: 1610-1638 N Las Palmas Ave Los Angeles, CA 90028
– Zone: C4-2D
– Neighbourhood Council: Central Hollywood
– Community Plan Area: Hollywood
– Applicant: RICHARD SELBY [ Company: J&J HOLLYWOOD LLC ]
– Architectural drawings: Studio One Eleven
– Interactive Image: Google Aerial and Streetview
Subscribe to our weekly newsletter
News articles are presented in an unbiased manner from publicly accessible information that includes referenced links for the reader to obtain any further information. The facts of the proposed government projects, media releases, school upgrades, and development applications are based on the available information at the time of the published date, with information sourced directly from company websites, media releases, and development application material. We reference all our information at the end of the articles and promote the creators with website backlinks.







