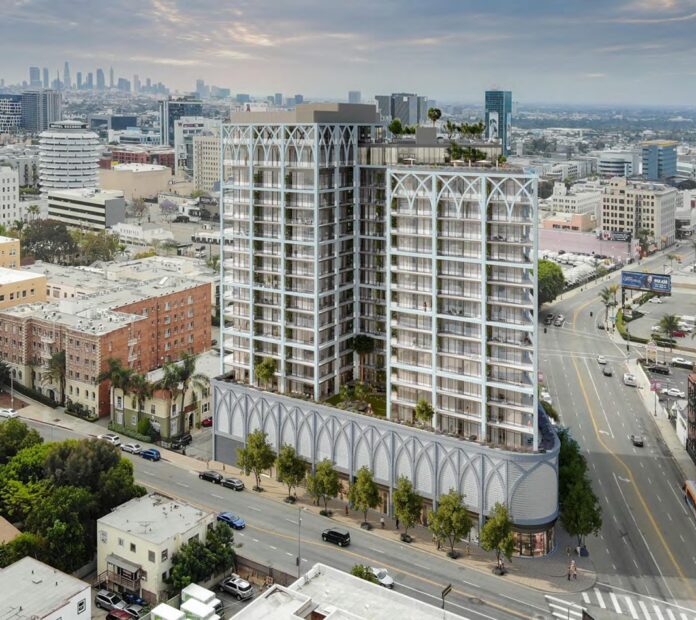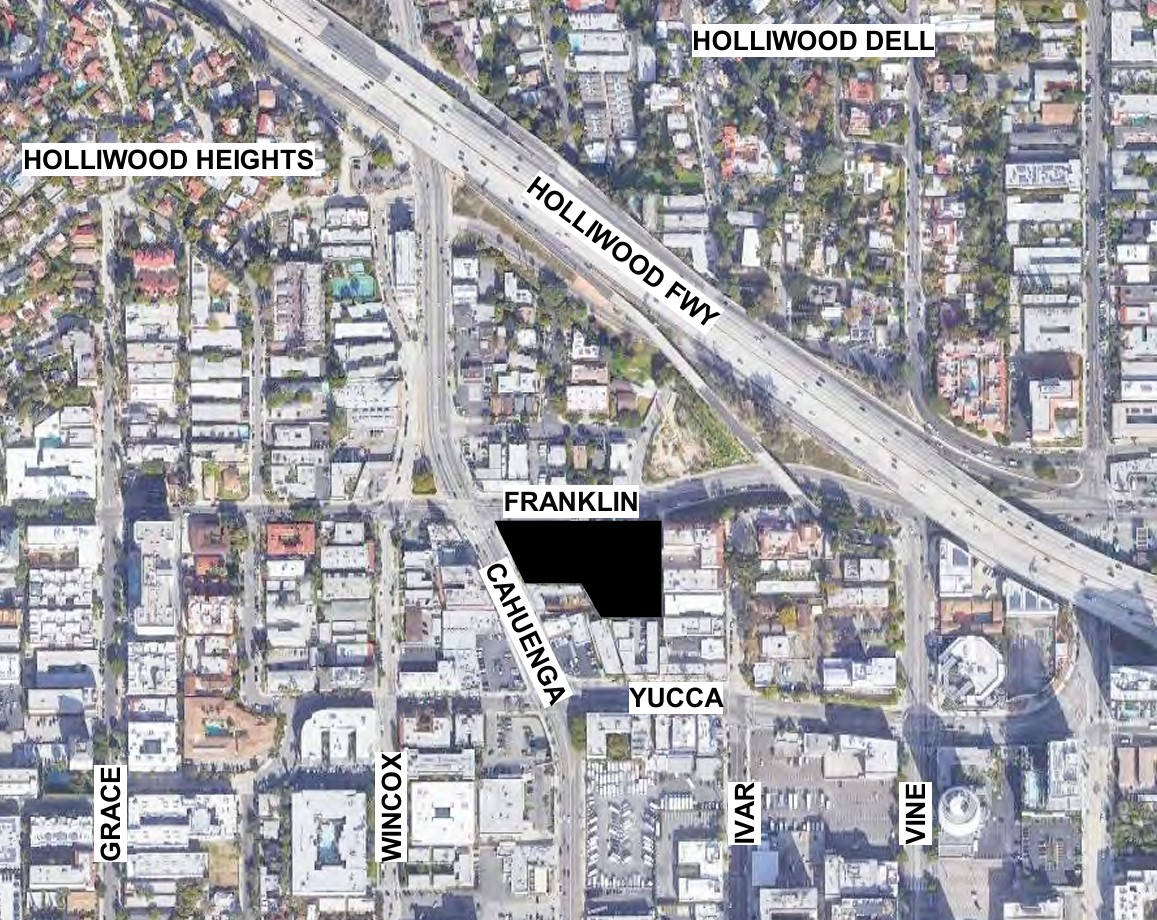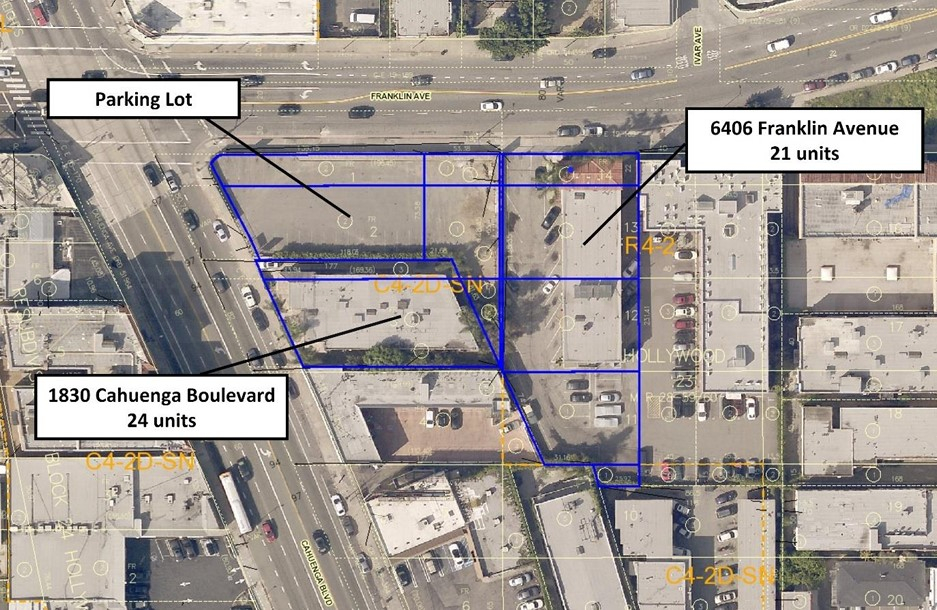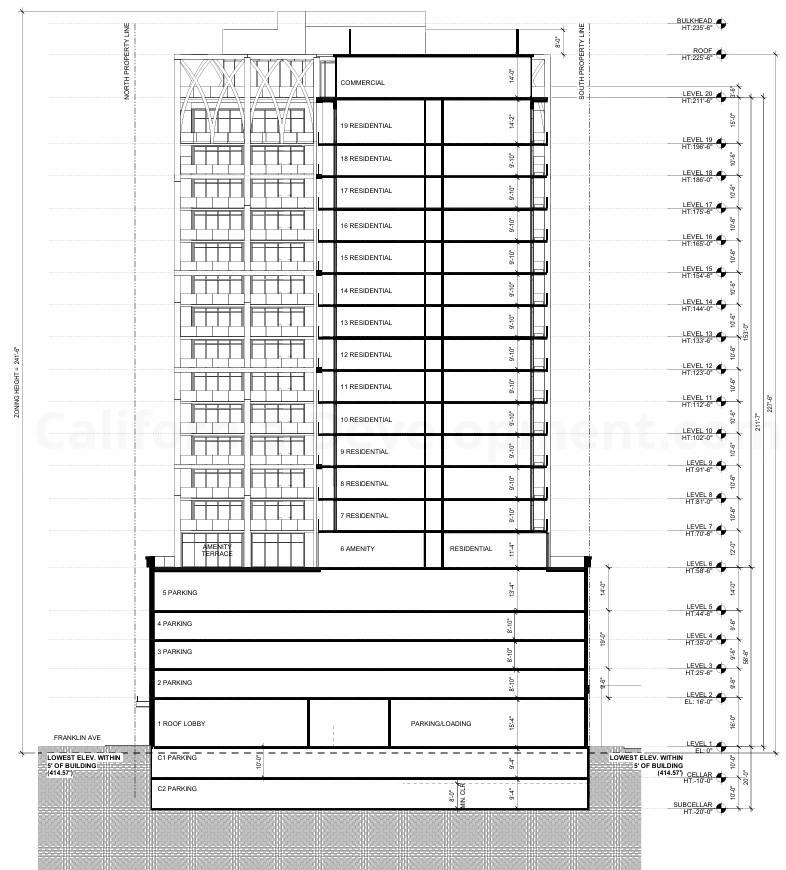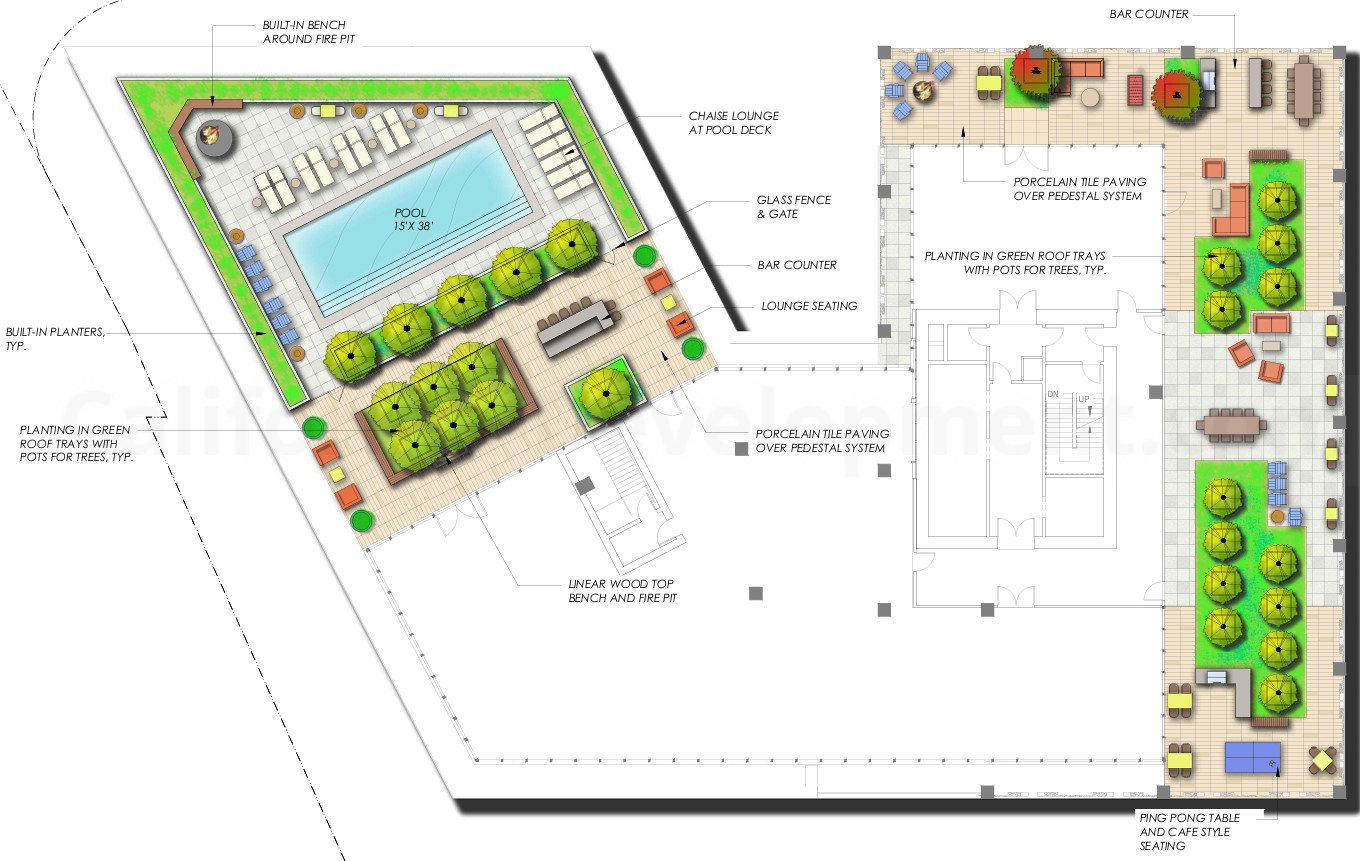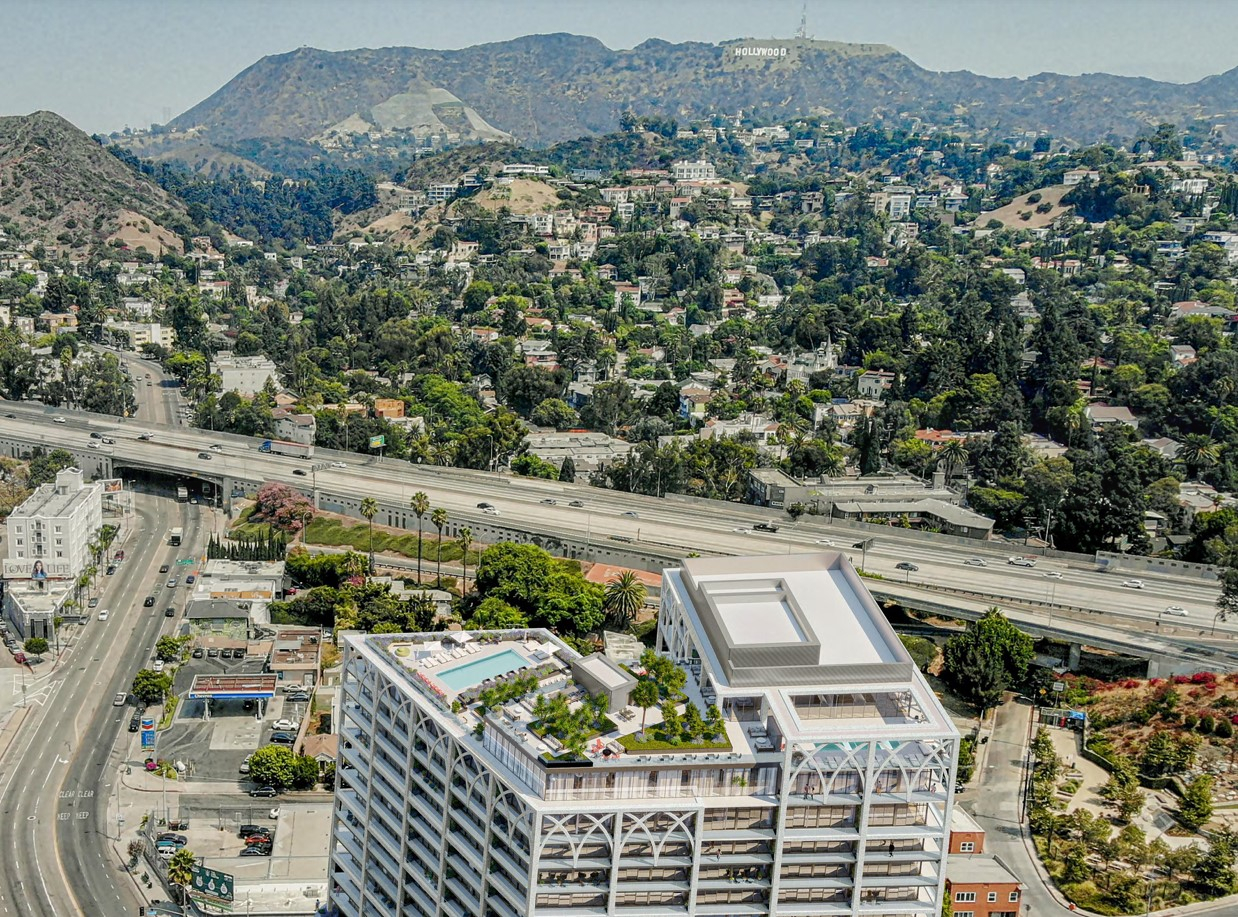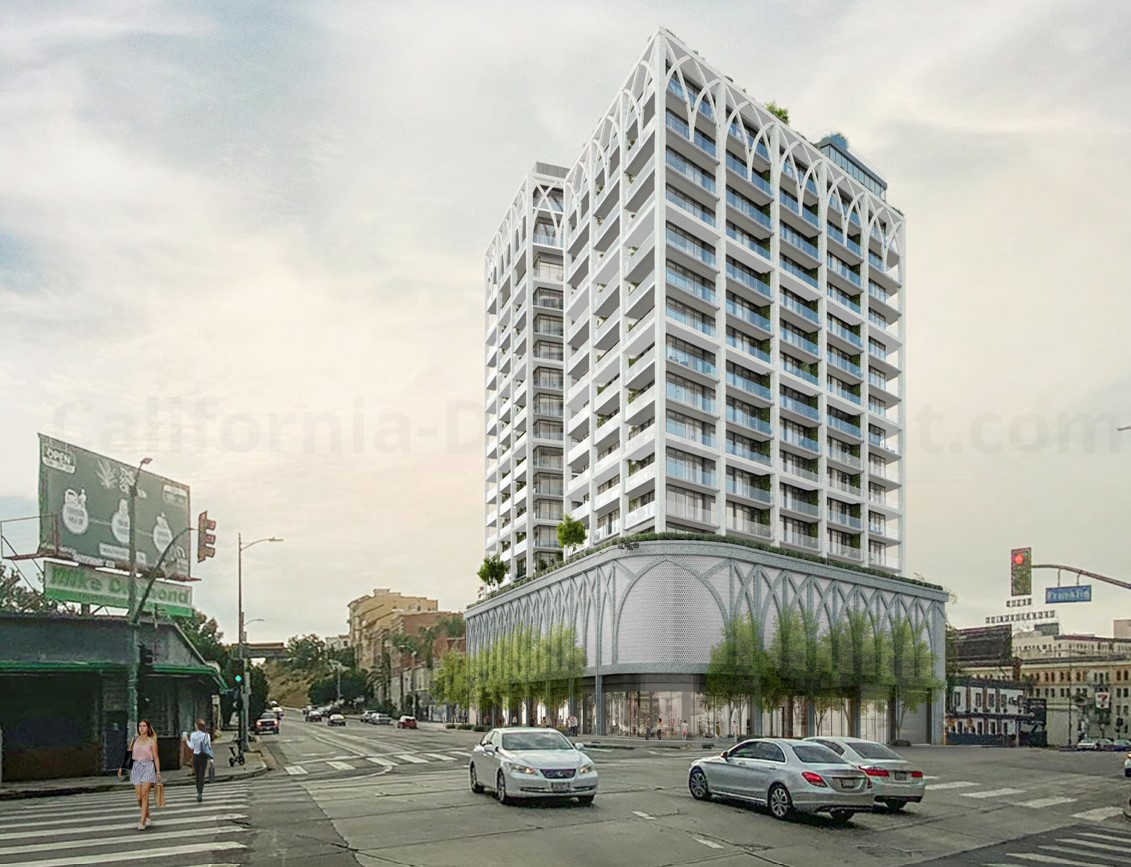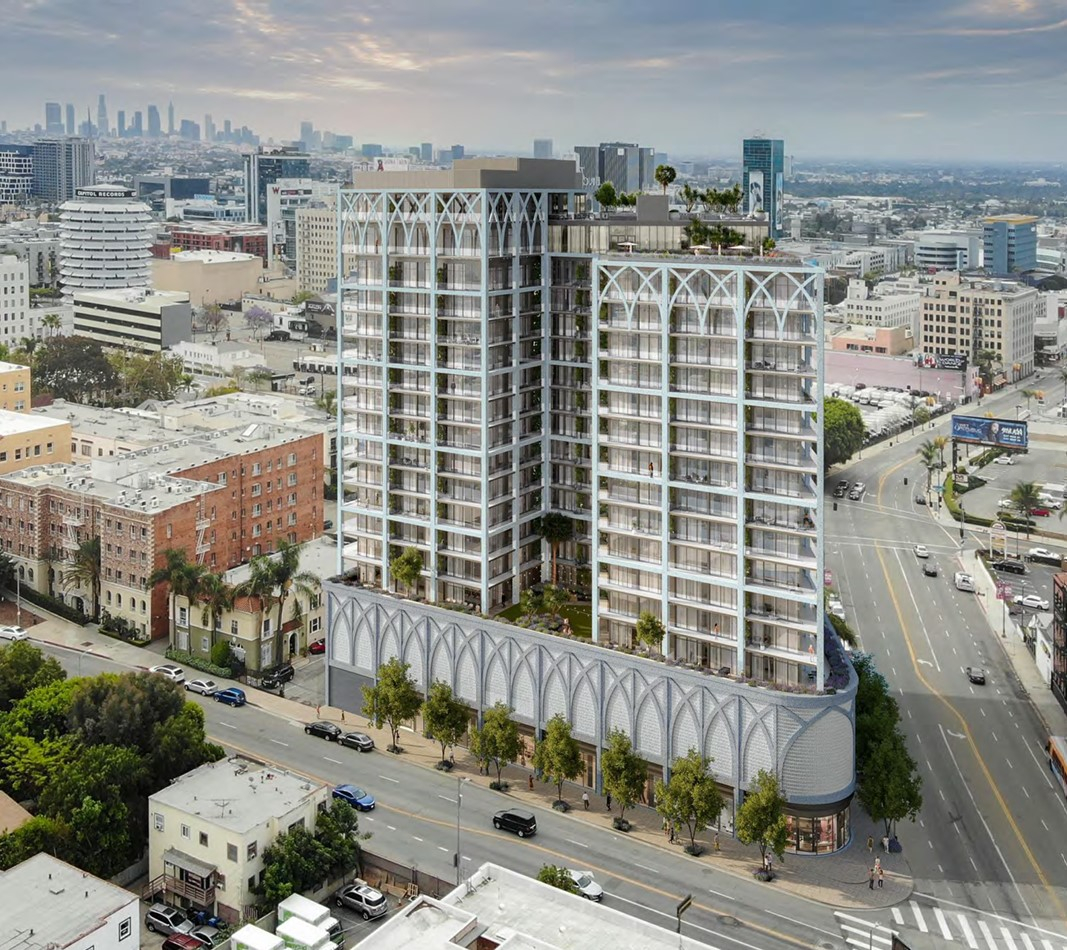A development application has been lodged for a twenty (20) story mixed-use development, located at 6406, 6402 West Franklin Ave and 1830, 1832, 1838 North Caheunga Boulevard, Los Angeles.
Designed by AC Martin, the development will construct a new 20-story building, approximately 241 feet, 6 inches in height, that will provide 223 dwelling units, including 27 very low income affordable units, and 19,837 square feet of new commercial space located on both the ground floor and 20th level (possible rooftop restaurant).
The proposal seeks the demolition of the surface parking lot, retention of the building at 6404 Franklin Avenue, and relocation of the building at 1830 Cahuenga Boulevard to an offsite location at 4853-4857 Melrose Avenue to facilitate the redevelopment.
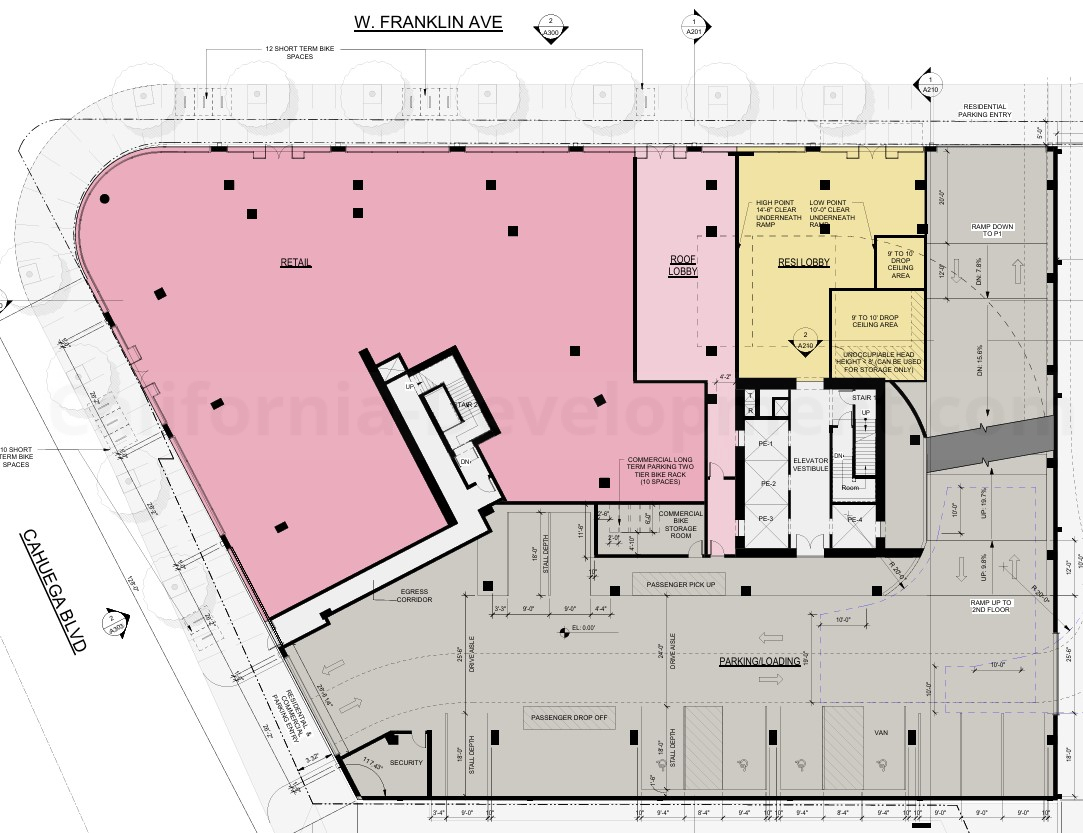
Development details
- 244 units
- 266,236 square feet of floor area
- 19,837 square feet of commercial space
- 254,922 square feet of new floor area
- 282 vehicular parking spaces
- 146 residential bicycle parking spaces (14 short-term and 132 long-term spaces)
- 20 commercial bicycle parking spaces (10 short-term and 10 long-term spaces)
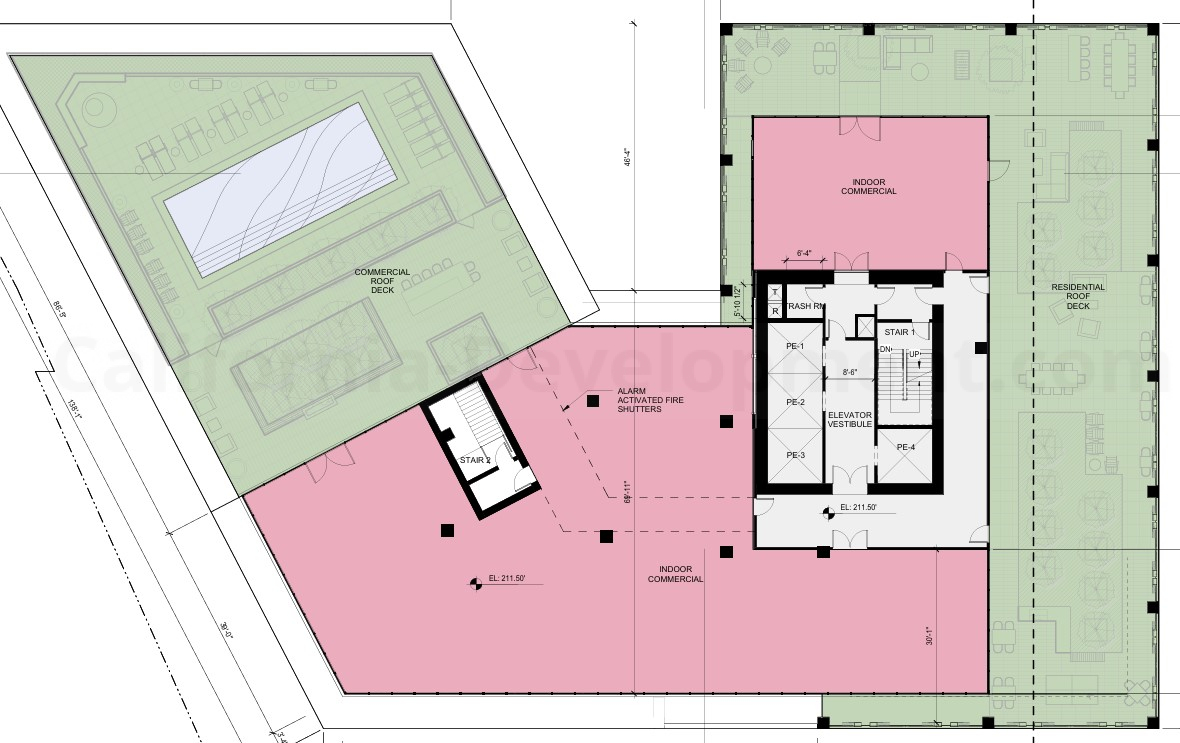
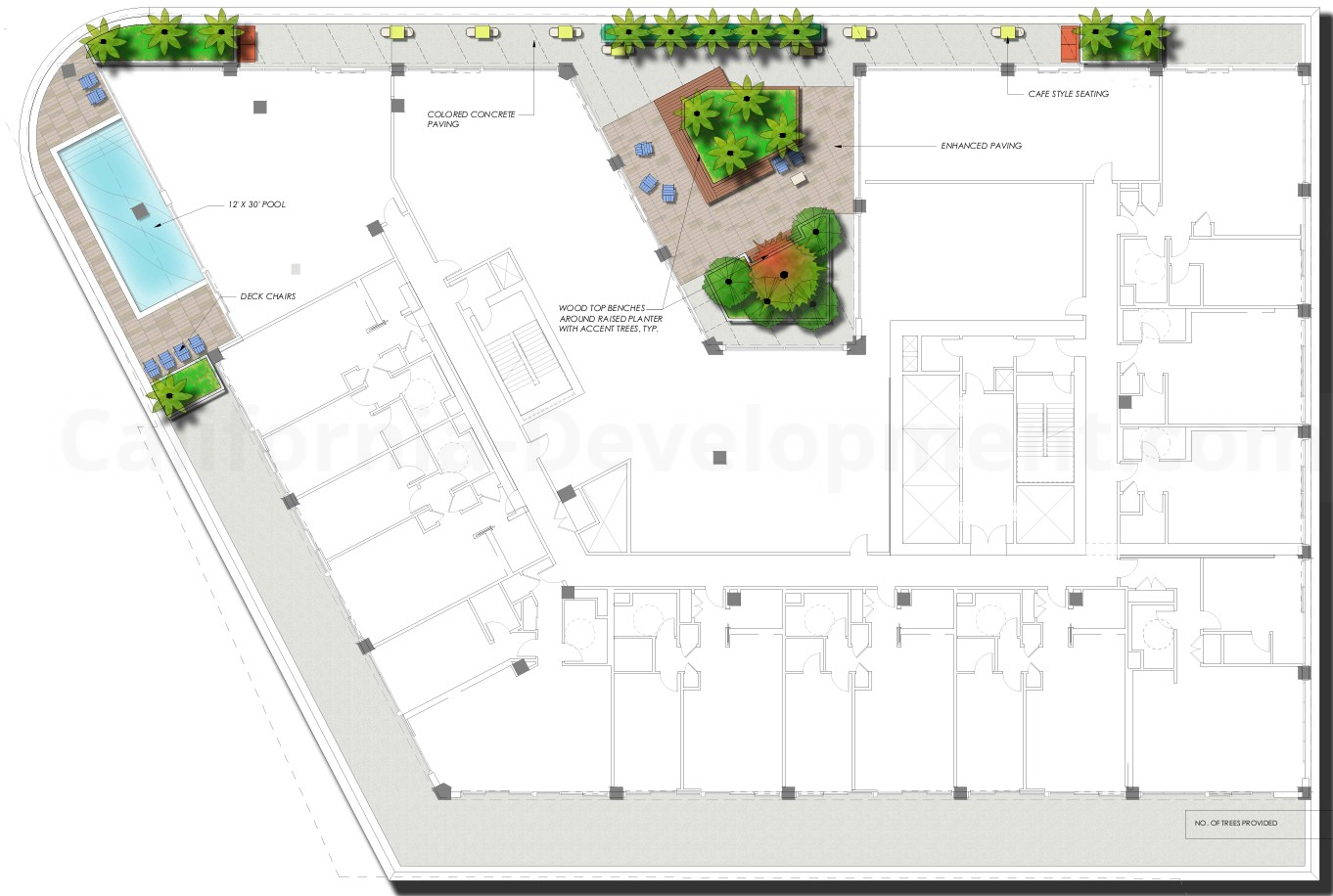
Levels
- Ground Level: 11,979 square feet of commercial space along Cahuenga and Franklin frontages, a lobby providing access to the commercial space on the 20th level, a residential lobby, seven vehicular parking spaces, and bicycle parking.
- 2nd through 5th Floors: Vehicular parking which would be architecturally screened.
- 6th Floor Podium Level: A pool, interior resident amenity spaces, a common outdoor terrace deck overlooking Franklin Avenue, and 10 residential units with private outdoor terraces for eight of the units.
- 7th through 19th Floors: The remaining 213 residential units.
- 20th Level: A residential roof deck and 7,858 square feet of commercial space (possible restaurant) with outdoor dining, lounge areas, and a pool.
Vehicular access from a two-way driveway on Franklin Avenue and Cahuenga Boulevard provides access to two subterranean parking levels and four above-grade parking levels. Access to the existing building at 6400 Franklin will be maintained with modifications to comply with the minimum 20-foot access width.
The project accounts for a total of 254,922 square feet of floor area, in addition to the existing 11,314 square feet of floor area on a 45,221 square foot lot area.
We encourage you to like the California Development Facebook page to be updated on other projects or developments.
The Application Information and References
- Date Lodged: 19th May 2023
- Council Reference: CPC-2023-3429-DB-MCUP-SPR-VHCA
- Address: 6406, 6420 West Franklin Ave; 1830, 1832, 1838 North Cahuenga Blvd., Los Angeles, CA 90028
- Zone: Hollywood Redevelopment Project Area and Los Angeles State Enterprise Zone
- Community Plan Area: Hollywood
- Architectural drawings: AC Martin
- Applicant: CGI Plus
- Interactive Image: Google Aerial and Streetview
Subscribe to our weekly newsletter.
News articles are presented in an unbiased manner from publicly accessible information that includes referenced links for the reader to obtain any further information. The facts of the proposed government projects, media releases, school upgrades, and development applications are based on the available information at the time of the published date, with information sourced directly from company websites, media releases, and development application material. We reference all our information at the end of the articles and promote the creators with website backlinks.

