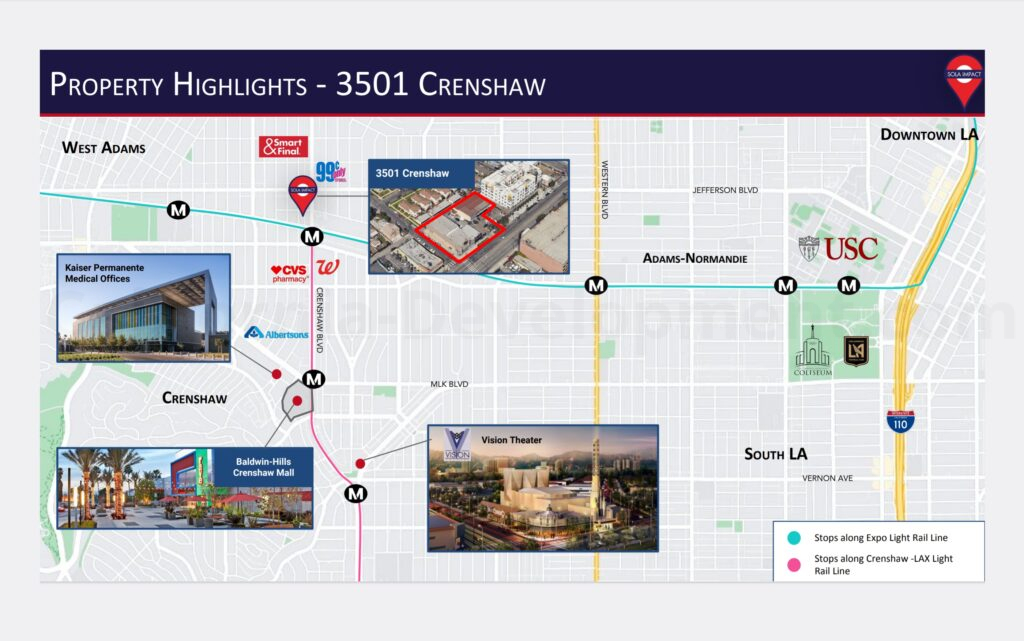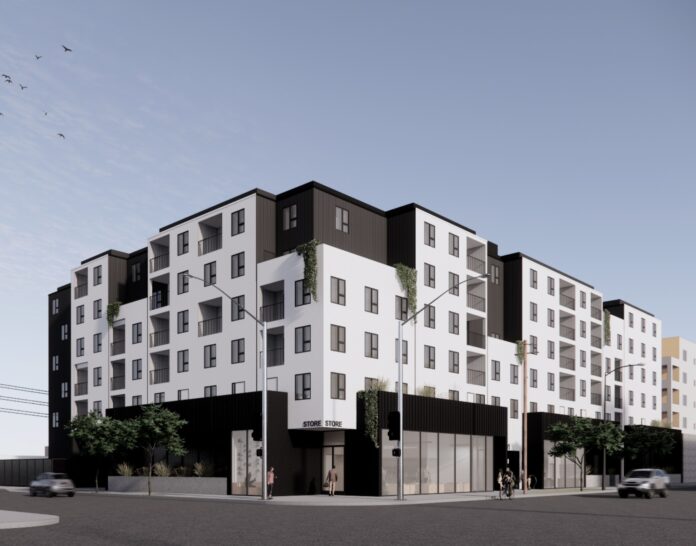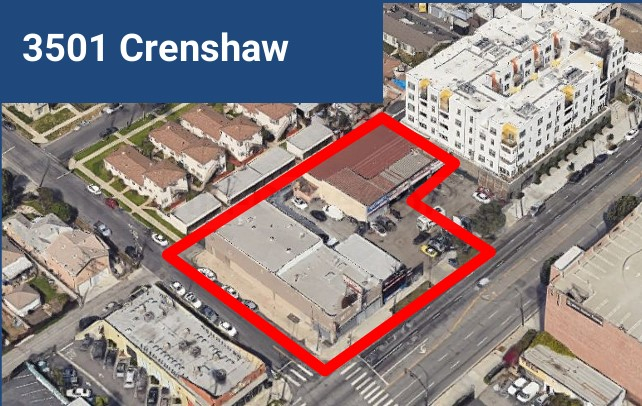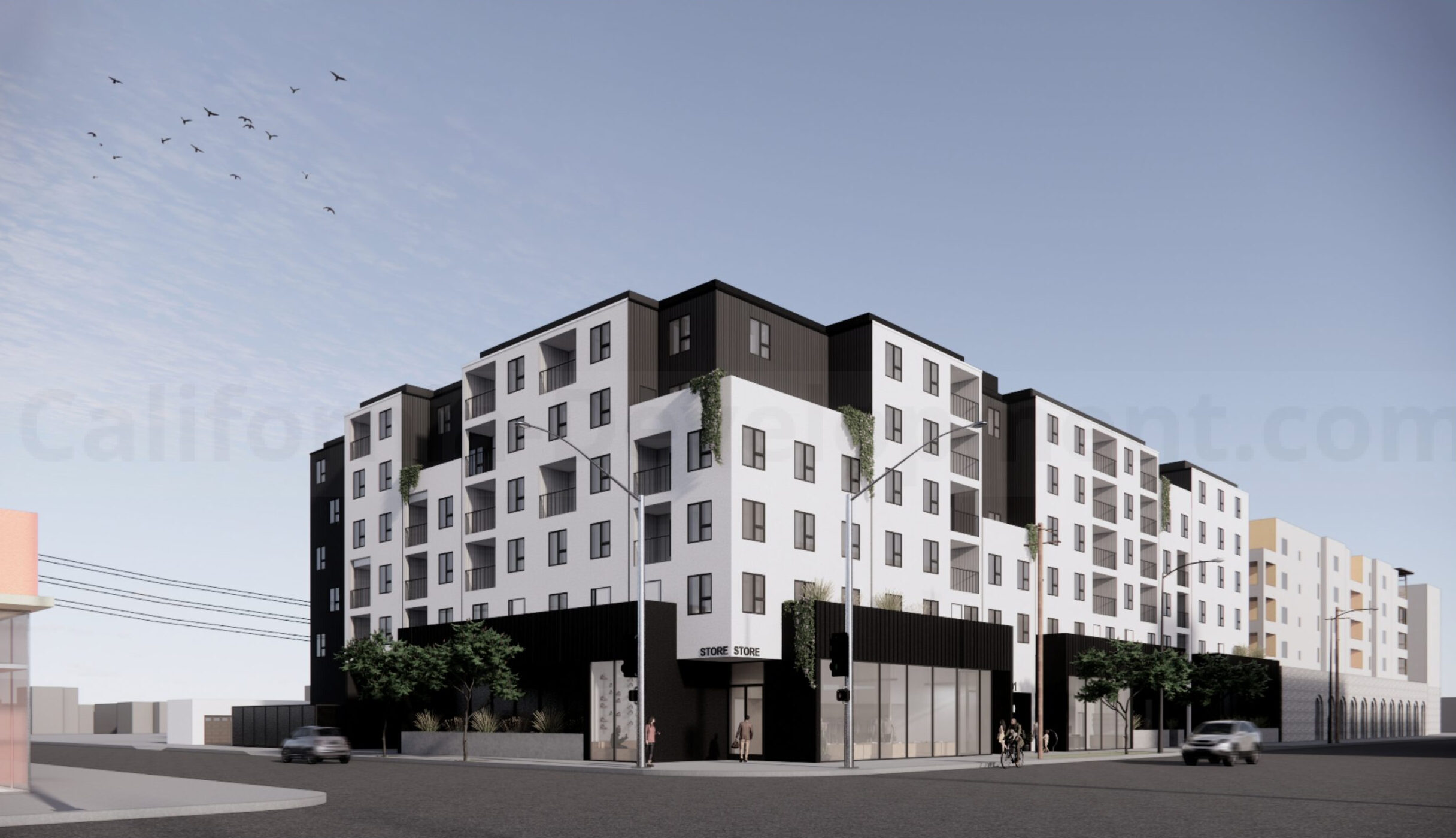A development application has been lodged for a six (6) story mixed-use, mixed-income project with 136 units (135 units and 1 ADU) and ground floor commercial space located at 3501, 3505, 3507, 3511, 3515, 3517, and 3519 Crenshaw Boulevard, Los Angeles.

Currently, the subject property consists of four (4) contiguous lots totalling approximately 28,000 square feet with a land use designation of Community Commercial.
Designed by Open Office, the proposal seeks the construction, use, and management of a 6 story, 66-foot-tall building comprising 136 dwelling units (including 15 Extremely Low-Income units and 1 accessory dwelling unit).
Development Details
Ground floor
- standard parking spaces
- bicycle parking spaces
- commercial space.
Second Floor
- twenty-seven (27) dwelling units
- a common room, a courtyard, and a gym
- twenty-three (23) one-bedroom units and four (4) two-bedroom units.
Third Floor
- twenty-nine (29) dwelling units
- twenty-five (25) one-bedroom units and four (4) two-bedroom units.
Fourth Floor
- twenty-eight (28) dwelling units.
- twenty-four (24) one-bedroom units, three (3) two-bedroom units, and one (1) three-bedroom unit.
Fifth and Sixth FLoors
- twenty-six (26) dwelling units each
- These include nineteen (19) one-bedroom units, six (6) two-bedroom units, and one (1) three-bedroom unit.
The proposed roof plan is intended to include a solar ready zone, roof deck area, and mechanical equipment area. The proposal provides for an open space area of up to 7,925 square feet of roof deck.
Parking
- 53 vehicular parking spaces
- 103 bicycle parking spaces, including 93 long-term and 10 short-term bicycle parking stalls
Access and Landscape
The proposal has frontage along the west side of Crenshaw Boulevard and 36th Street. Vehicular access to the parking structure is accessible from 36th Street. The project will provide 10,800 square feet of open space, including 2,875 square feet of center podium courtyard on level 2, and 7,925 square feet of common roof deck. It shall also provide for 3,003 landscape areas on the ground floor, level 2 and roof deck and a total of thirty-four (34) trees.
The overall project accounts for 102,285 square feet of Gross Floor Area with a Floor Area Ratio (FAR) of 3.56:1.
We encourage you to like the California Development Facebook page to be updated on other projects or developments.
The Application Information and References
- Date Lodged: 21st June 2023
- Council Reference: DIR-2023-4211-TOC-SPR-SPP-HCA (Los Angeles City Planning)
- Address: 3501, 3505, 3507, 3511, 3515, 3517, and 3519 Crenshaw Boulevard, Los Angeles
- Zone: C2-2D-SP
- Neighbourhood Council: West Adams
- Community Plan Area: West Adams – Baldwin Hills – Leimert
- Architectural drawings: Open Office
- Landscape Architecture: Harmony Gardens, Inc
- Interactive Image: Google Aerial and Streetview
Subscribe to our weekly newsletter.
News articles are presented in an unbiased manner from publicly accessible information that includes referenced links for the reader to obtain any further information. The facts of the proposed government projects, media releases, school upgrades, and development applications are based on the available information at the time of the published date, with information sourced directly from company websites, media releases, and development application material. We reference all our information at the end of the articles and promote the creators with website backlinks.



