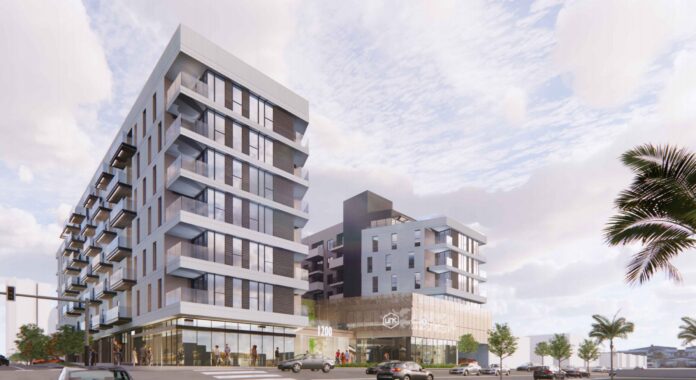A development application has been lodged for a Conditional Use Permit as a proposed Mixed Use type building located at 1200 – 1218 N. Vine Street, 6245 – 6247 W. Lexington Avenue, Los Angeles, CA 90038.

Designed by KTGY Architecture, the proposal is a seven (7) story mixed-use type with ground floor activation with commercial usage and a multifamily residential dwelling building containing 151 dwelling units.

The site is currently improved with two commercial buildings and surface parking. The property fronts approximately 222 feet along the westerly side of Manchester Avenue and 198 feet along the northerly side of Lexington Avenue.

Development Details
– 7 stories;
– 87 feet high;
– 151 units;
– 16 x Studios;
– 95 x 1 bedroom units;
– 40 x 2 bedroom units;
– 17 affordable housing units;
– 19065 SF open space;
– 3,690 square feet of ground floor commercial space;
– Off street parking facilities;
– Loading areas;
– 38 trees;
– 8990 SF of total landscaping;
– Separate commercial and residential entry.

The project seeks a total of 87 car parking spaces comprising 80 spaces for residents and 7 for commercial use. Along with it, the project has a provision of 115 bicycle parking spaces comprising 103 short-term spaces and 12 long-term spaces. Vehicular access to the parking is from both frontages.

The application states, “The project provides a publicly accessible outdoor space along Vine Street in the form of a public plaza, as well as an entry garden to the residential leasing and lobby. As such, the Project will promote street activation and create a space that emphasizes the building’s relationship to the street level. The Project will beautify both street frontages with thoughtfully designed landscaping and architectural design features, and include pedestrian amenities and street activating uses.”


We encourage you to like the California Development Facebook page, to be updated on other projects or developments.
The Application Information and References
– Date Lodged: 29/9/2022
– Council Reference: CPC-2022-7047-CU-DB-SPR-HCA
– Council: Los Angeles City Council
– Address: 1200 – 1218 N. Vine Street, 6245 – 6247 W. Lexington Avenue, Los Angeles, CA 90038
– Zone: C2-2D
– Community Plan Area: Hollywood Community Plan
– Architect Drawings: KTGY Architecture
– Interactive Image: Google Aerial and Street View
News articles are presented in an unbiased manner from publicly accessible information that includes referenced links for the reader to obtain any further information. The facts of the proposed government projects, media releases, school upgrades, and development applications are based on the available information at the time of the published date, with information sourced directly from company websites, media releases, and development application material. We reference all our information at the end of the articles and promote the creators with website backlinks.

