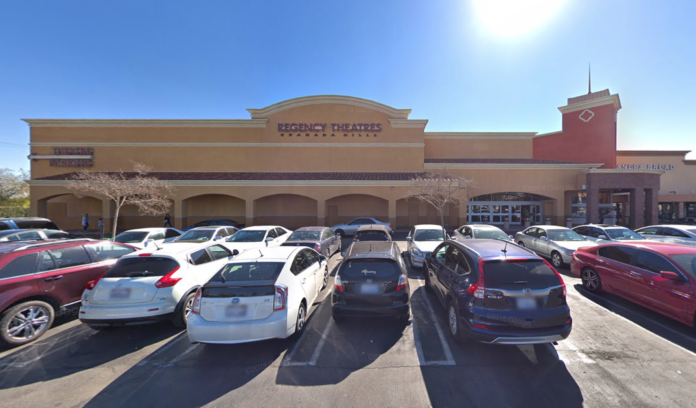A development proposal has been submitted under case number PC-2022-1981-CU-DRB-SPP-SPR for partial demolition of the existing shopping center at 16830 W Devonshire Street, Granada Hill, CA 91344.


Designed by MG2 Architects, the proposal seeks the demolition of existing theatre and commercial establishments and the construction of a home depot and garden center.

The proposal shall provide for 437 vehicular parking with additional 437 guest vehicular parking. Besides, it shall provide for 11 long-term and 11 short-term bicycle parking. The proposal shall include 1 story with a maximum height of up to 41’-1”. The building footprint accounts for 38%, with paving/hardscape making up 52%, and 10% of the lot is used for landscaping. The project shall provide shielded lighting around the proposed building and parking lot.

The Home Depot and the Garden Center shall be operational seven days a week from 6 am to 10 pm.

The applicant, in their lodgement, states that “The proposed Home Depot will provide an additional service to the Community and provide a Home Improvement store that is closer to residents in the area to reduce travel times. The project will not adversely affect adjacent properties, as the proposed use is within similar Uses of the existing Commercial/Retail area.
One (1) ingress/egress point from Devonshire Rd will be relocated to line up with the new site design to provide better circulation. The proposed project will involve demolishing of existing retail to create a new retail structure. Therefore, it will not add detrimental concentration as the area is an existing developed Shopping Center.”

The Project accounts for a total of 135975 square feet of floor area on a 355449.6 square feet lot area.
We encourage you to like the California Development Facebook page to be updated on other projects or developments.
The Application Information and References
– Date Lodged: 23rd March 2022
– Council Reference: CPC-2022-1981-CU-DRB-SPP-SPR (Los Angeles City Planning)
– Address: 16830 W Devonshire Street, Granada Hill, CA 91344
– Zone (existing): C2-1VL
– Neighbourhood Council: Granada Hills South
– Community Plan Area: Granada Hills – Knollwood
– Applicant Company: SUZANNE RUSSO
– Architectural drawings: MG2 Architects
– Interactive Image: Google Aerial and Streetview
Subscribe to our weekly newsletter.
News articles are presented in an unbiased manner from publicly accessible information that includes referenced links for the reader to obtain any further information. The facts of the proposed government projects, media releases, school upgrades, and development applications are based on the available information at the time of the published date, with information sourced directly from company websites, media releases, and development application material. We reference all our information at the end of the articles and promote the creators with website backlinks.

