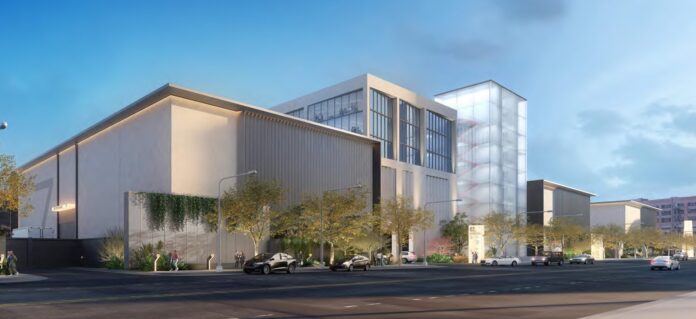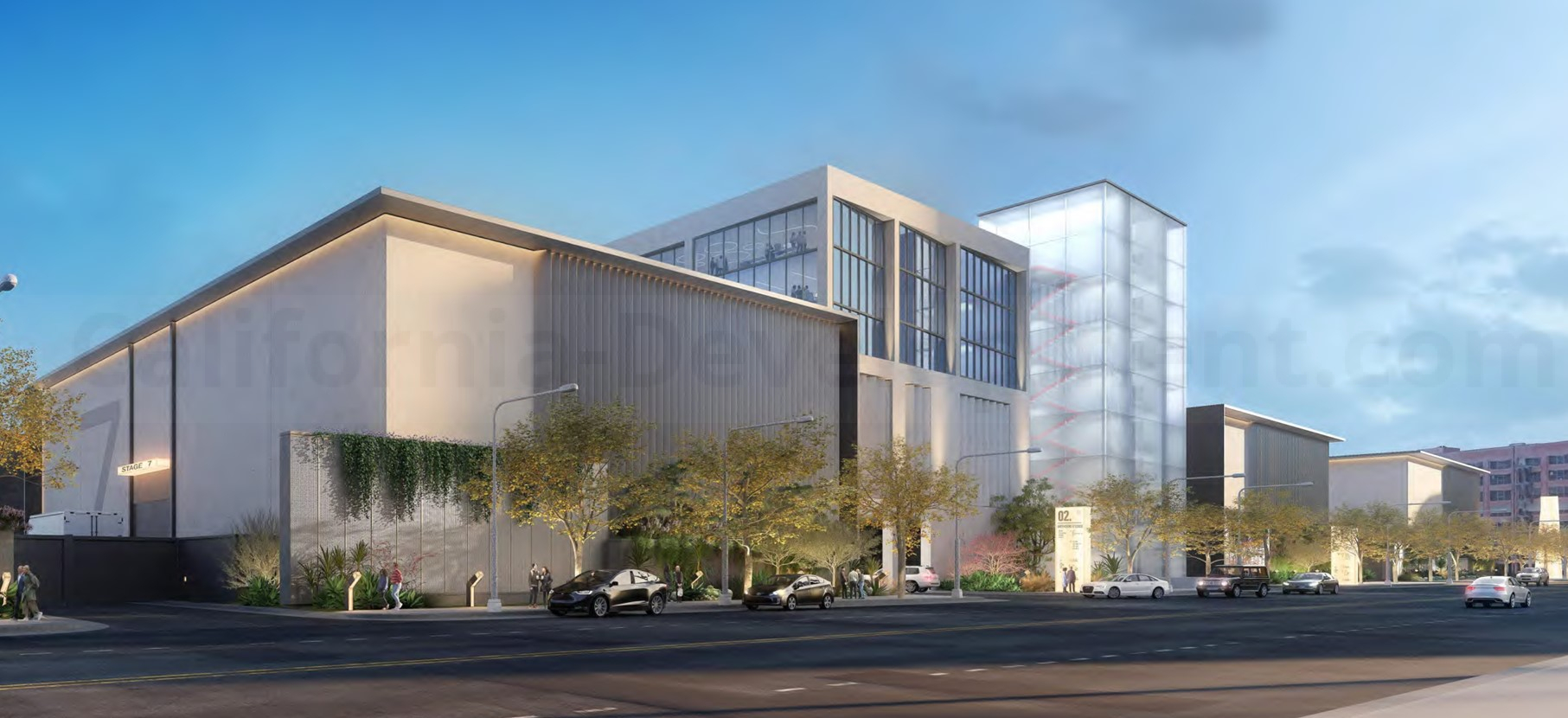A development application has been lodged for the Alameda Crossing development as a film/television Studio campus (as one option) located at East 7th Street, South Lawrence Street, South Decatur Street and South Channing Street, Los Angeles, California.
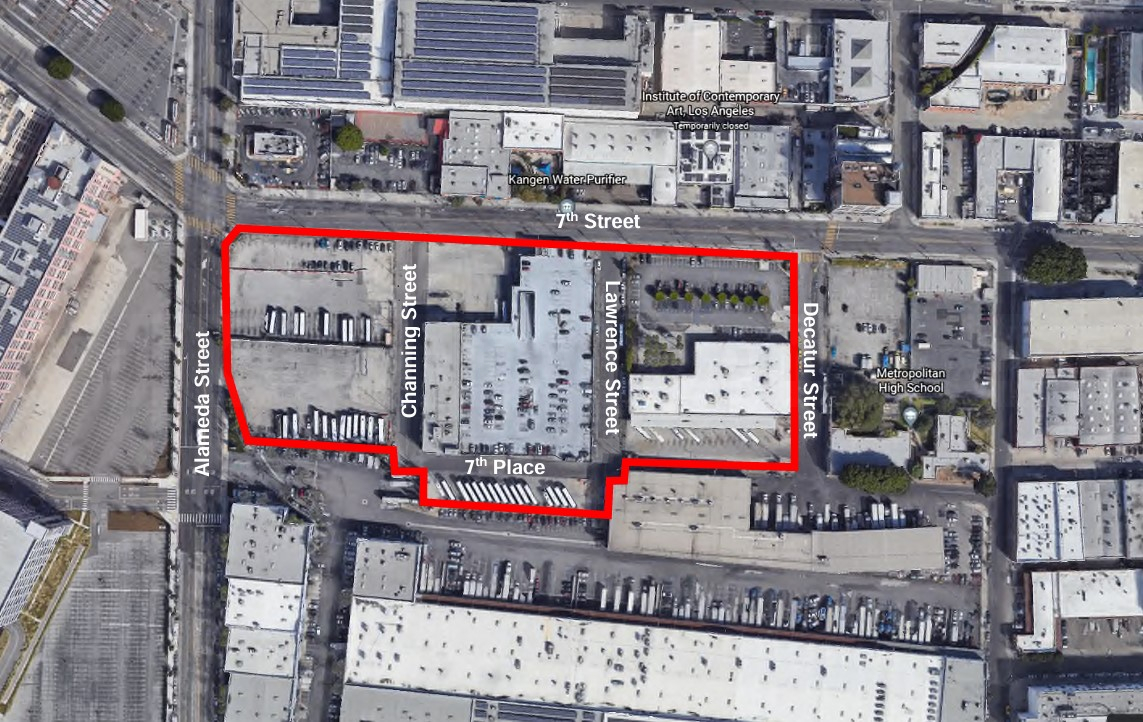
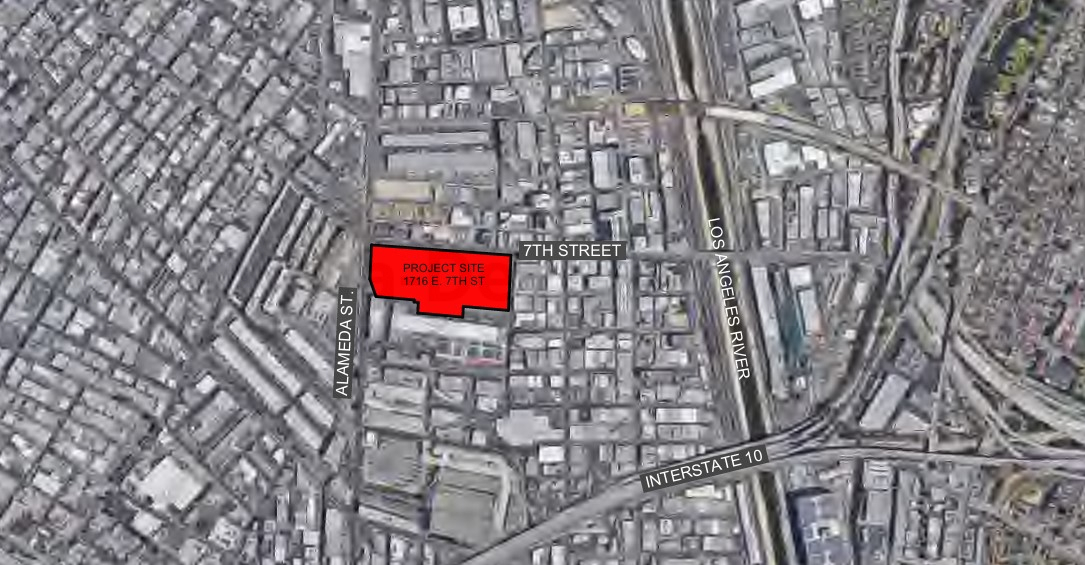





The site is currently improved by an industrial building, office building, and surface parking serving Greyhound bus stand which will be demolished to carry out the development. The site has frontages to 7th Street (1000 Ft.), Bay Street, Alameda Street, and Decatur Street. The site also has frontage to Channing Street, Lawrence Street, and 7th Place as internal streets.
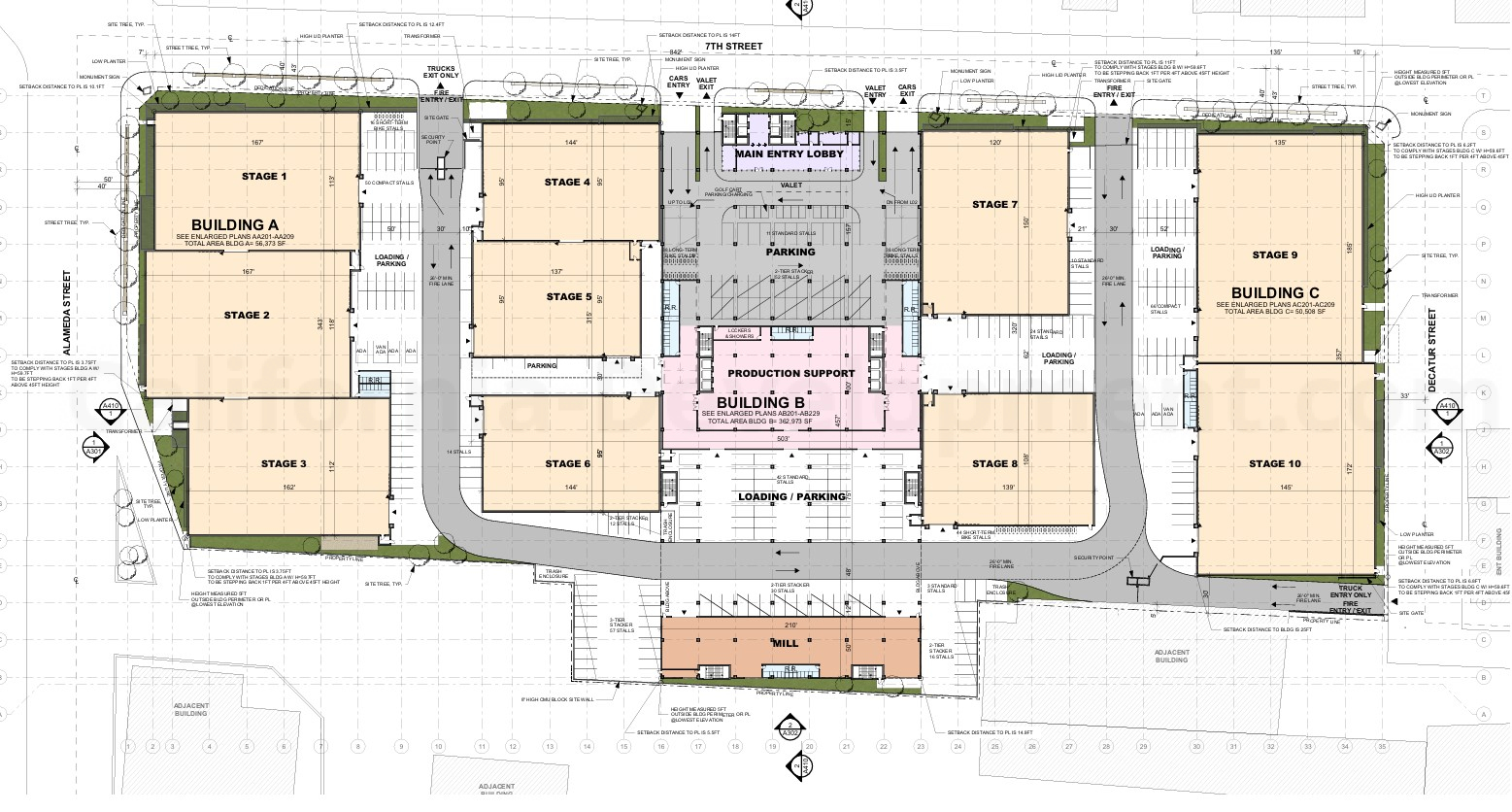
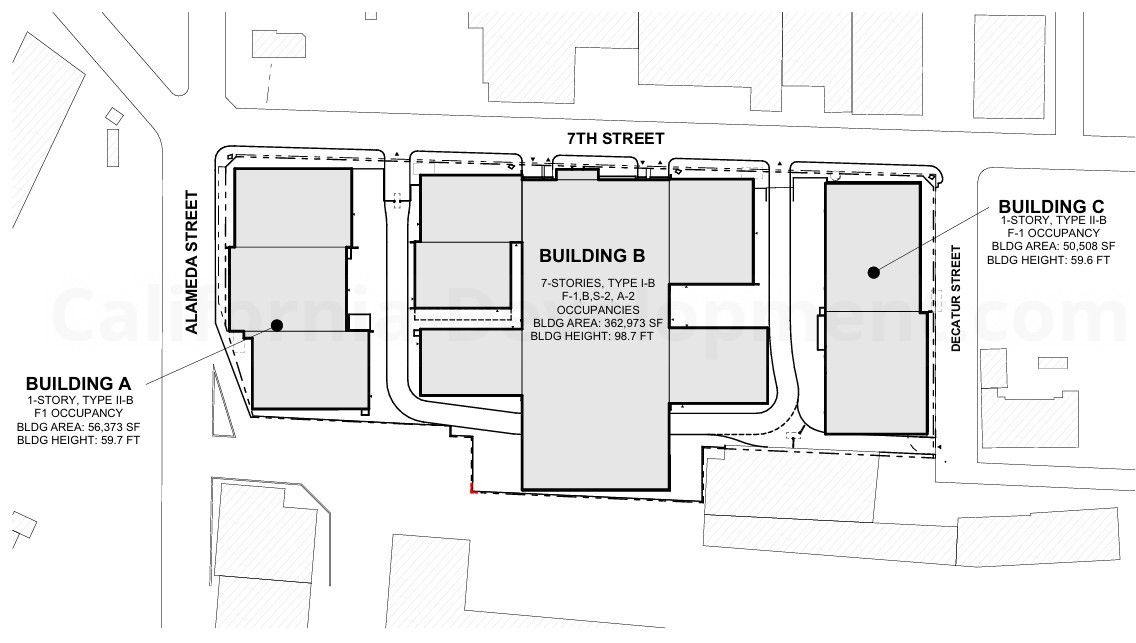
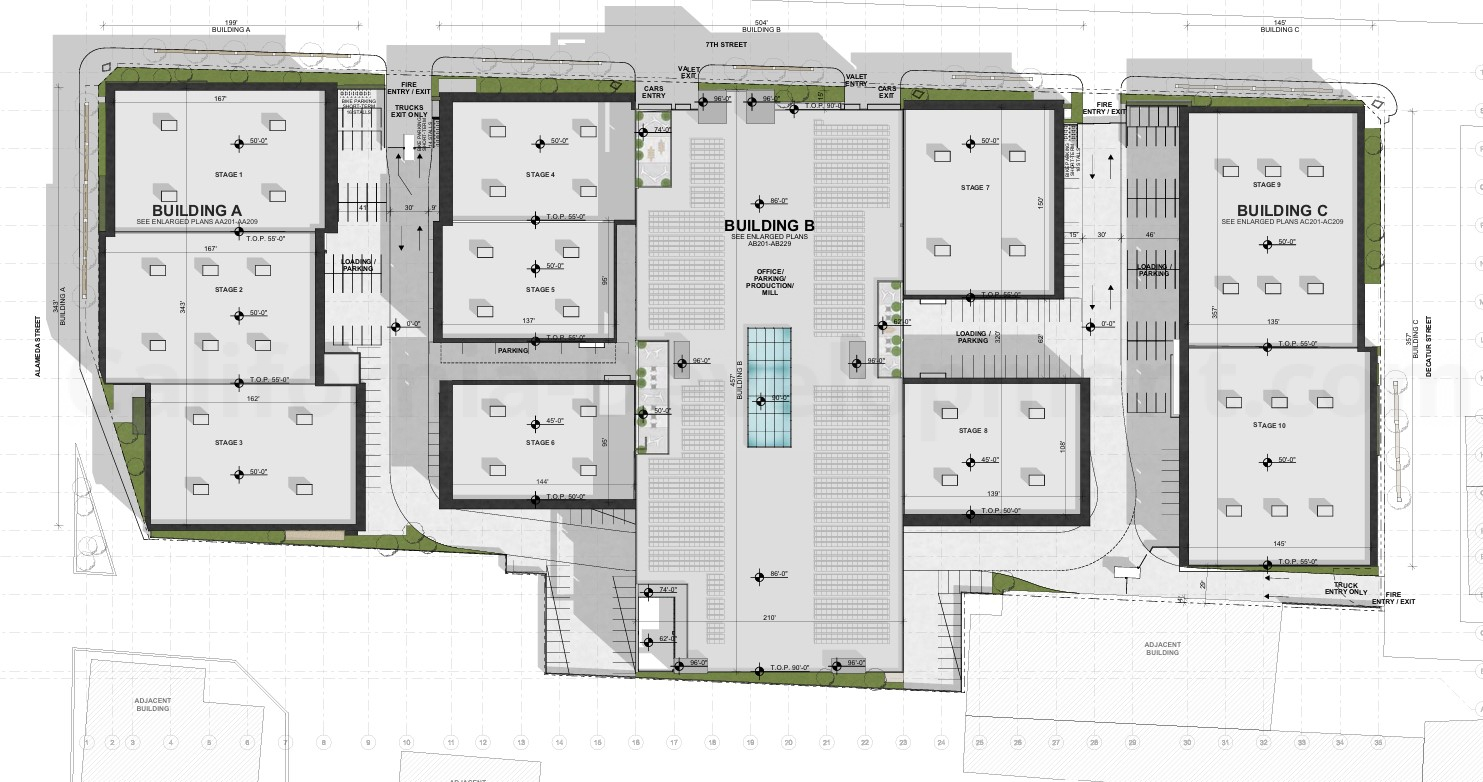
Designed by Relativity Architects, the proposal is to develop a film/television campus with sound stages in three(3) buildings Building A,B & C. The proposal also has production support office, mill spaces and accessory uses for sound stages.
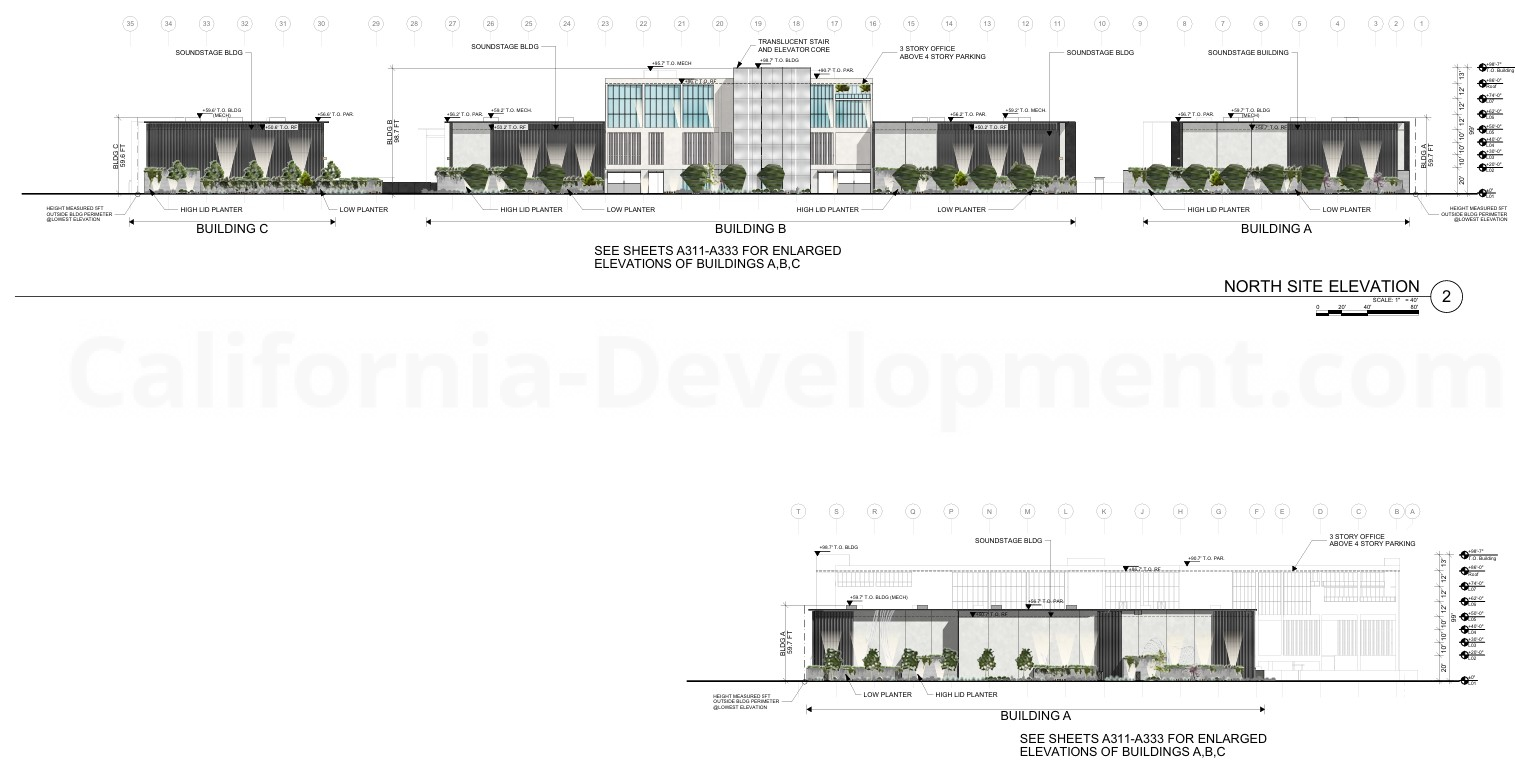
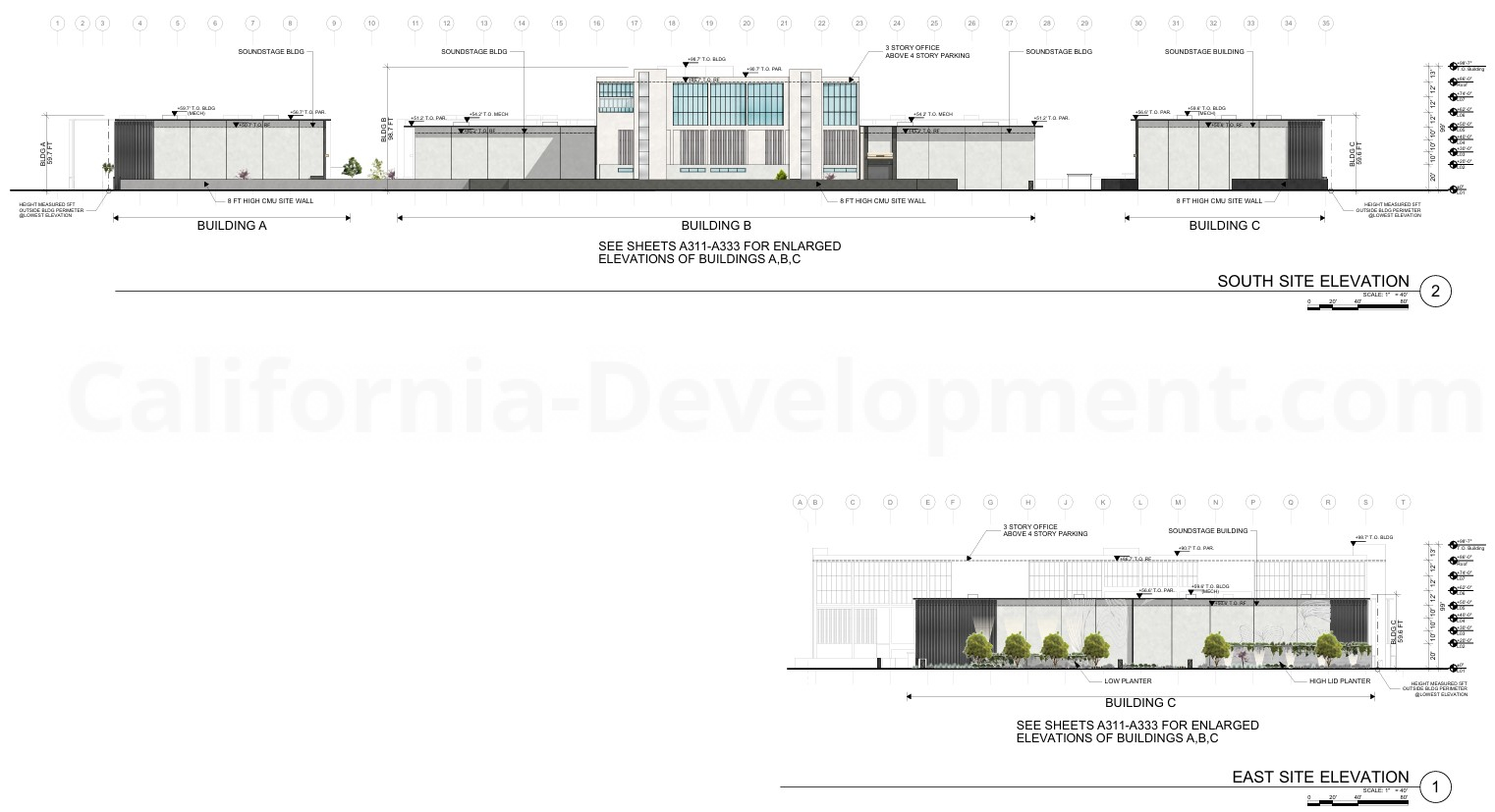
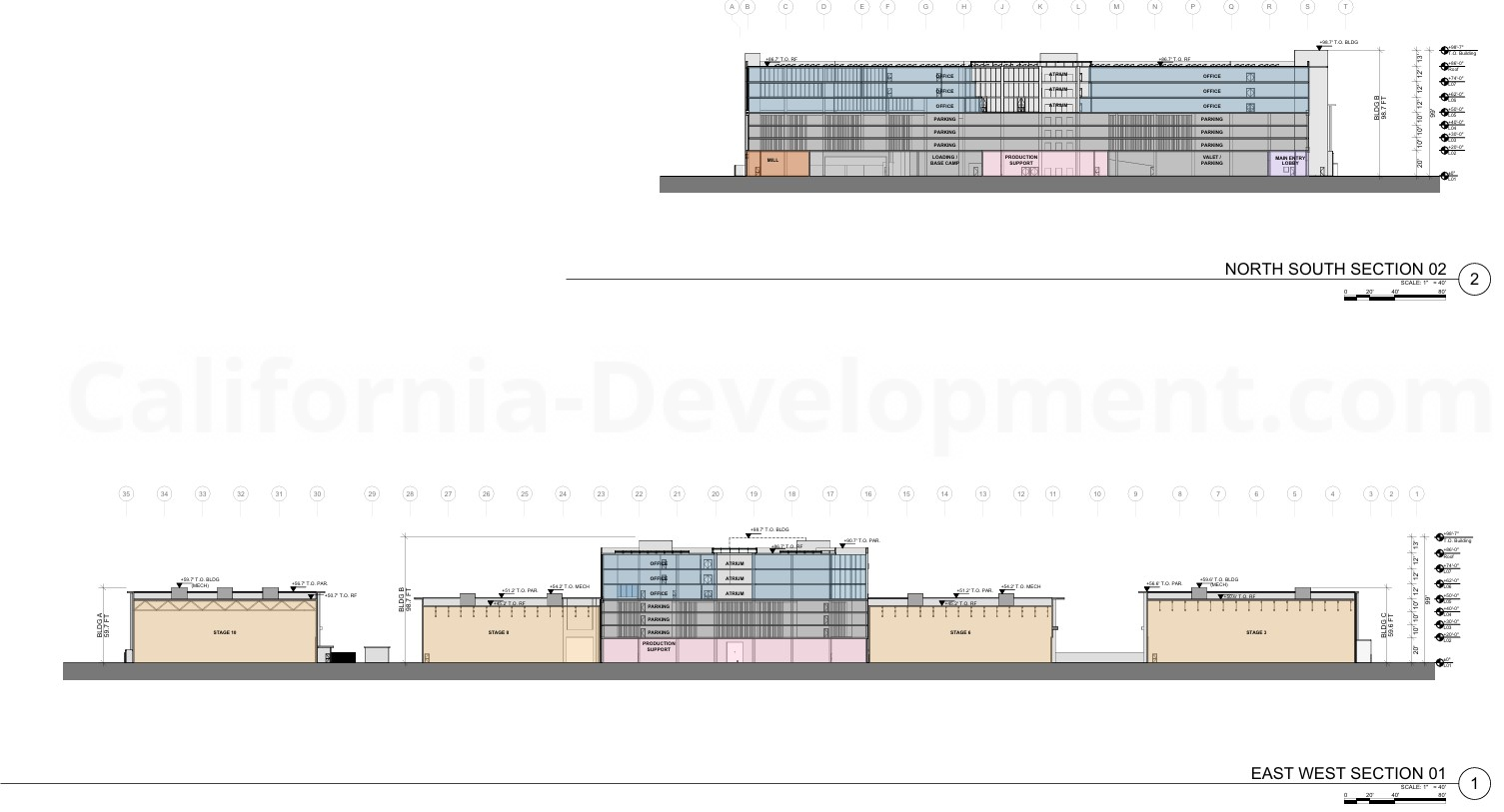
Development Details
- 3 Buildings;
- 4,69,854 SF floor area;
- Sound Stages (1,78,499 SF);
- Supportive Office Space (2,46,450 SF);
- Supportive Mill Space (32,905 SF);
- Commissary (12,000 SF);
- Open Space (1,49,523 SF);
- 941 parking spaces;
- Landscaping area (20,671 SF);
- Hardscaping area (1,20,908 SF);
- 85 new trees.
Building A
- One(1) storey;
- Three(3) sound stages (56,373 SF);
- 56,373 SF floor area;
- 57’ high to the top of the parapet.
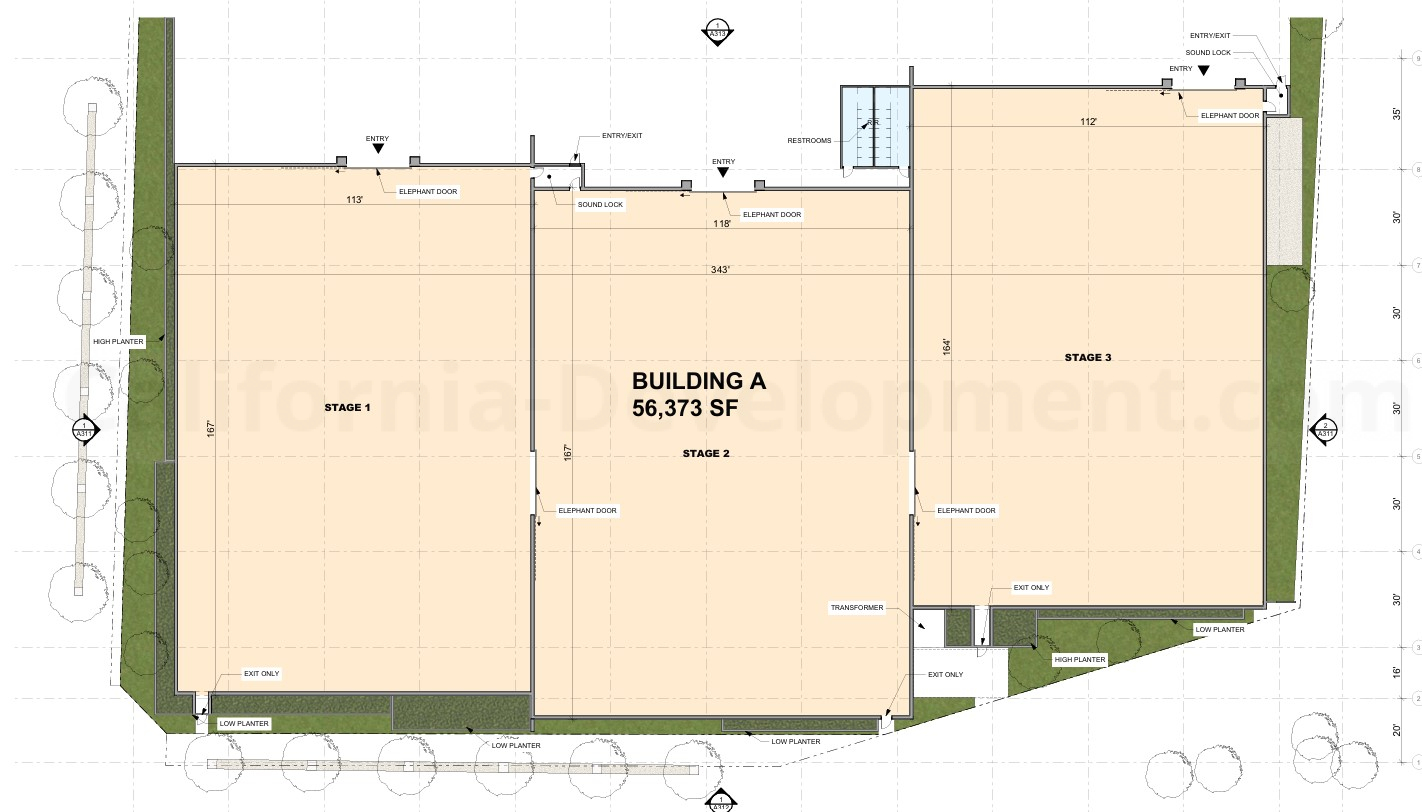
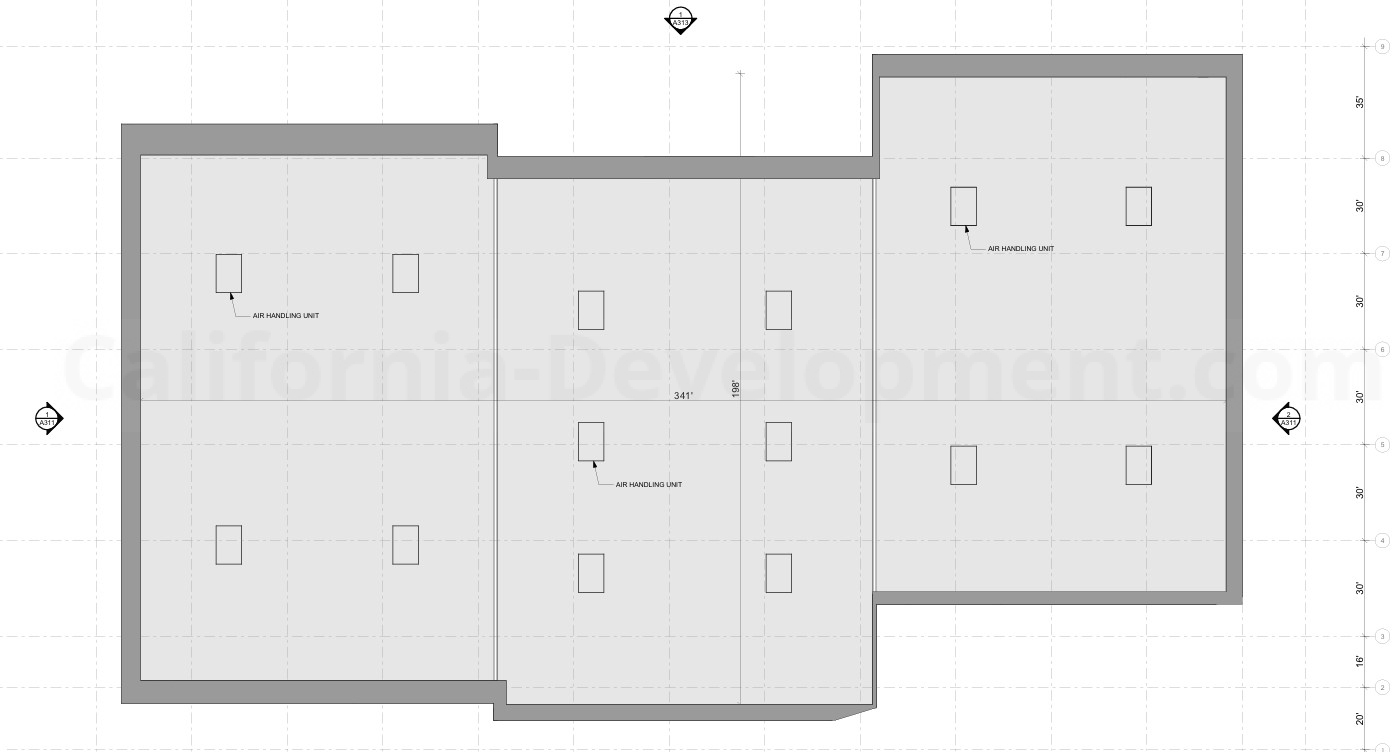
Building B
-
- Seven(7) storey;
- Five(5) sound stages(Ground Floor)(71,618 SF);
- Supportive Office (2,46,750 SF);
- Supportive Mill Space (32,905 SF);
- Commissary (12,000 SF);
- 3,62,973 SF floor area;
- 96’ high to the top of the parapet;
- Three(3) levels of integrated parking;
- Three(3) levels of office space.
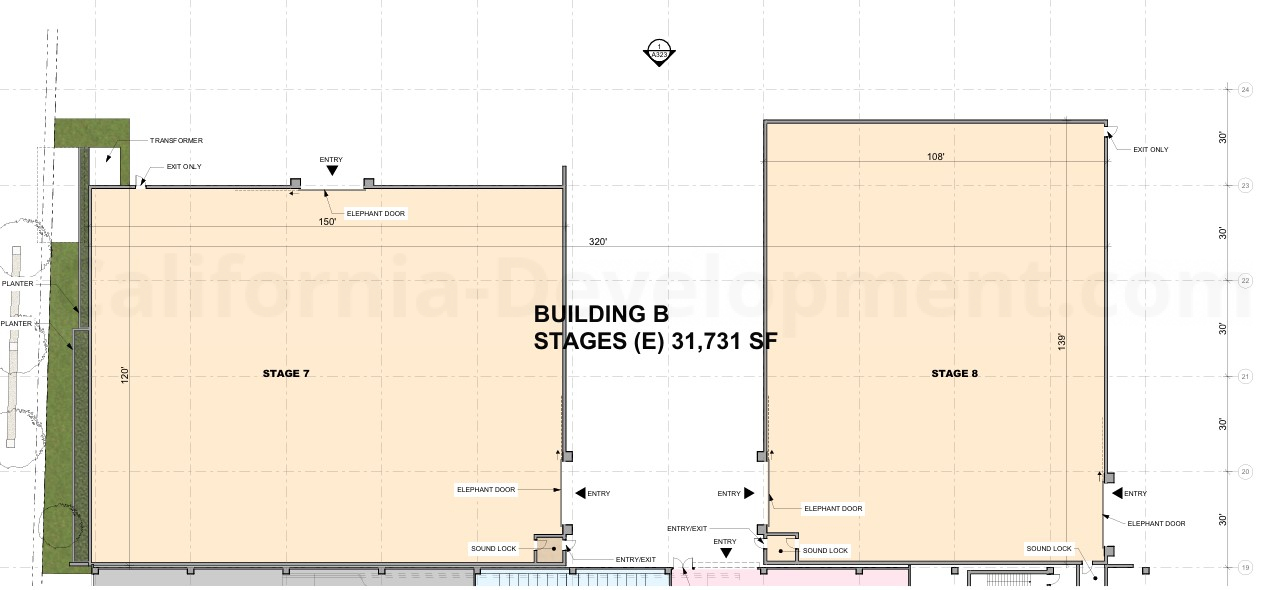
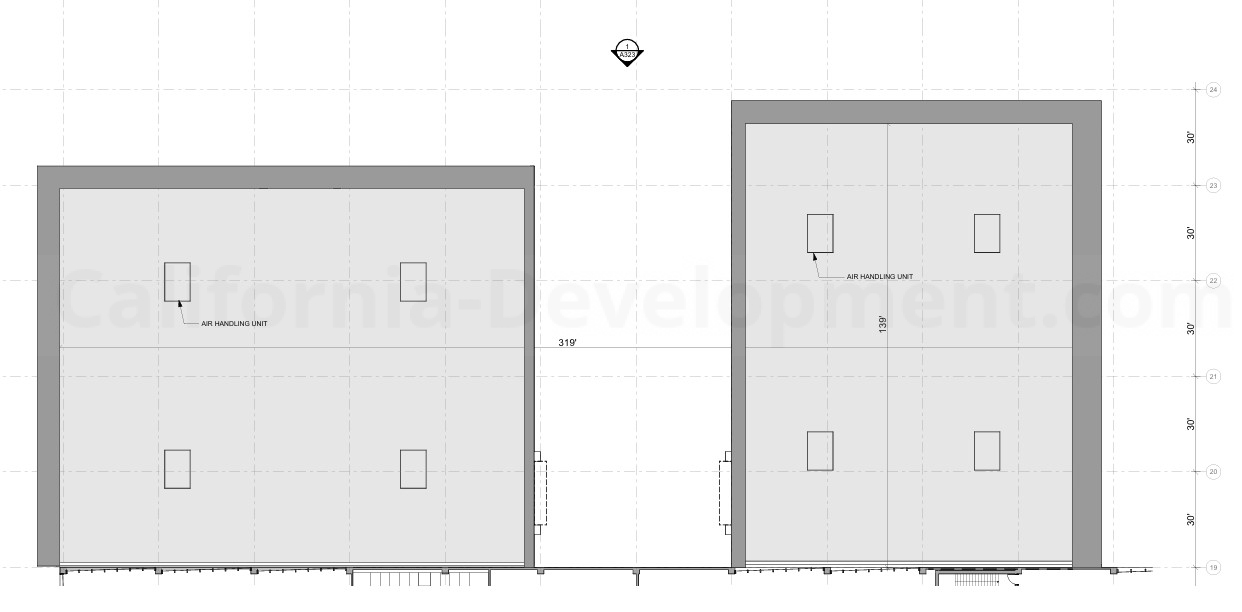
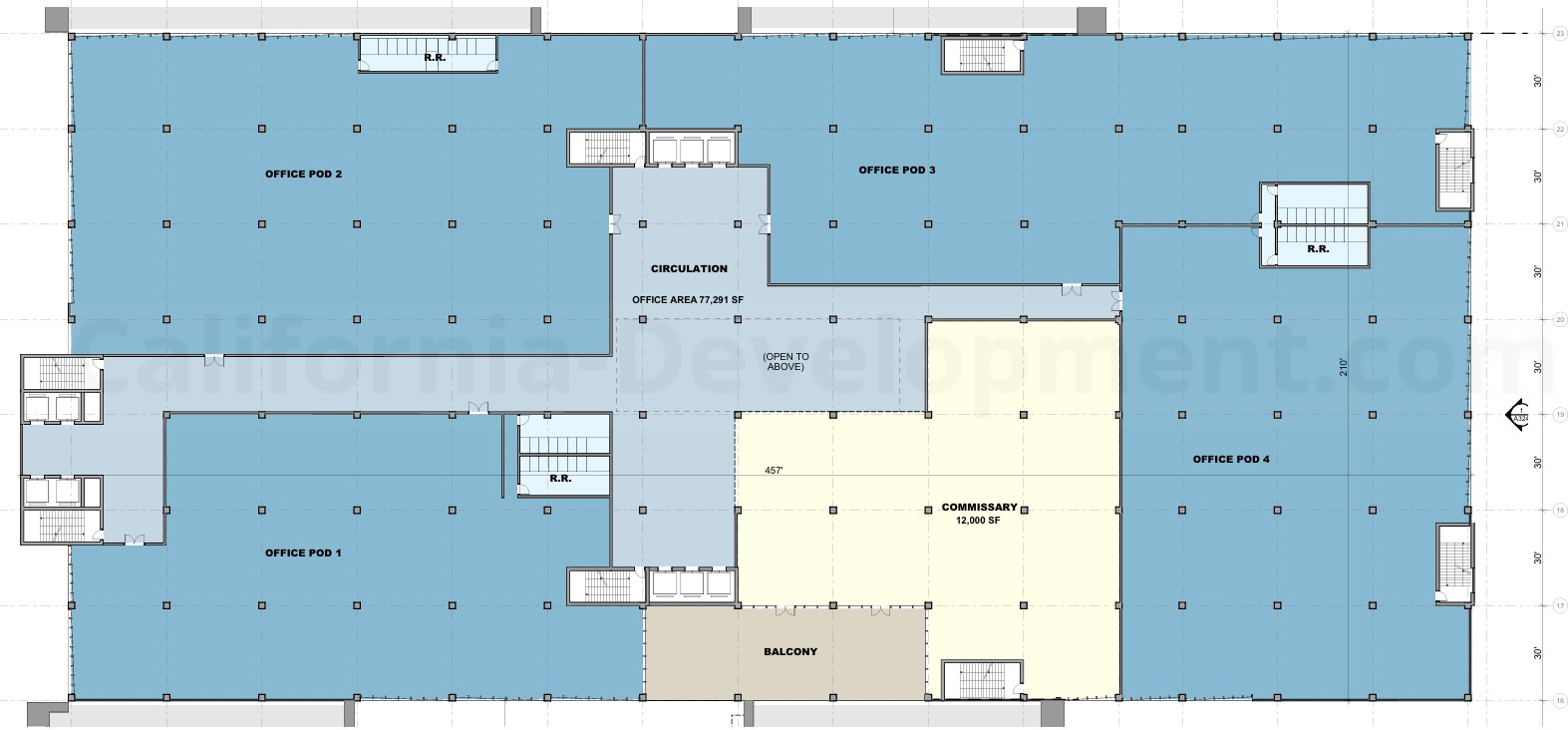
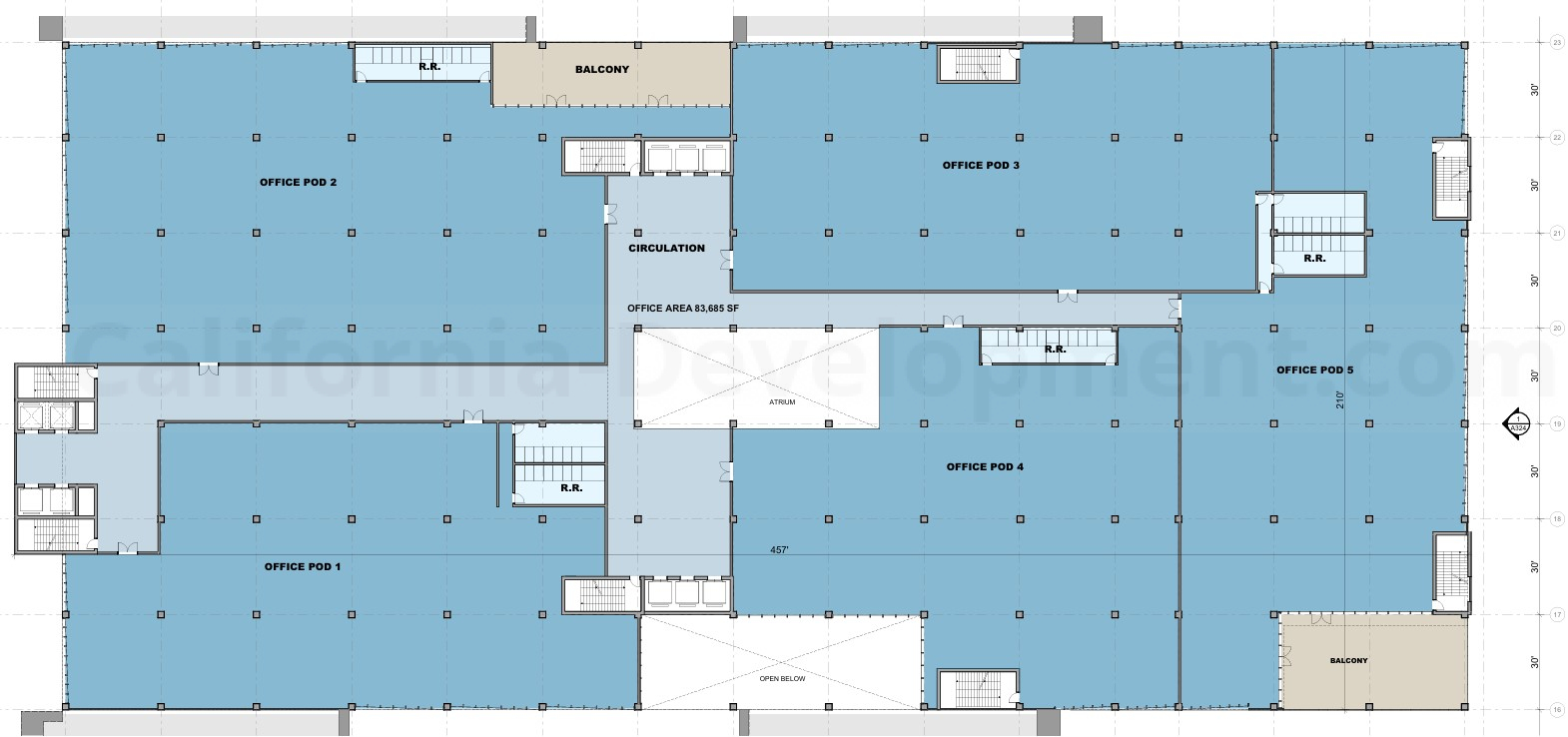
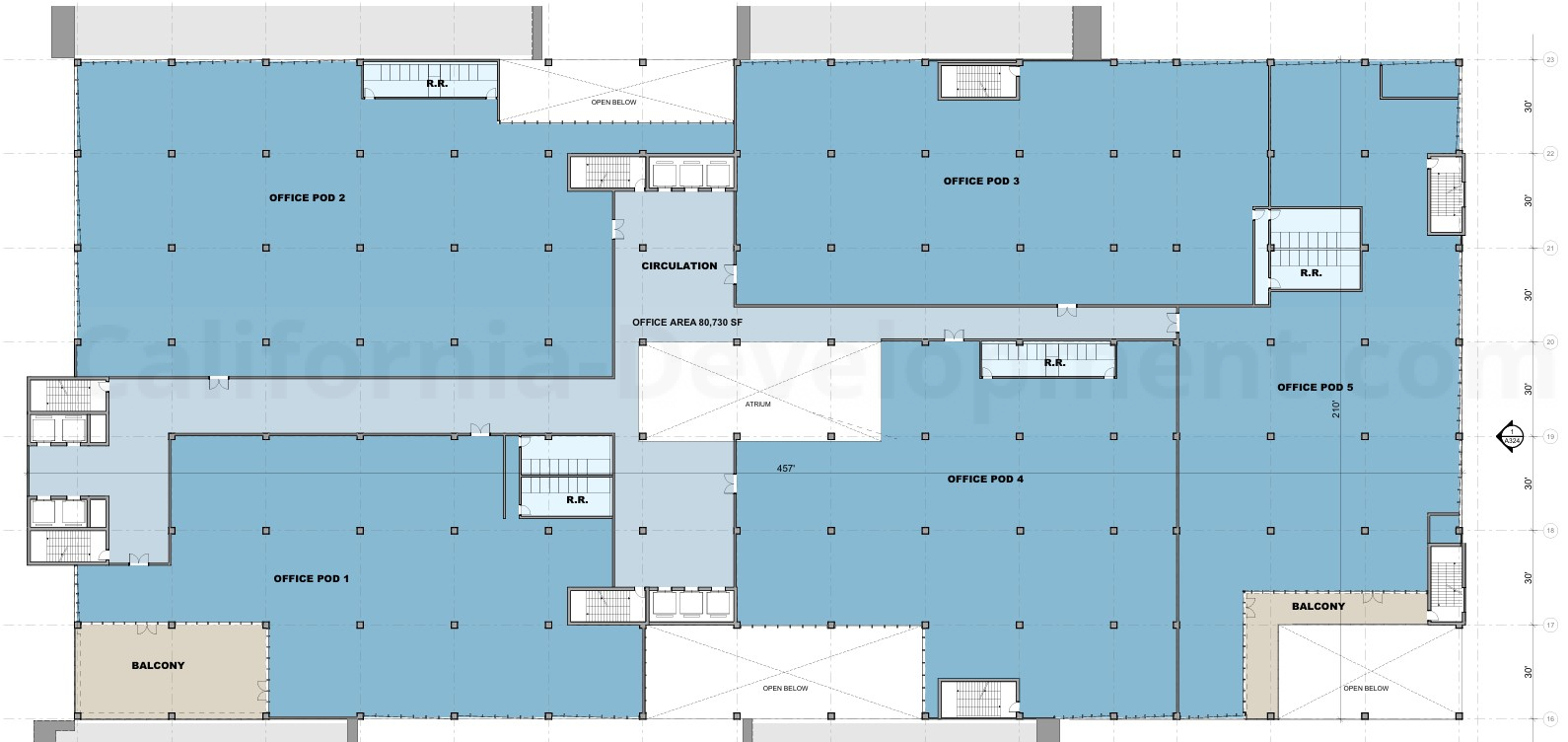
Building C
- One(1) storey;
- Two(2) sound stages (50,508 SF);
- 50,508 SF floor area;
- 57’ high to the top of the parapet.
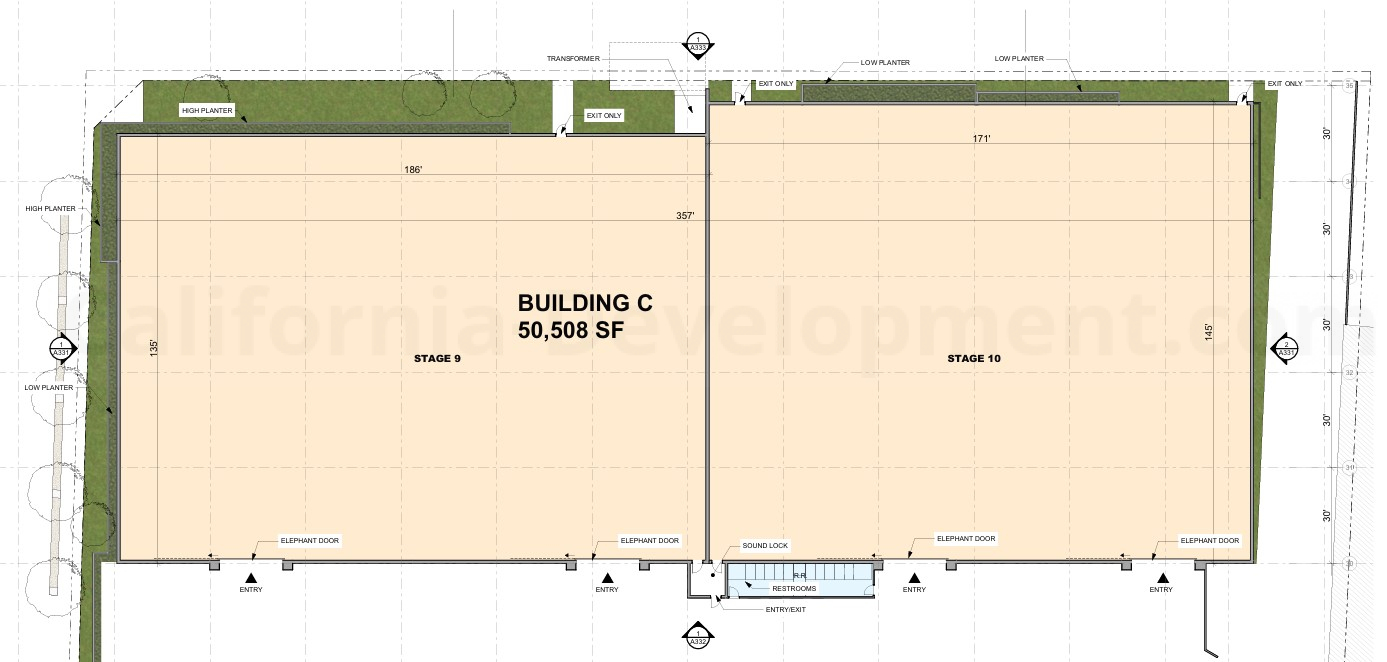
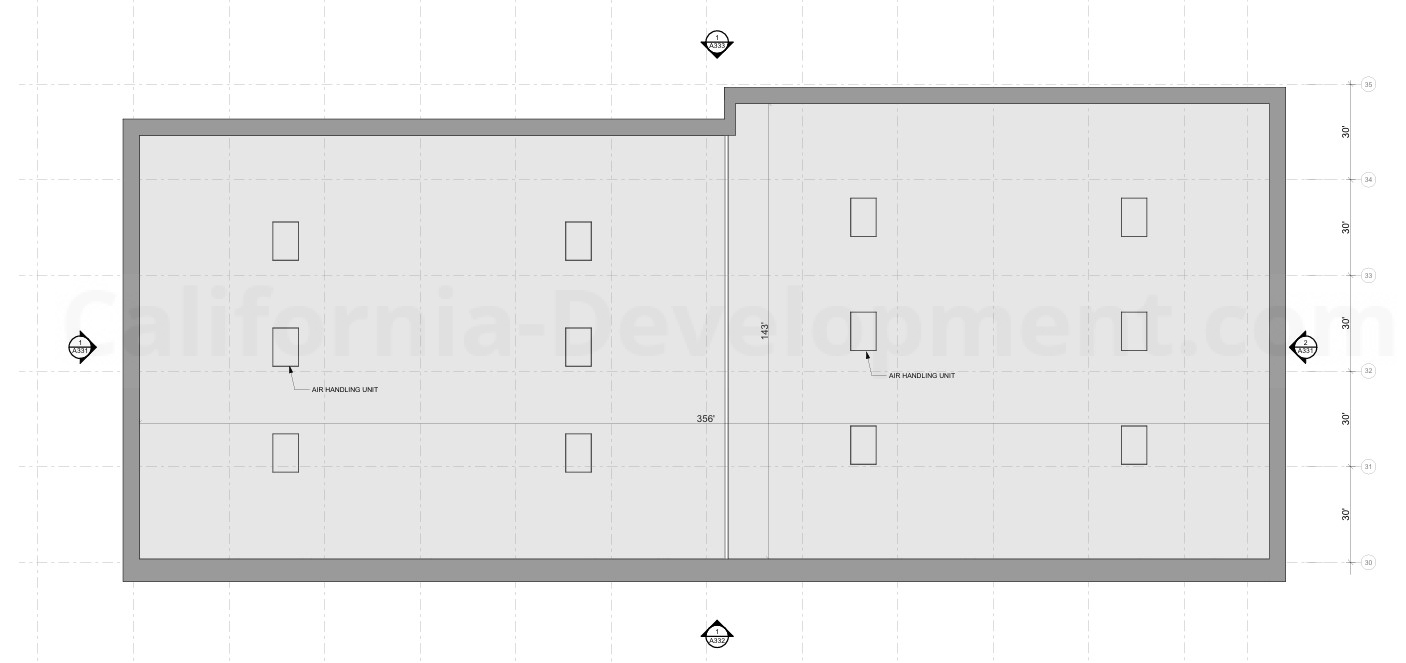
The proposal has 941 car parking spaces comprising 669 standard, 167 stacker and 105 compact parking spaces. The proposal has 95 EV parking spaces (10%). The proposal also has 136 bicycle parking spaces comprising 60 short term and 76 long term parking spaces.
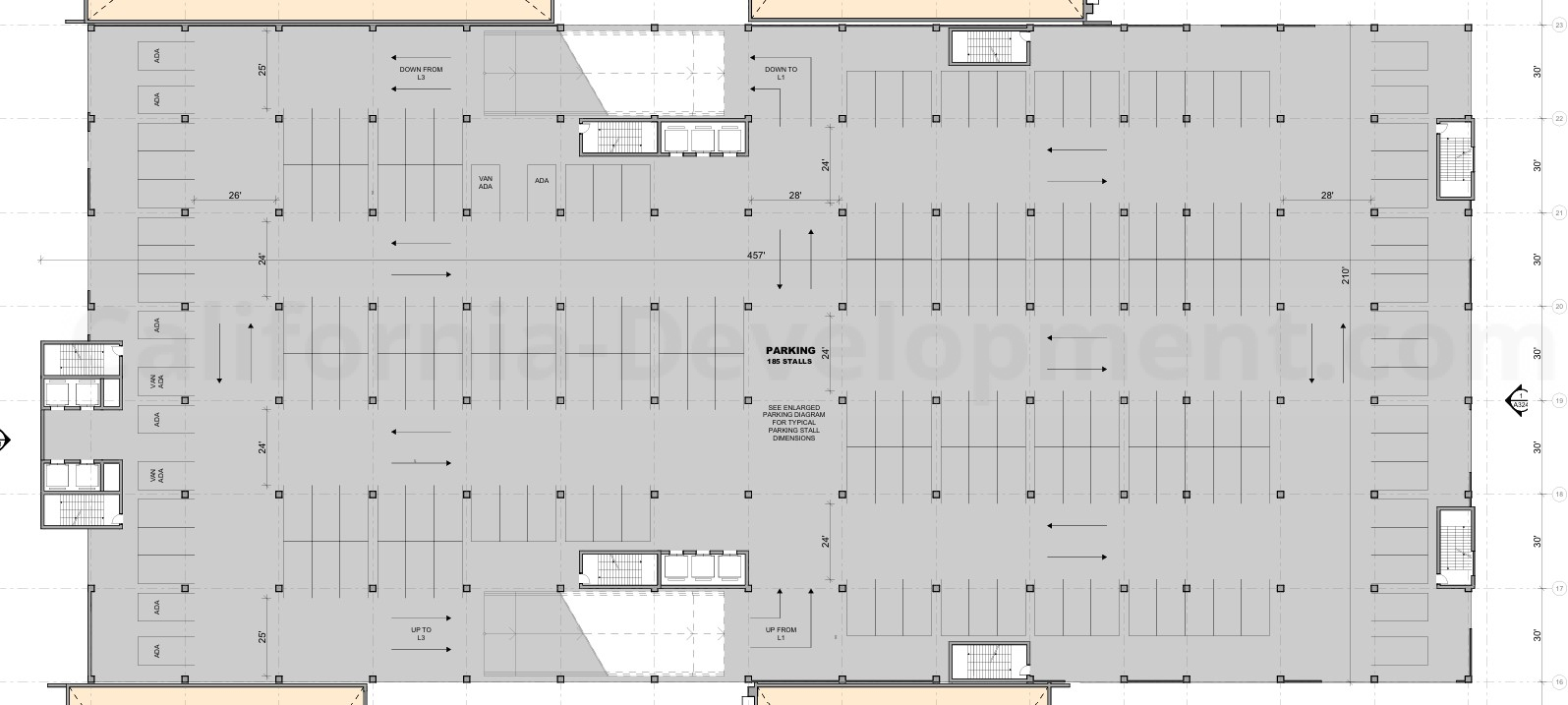
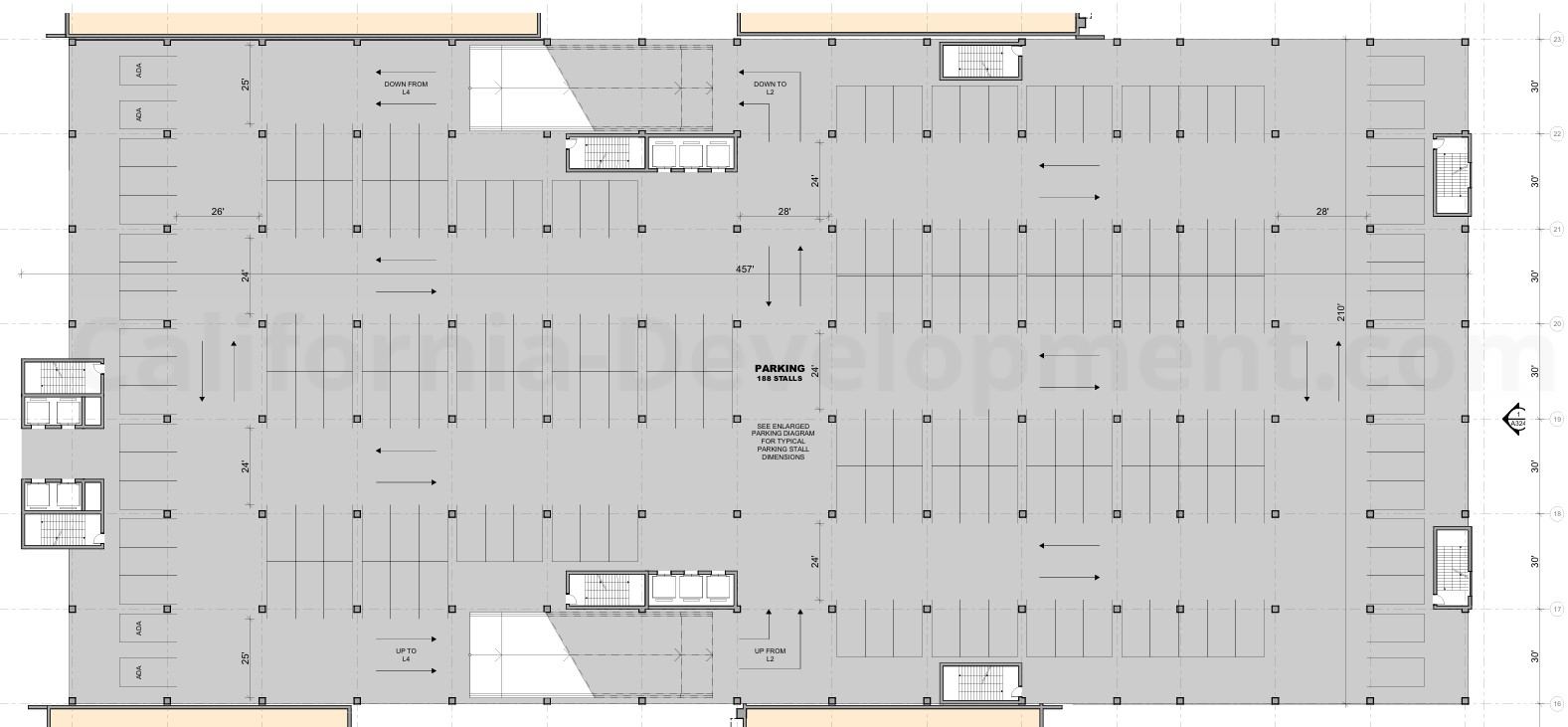
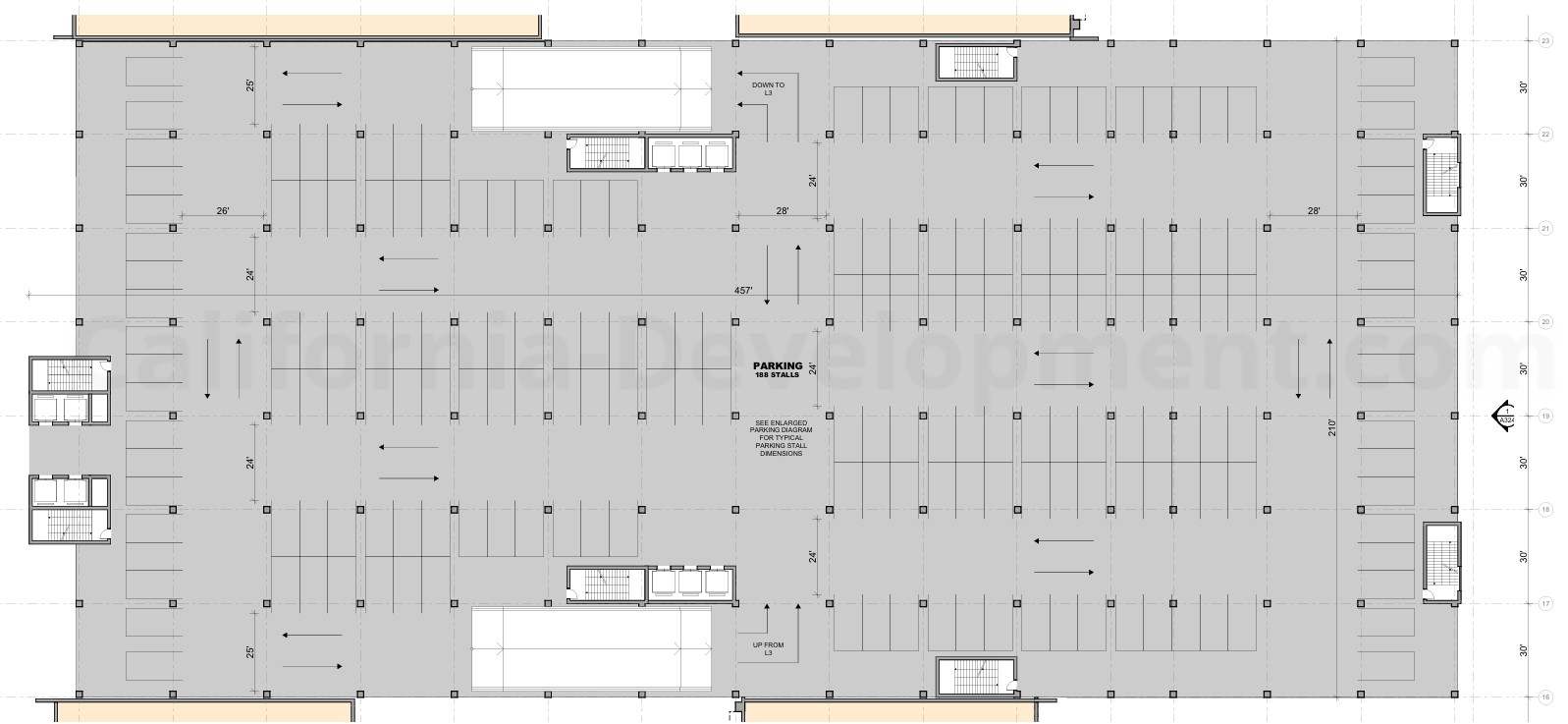
Vehicular access to the site is obtained via two driveways located mid-block along 7th Street. The first ingress/egress driveway would include an entry for employee and visitor parking within Building B and and an exit for the valet and rideshare pick-up/drop-off area. The second ingress/egress would include exit for employee and visitor parking and entry for valet and rideshare pick-up/drop-off area. Entry for trucks is via one entry only driveway along Decatur Street with an exit-only truck driveway located along 7th Street.
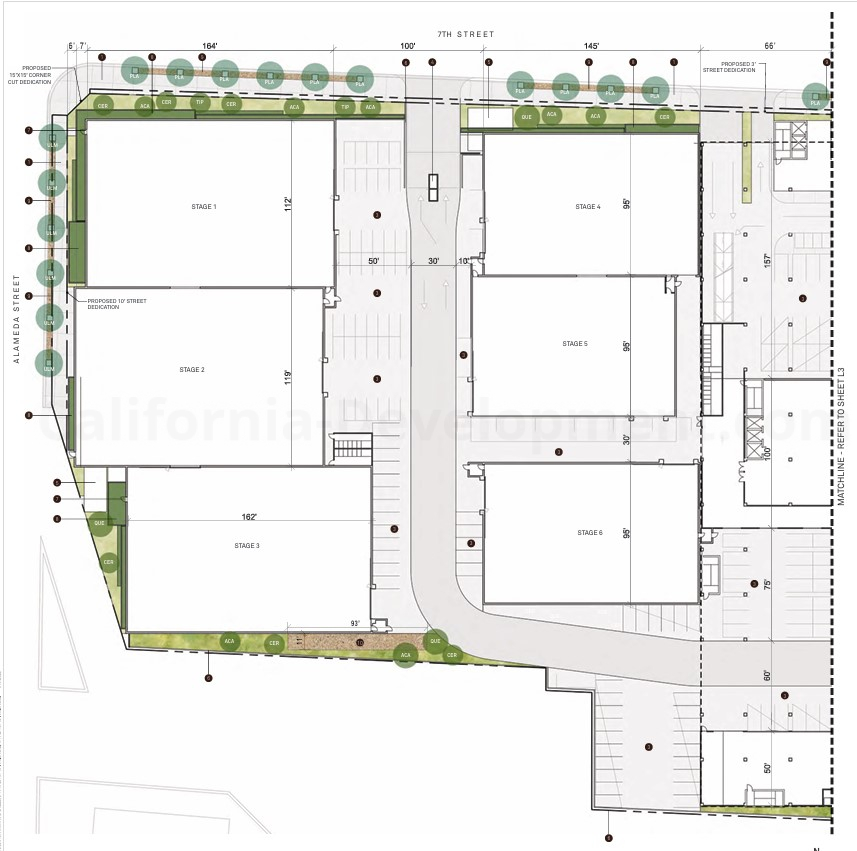
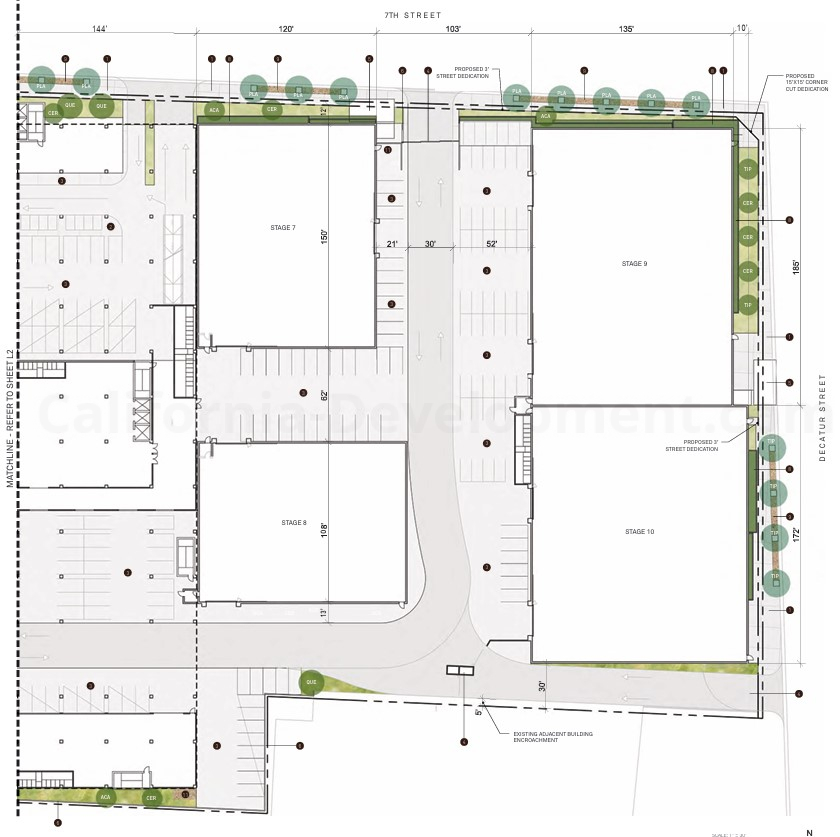
The planners state “Overall, the studio campus is designed with a strong architectural concept that is continuous throughout all buildings and all façades, both internal and external. The sound stages are designed to be bold, yet articulated, and are scaled to the public realm and internal user production needs. The office spaces above would be perched upward to take advantage of the views with a glazed, lit element that would overlook the streets and neighboring buildings.”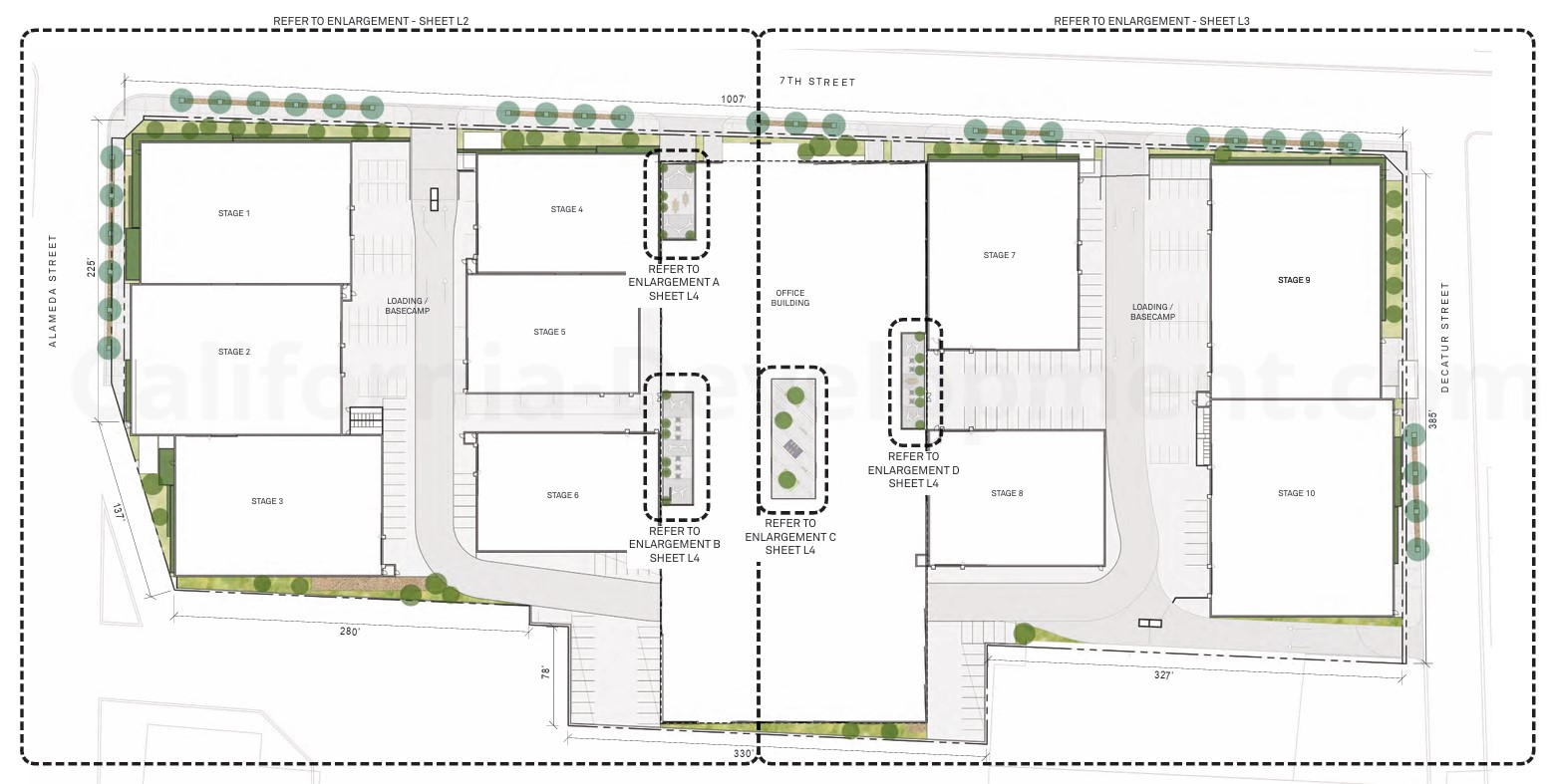 “The Studio Option’s design with pedestrian-friendly landscaping and pathway lighting would also help improve the pedestrian condition, especially as development continues to grow in the Arts District and the public transit corridors continue to take shape. The Studio Option would also widen the sidewalks along Alameda Street, 7th Street, and Decatur Street consistent with the Mobility Plan street dedication requirements to further enhance the pedestrian experience near the Property. ”
“The Studio Option’s design with pedestrian-friendly landscaping and pathway lighting would also help improve the pedestrian condition, especially as development continues to grow in the Arts District and the public transit corridors continue to take shape. The Studio Option would also widen the sidewalks along Alameda Street, 7th Street, and Decatur Street consistent with the Mobility Plan street dedication requirements to further enhance the pedestrian experience near the Property. ”
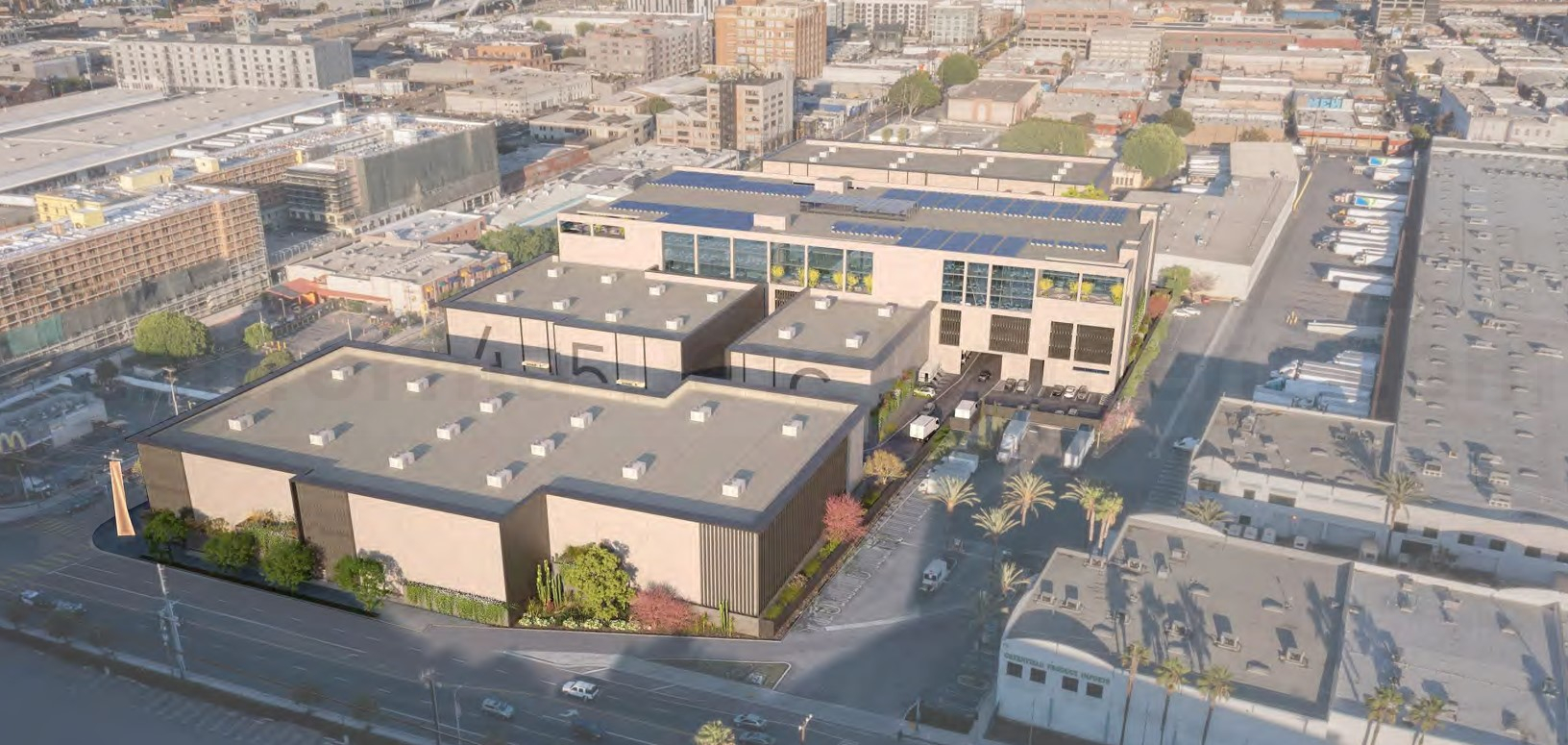
The proposed development has a total floor area of 4,69,854 SF over a development site of 3,61,461 SF.
We encourage you to like the California Development Facebook page to be updated on other projects or developments.
The Application Information and References
– Date Lodged: 02 Decemver 2022
– Council Reference: CPC-2022-8774-VCU-SPR
– Council: Los Angeles City Planning
– Address: 1600, 1620, and 1621 East 7th Place; 1524, 1628, 1700, 1706, 1712, 1716, 1720, 1722, 1728, and 1732 East 7th Street; 712, 716, 718, 722, 726, and 735 South Lawrence Street; 713, 715, 717, 719, 723, and 735 South Decatur Street; and 725 South Channing Street, Los Angeles, California 90021.
– Zone: M3-1-RIO
– Community Plan Area: Central City North Community Plan
– Architect Drawings: Relativity Architects
– Landscaping Plans: Segal Shuart Landscape Architects
– Interactive Image: Google Aerial and Street View
Subscribe to our weekly newsletter
News articles are presented in an unbiased manner from information publicly accessible that includes referenced links for the reader to obtain any further information. The facts of the proposed government projects, media releases, school upgrades and development applications are based on the available information at the time of the published date, with information sourced directly from company websites, media releases and development application material. We reference all our information at the end of the articles and promote the creators with website backlinks.

