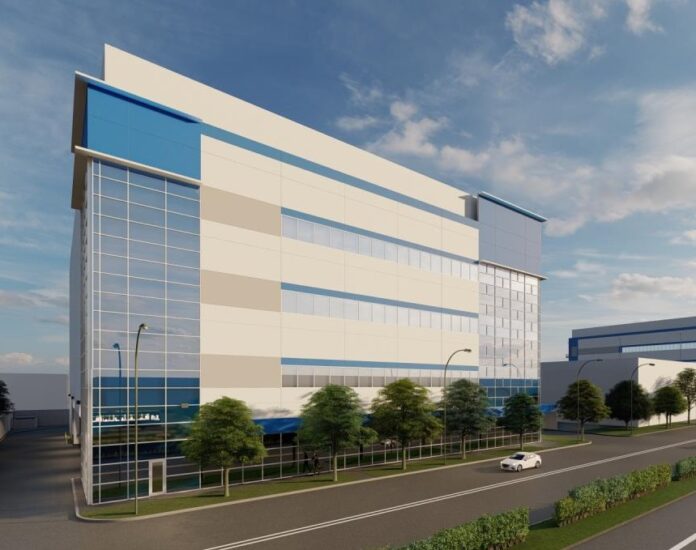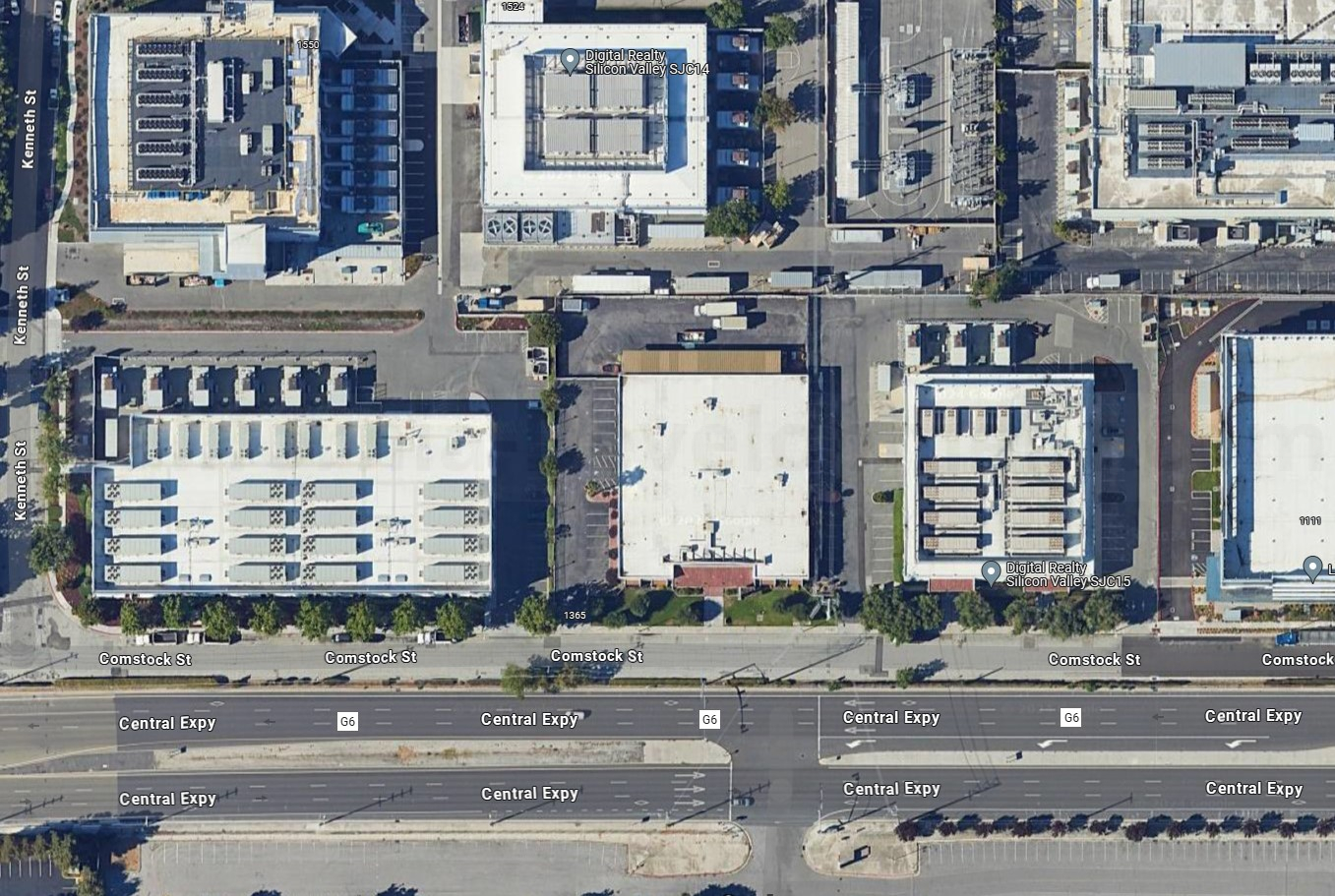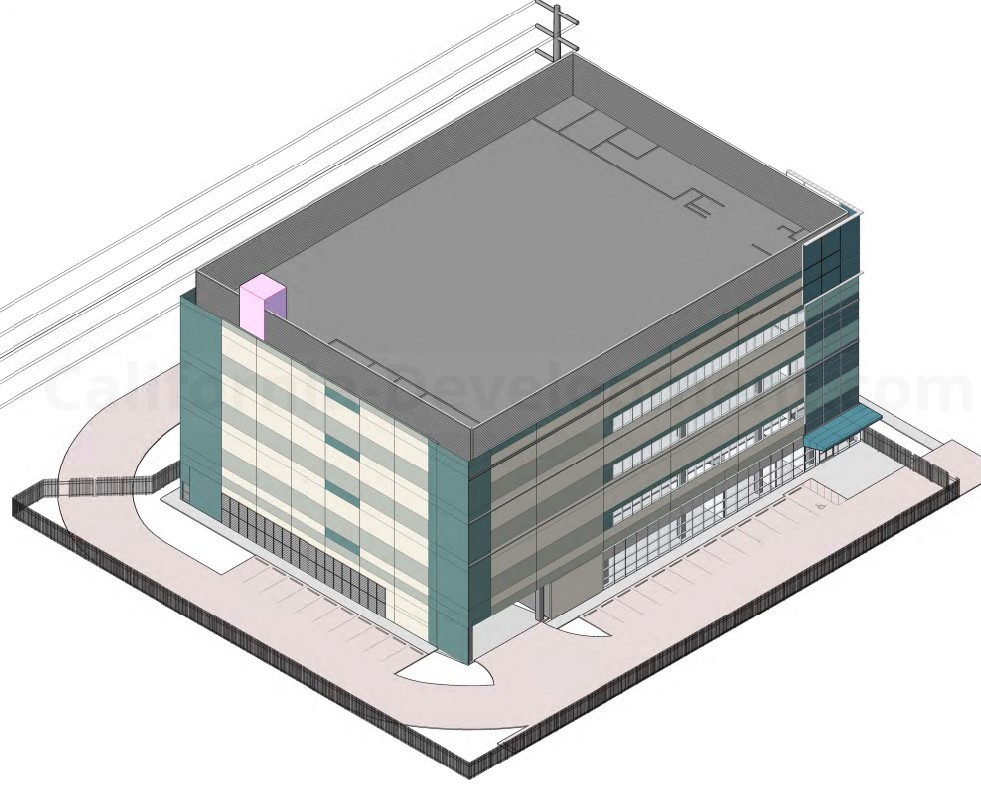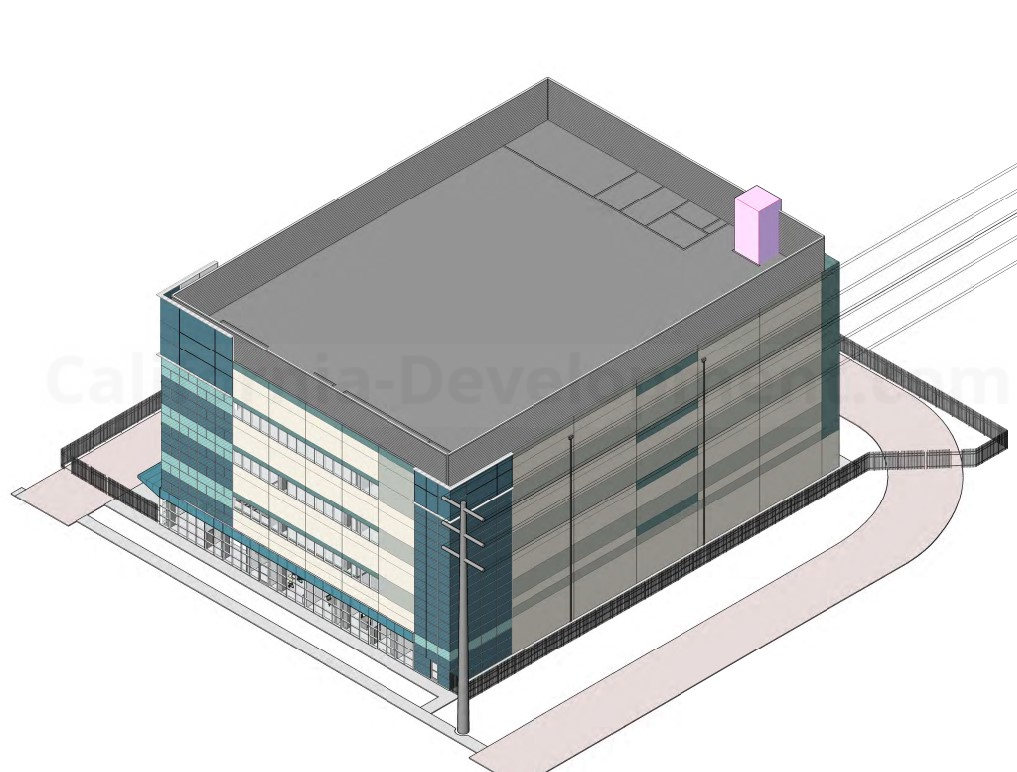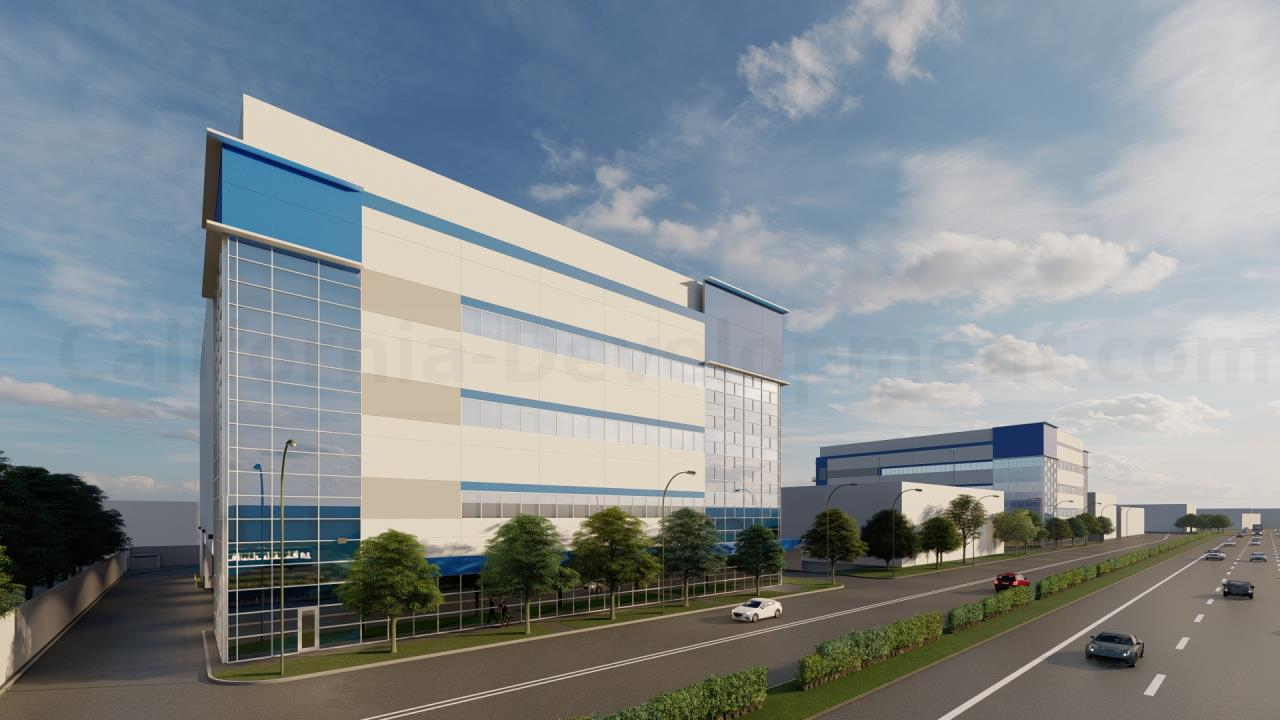Development Details
- Four-story building (87 feet in height)
- 22,000 square feet
- Six (6) x3,000 kW diesel-fueled generators
- One (1) x500 kW house generator
- Eight (8) 1,500 kW air-cooled chillers
- Four (4) dedicated outdoor air units
- Sustainability focused (annualized Power Usage Effectiveness less than 1.25)
- Near-zero Water Usage Effectiveness (WUE) with closed-loop cooling system
- 18 carrier options in close proximity
- Multiple cooling options including air, hybrid, and custom liquid solutions
- Ample parking for staff and visitors
- Provision for bicycle parking
- Access via Comstock Street
- Safe and accessible pedestrian pathways
- Cutting-edge data center technology ensures high efficiency and security
- Customizable solutions to meet various business needs
The application summary outlines, “Prime Data Centers, the developer of the project, has emphasized The proposed project is the development of a four-story 122,000 square foot data center building along with six 3,000 kW diesel-fueled generators, one 500 kW house generator, rooftop mechanical equipment including eight 1,500 kW air-cooled chillers, four dedicated outdoor air units, and seven remote radiator units, and landscaping and parking associated with the use. The data center building would be approximately 87 feet in height, with additional screening features extending to a height of 98 feet”.
“The data center would house computer servers for private clients in a secure and environmentally controlled structure”. “The project includes the demolition of the existing industrial building on-site, a variance to the Zoning Code standards to allow the increased height of 99 feet and a reduction in the zoning code parking standards for a data center, as well as a Conditional Use Permit for the generators. An Environmental Impact Report was prepared to fulfill the California Environmental Quality Act (CEQA) requirements for the project”.
We encourage you to like the California Development Facebook page to be updated on other projects or developments.
The Application Information and References
- Community Meeting: July 10, 2024
- Council Reference: PLN22-00282
- Address: 1231 Comstock Street, Santa Clara, CA 95054
- Architectural Drawings: HKS
- Landscape Architect: CFLA
- Interactive Image: Google Aerial and Streetview
Subscribe to our weekly newsletter.

