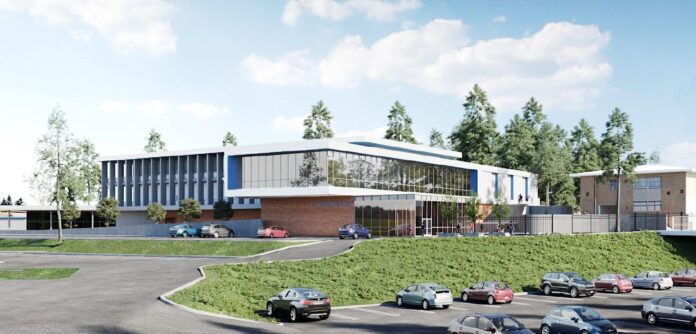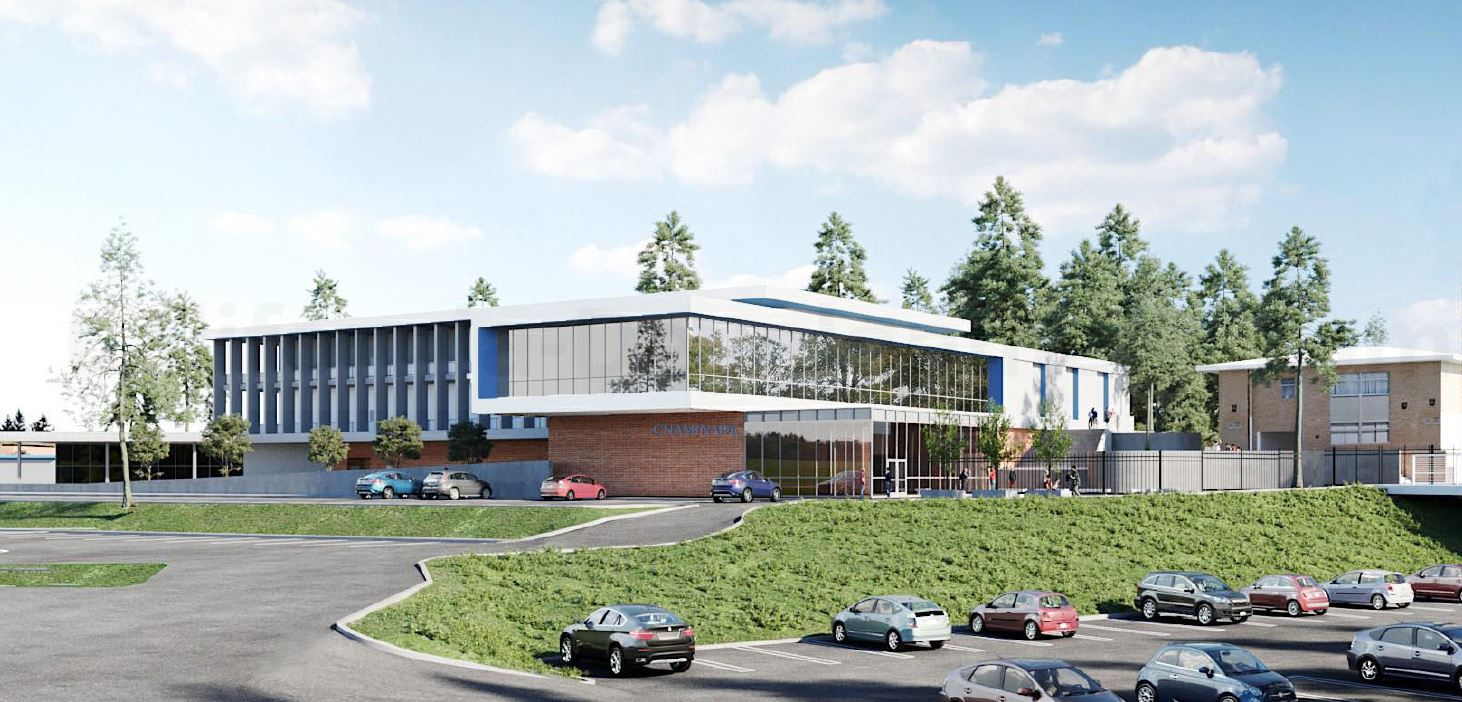A development application has been lodged for the development and expansion of Chaminade College campus, located at 7500 Chaminade Avenue, West Hills, California 91304.
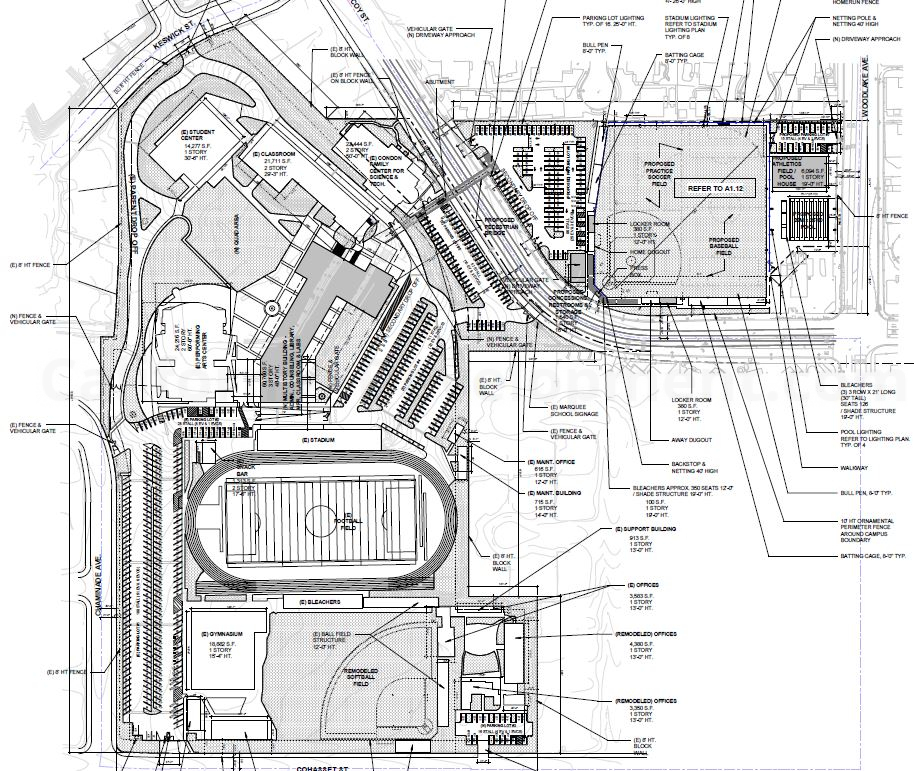
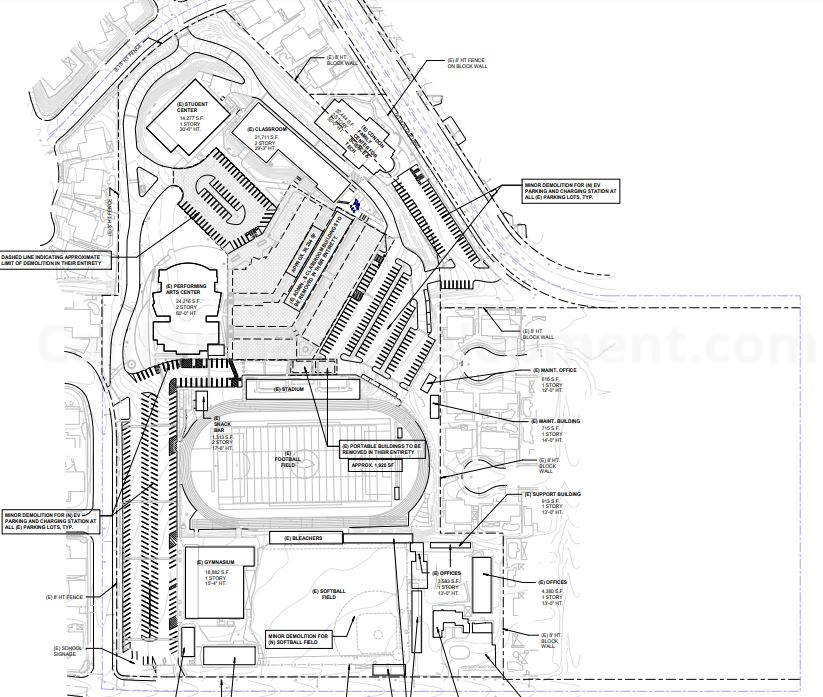
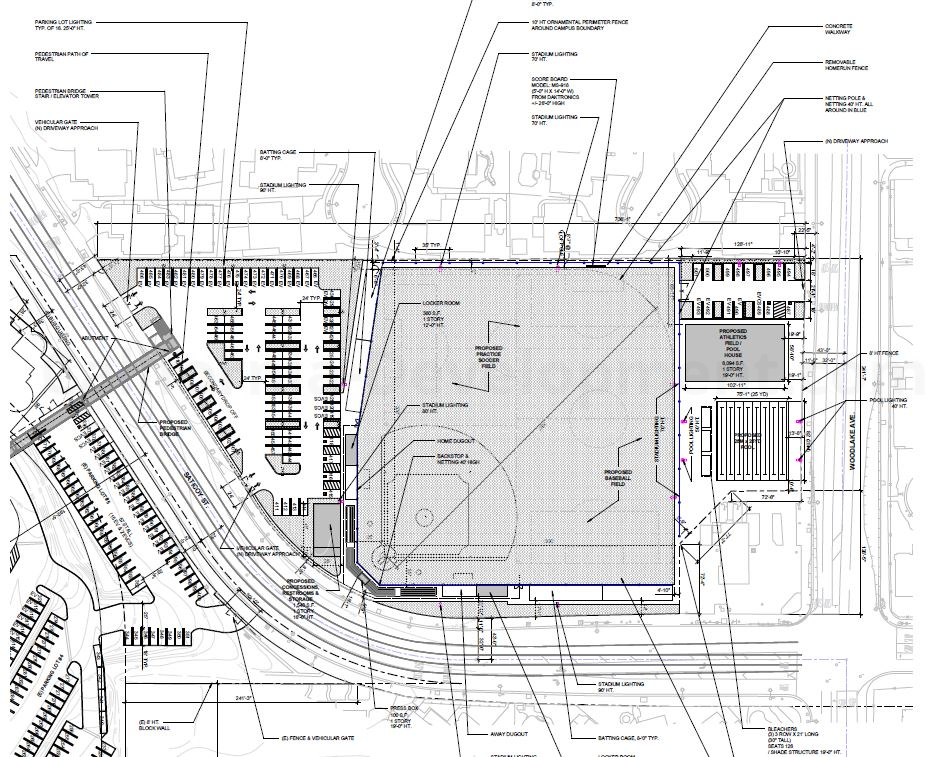 The site is currently improved by the Main Campus of Chaminade College which will be partially re-developed and North Campus which will be entirely re-developed. The site (Main Campus) has frontages to Chaminade Avenue, Cohasset Street, Saticoy Street and Keswick Street and the site (North Campus) has frontages to Saticoy Street and Woodlake Avenue.
The site is currently improved by the Main Campus of Chaminade College which will be partially re-developed and North Campus which will be entirely re-developed. The site (Main Campus) has frontages to Chaminade Avenue, Cohasset Street, Saticoy Street and Keswick Street and the site (North Campus) has frontages to Saticoy Street and Woodlake Avenue.
Designed by HMC Architects, the proposal shall incorporate the construction of the Multistory Building with administrative, counseling, library, classroom, laboratory and multipurpose uses, and a new outdoor student quad in the Main Campus, additional athletic and parking facilities on the new North Campus, and a new pedestrian bridge to connect the two campuses.
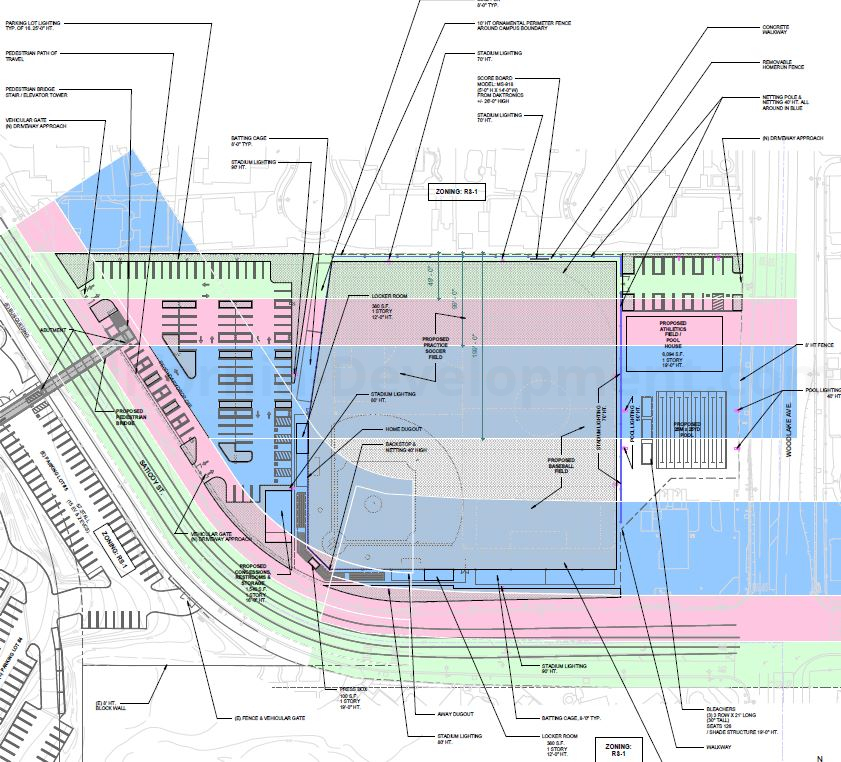
Development Details-
– 1360 students (no change);
– 11,38,941 SF lot area;
– 1,93,818 SF floor area;
– 39 classrooms;
– Landscaping area (4,17,140 SF);
– Paving/Hardscape (5,16,477 SF);
– 501 on site surface parking;
– A new pedestrian bridge to connect Main Campus and North Campus;
Main Campus-
– 185,324 SF floor area (currently 60,760 SF proposed);
– 11,500 SF overhang building area;
– 9,28,468 SF lot area;
– Multi storey building (60,760 SF, 48 ft high, 3 storey);
– 39 classrooms;
– Updated parking spaces;
– Remodeled athletic fields;
– New student quads;
– Renovated classrooms;
– Remodeled Offices (7730 SF);
– 400 parking spaces (16 new spaces);
– Landscaping area (2,97,170 SF);
– Paving/Hardscape area (4,34,474 SF)
North Campus
– 8494 SF proposed floor area;
– 2,10,473 SF lot area;
– No classrooms;
– Height Ranging from 25 ft to 90 ft;
– Athletics field/Pool House (6094 SF, 19 ft high, 1 storey);
– 2 Locker Room (380 SF, 12 ft high, 1 storey);
– Concessions, Restroom and Storage (1540 SF, 16 ft. high, 1 storey);
– PressBox (100 SF, 19 ft high, 1 storey);
– Scoreboard (26 ft high);
– Netting and Netting Poles (40 ft high);
– Pool Lighting (40 ft high);
– Stadium Lighting (70-90 ft high);
– 101 proposed parking spaces;
– Landscaping Area (1,19,976 SF);
– 8 ft tall fence and gates fronting Cohasset street;
– Paving/Hardscape Area (82,003 SF).

The proposal has 501 on site parking spaces comprising 400 in the Main Campus and 101 parking spaces in the North Campus. Vehicular access to the Main Campus is obtained via Chaminade Avenue, Cohasset Street, Saticoy Street and Keswick Street and access to the North Campus is obtained via Saticoy street.
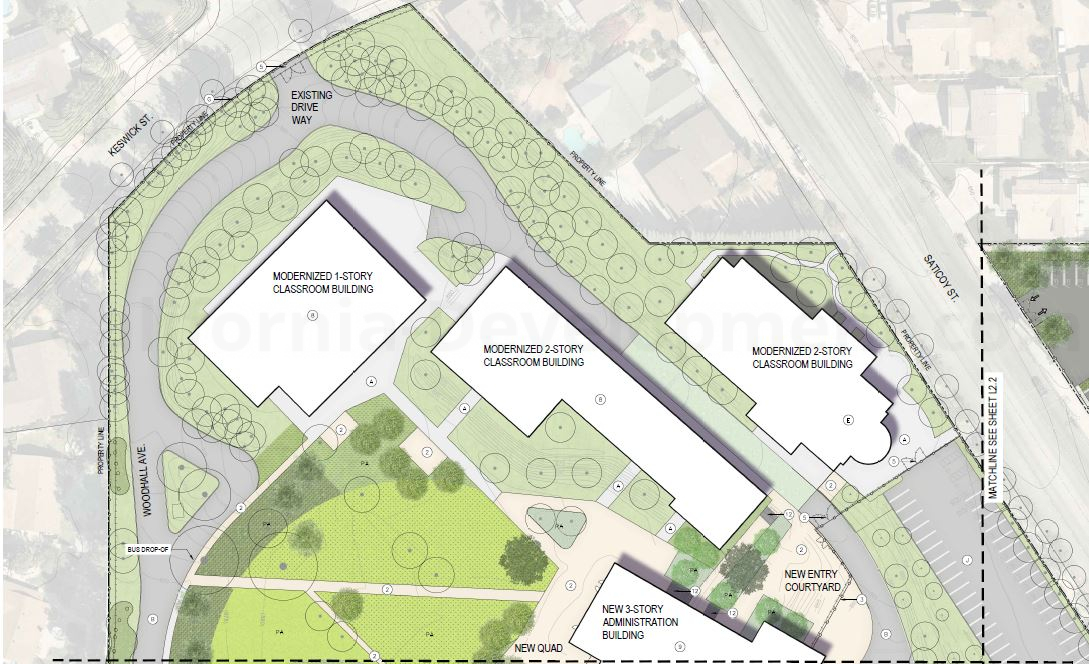
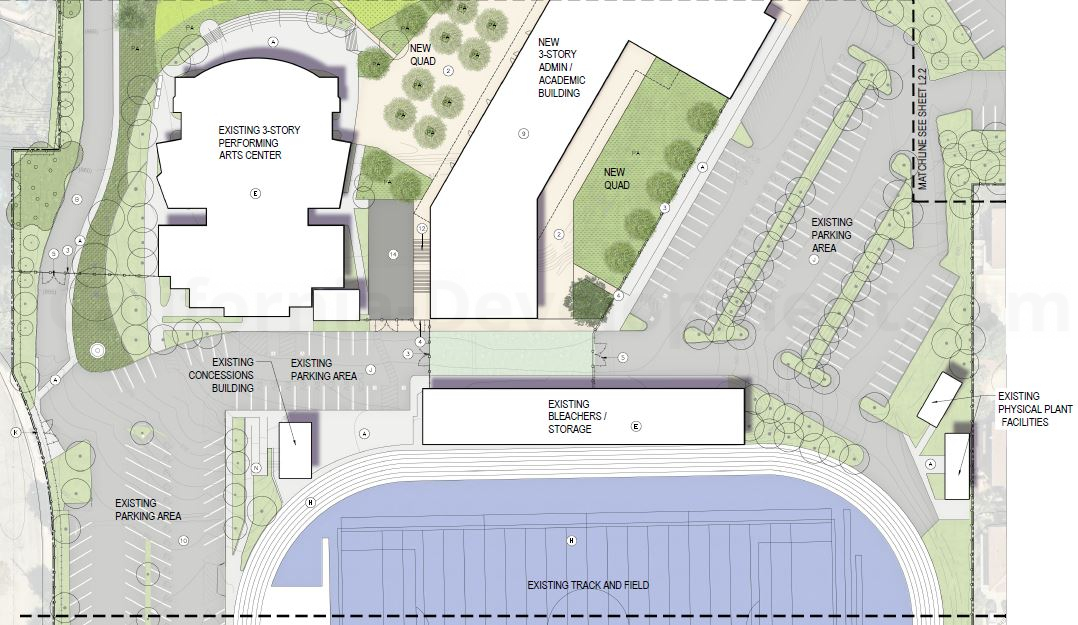
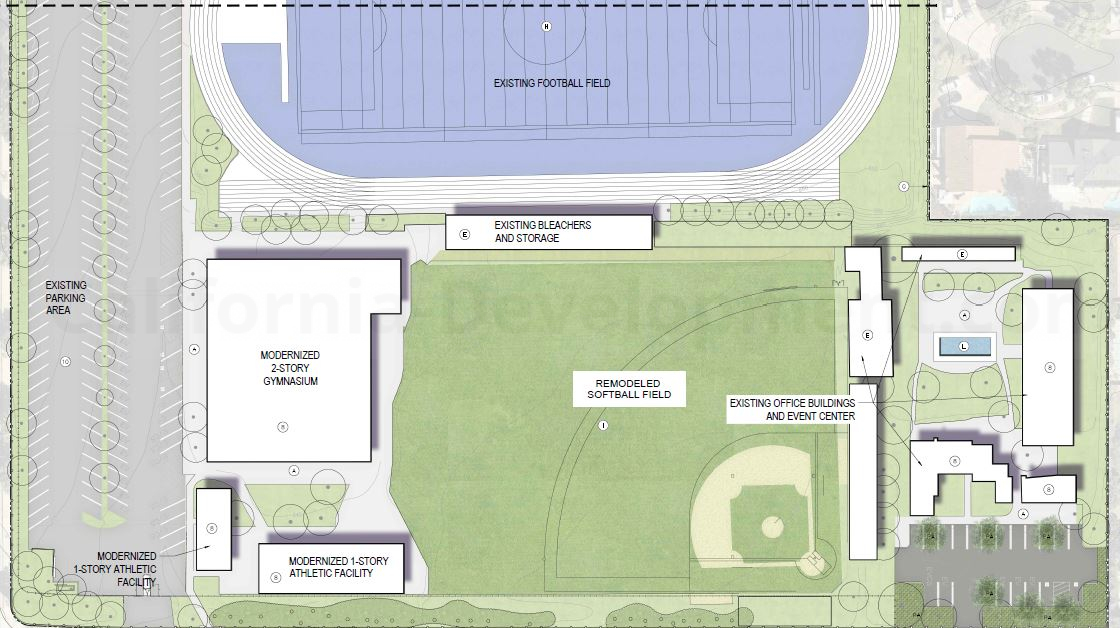
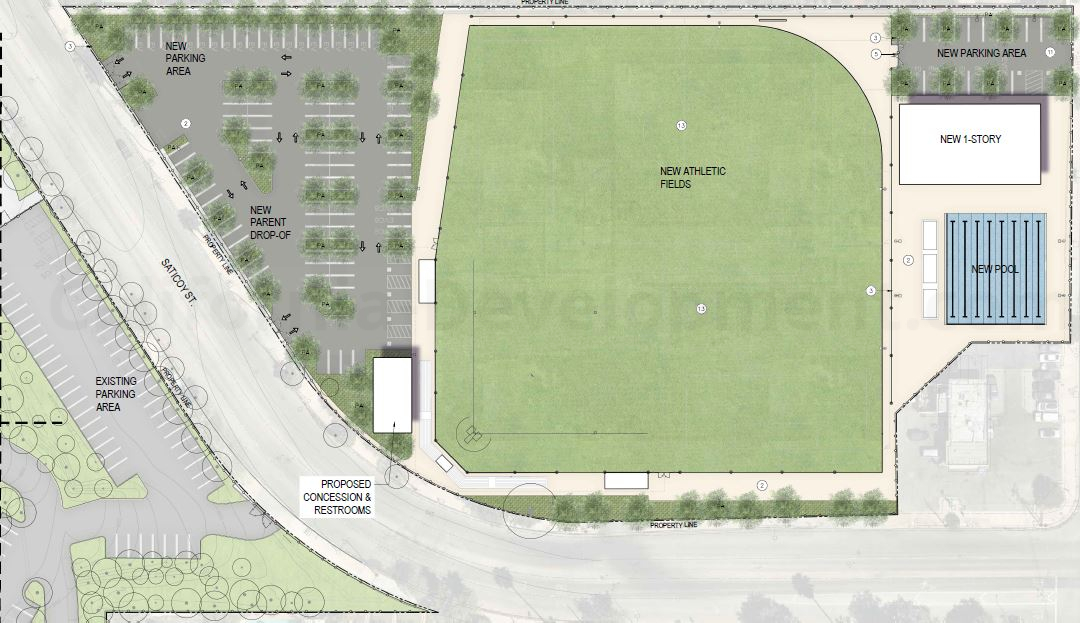
The planners at Rosenheim & Associates state “The proposed construction will not result in a new use on the Subject Property, but rather develop a use in keeping with the educational intent of the existing school campus and therefore will not adversely affect or further degrade adjacent properties, the surrounding neighborhood, or the public health, welfare, and safety. In addition, the development of the proposed Multistory Building will improve public welfare as it will provide for additional academic facilities for improved and expanded educational resources for students.”

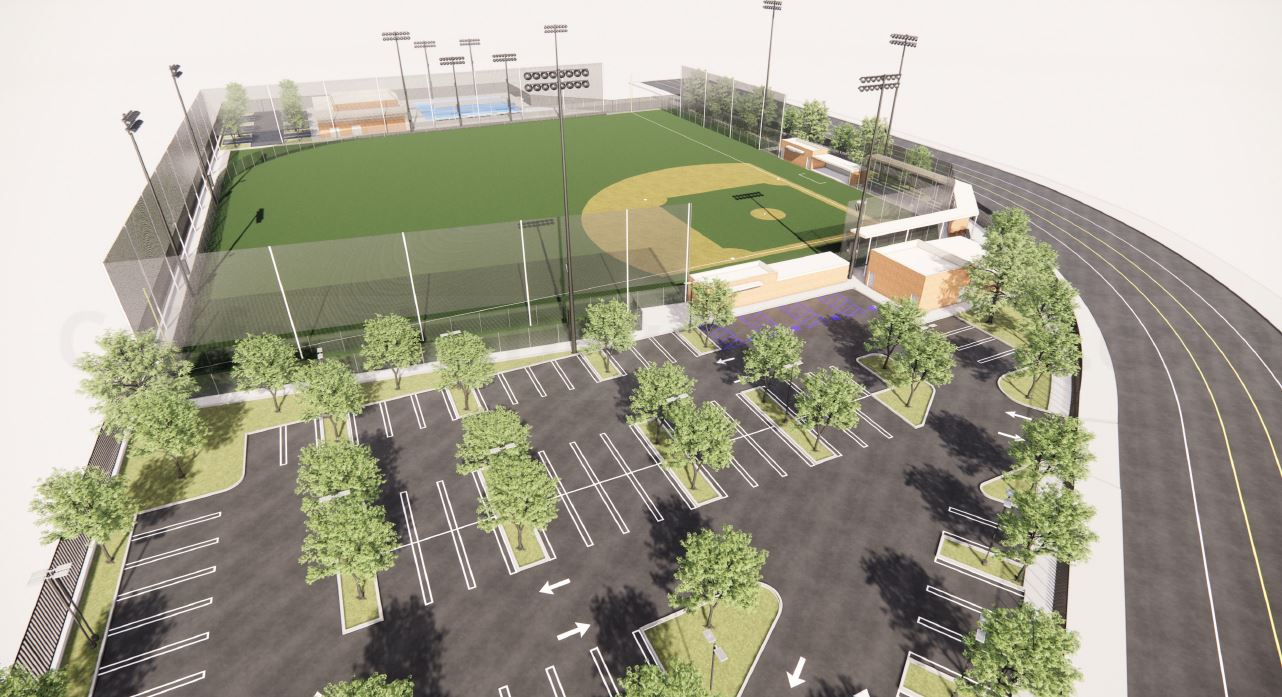
“The outdoor athletic fields and facilities proposed on the North Campus will complement the surrounding land uses, which include single-family residential homes. The proposed uses will serve as a buffer between single-family residential uses and the commercial corridor (Saticoy Street). The proposed Project seeks to replace an obsolete, commercially-used property (the North Campus) to allow Chaminade to expand their athletic facilities without removing residential dwelling units or dividing a residential neighborhood.”
“Further, the proposed new pedestrian bridge across Saticoy Street will enhance and improve pedestrian safety and accessibility between the existing and new campus.”

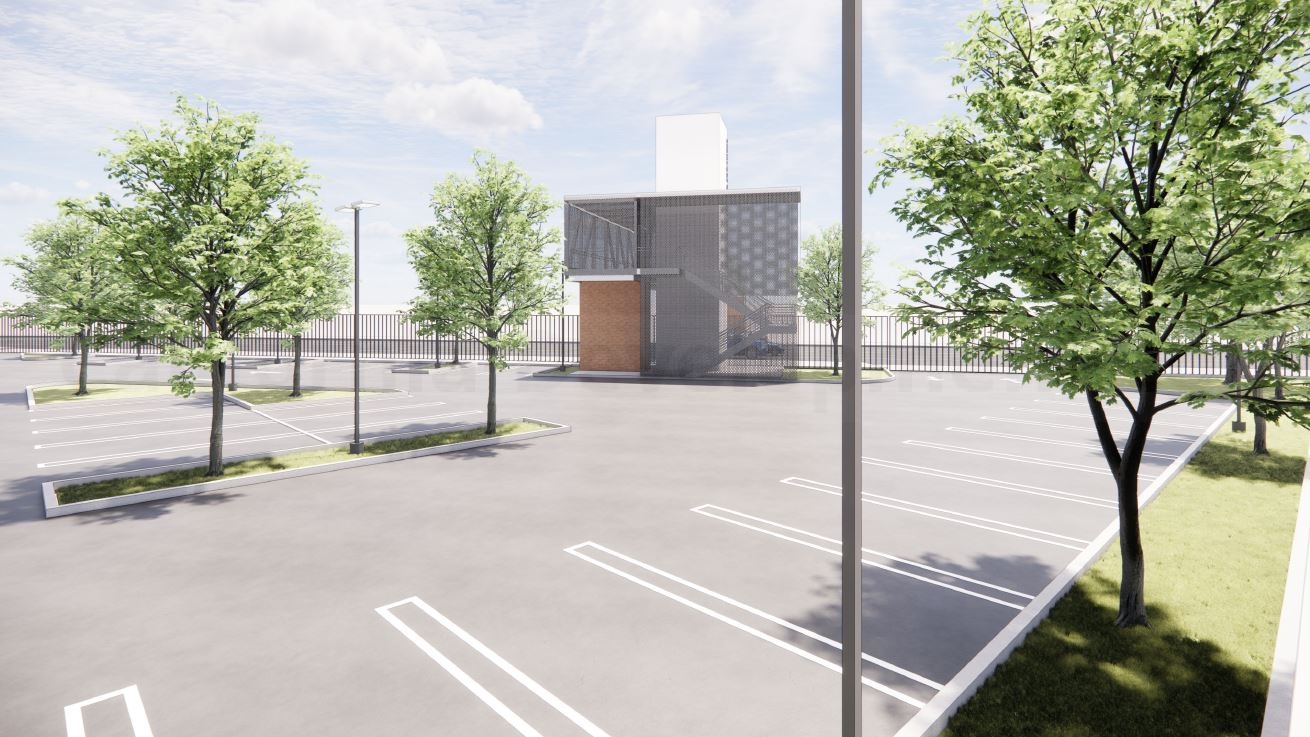
We encourage you to like the California Development Facebook page to be updated on other projects or developments.
The Application Information and References
- Date Lodged: 22 February 2023
- Council Reference: CPC-2023-1254-VZC-HD-ZAD-ZAA
- Council: Los Angeles City Planning
- Address: 7500 Chaminade Avenue, 23241 Cohasset Street, 23260 Saticoy Street, 23217-23255 Saticoy Street and 7619-7629 Woodlake Avenue in West Hills
- Zone: A1-1, RS-1 and C2-1
- Community Plan Area: Canoga Park-Winnetka-Woodland Hills-West Hills Community Plan
- Application Report: Rosenheim & Associates
- Architect Drawings: HMC Architects
- Landscape Plans: Spurlock Landscape Architects
- Interactive Image: Google Aerial and Streetview
Subscribe to our weekly newsletter
News articles are presented in an unbiased manner from information publicly accessible that includes referenced links for the reader to obtain any further information. The facts of the proposed government projects, media releases, school upgrades and development applications are based on the available information at the time of the published date, with information sourced directly from company websites, media releases and development application material. We reference all our information at the end of the articles and promote the creators with website backlinks.

