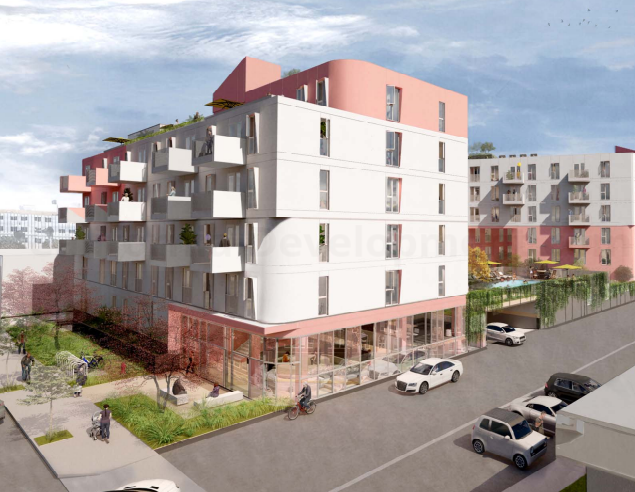A development proposal has been approved under case number DIR-2022-5107-TOC-SPR-VHCA for the new construction of 405-unit apartment development in a 6-story 66-foot building consisting of 32813 SF of open space, 556 vehicular spaces, and 194 bicycle spaces. The project shall include 41 units of affordable housing. The project is located at 6728 N Sepulveda Boulevard & 6715 N Columbus Avenue, Van Nuys, CA 91405.

The project site is currently vacant land. It comprises one rectangularly-shaped lot on the east side of Sepulveda Boulevard just south of Vanowen Street.

Designed by Works Progress Architecture, the proposal seeks 405 multi-family residential units, including 94 studio units, 195 one-bedroom units, 115 two-bedroom units, and one three-bedroom.

The project site is an infill site that is designated for General Commercial land uses, which permits multi-family development. The project’s range of studio, one-, two-, and three-bedroom multi-family units will contribute to providing for adequate multi-family residential development.

It would be compatible with the range of other residential and commercial development in the surrounding area. The project will maintain a consistent frontage with active ground-floor uses and a landscaped buffer area on the Sepulveda frontage. The project includes varied materials and colors to break up the building bulk and massing.

The project includes 32,813 square feet of open space that are inclusive of common open space areas as well as private (balcony) open space areas. The common open space areas include a gym, recreation, and community rooms, a courtyard, and a roof deck.

Parking & Access
Vehicular access to the project site is currently provided via one driveway on Sepulveda Boulevard, with additional access for emergency purposes only from Columbus Avenue. Parking will be provided on three subterranean levels, and ground-level parking will be buffered by the residential lobby, and amenity uses from Sepulveda Boulevard.

The project will provide 194 bicycle parking spaces, with short-term bicycle parking provided along sidewalks and pedestrian walkways and long-term bicycle parking located on Level P1. The project also includes the immediate installation of Electric Vehicle (EV) charging stations for five percent of the total code-required parking spaces and wiring for the future installation of EV charging stations for 20 percent of the total code-required parking spaces.

The applicant, in their lodgement, states that “The Project locates multi-family residential uses in a residential zone and will be constructed on a vacant lot, thereby avoiding the displacement of any existing residents. The Project Site is in an area accessible to existing and future residents in proximity to existing commercial corridors along Sepulveda Boulevard and Vanowen Street, thereby providing a complementary mix of uses in greater proximity to jobs, destinations, and other neighborhood services.

The project will provide ample open space, will comply with the LA Green Building Ordinance, provide electric vehicle parking, and will provide on-site security features, all of which will ensure a safe, secure high-quality residential environment. The project is thoughtfully designed given the adjacency of the elementary school and smaller-scale commercial uses, with a large break in massing on the southern façade and expansive open space areas. The building is carefully arranged to capture the strong, linear form of the site with a simple white and salmon stucco finish”.

The project accounts for a total of 268229 square feet of floor area on a 94950 square feet lot area.
We encourage you to like the California Development Facebook page to be updated on other projects or developments.
The Application Information and References
– Date Lodged: 14th July 2022
– Council Reference: DIR-2022-5107-TOC-SPR-VHCA (Los Angeles City Planning)
– Address: 6728 N Sepulveda Boulevard & 6715 N Columbus Avenue, Van Nuys, CA 91405
– Zone (existing): [Q]R4-1-RIO
– Neighbourhood Council: Van Nuys
– Community Plan Area: Van Nuys – Sherman Oaks
– Applicant Company: LEON BENRIMON [Company: UNCOMMON DEVELOPERS]
– Architectural drawings: Works Progress Architecture
– Interactive Image: Google Aerial and Streetview
Subscribe to our weekly newsletter.
News articles are presented in an unbiased manner from publicly accessible information that includes referenced links for the reader to obtain any further information. The facts of the proposed government projects, media releases, school upgrades, and development applications are based on the available information at the time of the published date, with information sourced directly from company websites, media releases, and development application material. We reference all our information at the end of the articles and promote the creators with website backlinks.

