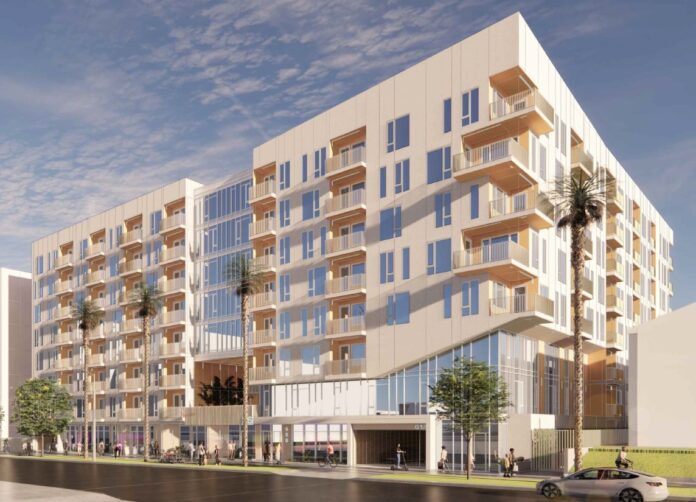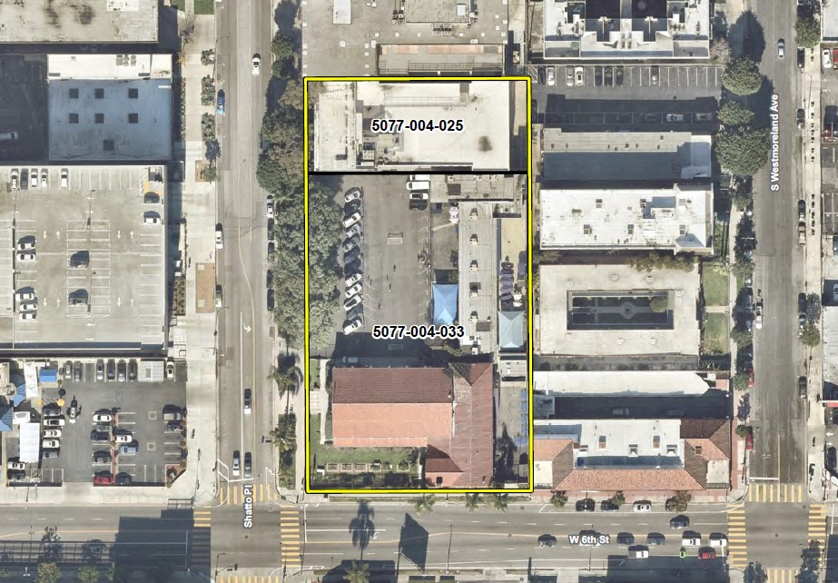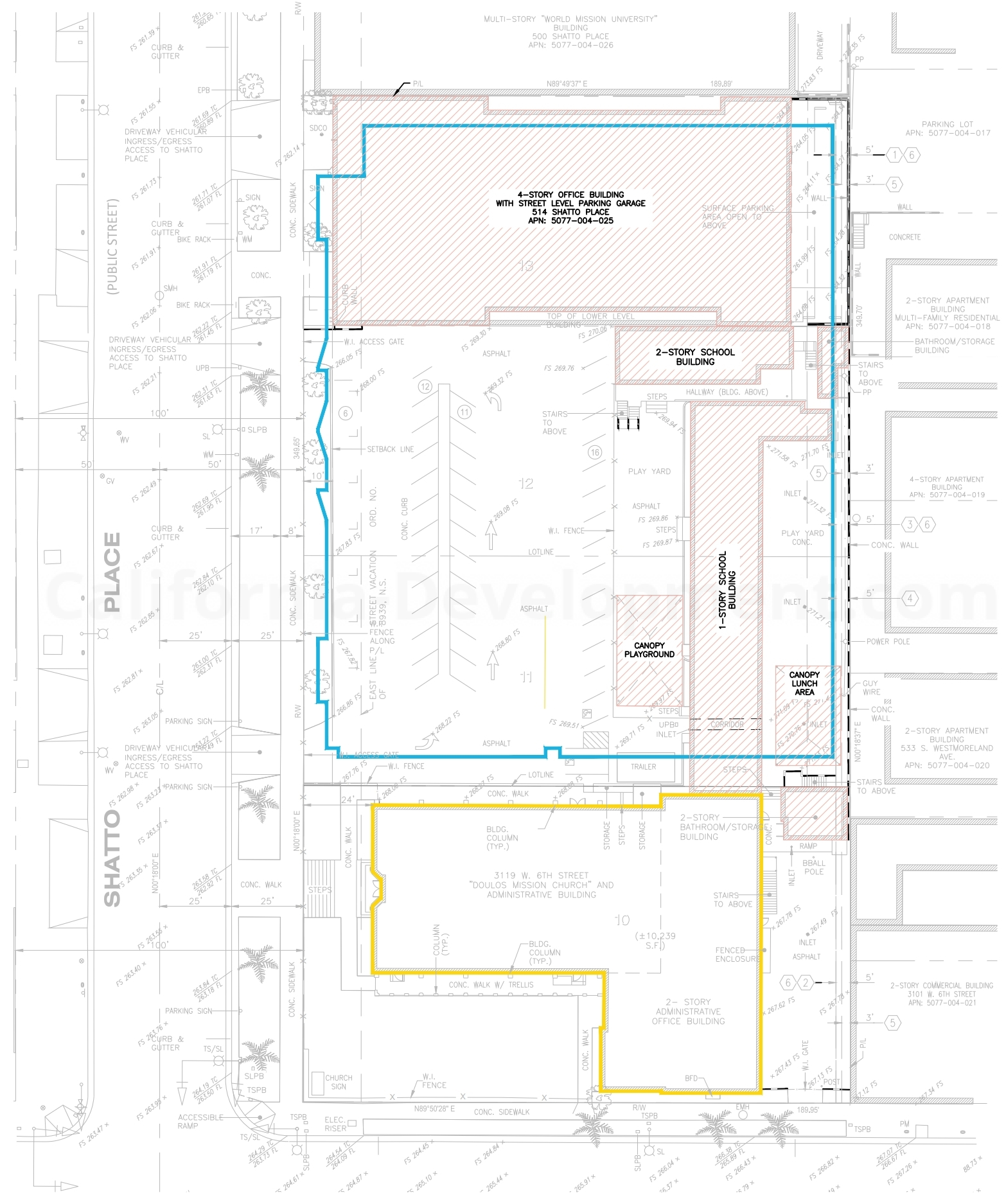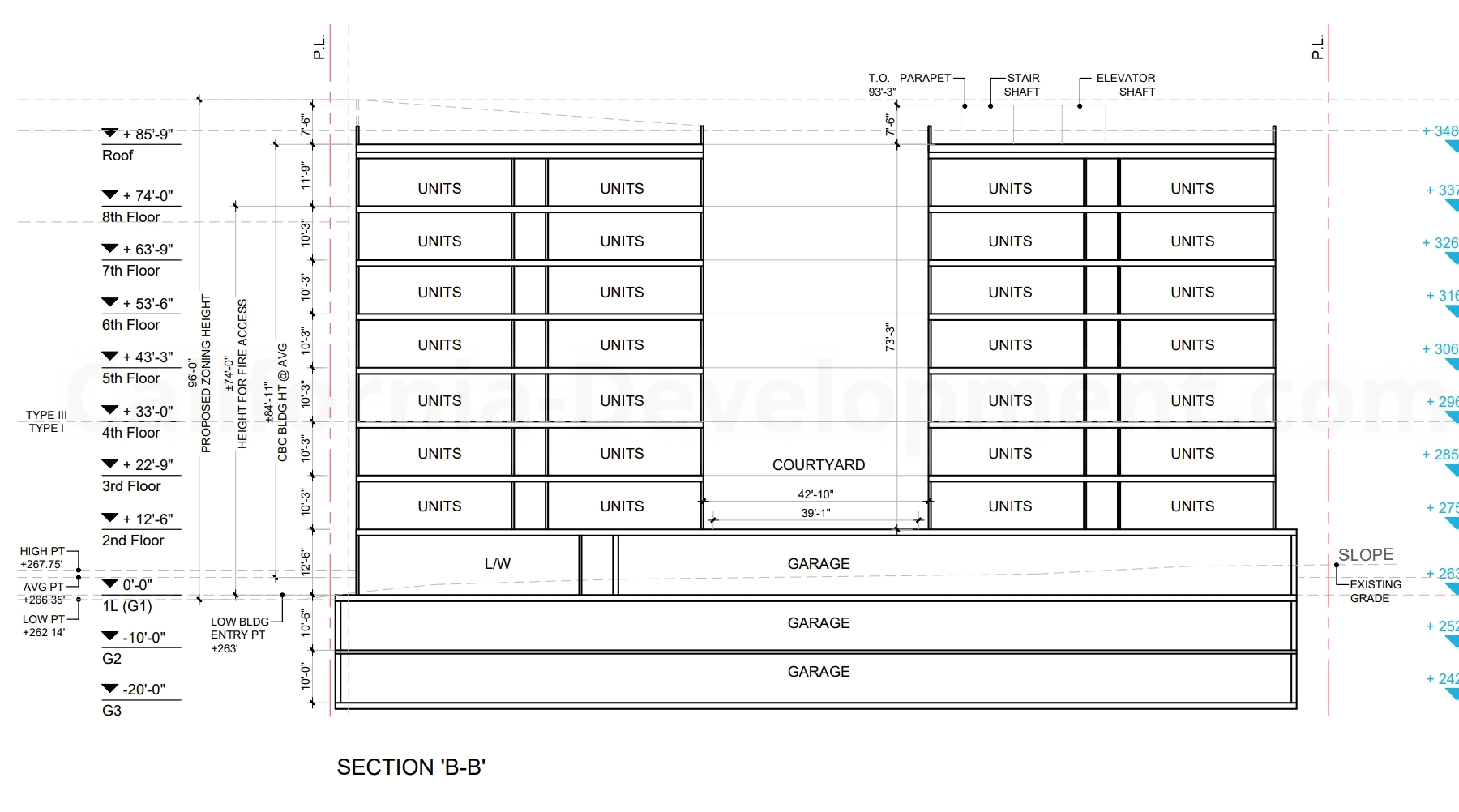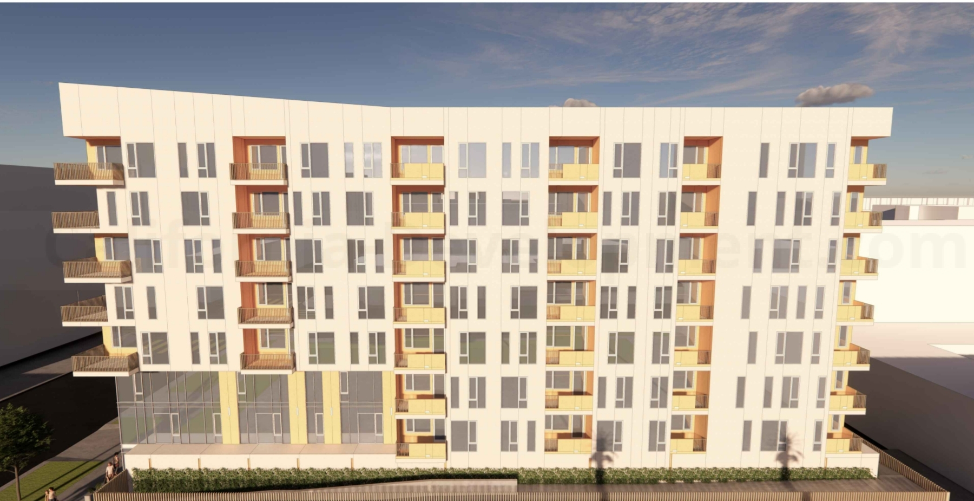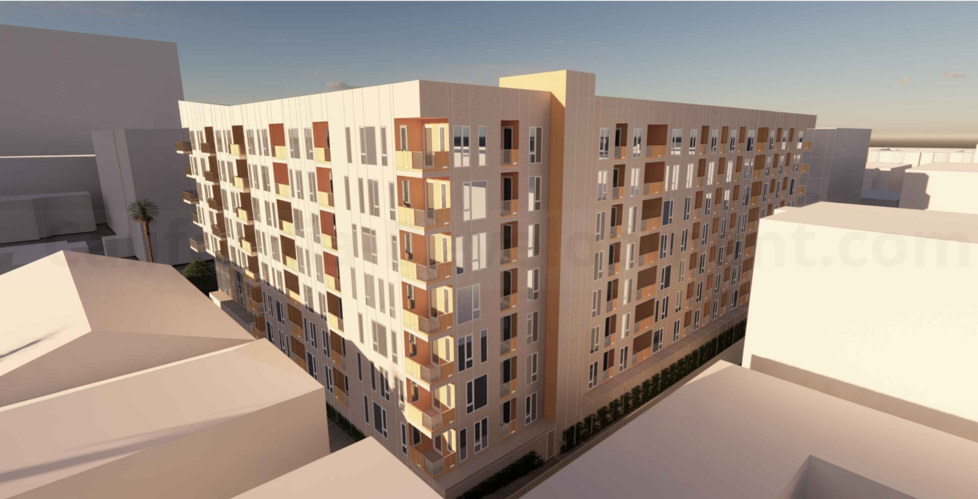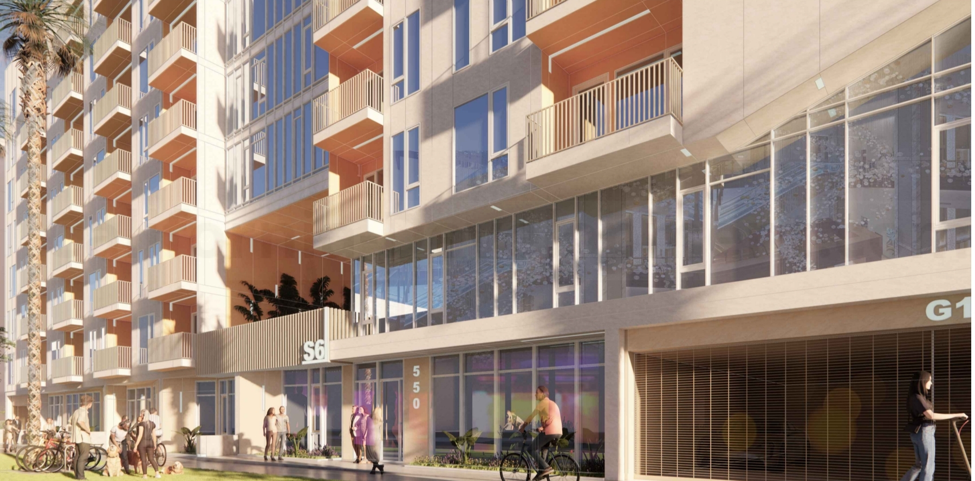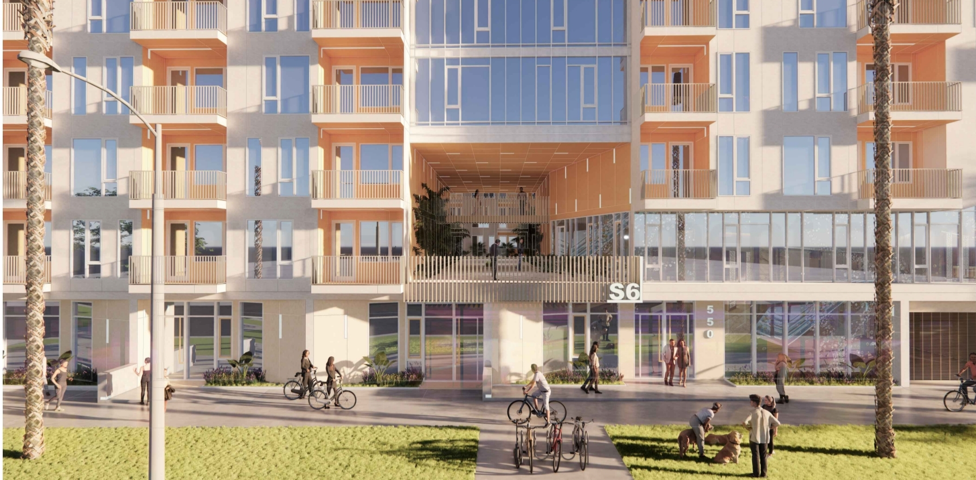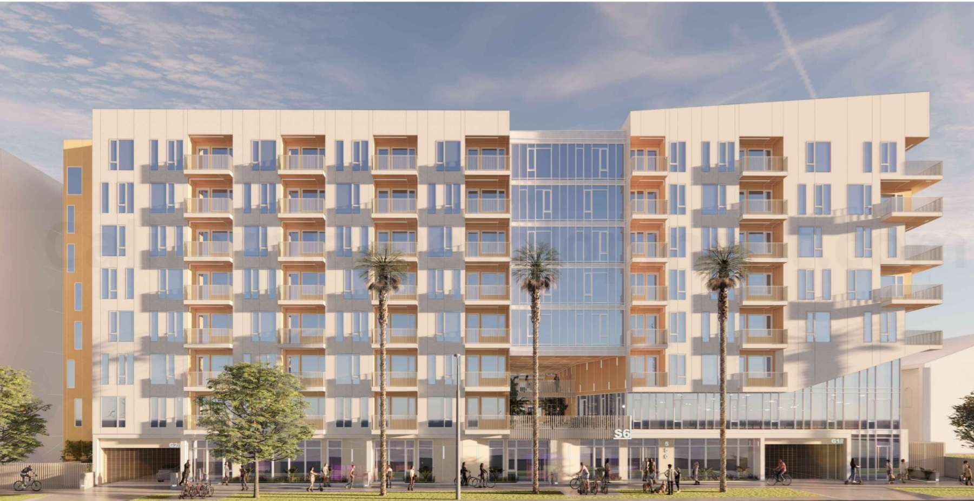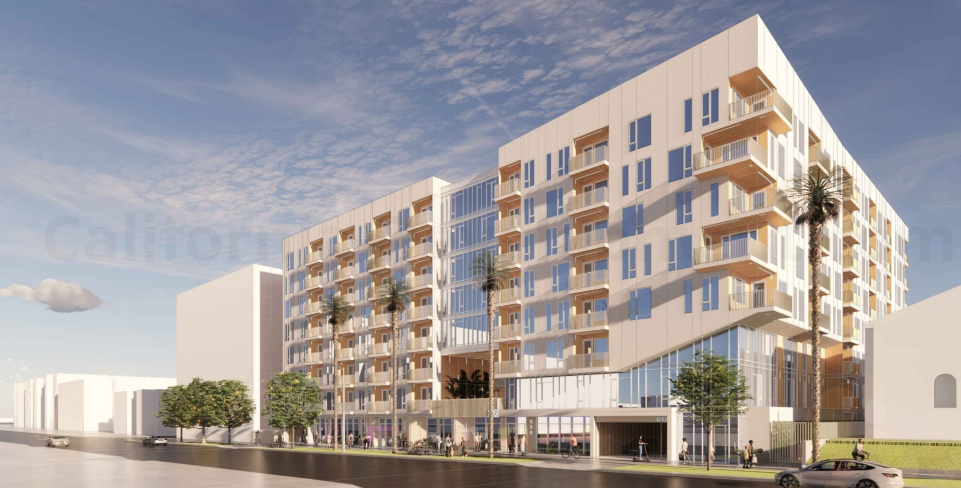A development application has been lodged for a Residential Building and Commercial space, located at 514-550 Shatto Place, Los Angeles.
Designed by KTGY Architecture & Om Giving Architecture, the proposal seeks an eight (8) storey mixed use development comprising residential units (318 units) and commercial uses (modifying existing church building) with two (2) levels of subterranean parking. Ground floor activation is achieved by commercial space on its ground floor.
The site will undergo the removal of four (4) storey office and school buildings and the repurposing of an existing church building into commercial space. It has frontages to Shatto Place (West) (approximately 335 FT) and 6th Street (South)(approximately 190 FT).
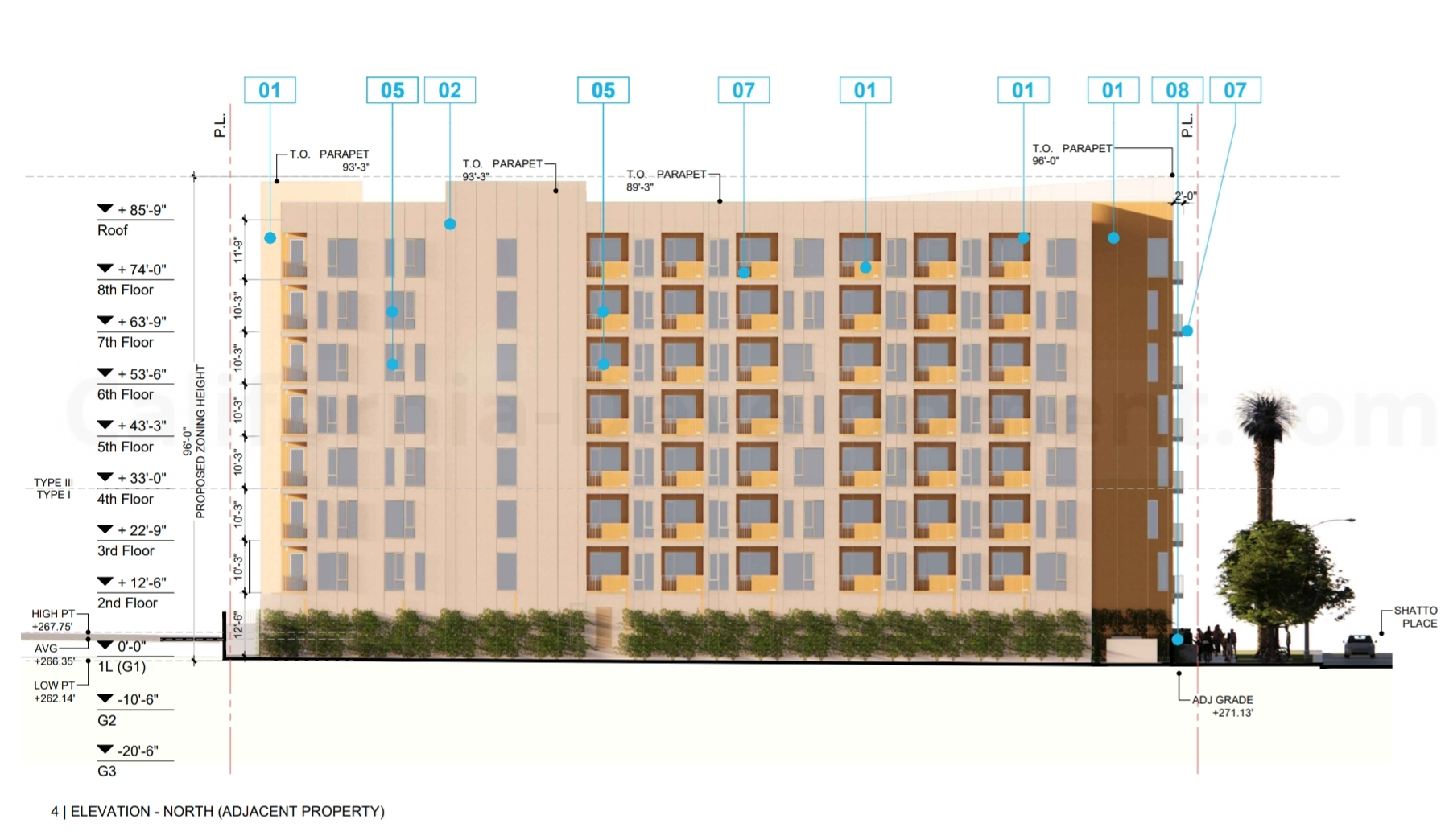
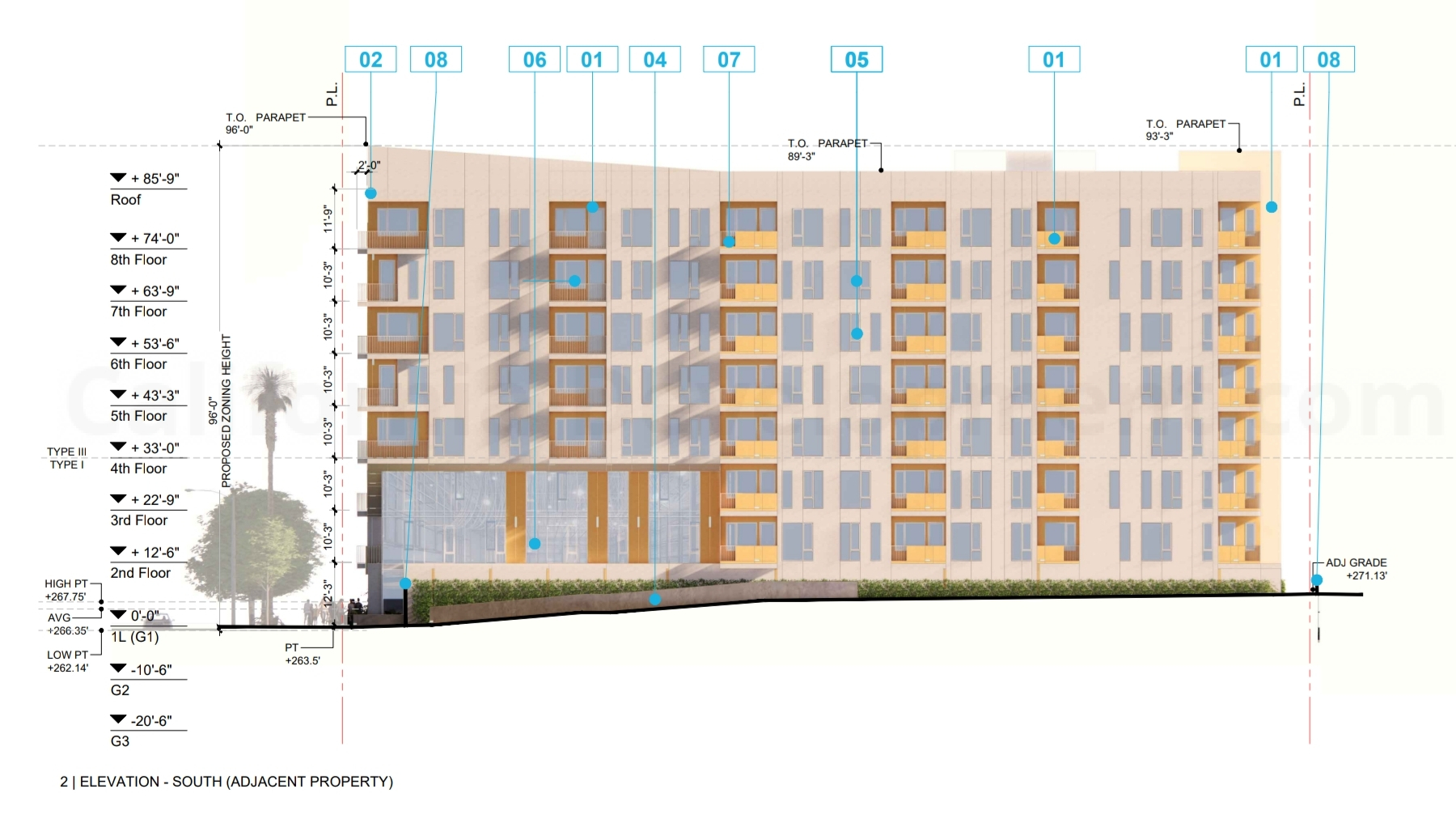 Development Details
Development Details
- 8 storey (96 FT);
- 2,62,638 SF;
- 318 units (536 SF average);
- 149 x studio units (396 SF each);
- 138 x one bedroom units (661 SF each);
- 31 x two bedroom units (936 SF each);
- Affordable Units (36 units);
- Residential Units (Level 2-8);
- Residential Space (2,41,156 SF);
- Commercial Space (21,482 SF) (Modified Church Building);
- Fitness Room;
- Club Room;
- Open to Sky Courtyard (3260 SF)(Level 2);
- Open Space (24,431 SF);
- Landscaping Area (3054 SF)(48%);
- Hardscape (9140 SF);
- 234 car park spaces.
- 171 bicycle parking spaces
The proposal has 234 car parking spaces, 194 for residents and 40 for visitors. It also has 171 bicycle parking spaces, 155 for residents and 16 for visitors. Vehicular access (ingress/egress) to the site is obtained via two-way crossovers from Shatto Place.
The lodged documents state “At the pedestrian level, the Project would enhance the streetscape and walkability by providing enhanced landscaping in the public right of way. Despite the public right of way along Shatto Place being overdedicated by more than 20 ft, the applicant has proposed to maintain the existing sidewalk configuration on 6th Street providing ample room for pedestrians and separation from vehicular traffic.”
The proposed new development has a site cover of 46,929 SF (71%) over the 66,411 SF development site.
We encourage you to like the California Development Facebook page, to be updated on other projects or developments.
The Application Information and References
- Date Lodged: 29/07/2024
- Council Reference: CPC-2024-4111-DB-PR-VHCA
- Council: Los Angeles City Planning
- Address: 514-550 Shatto Place, Los Angeles
- Zone: C2-1 & CR-1
- Community Plan Area: Wilshire Community Plan
- Landscape Plans: KTGY Architecture
- Architect Drawings: KTGY Architecture & Om Giving Architecture
- Interactive Image: Google Aerial and Streetview
Subscribe to our weekly newsletter
News articles are presented in an unbiased manner from information publicly accessible that includes referenced links for the reader to obtain any further information. The facts of the proposed government projects, media releases, school upgrades and development applications are based on the available information at the time of the published date, with information sourced directly from company websites, media releases and development application material. We reference all our information at the end of the articles and promote the creators with website backlinks.

