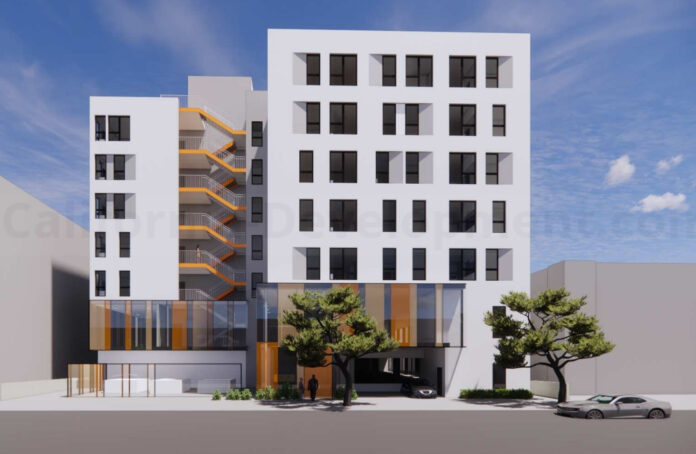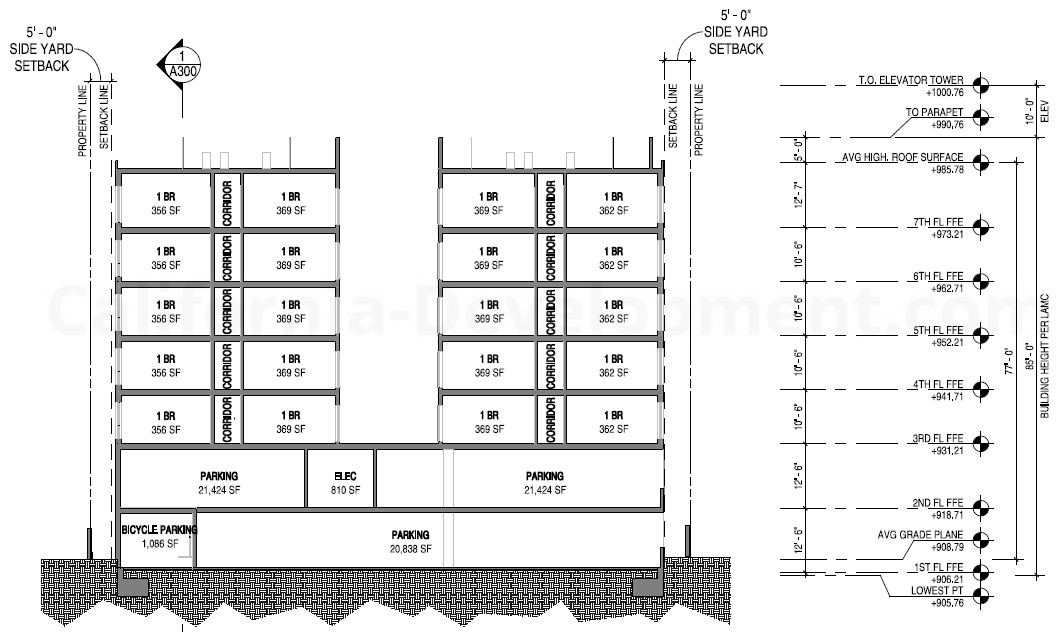A development application has been lodged for Residential Units (100% affordable units), located at 17829 Halsted Street, Los Angeles, California 91325. 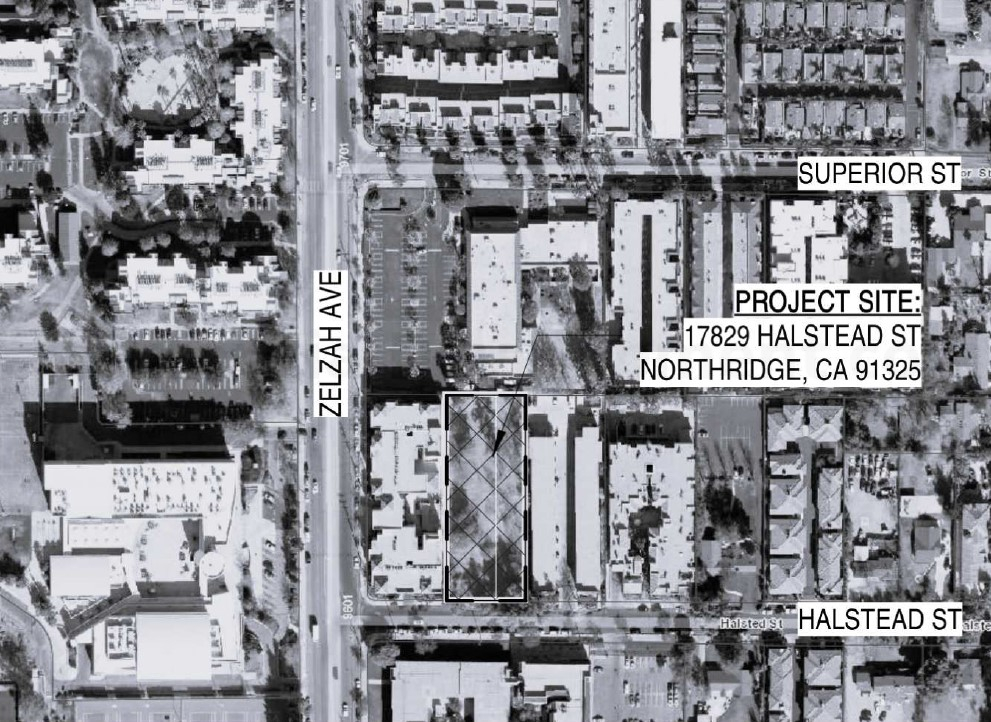 Designed by JZA Architecture, the proposal seeks a residential building of eight (8) storeys providing two hundred and fifty five (255) units. 203 units are provided for Low-Income households (80%), the remaining 51 units for Moderate-income households (20%) and 1 unit is restricted for a manager. The site is vacant with no improvements and has a single frontage of 116 FT along Halsted Street.
Designed by JZA Architecture, the proposal seeks a residential building of eight (8) storeys providing two hundred and fifty five (255) units. 203 units are provided for Low-Income households (80%), the remaining 51 units for Moderate-income households (20%) and 1 unit is restricted for a manager. The site is vacant with no improvements and has a single frontage of 116 FT along Halsted Street. 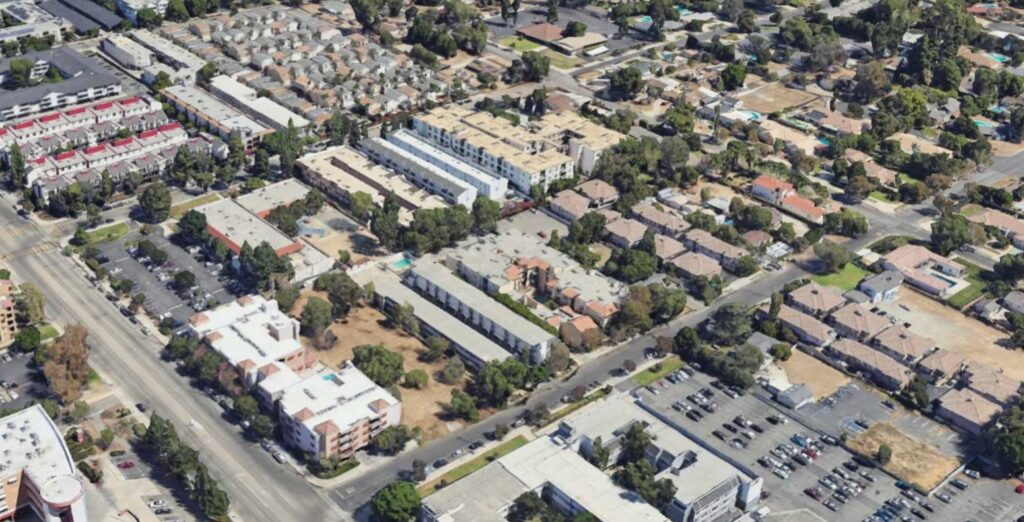
Development Details
- Seven (7) stories (85 FT)
- Residential Area (1,05,176 SF)
- 255 Residential Units
- 65 x studio units
- 180 x one bedroom units
- 10 x two bedroom units
- Landscaping Area (4,102 SF)
- 64 trees
- Open Space (12,253 SF);
- Open to Sky Courtyard (Level 3)
- Recreation Room (1460 SF)(Level 2);
- Gym (Level 2);
- Common Laundry Room;
- 125 car parking spaces
- 154 bicycle stalls
- 139 long term
- 15 short team
- Rooftop Common
- Lounge seating
- Fire pits
- Game tables
- Dining areas
- Landscaping
- Outdoor kitchen/barbeque
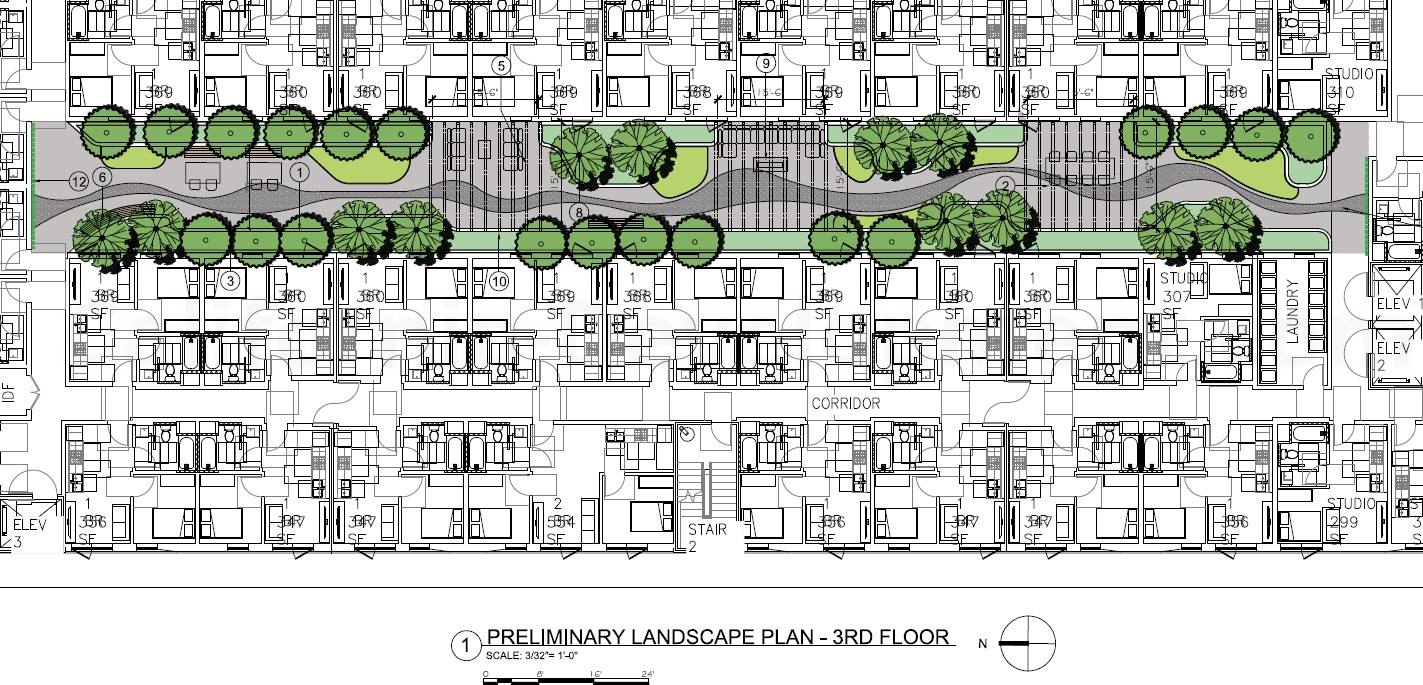 The proposal has 125 car parking spaces at on-grade and level 1 comprising 78 compact, 44 for electric and 3 spaces as ADA accessible. The proposal also has 154 bicycle parking spaces. Vehicular access to the site is obtained via a driveway on Halsted Street.
The proposal has 125 car parking spaces at on-grade and level 1 comprising 78 compact, 44 for electric and 3 spaces as ADA accessible. The proposal also has 154 bicycle parking spaces. Vehicular access to the site is obtained via a driveway on Halsted Street. 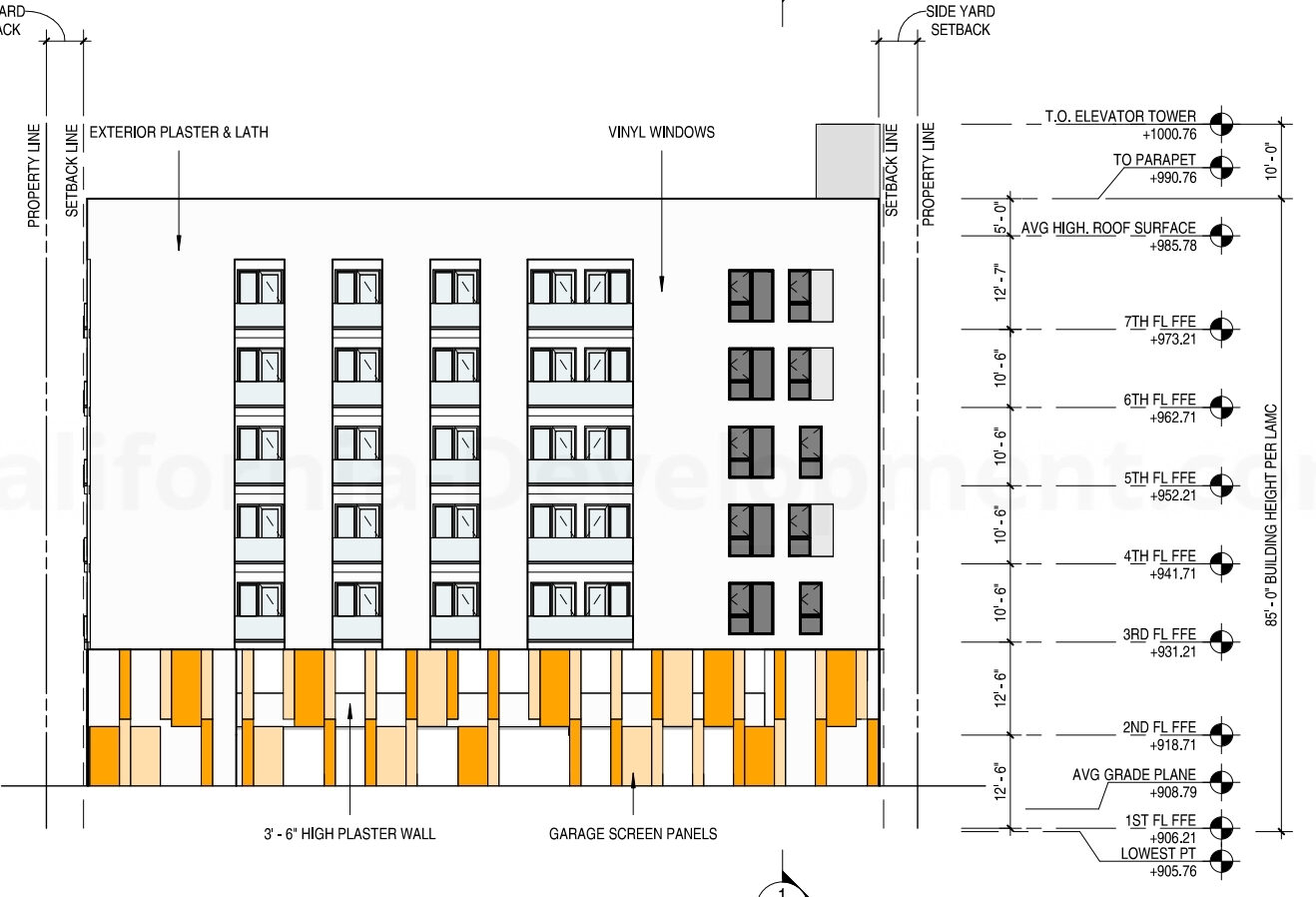
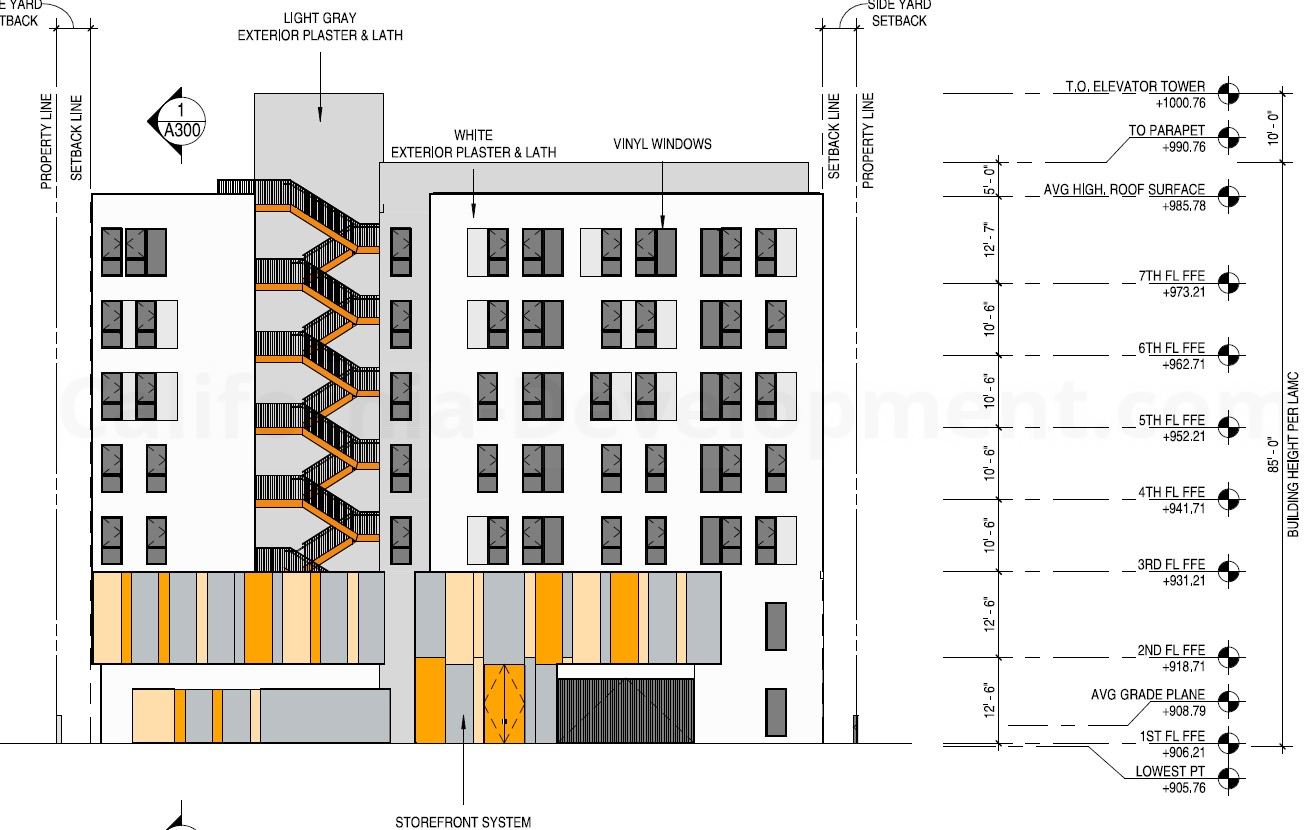 The application states, “The proposed seven-story mixed use complex would be built in a contemporary style with large storefront style windows at the ground floor and second level. The storefront system will enclose the double-height lobby, recreation room and other interior spaces that will be shielded but visible from the ground floor. Proposed building materials include storefront system glass with varying colors, exterior plaster in multiple neutral colors, perforated metal screening at the roof level, and vinyl windows. Landscaping with trees, shrubs, and turf would be provided along the boundaries of the project site as well as in the interior courtyard and roof deck spaces.”
The application states, “The proposed seven-story mixed use complex would be built in a contemporary style with large storefront style windows at the ground floor and second level. The storefront system will enclose the double-height lobby, recreation room and other interior spaces that will be shielded but visible from the ground floor. Proposed building materials include storefront system glass with varying colors, exterior plaster in multiple neutral colors, perforated metal screening at the roof level, and vinyl windows. Landscaping with trees, shrubs, and turf would be provided along the boundaries of the project site as well as in the interior courtyard and roof deck spaces.” 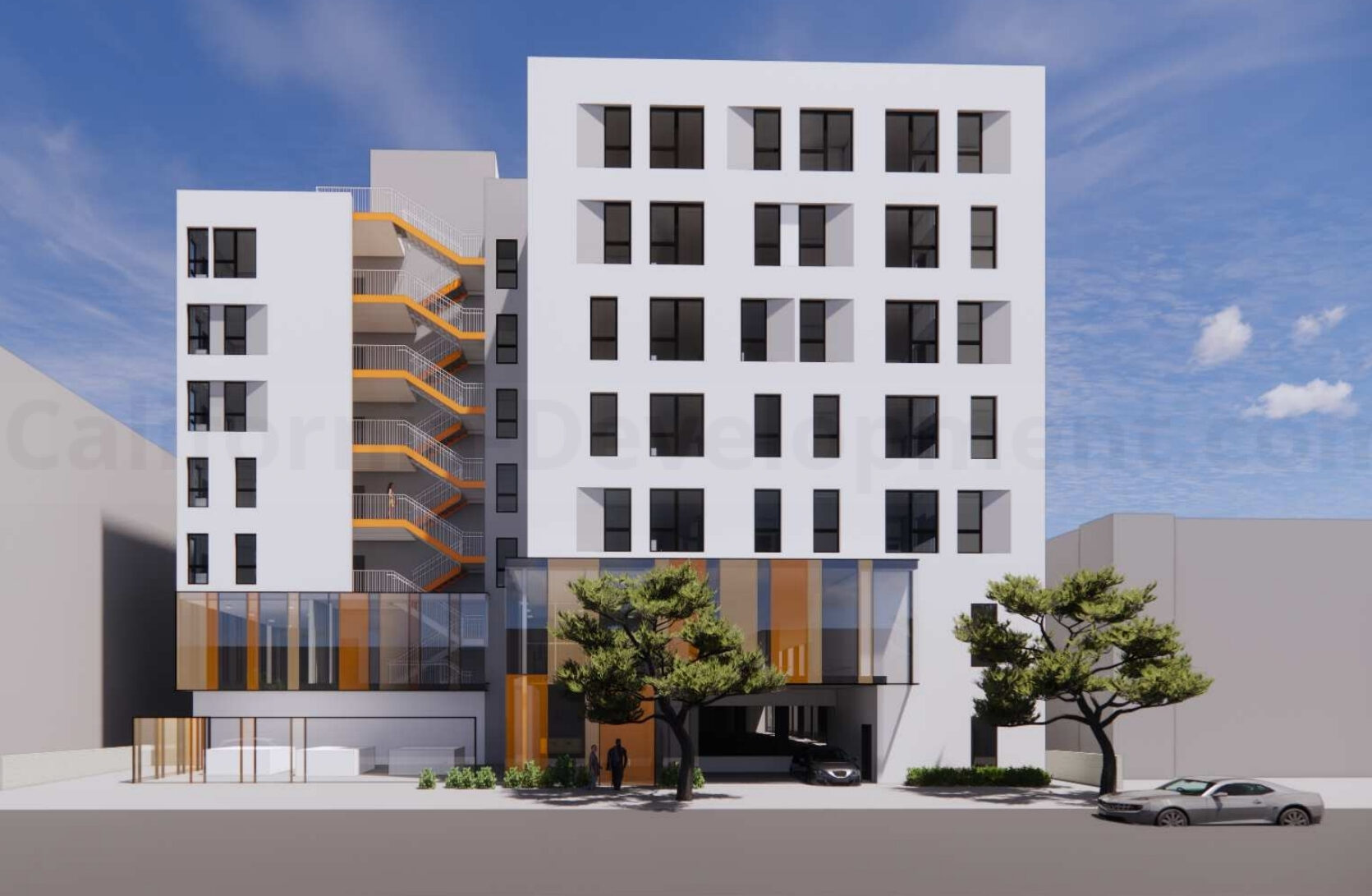 The proposed new development has a total floor area of 1,68,923 SF over a development site of 35,040 SF. We encourage you to like the California Development Facebook page, to be updated on other projects or developments.
The proposed new development has a total floor area of 1,68,923 SF over a development site of 35,040 SF. We encourage you to like the California Development Facebook page, to be updated on other projects or developments.
The Application Information and References
- Date Lodged: 07/03/2024
- Council Reference: CPC-2024-1532-DB-VHCA
- Council: Los Angeles
- Address: 17829 Halsted Street, Los Angeles, California 91325
- Zone: RA-1
- Community Plan Area: Northridge Community Plan
- Landscape Plans: SQLA
- Architect Drawings: JZA Architecture
- Interactive Image: Google Aerial and Street View
Subscribe to our weekly newsletter News articles are presented in an unbiased manner from information publicly accessible that includes referenced links for the reader to obtain any further information. The facts of the proposed government projects, media releases, school upgrades and development applications are based on the available information at the time of the published date, with information sourced directly from company websites, media releases and development application material. We reference all our information at the end of the articles and promote the creators with website backlinks.

