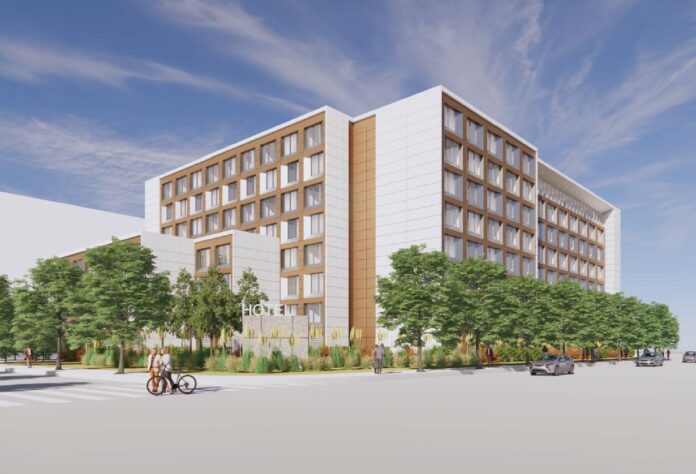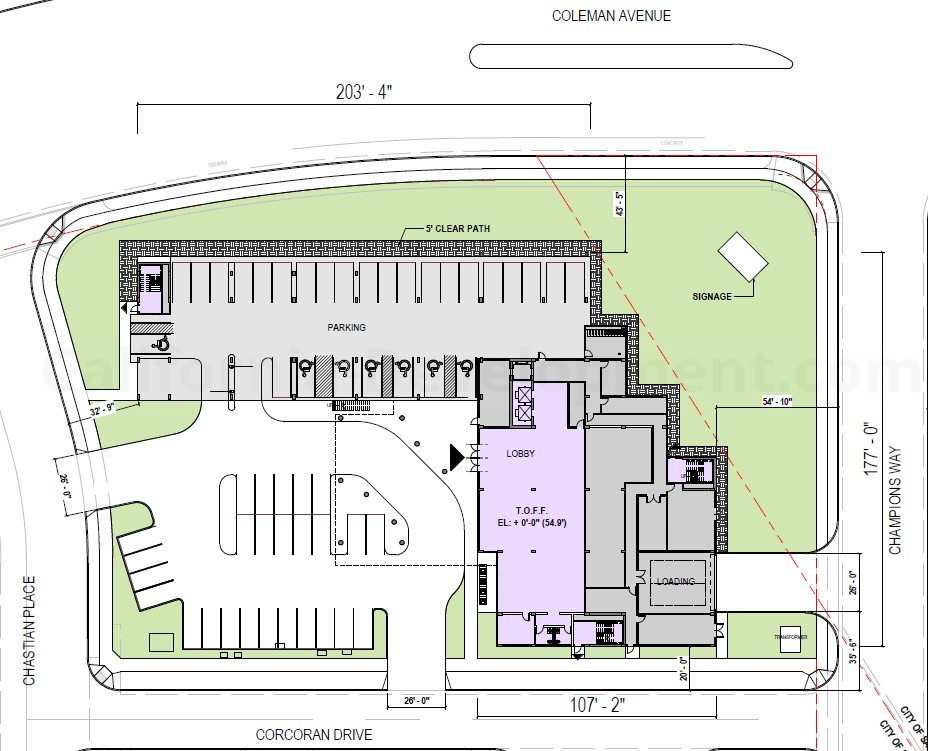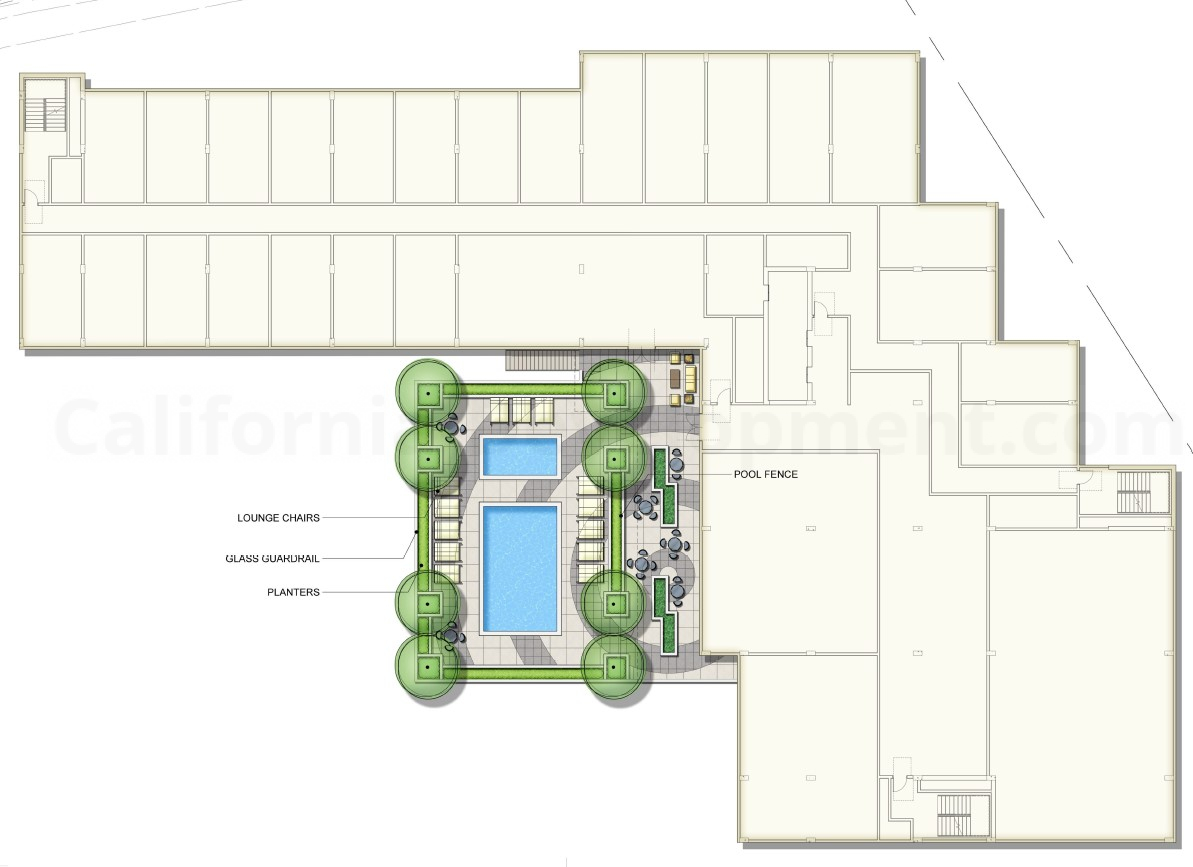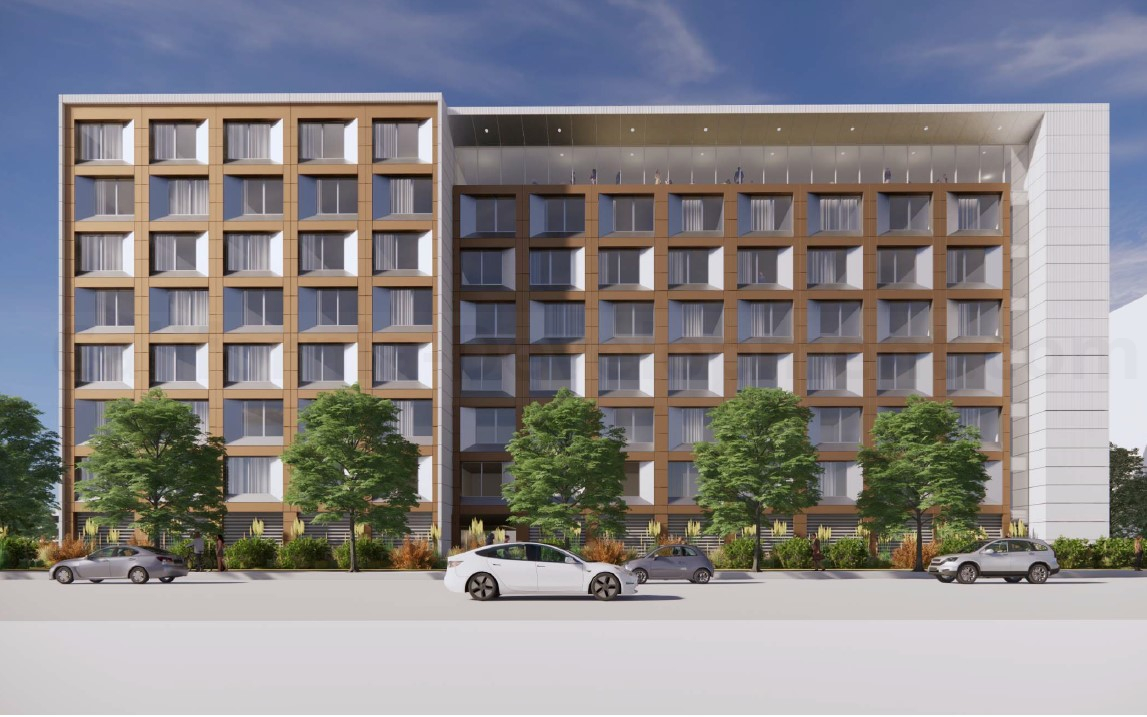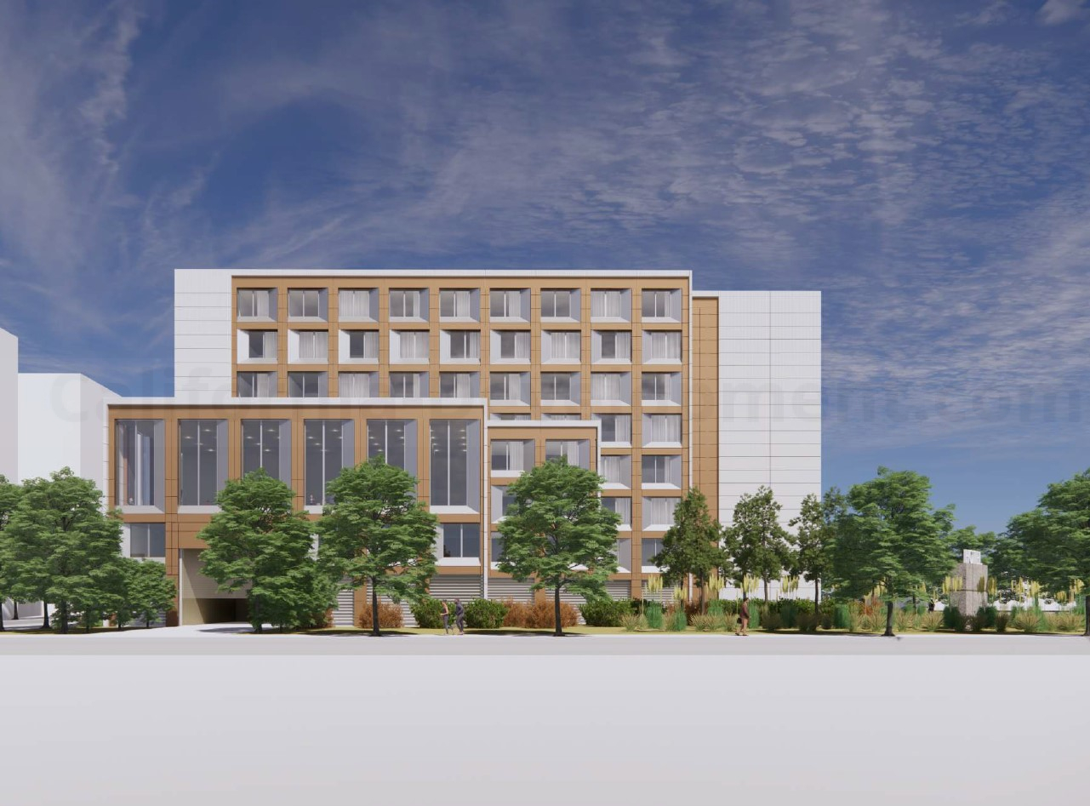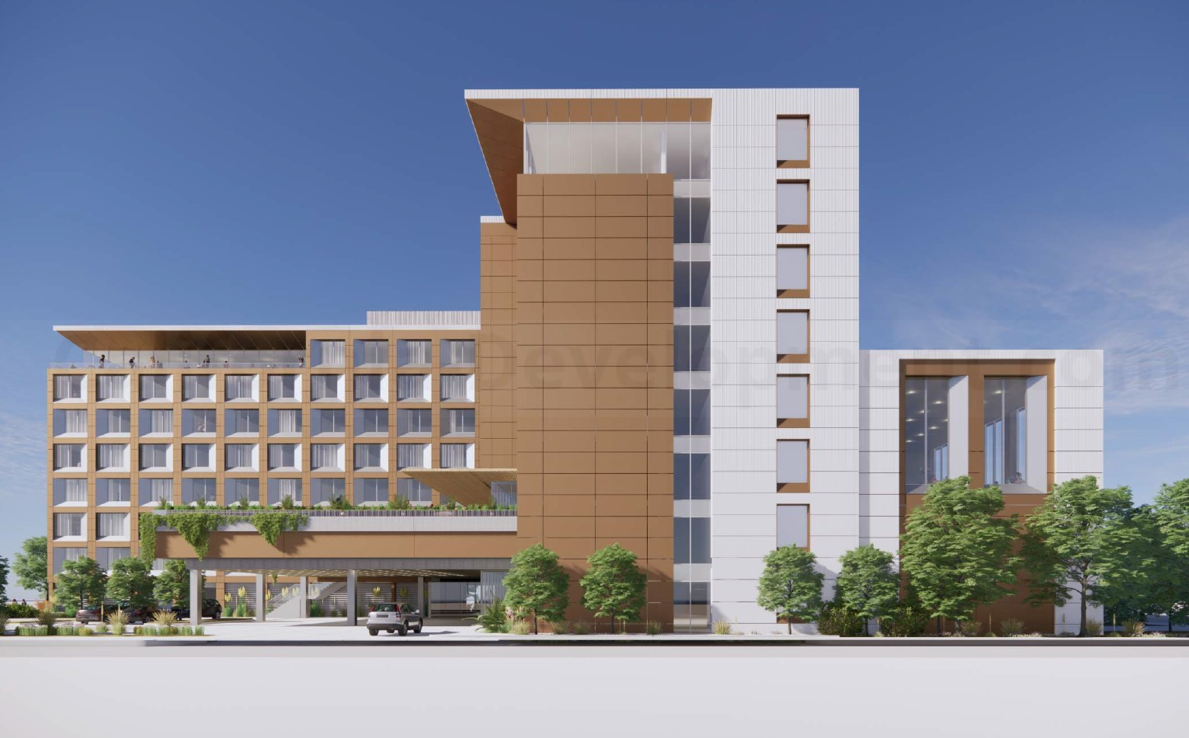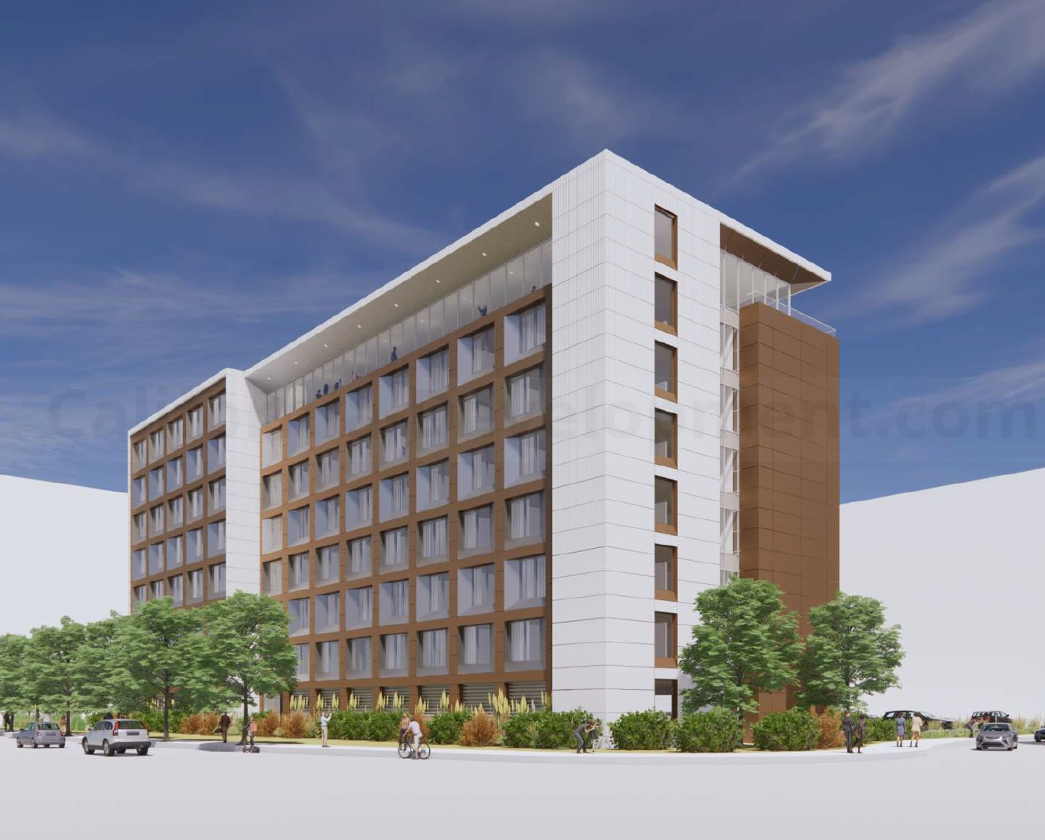A development architectural review has been held regarding a proposed new hotel, located at 1125 Coleman Avenue, Santa Clara. 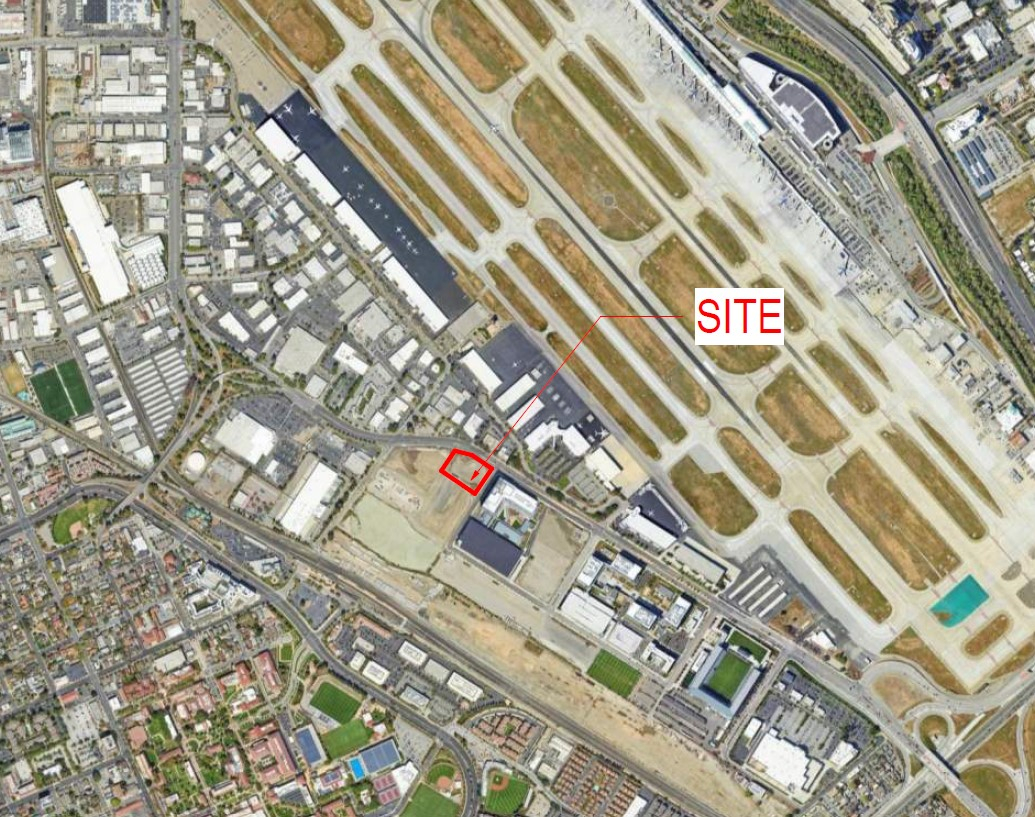
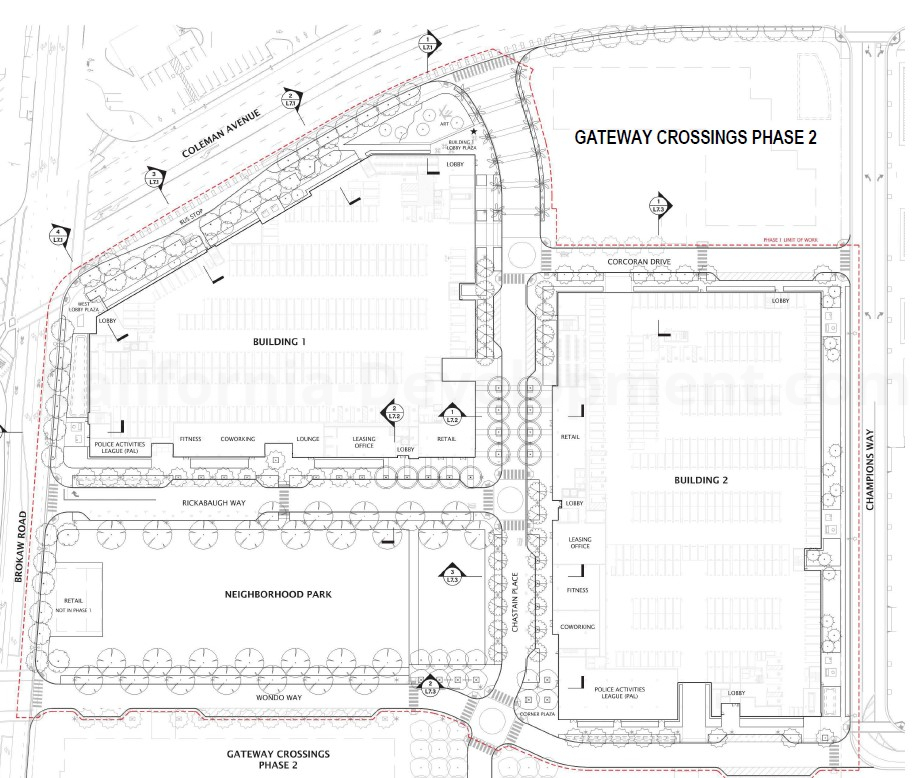 Designed by Gensler, the proposal aims to cater to both business and leisure travelers with a new modern hotel featuring 225 full-service rooms, state-of-the-art facilities, meeting rooms, a fitness center, and a restaurant. The site has been cleared of existing buildings and is now vacant to facilitate the proposed ‘Gateway Crossing – Phase 2’ redevelopment.
Designed by Gensler, the proposal aims to cater to both business and leisure travelers with a new modern hotel featuring 225 full-service rooms, state-of-the-art facilities, meeting rooms, a fitness center, and a restaurant. The site has been cleared of existing buildings and is now vacant to facilitate the proposed ‘Gateway Crossing – Phase 2’ redevelopment.
Project Details
- Contemporary hotel
- Fitness center, meeting rooms, gourmet restaurant
- Recreation area and swimming pool
- 225 rooms (full service)
- 167 King
- 58 Queen
- Eight-story hotel
- 154,179 square feet
- On-site amenities
- Landscaping
- 155 parking spaces and bicycle parking
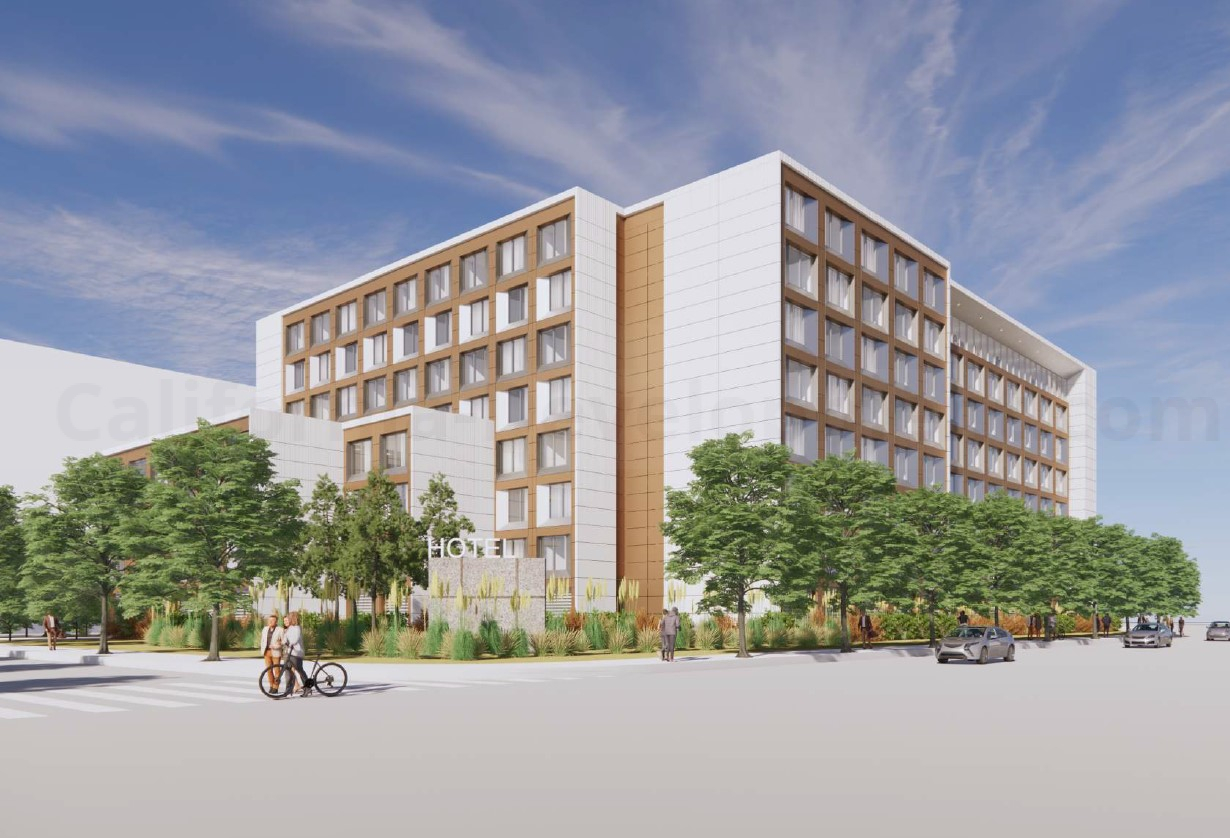
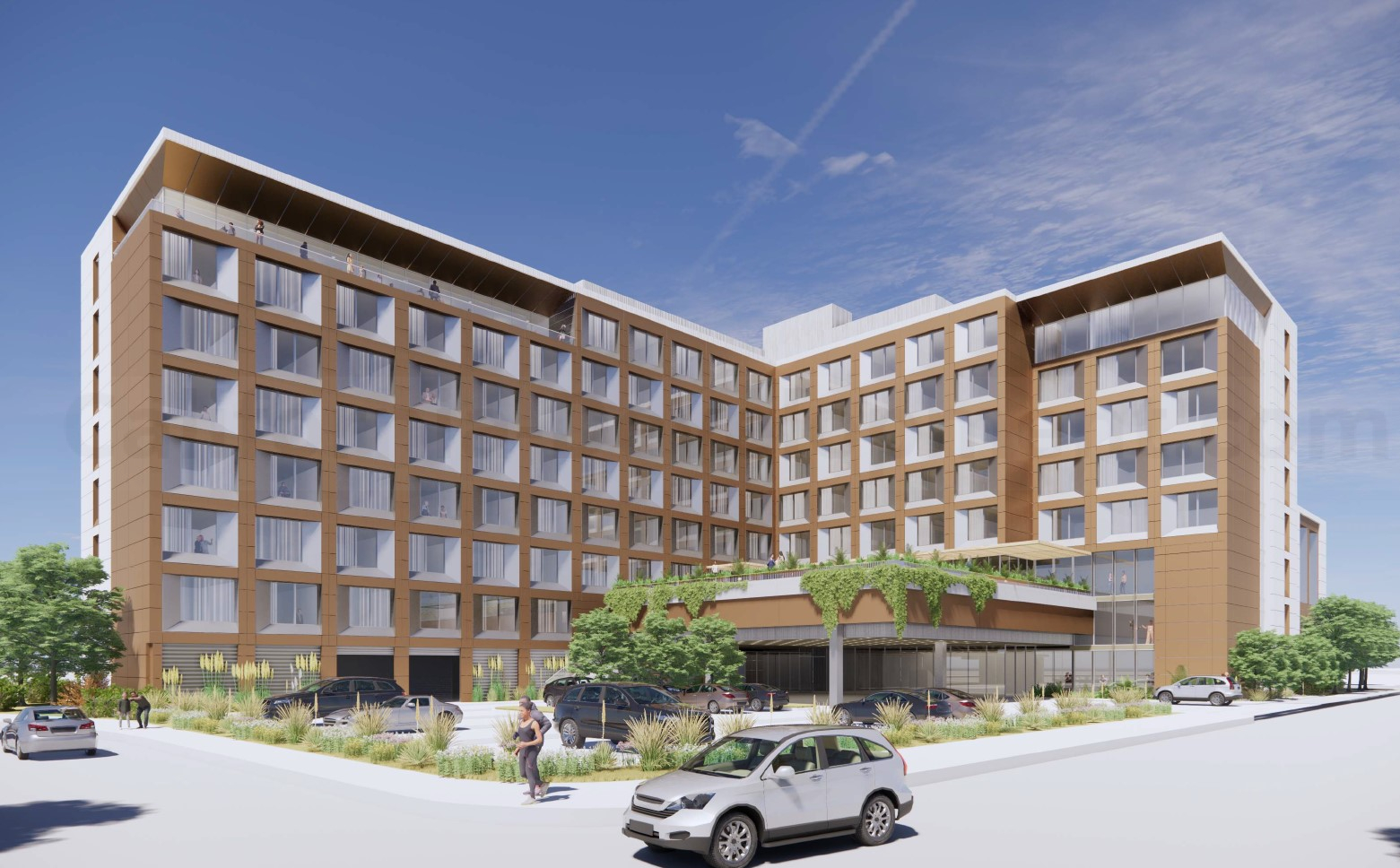 We encourage you to like the California Development Facebook page to be updated on other projects or developments.
We encourage you to like the California Development Facebook page to be updated on other projects or developments.
The Application Information and References
- Community Meeting: March 11, 2024
- Council Reference: PLN23-00570
- Address: 1125 Coleman Avenue, Santa Clara
- Zoning: Very High Density Medium (VHDM)
- Architectural drawings: Gensler
- Landscape Architects: The Guzzardo Partnership INC
- Interactive Image: Google Aerial and Streetview
Subscribe to our weekly newsletter.
News articles are presented in an unbiased manner from publicly accessible information that includes referenced links for the reader to obtain any further information. The facts of the proposed government projects, media releases, school upgrades, and development applications are based on the available information at the time of the published date, with information sourced directly from company websites, media releases, and development application material. We reference all our information at the end of the articles and promote the creators with website backlinks.

