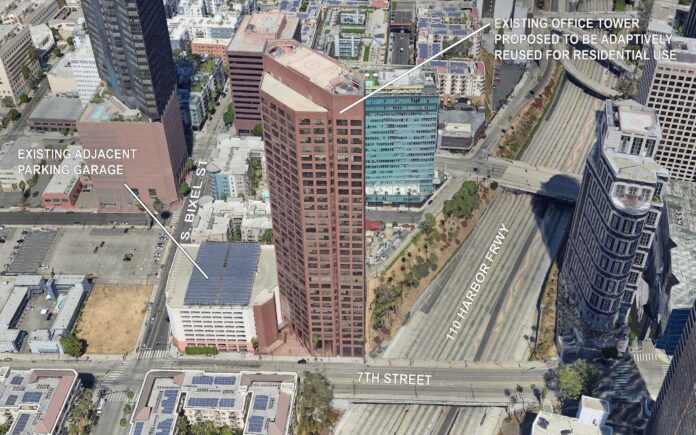A development application has been lodged for a Residential Building, located at 1055 West 7th Street, Los Angeles 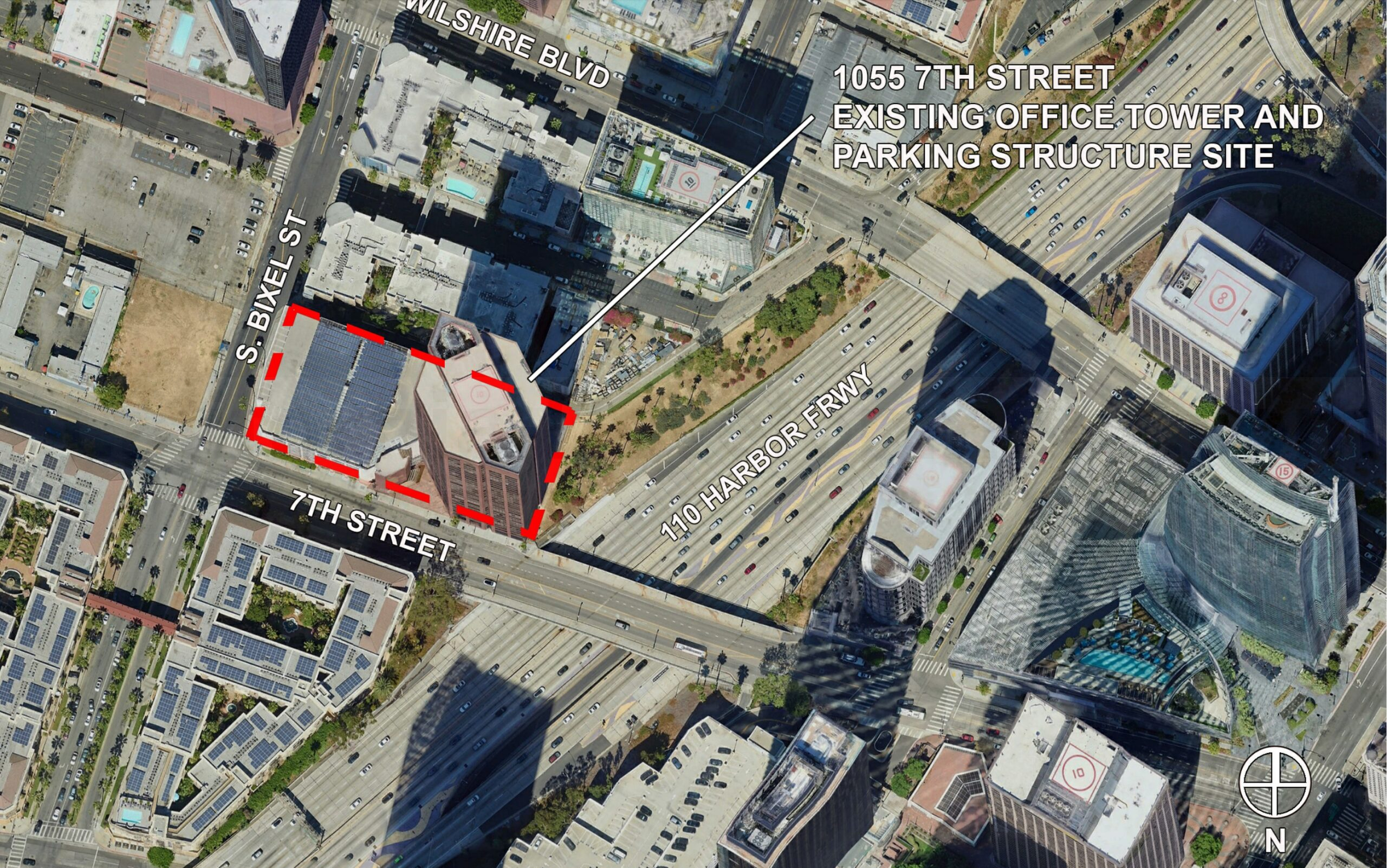 Designed by Schematic Design, the proposal seeks the conversion of the existing office building into a multifamily residential building, to provide for 691 dwelling units. It will enclose a small, covered portion of the existing building on the first and second floors without physically enlarging the existing building footprint. Currently, the subject property consists of a 32-story office building with approximately 605,615 square feet of floor area and an adjacent 10-level parking structure containing 1,110 parking spaces and approximately 5,188 square feet of floor area for elevator lobbies on each level.
Designed by Schematic Design, the proposal seeks the conversion of the existing office building into a multifamily residential building, to provide for 691 dwelling units. It will enclose a small, covered portion of the existing building on the first and second floors without physically enlarging the existing building footprint. Currently, the subject property consists of a 32-story office building with approximately 605,615 square feet of floor area and an adjacent 10-level parking structure containing 1,110 parking spaces and approximately 5,188 square feet of floor area for elevator lobbies on each level. 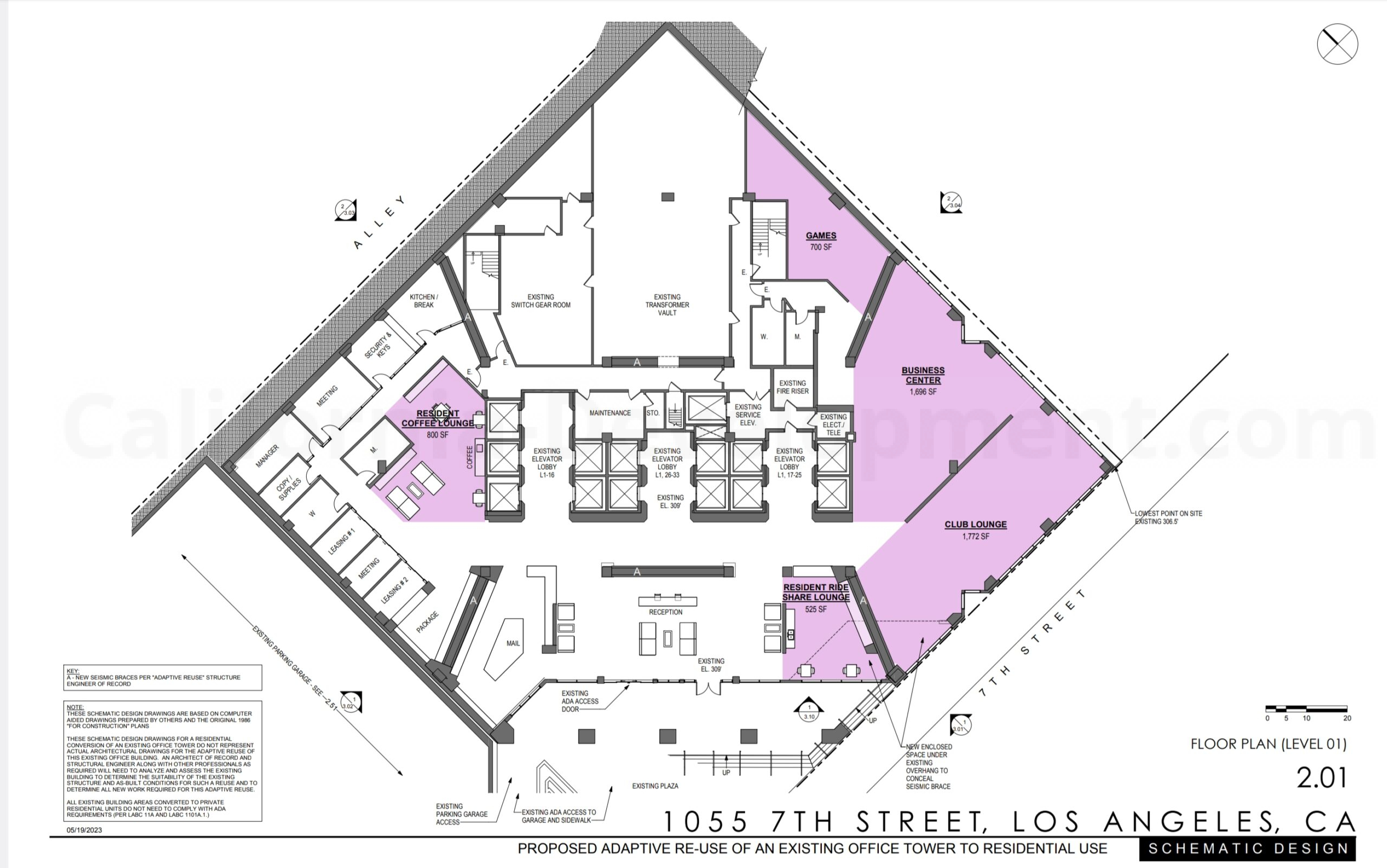
Development Details
- Three hundred twenty nine (329) x studio apartments
- One hundred eighty nine (189) x 1 bedroom apartments
- Sixty-one (61) x 1 bedroom + apartments
- One hundred eight (108) x 2 bedroom apartments
- Four (4) x 3 bedroom apartments
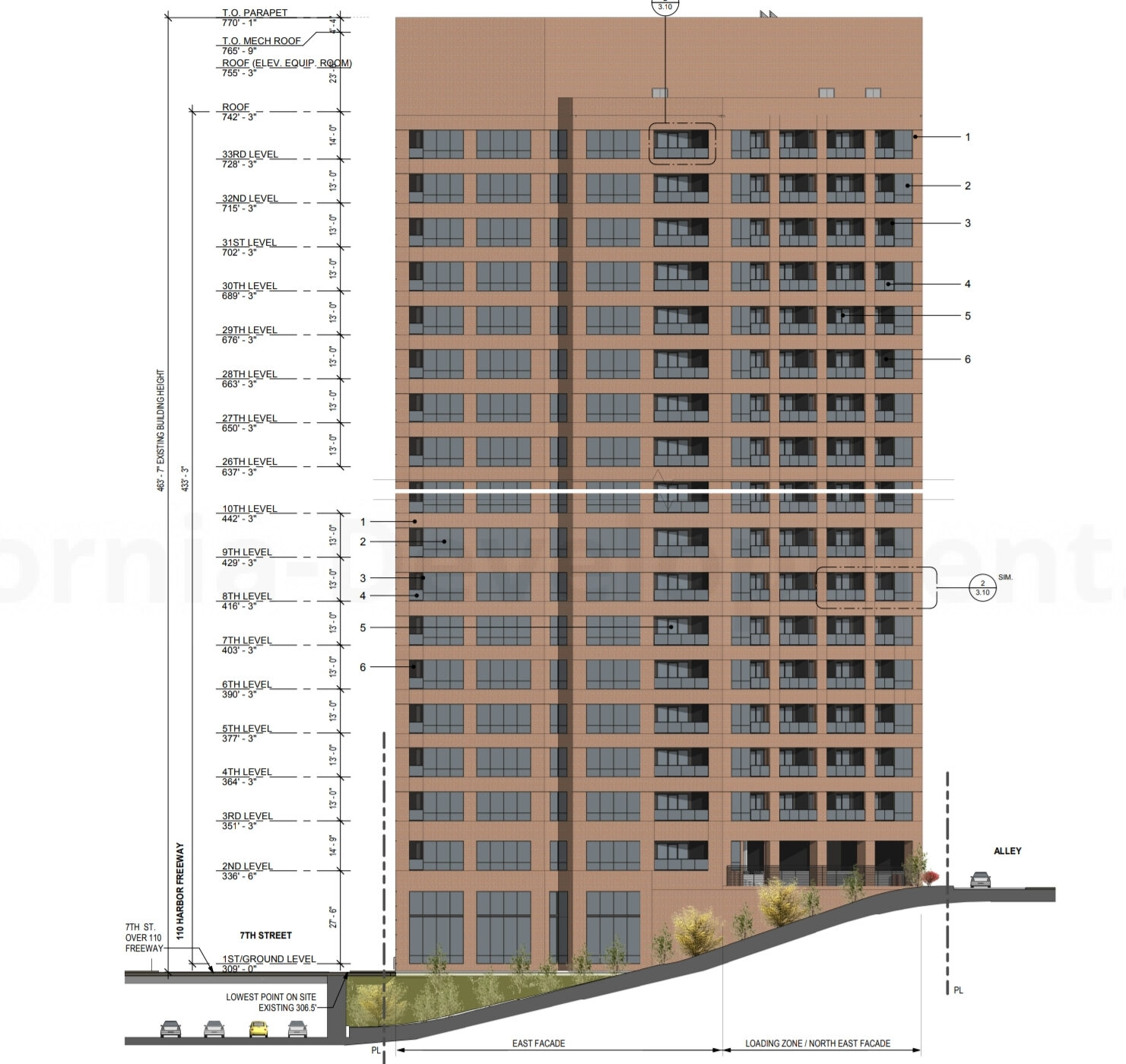
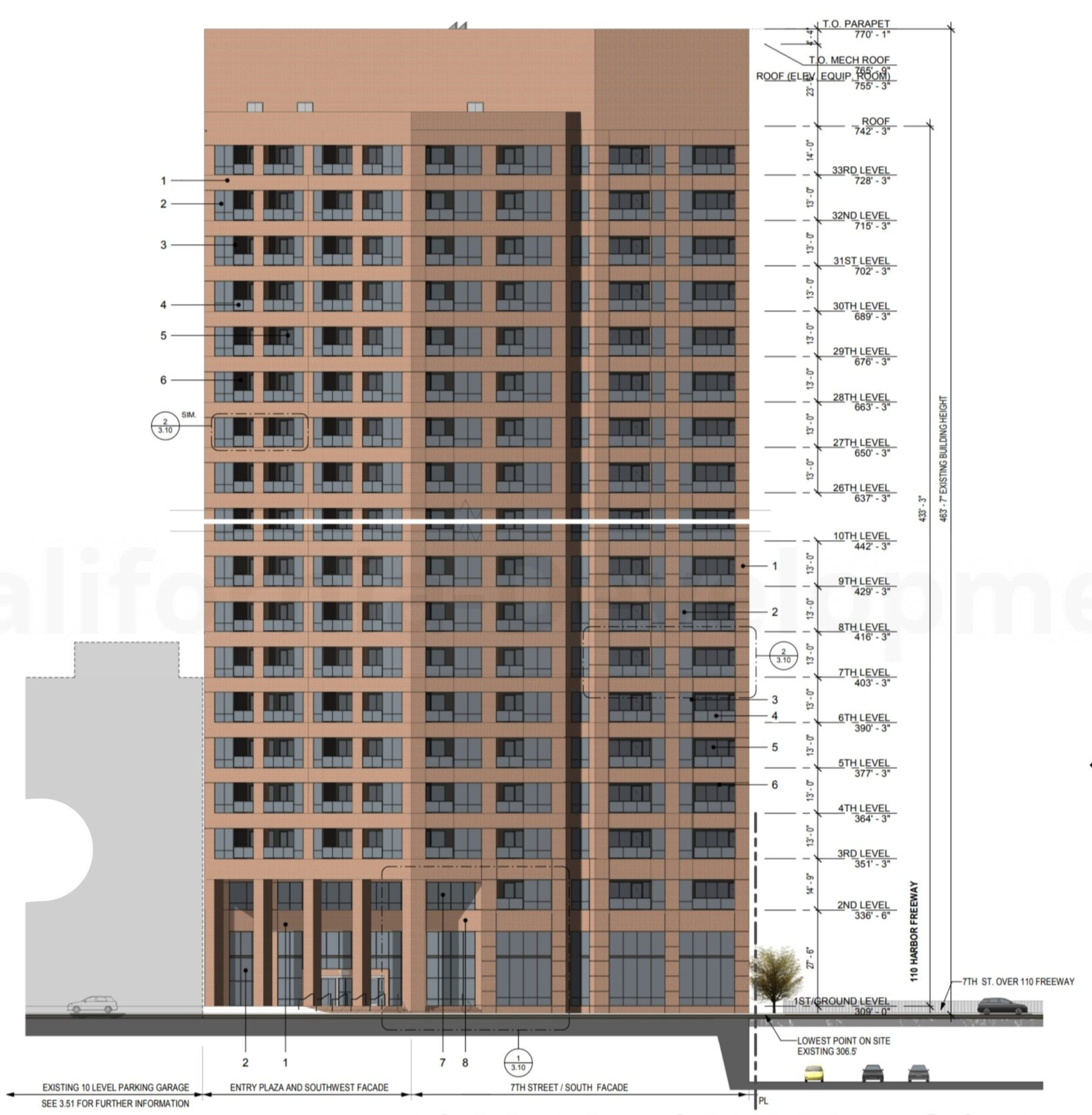 The residential tower provides 36,162 square feet of private open space in the form of terrace and balconies and a total of 11,833 square feet of common amenity spaces on the first through sixth floors.
The residential tower provides 36,162 square feet of private open space in the form of terrace and balconies and a total of 11,833 square feet of common amenity spaces on the first through sixth floors.
Parking
The proposal provides 1,110 car park spaces within the existing attached garage building. Vehicle and pedestrian access is proposed to be provided via an alley on the north side of the property.
he application states, “The Project’s height and density is appropriately placed in a Regional Center and near many Major Transit Stops. The Project Site is approximately 1,000 feet west of the 7th Street/Metro Center transit hub, which is served by the Metro A, B, D, and E rail lines and a myriad of other local and regional bus routes. Frequent bus service is also provided adjacent to the Project Site at the intersection of 7th Street and Bixel Street by the Metro 51 and LADOT DASH Downtown A and E routes. The addition of 691 dwelling units in such close proximity to a major regional transit hub will promote pedestrian activity and the use of multi-modal transportation options”. 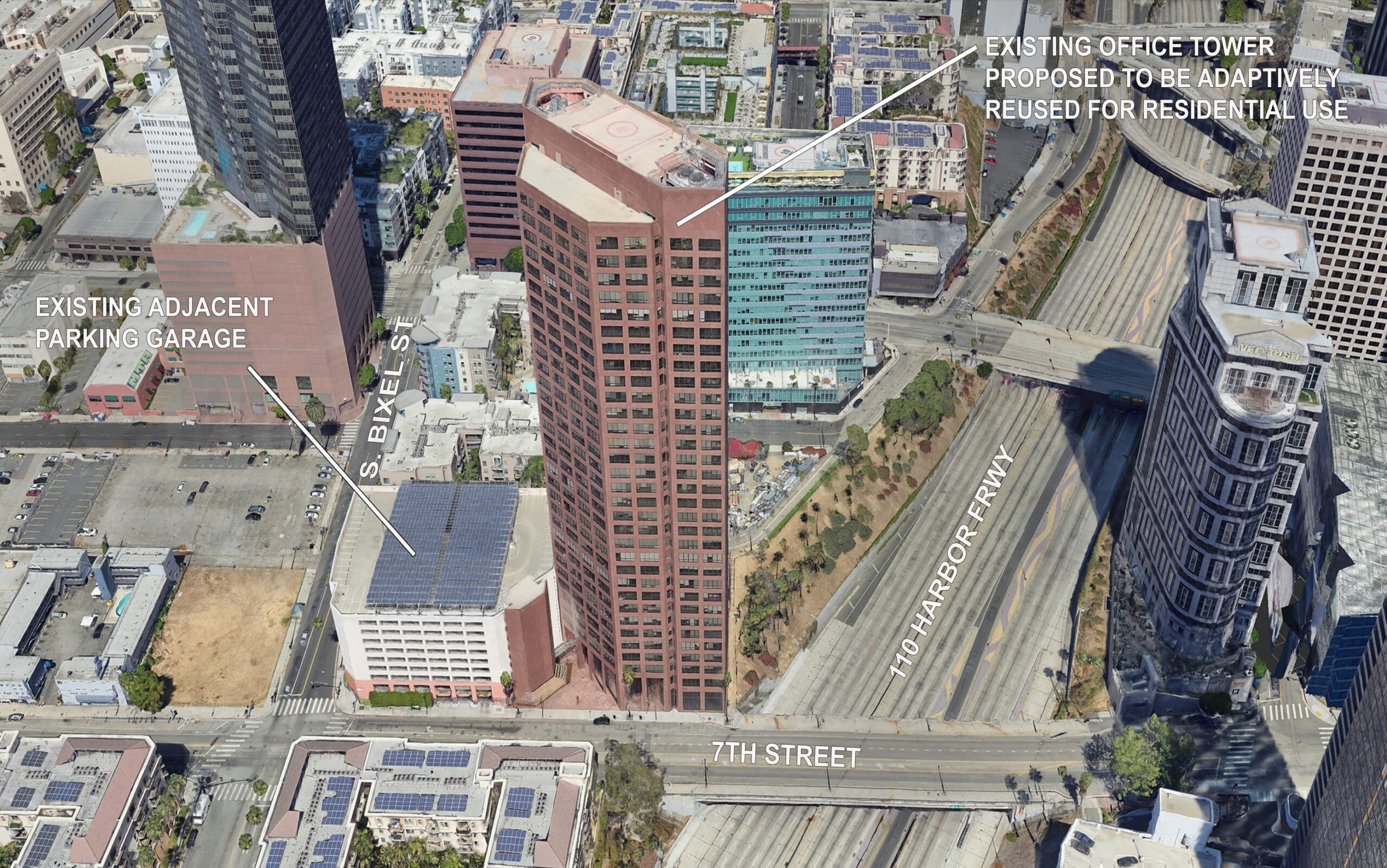 The proposal provides 609,772 square feet of gross floor area (GFA) on a 59,553 square feet lot area We encourage you to like the California Development Facebook page to be updated on other projects or developments.
The proposal provides 609,772 square feet of gross floor area (GFA) on a 59,553 square feet lot area We encourage you to like the California Development Facebook page to be updated on other projects or developments.
The Application Information and References
- Date Lodged: 16th June 2023
- Council Reference: ZA-2023-4115-SPP-DI-ZAD-VHCA (Los Angeles City Planning)
- Address: 1055 West 7th Street, Los Angeles
- Zone: CW
- Neighbourhood Council: Downtown Los Angeles
- Community Plan Area: Westlake
- Architectural Drawings: Schematic Design
- Interactive Image: Google Aerial and Streetview
Subscribe to our weekly newsletter. News articles are presented in an unbiased manner from publicly accessible information that includes referenced links for the reader to obtain any further information. The facts of the proposed government projects, media releases, school upgrades, and development applications are based on the available information at the time of the published date, with information sourced directly from company websites, media releases, and development application material. We reference all our information at the end of the articles and promote the creators with website backlinks.

