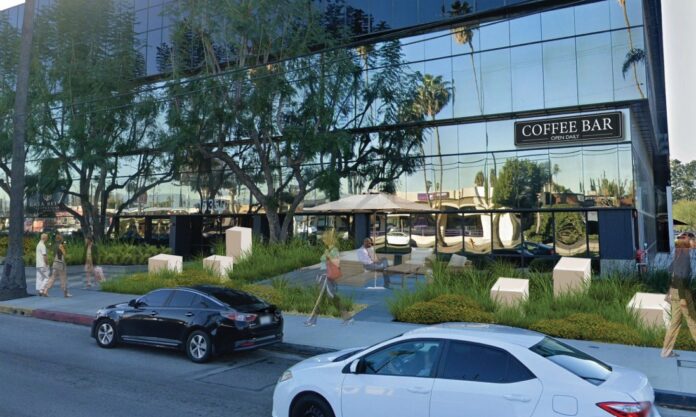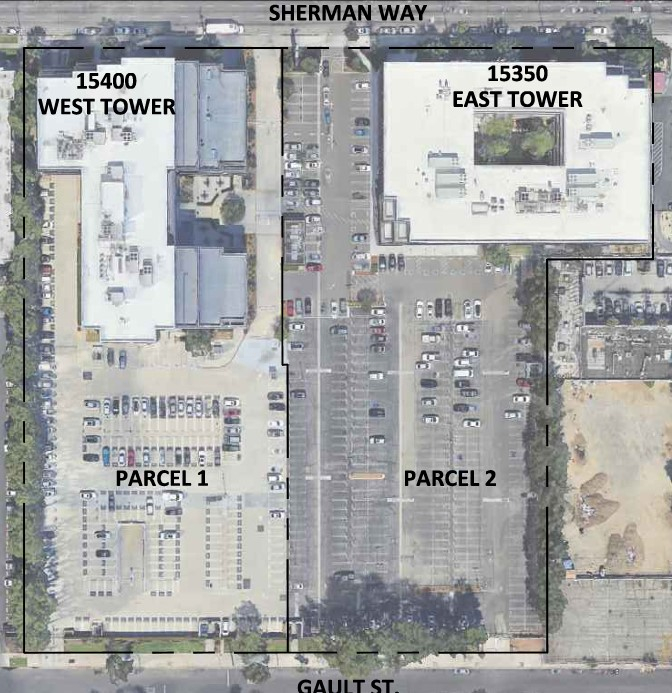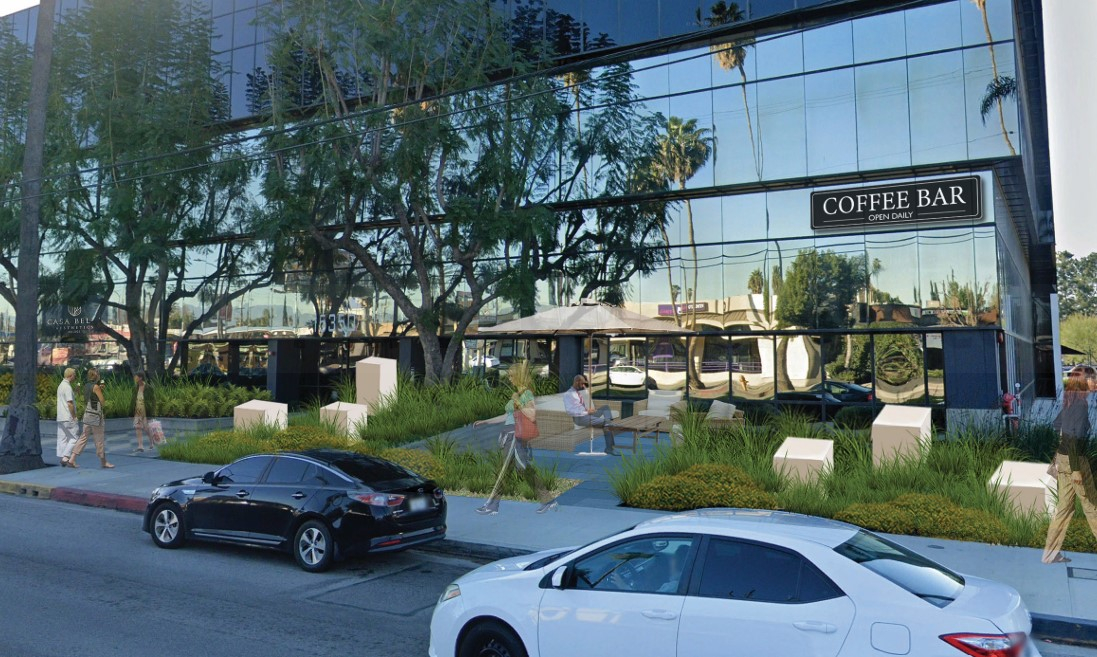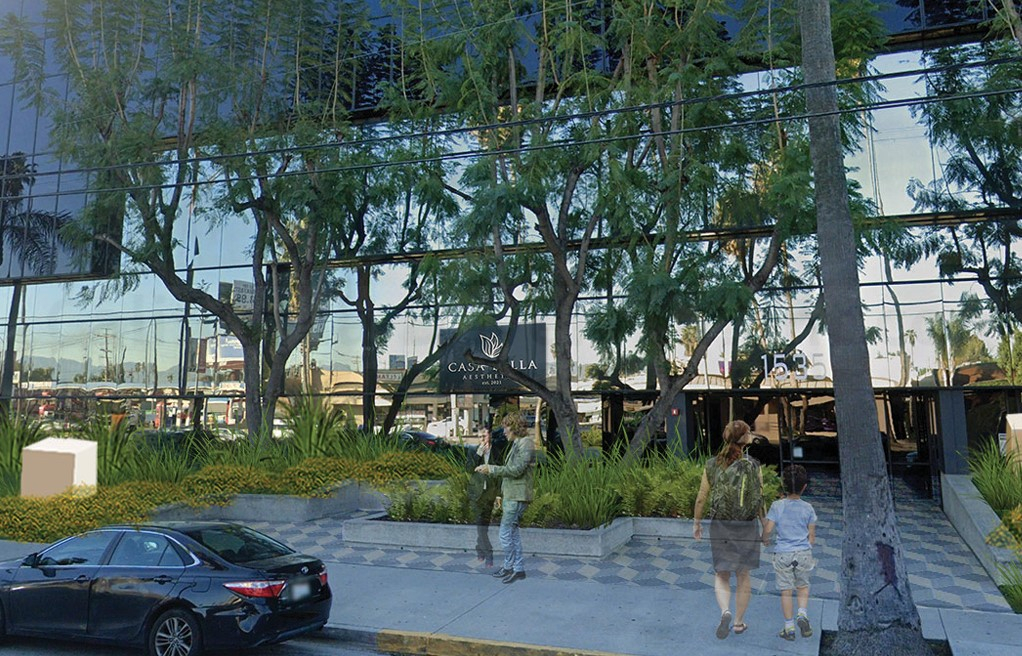A development application has been lodged for the change of use and expansion of an existing 4-story commercial/office building into a self-storage facility including ground floor retail and/or restaurant space, located at 15328 – 15410 Sherman Way and 15345 – 15411 Gault Street, Los Angeles
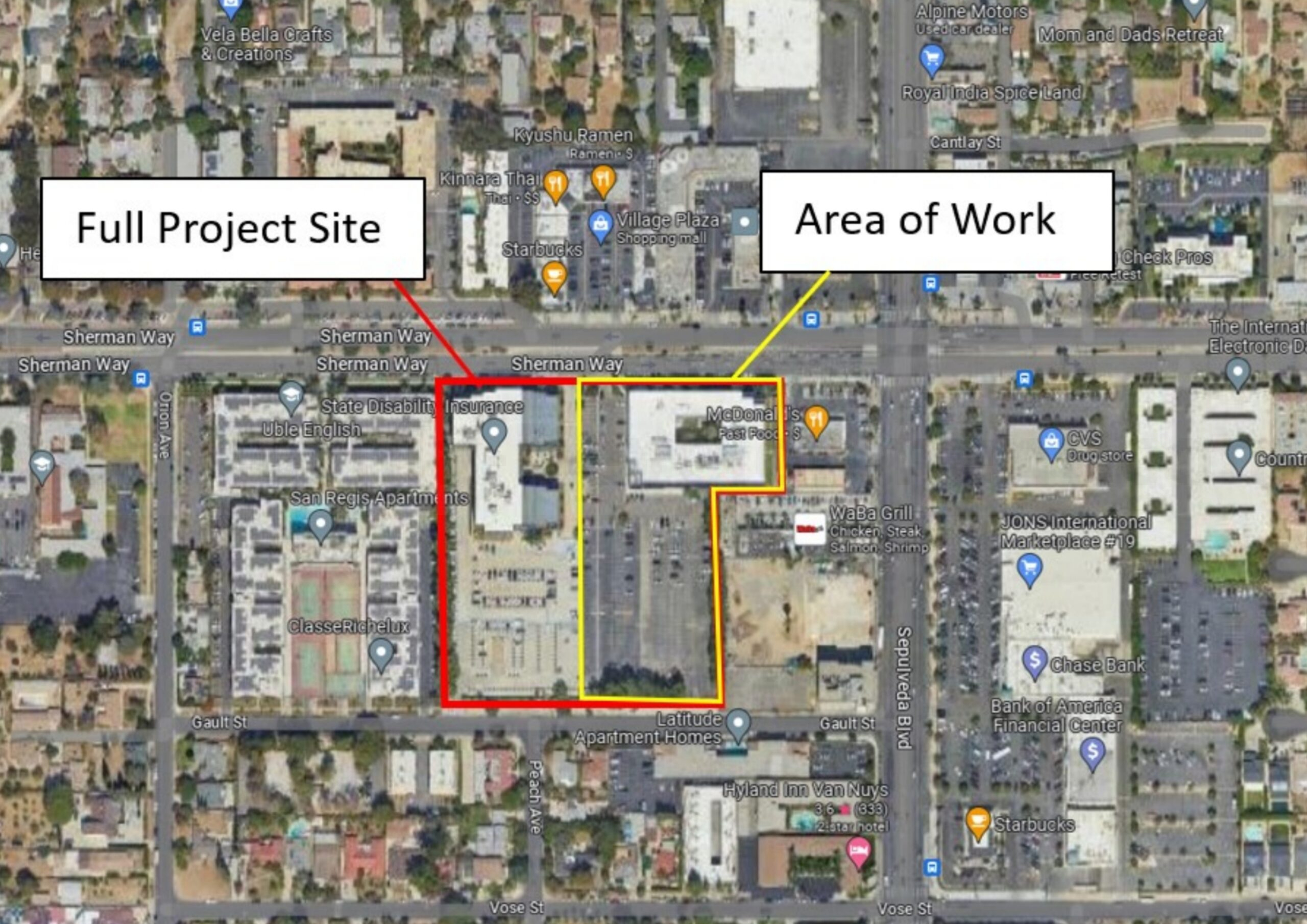
Currently, the subject property houses two separate parcels: Parcel 1 includes a 5-story commercial/office building with surface and subterranean parking, Parcel 2 includes a 4-story commercial/office building with associated surface parking. The change of use, construction, and operation of the self-storage facility is proposed entirely within Parcel 2.
Designed by RKAA Architects, the proposal seeks the change of use and expansion of the existing 4-story, 130,352 square foot commercial building into a 4-story, 155,113 square feet self-storage facility consisting of 1,722 storage units and 2 commercial/retail spaces.
Proposed Site Plan
The first floor
- 244 storage units
- Eleven (11) 5×5 units
- Fifteen (15) 5×7.5 units
- Thirteen (13) 5×10 units
- One (1) 7.5×5 unit
- Five (5) 7.5×7.5 units
- Two (2) 7.5×10 units
- One (1) 9×9 unit
- Fifty-six (56) 10×5 units
- Fifty-four (54) 10×7.5 units
- Thirty-six (36) 10×10 units
- Fourteen (14) 10×12 units
- Nineteen (19) 10×15 units
- Seventeen (17) 10×20 units
- 2 commercial/retail spaces
- Public storage office space
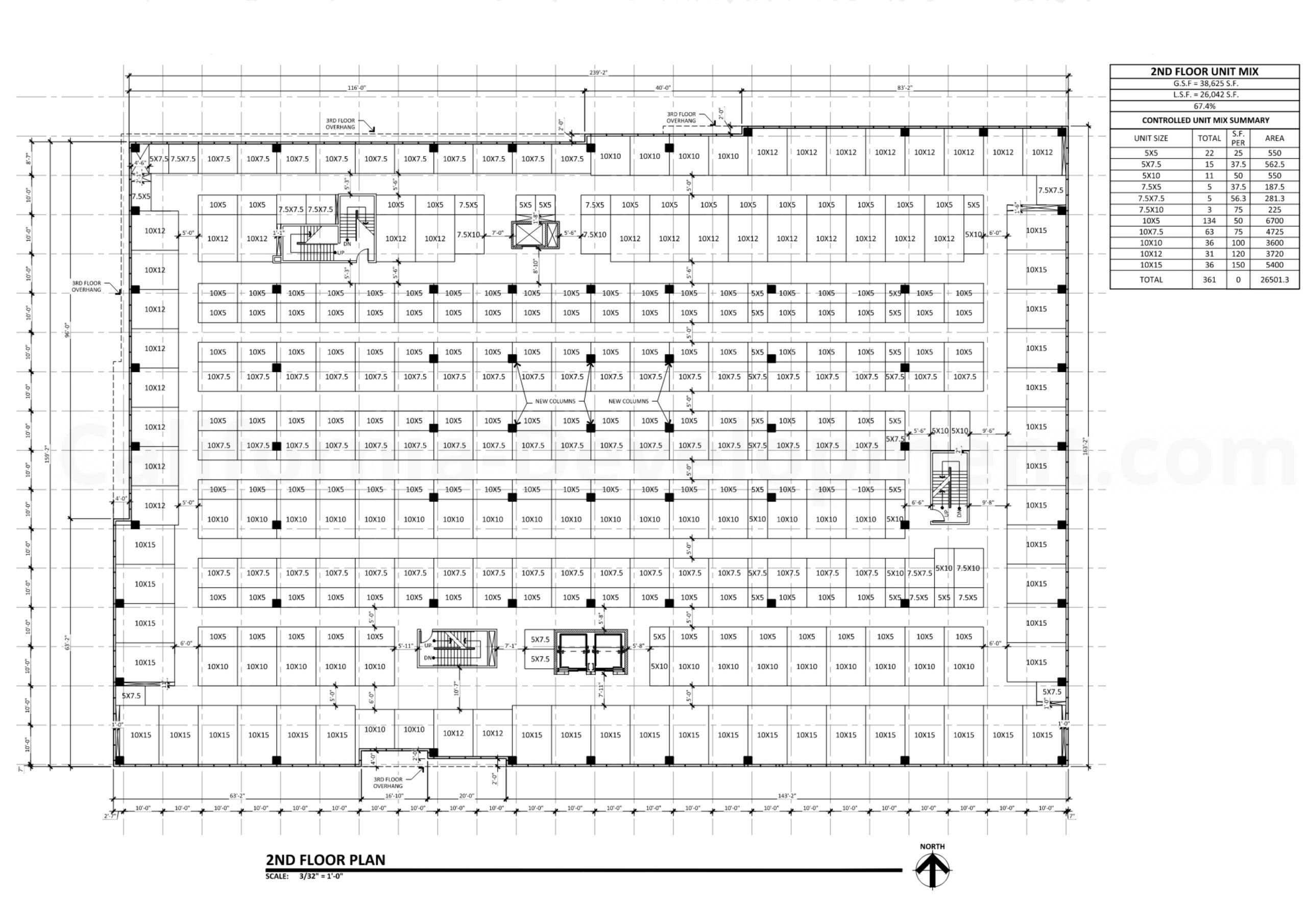
The second floor
- 361 storage units
- Twenty-two (22) 5×5 units
- Fifteen (15) 5×7.5 units
- Eleven (11) 5×10 units
- Five (5) 7.5×5 units
- Five (5) 7.5×7.5 units
- Three (3) 7.5×10 units
- One hundred thirty-four (134) 10×5 units
- Sixty-three (63) 10×7.5 units
- Thirty-six (36) 10×10 units
- Thirty-one (31) 10×12 units
- Thirty-six (36) 10×15 units
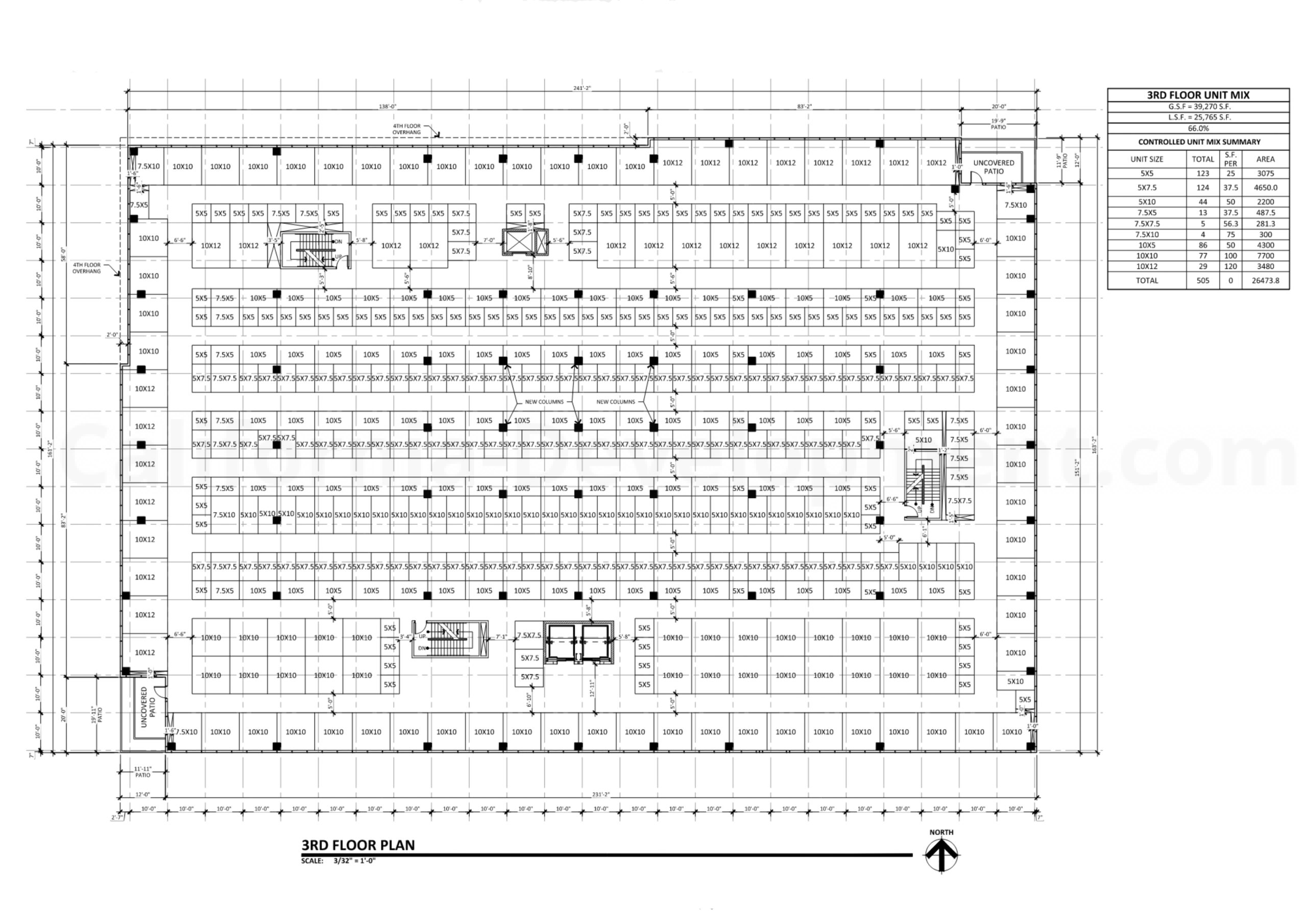
The third floor
- 505 storage units
- One hundred twenty-three (123) 5×5 units
- One hundred twenty-four (124) 5×7.5 units
- Forty-four (44) 5×10 units
- Thirteen (13) 7.5×5 units
- Five (5) 7.5×7.5 units
- Four (4) 7.5×10 units
- Eighty-six (86) 10×5 units
- Seventy-seven (77) 10×10 units
- Twenty-nine (29) 10×12 units
The fourth floor
- 612 storage units
- Two hundred ninety-four (294) 5×5 units
- One hundred twenty-five (125) 5×7.5 units
- One hundred six (106) 5×10 units
- Twelve (12) 7.5×5 units
- Six (6) 7.5×7.5 units
- Two (2) 7.5×10 units
- One (1) 10×5 unit
- Twenty-three (23) 10×10 units
- Forty-three (43) 10×12 units
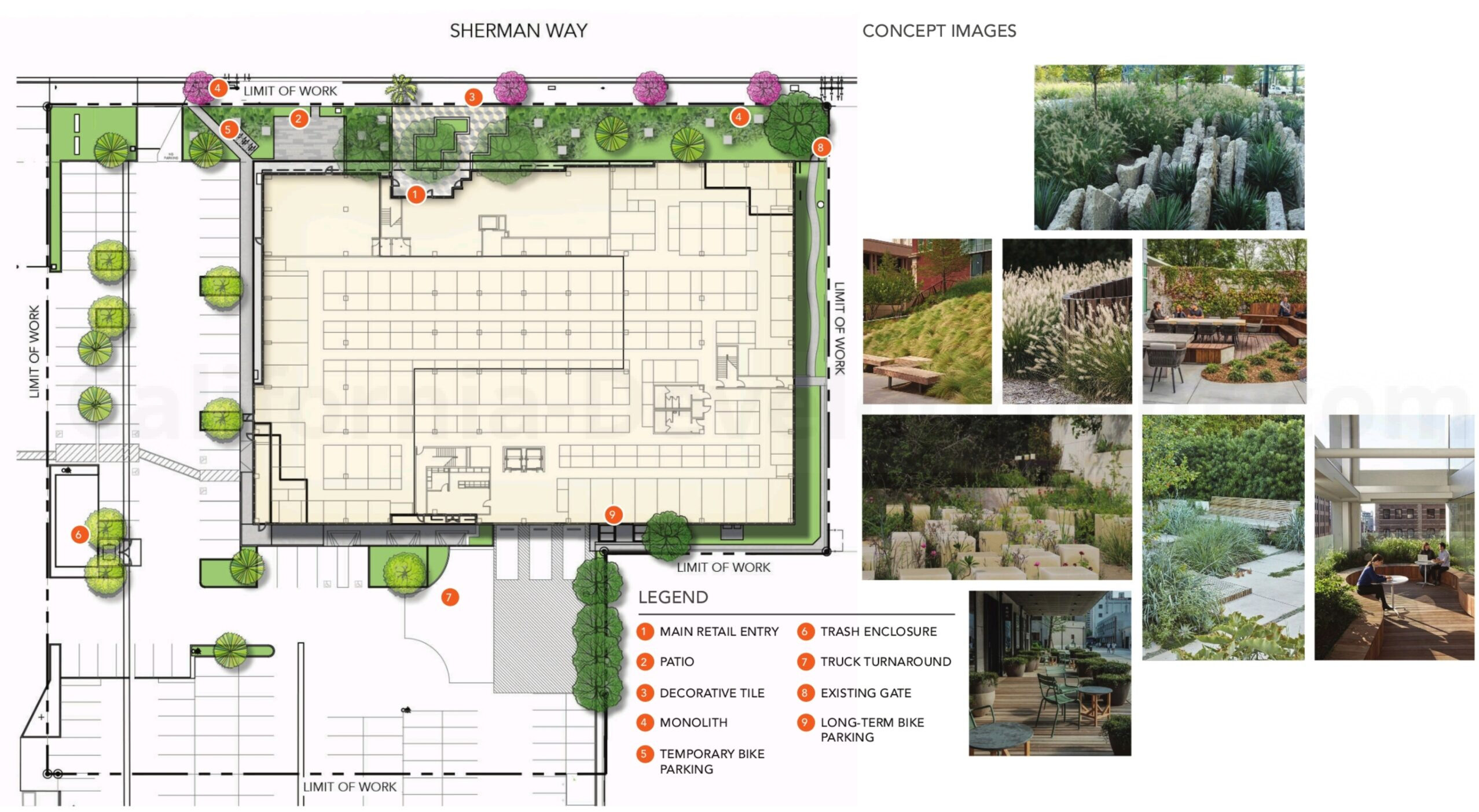
Access and Landscape
Sherman Way bounds the property to the north, Sepulveda Boulevard to the east, Gault Street to the south and Orion Avenue to the west. It has several points of vehicle access, including three driveways on Sherman Way and two driveways on Gault Street. The total landscaped area that will be provided is 16,417 square feet. It shall also provide for forty-five (45) trees.
Parking
– Four hundred eight (408) vehicular parking spaces
– Fourteen (14) bicycle parking spa (6 short-term and 8 long-term)
The overall Project accounts for 155,113 square feet of total building area, with a first floor building area of 38,032 square feet over the lot area of 162,682 square feet.
We encourage you to like the California Development Facebook page to be updated on other projects or developments.
The Application Information and References-
– Date Lodged: 20 December 2023
– Council Reference: ZA-2023-8380-CU
– Address: 15328 – 15410 Sherman Way; 15345 – 15411 Gault Street, Van Nuys
– Zone: C2-1VL
– Neighbourhood Council: Van Nuys
– Community Plan Area: Van Nuys – North Sherman Oaks
– Architectural drawings: RKAA Architects
– Landscape Architecture: Urban Arena
– Interactive Image: Google Aerial and Streetview
Subscribe to our weekly newsletter.
News articles are presented in an unbiased manner from publicly accessible information that includes referenced links for the reader to obtain any further information. The facts of the proposed government projects, media releases, school upgrades, and development applications are based on the available information at the time of the published date, with information sourced directly from company websites, media releases, and development application material. We reference all our information at the end of the articles and promote the creators with website backlinks.

