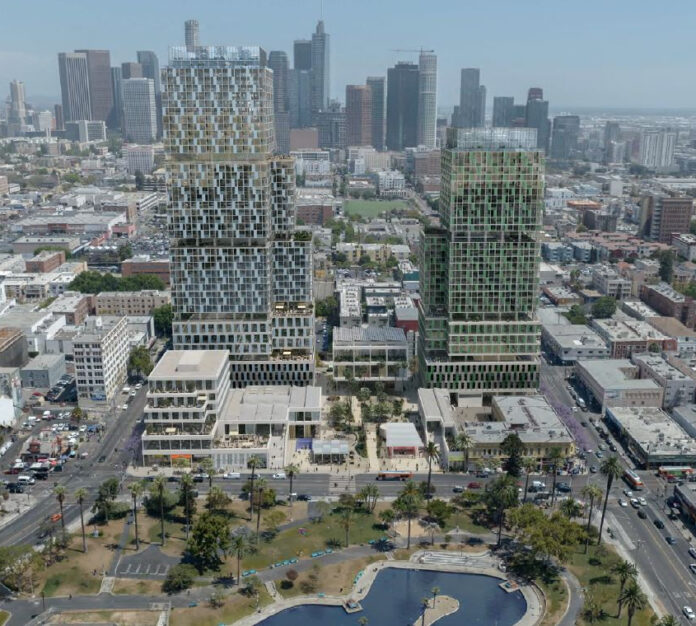A development application has been lodged for a mixed residential and commercial use development, located at 657 S, Westlake Avenue, Los Angeles, California.
The site is currently improved with existing, above-grade commercial and medical office uses (1,40,936 SF) and surface parking lots which will be removed to carry out the development. The site has frontages to 7th Street to the south, Alvarado Street to the west, Wilshire Boulevard to the north, and Westlake Avenue to the east.
Designed by Skidmore Owings & Merrill, the proposal is a mixed use type development comprising a mix of transit, residential, retail, office, hotel, and support services along with necessary parking spaces (six subterranean and four above grade levels) in two (2) towers and other buildings. The proposal achieves ground floor activation by retail and open spaces on its ground floor.
- 668 residential units;
- 570 ft maximum height;
- 12,83,066 SF floor area;
- Residential (8,59,625 SF);
- Retail (56,136 SF);
- Hotel (2,52,200 SF);
- Offices (1,05,085 SF);
- Medical Office (10,000 SF);
- Open Space (74,975 SF);
- 968 car parking spaces;
- Hardscaping area (42,511 SF);
- Landscaping area (14,171 SF);
- 62 trees.
Residential Use
- 668 units;
- 8,59,625 SF floor area;
- 234 units for Income restricted households(35%);
- 116 x studio units;
- 273 x 1 bedroom units;
- 279 x 2 bedroom units;
- Located in Tower 1 & Tower 2
Retail Use
- 56,136 SF floor area;
- Restaurant area (1937 SF);
- Service area (10,293 SF);
- Retail area (43,906 SF);
- Located in all buildings.
Hotel
- 2,52,220 SF floor area;
- 300 keys;
- Hotel Amenities (24,831 SF);
- BOH area (37,246 SF);
- Located in Tower 1.
Office
- 1,05,085 SF floor area;
- Lobby (3354 SF);
- Office space (1,01,731 SF);
- Located in Tower 2 & 650 Alvarado.
The application information states, “The Project will provide community-serving retail within walking distance of many local residents and employees of the area. The Project provides a consistent, active and architecturally dynamic frontage that will complement the surrounding area. The Project will provide landscaped open space and hardscape with drought-tolerant plantings. The landscaping is architecturally integrated into the buildings with landscaped terraces provided through the buildings’ modulation.”
“The design of the hotel, office, retail residential uses, and related parking has been arranged to be compatible with adjacent and neighboring properties. The plaza buildings will provide a modern interpretation of the architectural qualities found in the existing building at the corner of Alvarado Street and 7th Street. In keeping with the high-density, mixed-use character of the neighborhood and the predominate zoning designations on the site, the Project will feature zero-foot ground-floor setbacks along the 7th Street, Westlake Avenue, and Wilshire Boulevard frontages.”
“The Project consists of an arrangement of buildings and structures, parking facilities, loading areas, lighting, landscaping, trash collection, and other improvements that will be compatible with existing and future development on adjacent properties and neighboring properties. The building heights, bulk and scale are compatible with several multi-story buildings within proximity of the Project area. The Project provides much needed housing, commercial uses and an enhanced focal point for the community. The uses create a synergy among the existing uses in the area that will contribute to the evolution of a vibrant mixed-use, transit-oriented community and future development that will continue to locate housing and jobs near transit and bring services and amenities to support the community and underserved neighborhoods in the vicinity.”
The proposal has 968 car parking spaces comprising 906 as standard and 62 as compact parking spaces. The proposal also has 442 bicycle parking spaces comprising 343 as long term spaces and 99 as short term spaces. Vehicular access to the site is achieved via driveways along Westlake Avenue and vehicular egress is provided via driveways along the alleys.
We encourage you to like the California Development Facebook page, to be updated on other projects or developments.
The Application Information and References
- Date Lodged: 18 December 2023
- Council Reference: ZA-2023-8279-ZAA-TOC-SPR-HCA
- Council: Los Angeles City
- Address: 657 S, Westlake Avenue, Los Angeles, California 90057
- Zone: C4-2, C1-2, C2-2, and C2-4
- Community Plan Area: Westlake Community Plan Area
- Landscape Plans: Studio MLA
- Architect Drawings: Skidmore Owings & Merrill
- Interactive Image: Google Aerial and Street View
Subscribe to our weekly newsletter
News articles are presented in an unbiased manner from information publicly accessible that includes referenced links for the reader to obtain any further information. The facts of the proposed government projects, media releases, school upgrades and development applications are based on the available information at the time of the published date, with information sourced directly from company websites, media releases and development application material. We reference all our information at the end of the articles and promote the creators with website backlinks.

