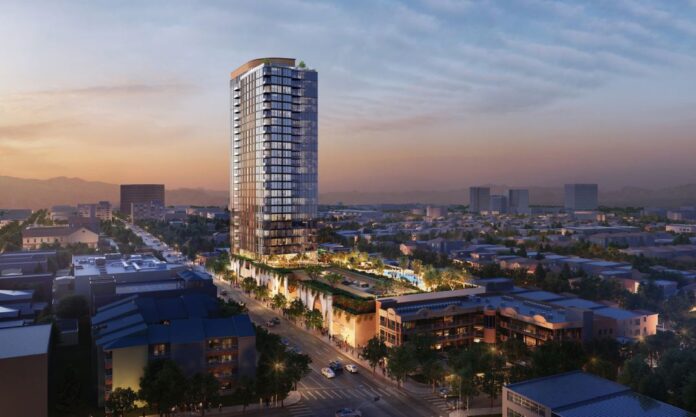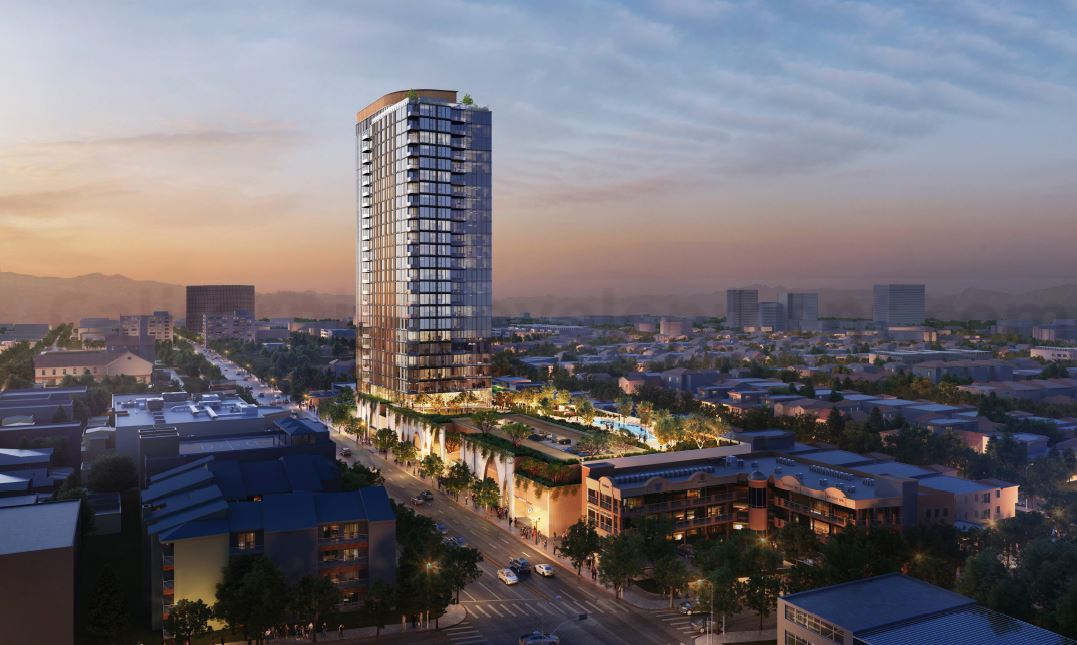A development application has been lodged for a mixed use building with residential units and commercial space, located at 1066 S LA Cienega Boulevard, Los Angeles.
The site is currently vacant with frontage to La Cienega Boulevard frontage to the west. The site is surrounded by residential uses to the east, commercial uses to the south and automobile repair businesses to the north.
Designed by Solomon Cordwell Buenz, the proposal is a 29 storey residential cum commercial building with built in podium. The proposal is for 290 residential units (29 units reserved for ELI households). The ground floor activation is achieved by two storey volume resident lobby entrance and commercial space with available parking.
Development Details
- 29 storey (332 feet high);
- 290 units;
- 7500 SF commercial space;
- 2,97,690 SF overall floor area;
- 54,540 SF open space;
- 426 car park spaces;
- 184 bicycle parking spaces;
- Two storey entrance residential lobby and Commercial space;
- Parking (2nd-3rd level);
- Podium deck open space (4th level);
- Residential units (5-27th level);
- Resident space with sky terrace (28th level);
- Building Services (29th level).
The proposal shall incorporate 426 car park spaces comprising 405 residential and 21 commercial spaces and 184 bicycle parking spaces comprising 164 long-term and 20 short-term spaces. Vehicular access would be provided via two driveways along La Cienega Boulevard that provide access to the ground and above grade level parking spaces and subterranean parking level.
The application states “The Project would include improvements on the ground level to enhance the pedestrian realm including new street trees, short-term bicycle racks, upgraded sidewalk, and landscaping. Parking for the Project would be provided within the building in a subterranean level and three above grade. The above grade potions would be wrapped by active uses on the first floor and architectural integrated into the overall building design and shielded from public view on the second and third levels. Project lighting would be designed such that it provides security while eliminating glare to surrounding properties. Trash and recycling facilities are proposed within the parking structure.”
We encourage you to like the California Development Facebook page, to be updated on other projects or developments.
The Application Information and References
- Date Lodged: 4 April 2022
- Council Reference: DIR-2022-2279-TOC-SPR-VHCA
- Council: Los Angeles City Planning
- Address: 1066 S LA Cienega Boulevard, Los Angeles
- Zone: C2-1-O
- Community Plan Area: Wilshire Community Plan area
- Architect Drawings: Solomon Cordwell Buenz
- Landscaping Plans: Solomon Cordwell Buenz
- Interactive Image: Google Aerial and Street View
Subscribe to our weekly newsletter
News articles are presented in an unbiased manner from information publicly accessible that includes referenced links for the reader to obtain any further information. The facts of the proposed government projects, media releases, school upgrades and development applications are based on the available information at the time of the published date, with information sourced directly from company websites, media releases and development application material. We reference all our information at the end of the articles and promote the creators with website backlinks.


