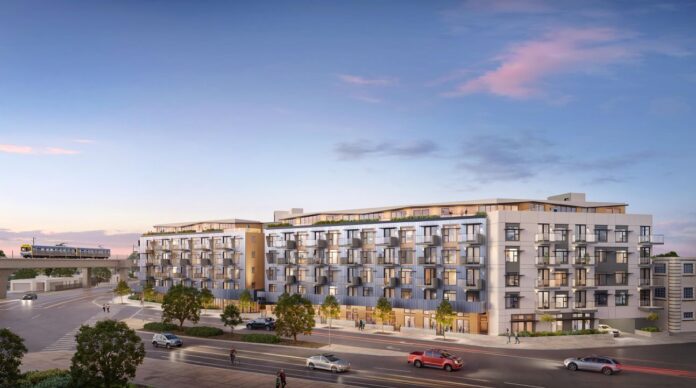A development application has been lodged for a Residential Building, located at 11434 West Pico Boulevard, Los Angeles, California 90064.
The site is currently improved by two commercial buildings (11,787 SF) and surface parking which will be removed to carry out the development. The site has frontages to Pico Boulevard (19 ft.), Gateway Boulevard (268 ft.), Colby Avenue and Exposition Boulevard.
Designed by DFH Architects, the proposal is a six(6) storey residential development having 278 residential units. The proposal also has 28 units for Extremely Low Income Households. The proposal also incorporates residential amenities comprising co-working center, lounge areas, fitness center, pool and spa areas, courtyards, and decks spreaded throughout the project site.
Development Details
- 4,01,735 SF total floor area;
- 2,74,603 SF residential floor area;
- Six(6) storey or 67 ft. high;
- 278 dwelling units;
- 28 units for Extremely Low Income Households;
- 211 x 1 bedroom units (including Live/work units);
- 60 x 2 bedroom units;
- 7 x 3 bedroom units;
- an outdoor lobby;
- Residential Amenities;
- Common open space (19,681 SF);
- Private open space (6550 SF)(131 balconies);
- Landscaping Area (4346 SF);
- 70 new trees;
- Two (2) levels of basement parking;
- 305 parking spaces
The proposal has 305 car parking spaces comprising 148 standard, 124 compact and 33 tandem. The proposal also has 160 bicycle parking spaces comprising 15 short term and 145 long term parking spaces. Vehicular access to the site is obtained via two, two-way driveways along Colby Avenue and the alley off of Exposition Boulevard while pedestrian access to the site is obtained via Colby Avenue, Gateway Boulevard (primary) and Pico Boulevard.
The planners state “The contextually sensitive design would be achieved by placing live/work units along active streets with entrances to the sidewalk, and recessed windows emphasizes the pedestrian experience along Gateway Boulevard, as well as emphasizing building corners at intersections. In addition, the residential building would feature clear and translucent glass, vertical aluminum siding, blue seam zinc metal panels, and off-white and grey cement plaster features in a modern contemporary style that would respect the nature of Exposition Corridor’s architectural culture and urban fabric.”
The proposal development has a building footprint of 49,236 SF (70.4%) over a development site of 69,959 SF.
The Application Information and References
– Date Lodged: 3 May 2023
– Council Reference: DIR-2023-3072-TOC-VHCA
– Council: Los Angeles City Planning
– Address: 11434 West Pico Boulevard, Los Angeles, California 90064
– Zone: C2-1VL and R3-1
– Community Plan Area: Palms–Mar Parlms Community Plan area
– Architect Drawings: DFH Architects
– Landscape Plans: C2 Collaborative
– Interactive Image: Google Aerial and Street View
Subscribe to our weekly newsletter
News articles are presented in an unbiased manner from information publicly accessible that includes referenced links for the reader to obtain any further information. The facts of the proposed government projects, media releases, school upgrades and development applications are based on the available information at the time of the published date, with information sourced directly from company websites, media releases and development application material. We reference all our information at the end of the articles and promote the creators with website backlinks.

