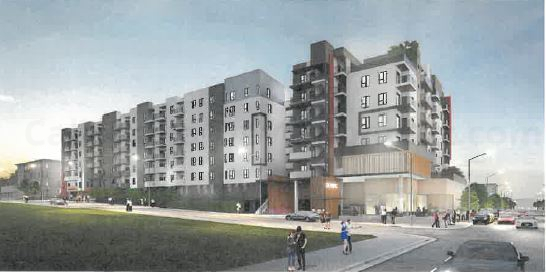A development application has been lodged for a mixed use development for 238 residential units and commercial use located at 1925 W Olympic BLVD, Los Angeles, California 90006.
The site is currently developed with commercial use and surface parking. Existing uses will be demolished to carry out the proposed development. The site has a frontage of approximately 400 feet along Westlake Avenue to the west and 150 feet along Olympic Boulevard to the south.
Designed by DGB Line, the proposal is an eight (8) storey residential commercial building with two towers (A & B). The proposal has 238 dwelling units (including 34 units which are reserved for Very Low Income Households) distributed in both the towers.
Development Details
- Eight (8) storey (90 feet high);
- 238 residential units;
- Two towers (A & B);
- 84 x studio units;
- 130 x one bedroom units;
- 24 x two bedroom units;
- 9700 SF commercial use;
- 28090 SF of open space;
- 5332 SF landscaping area;
- 60 trees;
- 167 residential parking space;
- 26 commercial parking space;
Tower A details
- 49,034 SF floor area;
- 51 units;
- 9700 SF commercial use;
- 1 level subterranean parking.
Tower B details
- 1,35,951 SF floor area;
- 187 dwelling units;
- 2 level subterranean parking.
The proposal has one level of subterranean parking and two levels of above grade parking space available. The proposal also has 193 automobile parking spaces and 159 bicycle parking spaces available comprising 19 short term and 140 long term bicycle parking spaces. Vehicular access to the site is provided via two (2) two-way driveways along Westlake Avenue.
The planners state “Changes in material, angle, and articulation serve to reduce the visual mass of the structure, highlighting individual sections of the building and adding to the aesthetic appeal of the façade. The project incorporates architectural details including use of differing building materials and articulation.”
 We encourage you to like the California Development Facebook page, to be updated on other projects or developments.
We encourage you to like the California Development Facebook page, to be updated on other projects or developments.
The Application Information and References
– Date Lodged: 27 July 2022
– Council Reference: DIR-2022-5371-TOC-SPR-HCA
– Council: Los Angeles City Planning
– Address: 1925 W Olympic Boulevard, Los Angeles, California 90006
– Zone: C4-1 & R4-1
– Community Plan Area: Westlake Community Plan
– Architect Drawings: Design Group Beau, INC.
– Landscaping Plans: SQLA
– Interactive Image: Google Aerial and Street View
Subscribe to our weekly newsletter
News articles are presented in an unbiased manner from information publicly accessible that includes referenced links for the reader to obtain any further information. The facts of the proposed government projects, media releases, school upgrades and development applications are based on the available information at the time of the published date, with information sourced directly from company websites, media releases and development application material. We reference all our information at the end of the articles and promote the creators with website backlinks.
