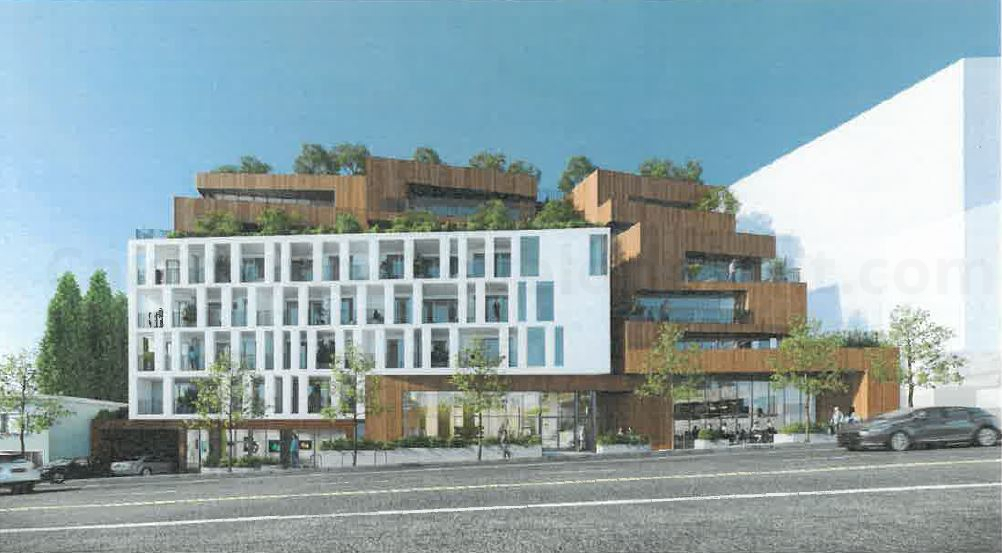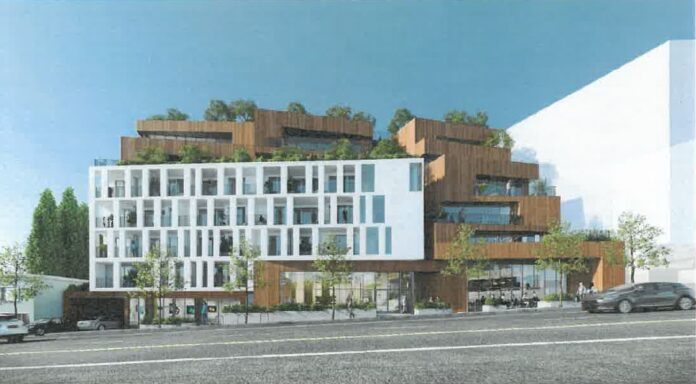A development application has been lodged for a Mixed Use Residential and Commercial development, located at 951-971 North La Cienega Boulevard, West Hollywood, Los Angeles.
The site is currently improved by two-story, multi-tenant commercial building (9630 SF), single-story, single-tenant commercial building (3133 SF), the double-face off-site billboard, and the surface automobile parking lots which will be removed to carry out the development. The site has frontage to La Cienega Boulevard of 192 Ft.
Designed by Aux Architecture, the proposal incorporates a seven(7) storey mixed use development having 59 multifamily residential units including units for Very Low Income Households. Ground floor activation is achieved by 8795 SF space for commercial use.
Development Details
- Seven(7) storey or 78’9” high;
- 69,838 SF floor area;
- 61,043 SF residential units;
- Fifty Nine(59) residential units;
- Seven(7) units for Very Low Income households;
- Commercial Space (8795 SF);
- Open Space (6465 SF);
- Landscaping Area (4088 SF);
- 96 Automobile Parking spaces;
- Outdoor deck at Terrace;
The proposal contains 96 automobile parking spaces along with 114 long term and short term bicycle parking spaces on three(3) below grade parking. Vehicular access to the site is obtained via a new two-way driveway cut occupying the southernmost portion of the Project Site’s frontage on La Cienega Boulevard. While pedestrian access is also gained through La Cienega Boulevard.
The planners state “As proposed, the additional height will allow for the construction of the affordable residential units. The requested Waiver of Development Standard will allow the developer to expand the building envelope so that additional units can be constructed and the overall space dedicated to residential uses is increased.”
 The proposed development has an overall floor area of 69,838 SF, over a development site of 18,805 SF.
The proposed development has an overall floor area of 69,838 SF, over a development site of 18,805 SF.
We encourage you to like the California Development Facebook page, to be updated on other projects or developments.
The Application Information and References
– Date Lodged: 17 April 2023
– Council Reference: CPC-2023-2664-DB-WDI-VHCA
– Council: Los Angeles City Planning
– Address: 951-971 N. La Cienega Boulevard, West Hollywood, Los Angeles
– Zone: C4-1VL
– Community Plan Area: Hollywood
– Architect Drawings: Aux Architecture
– Interactive Image: Google Aerial and Street View
Subscribe to our weekly newsletter
News articles are presented in an unbiased manner from information publicly accessible that includes referenced links for the reader to obtain any further information. The facts of the proposed government projects, media releases, school upgrades and development applications are based on the available information at the time of the published date, with information sourced directly from company websites, media releases and development application material. We reference all our information at the end of the articles and promote the creators with website backlinks.

