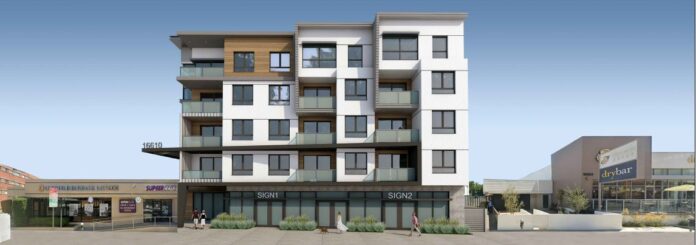A development application has been lodged for a Mixed Use Residential and Commercial development, located at 16610-16614 West Ventura Boulevard, Tarzana, Los Angeles.
Designed by GA Engineering, the proposal is a five (5) storey mixed use residential-commercial development with forty five (45) residential units. Ground floor activation is achieved with a 3,400 SF commercial space fronting Ventura Blvd. The site is currently improved by a commercial building which will be demolished to facilitate the development.
Development Details
- Forty five(45) units;
- Eight (8) units for Very Low Income Households;
- Five(5) stories or 56 ft high;
- 48,650 SF Floor area;
- Residential Units (44,150 SF);
- Commercial Space (3400 SF);
- Lobby (1100 SF);
- Studio x 4 units;
- 1 bedroom x 17 units;
- 2 bedroom x 24 units;
- Open Space (6390 SF);
- 77 car parking spaces;
- Landscaping (20 planting points).
The proposal has 77 car parking spaces comprising 63 for residents (1 PWD space) and 14 for commercial space. The proposal also has 50 bicycle parking spaces comprising 5 short term and 45 long term bicycle parking spaces. Vehicular parking spaces will be accessed from the alley.
The planners state “the proposed façade which faces Ventura Blvd has been designed with breaks in vertical and horizontal planes, including a recessed ground floor building entrance, partially cantilevered upper floors, projecting balconies, modulated roofline, and recessed windows. Awnings are also used to show a change in planes”.
We encourage you to like the California Development Facebook page, to be updated on other projects or developments.
The Application Information and References
– Date Lodged: 19 May 2023
– Council Reference: CPC-2023-3134-DB-SPP-HCA
– Council: Los Angeles City Planning
– Address: 16610-16614 West Ventura Boulevard, Tarzana, Los Angeles
– Zone: C4-1L
– Community Plan Area: Community plan
– Architect Drawings: GA Engineering
– Landscape Plans: Sarmen Inc.
– Interactive Image: Google Aerial and Street View
Subscribe to our weekly newsletter
News articles are presented in an unbiased manner from information publicly accessible that includes referenced links for the reader to obtain any further information. The facts of the proposed government projects, media releases, school upgrades and development applications are based on the available information at the time of the published date, with information sourced directly from company websites, media releases and development application material. We reference all our information at the end of the articles and promote the creators with website backlinks.

