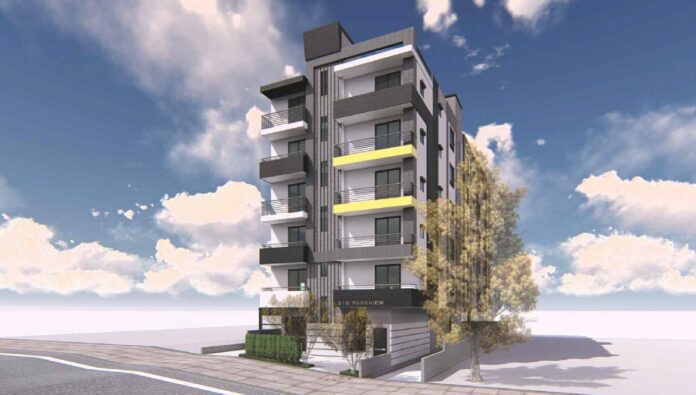A development application has been lodged for a Residential Building, located at 518 South Park View Street, Los Angeles, California 90057.
Designed by KSK Design Inc., the proposal is a six (6) storey residential building (30 units) with units for Extremely Low Income Households. The proposal also has undercroft and 1st Floor Parking along with open space at the rooftop.
The site is currently developed with a 2-story 4-unit apartment building which will be removed to carry out the development. The site has frontage to South Park View Street of approximately 50 FT.
Development Details-
- 6 stories;
- 66’3” high from lower street point;
- 18,775 SF Total floor area;
- 30 Residential Units;
- Residential Area (16,015 SF);
- Single/studio x 10 units;
- 1 bedroom x 15 units;
- 2 bedroom x 5 units;
- 3 units for Extremely Low Income Households (10%);
- Open Space (2914 SF);
- Dedicated Trash Room & Recycle Room (60 SF each);
- 23 parking spaces;
- 8 new trees.
The proposal has 23 car parking spaces comprising 13 as standard, 8 as compact, 1 as accessible and 1 as EVCS. The proposal also has 31 bicycle parking spaces comprising 3 as short term and 28 as long term bicycle parking spaces. Vehicular access to the site is obtained via two driveways from South Park View Street. One gives access to the basement parking and the other to the first floor parking. And pedestrian access to the site is also obtained from South Park View Street.
The planners at KSK Design Inc. state “Project is located in a Transit Oriented Community Area Tier 3 hence it is in proximity to the following transit facilities: less than 2,640 ft. from the Metro Red Line and Purple Line (802) – Westlake / Mc Arthur Park. Both lines also allow transfer to buses and Metro rail lines that provide access to other parts of the Greater Los Angeles area. In addition, there are bus stops for Metro Local 18, and603and Pico Union/Echo Park 1,500 ft. of the project site. West-East along 6th St and provide connection to Downtown Los Angeles and Century City in the West side of the city.”
The proposed development has a total floor area of 18,775 SF over a development site of 7150 SF (after dedication).
We encourage you to like the California Development Facebook page to be updated on other projects or developments.
The Application Information and References
- Date Lodged: 07 May 2023
- Council Reference: DIR-2023-1587-TOC-HCA
- Council: Los Angeles City Planning
- Address: 518 South Park View Street, Westlake, Los Angeles, California 90057.
- Zone: R4-1
- Community Plan Area: Westlake Community Plan Area
- Application Report: KSK Design Inc.
- Architect Drawings: KSK Design Inc.
- Interactive Image: Google Aerial and Street View
Subscribe to our weekly newsletter
News articles are presented in an unbiased manner from information publicly accessible that includes referenced links for the reader to obtain any further information. The facts of the proposed government projects, media releases, school upgrades and development applications are based on the available information at the time of the published date, with information sourced directly from company websites, media releases and development application material. We reference all our information at the end of the articles and promote the creators with website backlinks.

