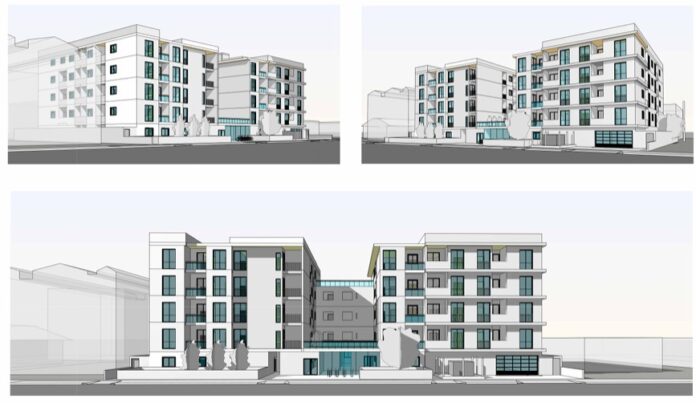A development application has been lodged for a Multi-Family Residential Building, located at 967 South Arapahoe Street, Los Angeles. Currently, 957 South Arapahoe Street is a vacant land, while 961 – 963 Arapahoe Street is developed with 4-unit residential and 965-967 Arapahoe Street is developed by 1-Unit Residential.
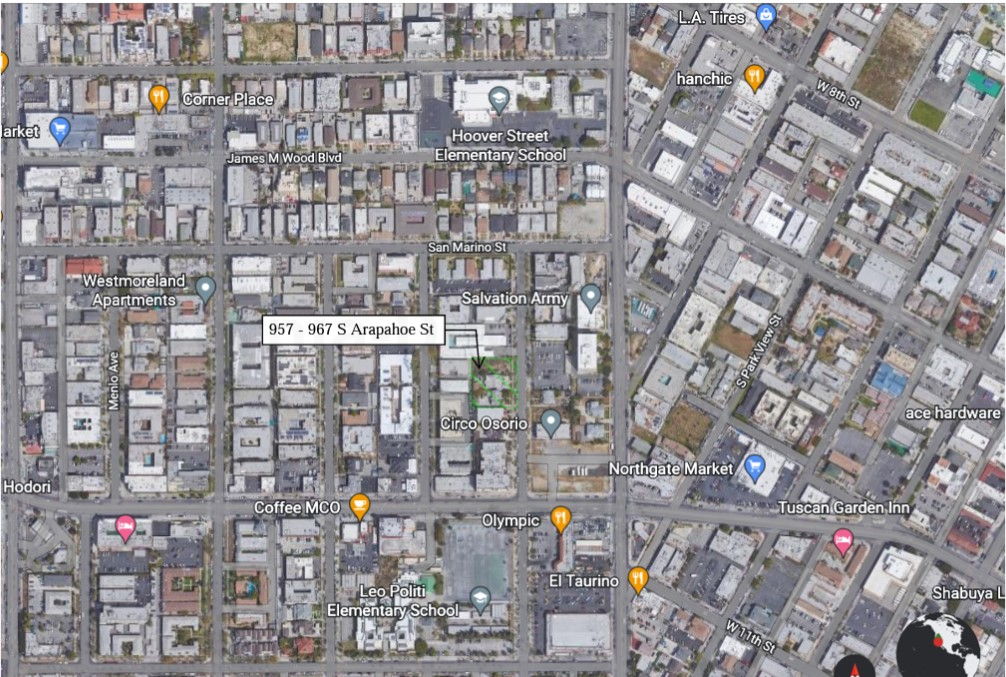
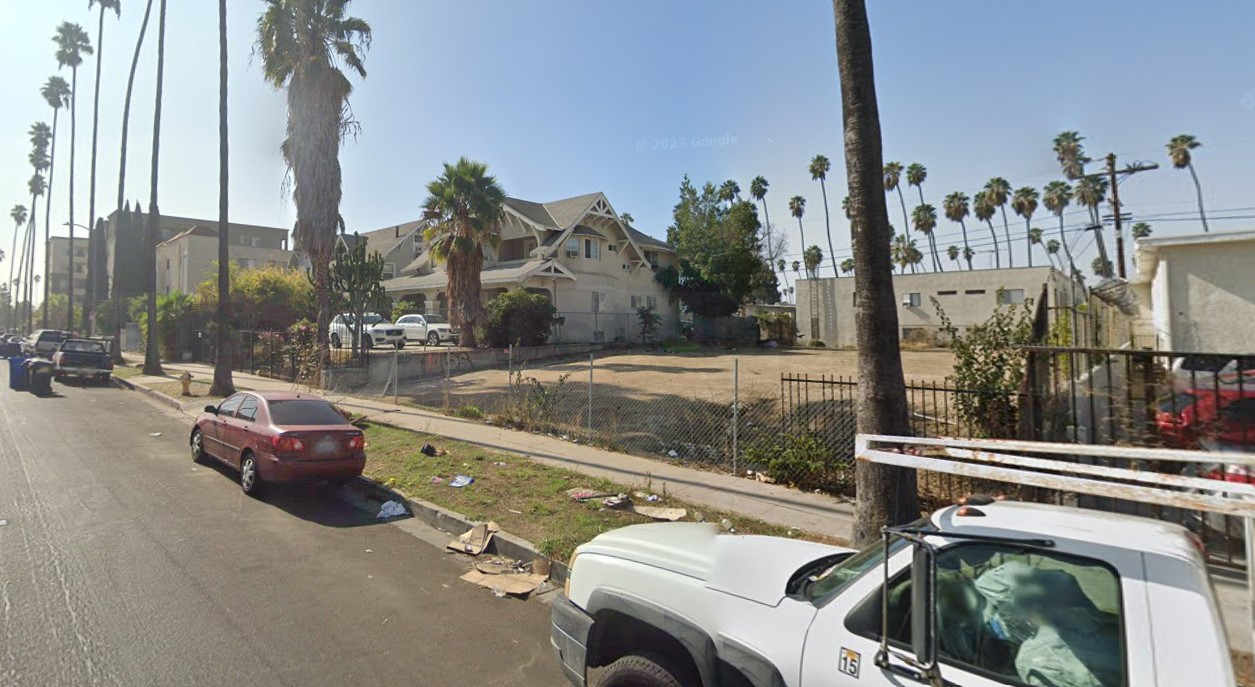
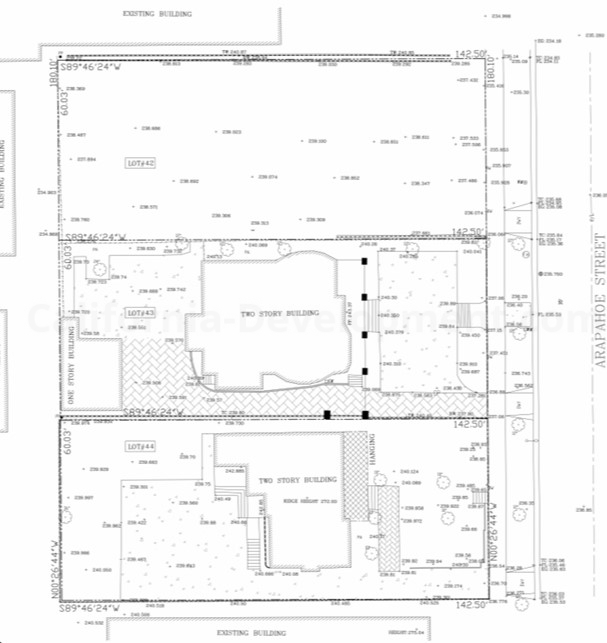 Current site layout
Current site layout
Designed by Mobbil construction support services, the proposal seeks a high-density 109-unit five story apartment building and seeks a height consistent with the general plan for the community with a designation of high medium residential. The proposed development is an infill development on previously developed land and is in an urban environment with all the surrounding area developed for commercial & residential uses. 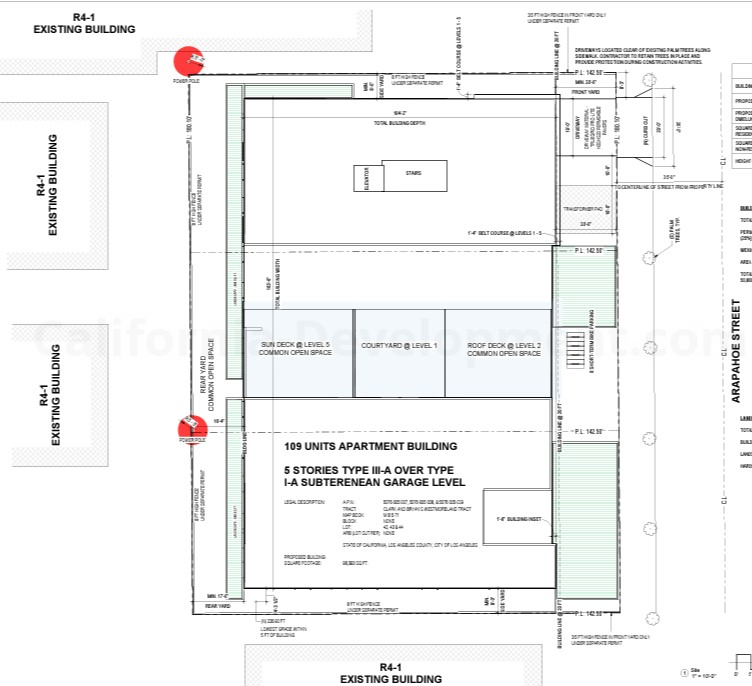
Proposed site layout
The proposed development is replacing a single-family building and a multi-family building within the city of Los Angeles in a neighborhood that is extensively developed for residential uses and the lot is less than five acres at 25,658.1 SF. The proposed development is in an urban environment with all the surrounding area developed for commercial & residential uses, therefore, the new development believes that it will not result in significant effects relating to traffic, noise, air quality, or water quality. 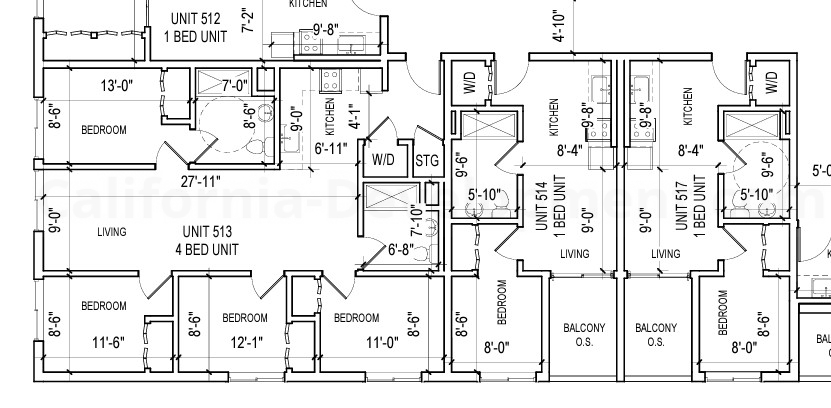
Typical one-bed and four-bed unit layout
The proposed project consists of various recreational opportunities on-site like the proposed dog park in the rear yard of the property, the proposed fitness center on level 1, courtyards and roof decks with proposed fireplaces for barbequing and resident interaction. Also, the proposed project consists of a service amenity like the lounge on level 1 that can be used for meetings, conferences and any other miscellaneous uses for the residents. 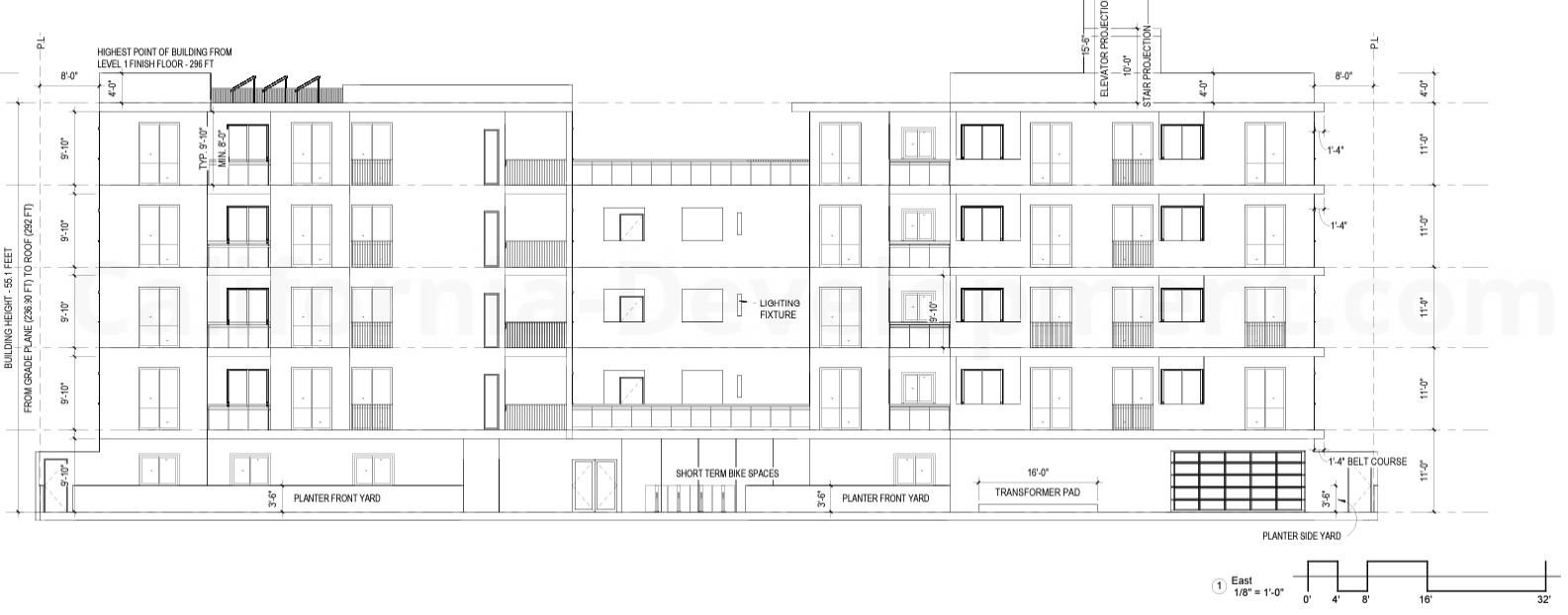
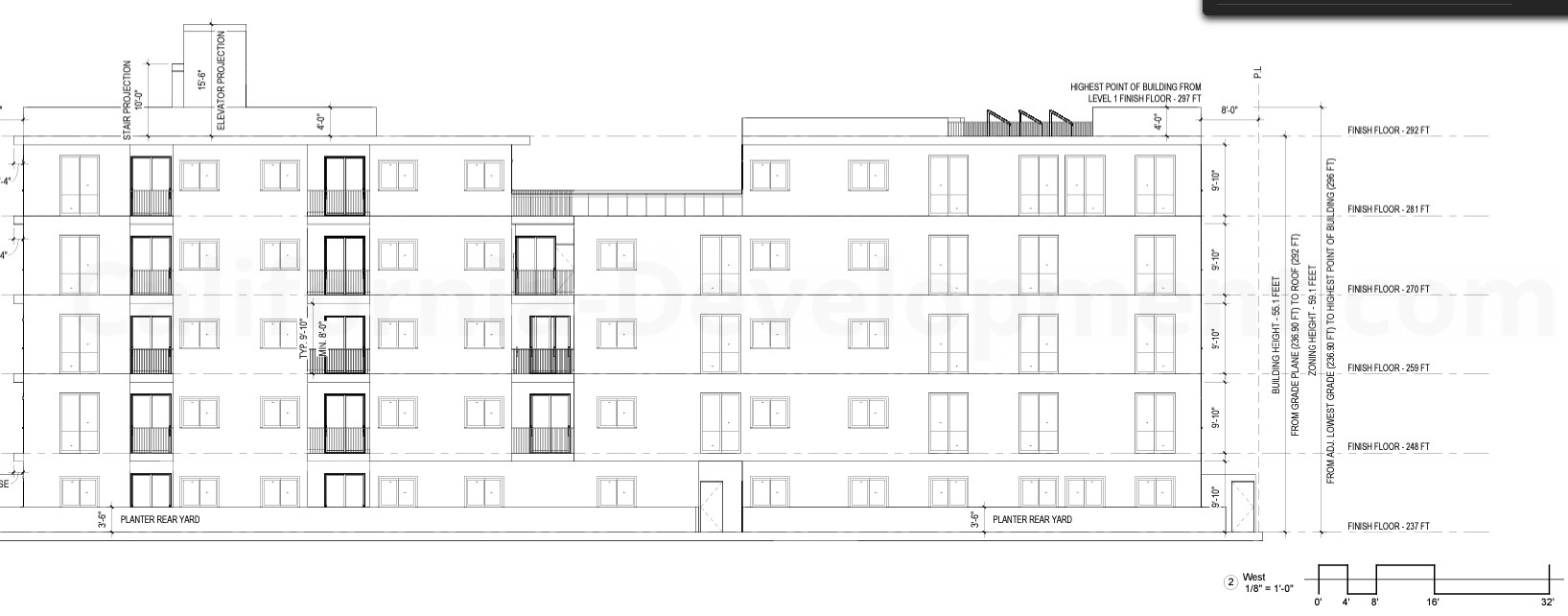 Open Space
Open Space
- Backyard: 3178 SF
- Roof deck at Level 2: 749 SF
- Roof deck at Level 5: 900 SF
- Recreation rooms at Level 1: 2008 SF
- Courtyard at Level 1: 1003 SF
- 79 private balconies: 3950 SF
- Total: 11788 SF
The proposed development provides for 59 car parking spaces including 03 ADA parking, 18 EV parking facilities and 04 compact parking spaces. Besides, it provides for 80 long-term bicycle parking spaces and 08 short-term bicycle parking spaces. The Project accounts for a total of 66040 square feet floor area on a 25,658.1 square feet lot area. 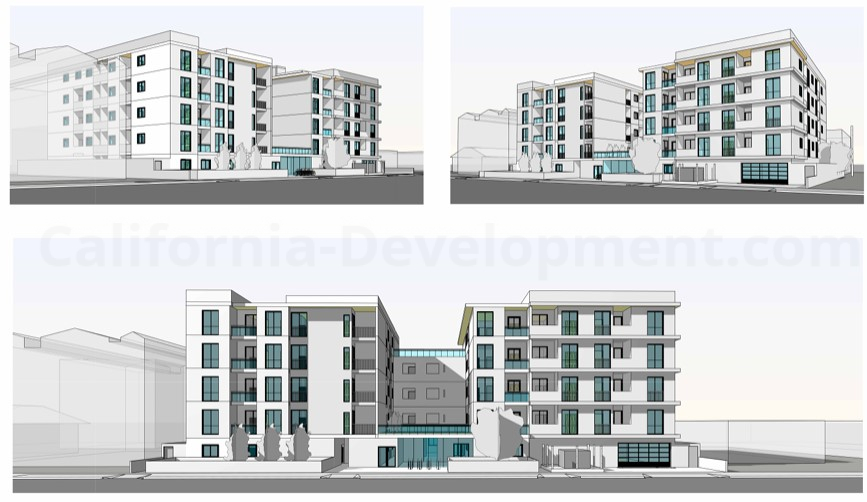 We encourage you to like the Your Neighbourhood Facebook page, to be updated on other projects or developments. The Application Information and References – Date Lodged: 27th October 2022 – Council Reference: DIR-2022-7885-TOC-SPR-HCA – Address: 957 – 967 S Arapahoe Street, Los Angeles CA 90006 – Zone (existing): R4-1 – Neighbourhood Council: MacArthur Park – Community Plan Area: Wilshire – Architectural drawings: MOBBIL INC – Interactive Image: Google Aerial and Street View
We encourage you to like the Your Neighbourhood Facebook page, to be updated on other projects or developments. The Application Information and References – Date Lodged: 27th October 2022 – Council Reference: DIR-2022-7885-TOC-SPR-HCA – Address: 957 – 967 S Arapahoe Street, Los Angeles CA 90006 – Zone (existing): R4-1 – Neighbourhood Council: MacArthur Park – Community Plan Area: Wilshire – Architectural drawings: MOBBIL INC – Interactive Image: Google Aerial and Street View
Subscribe to our weekly newsletter
News articles are presented in an unbiased manner from information publicly accessible that includes referenced links for the reader to obtain any further information. The facts of the proposed government projects, media releases, school upgrades and development applications are based on the available information at the time of the published date, with information sourced directly from company websites, media releases and development application material. We reference all our information at the end of the articles and promote the creators with website backlinks.

