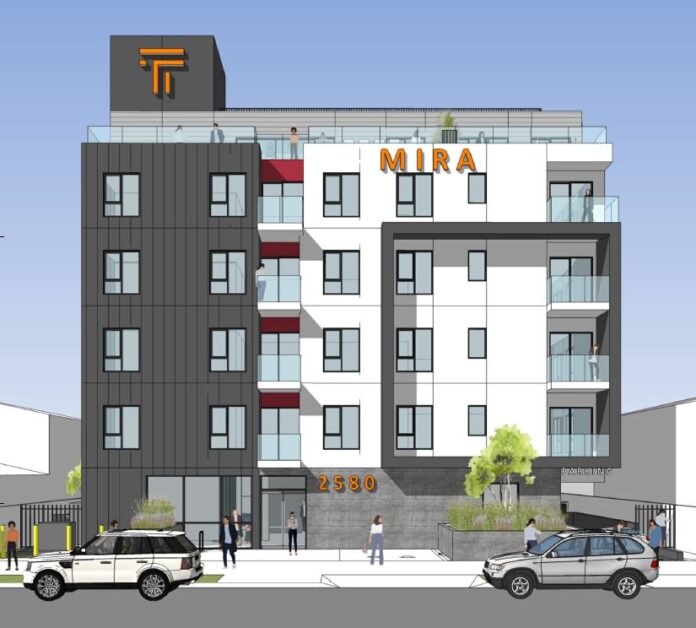A development application has been lodged for a residential building, providing twenty (20) residential dwellings located at 2580 S. Sepulveda Boulevard, Los Angeles.
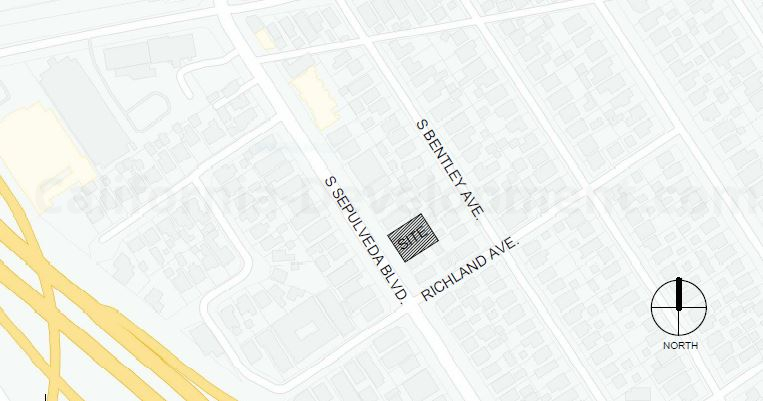
Designed by SML Architecture, the proposal is for the development of a six (6) storey residential apartment that includes apartments for Extremely Low Income Households with undercroft parking. The proposal has a rooftop outdoor deck lounge and gym for residential use.
The site currently contains one-family dwelling (800 SF) and a duplex (1605 SF), which will be demolished to carry out the development. The site has a frontage to S. Sepulveda Blvd street of approximately 90 ft.
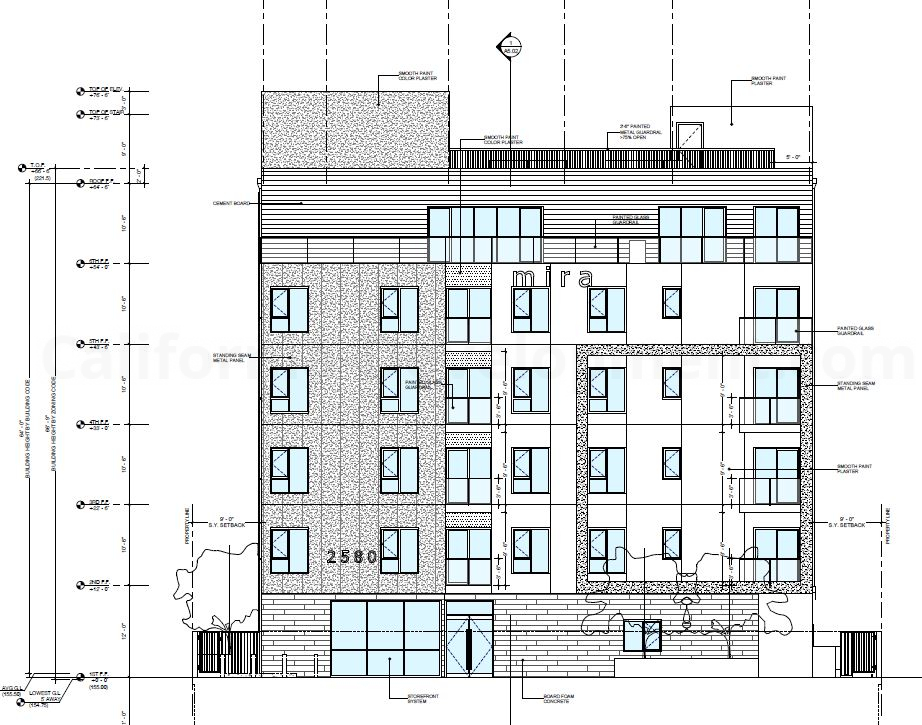
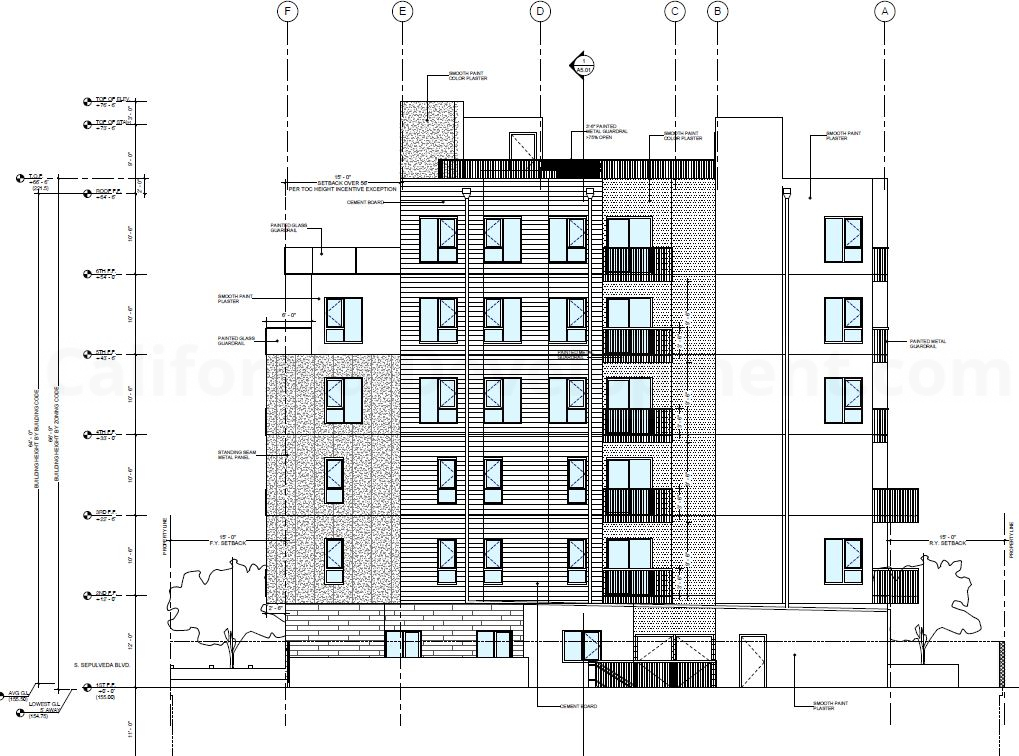
Development Details
- 38,245 SF Building area;
- Six(6) storey;
- 66’6” high to the top of parapet;
- Twenty(20) residential units;
- Two(2) units for Extremely Low Income Households(10%);
- Studio x 5 units (410 SF each unit);
- 1B + 1D/1B x 5 units(621 SF each unit);
- 3B/2B x 2 units(861 SF each unit);
- 3B/3B x 1 unit(963 SF);
- 4B/3B x 4 units(1201 SF each unit);
- 5B/4B x 2 units(1403 SF each unit);
- 8B/9B x 1 unit(2037 SF)
- Open Space (2186 SF);
- Recreation Rooms (4 Nos.);
- Gym(1st Level);
- Leasing Office with Storage (1st Level);
- Patio Deck Open Space (6th Level);
- Hardscape Area (4790 SF);
- Landscaping Area (369 SF);
- 19 parking spaces;
- 5 trees.
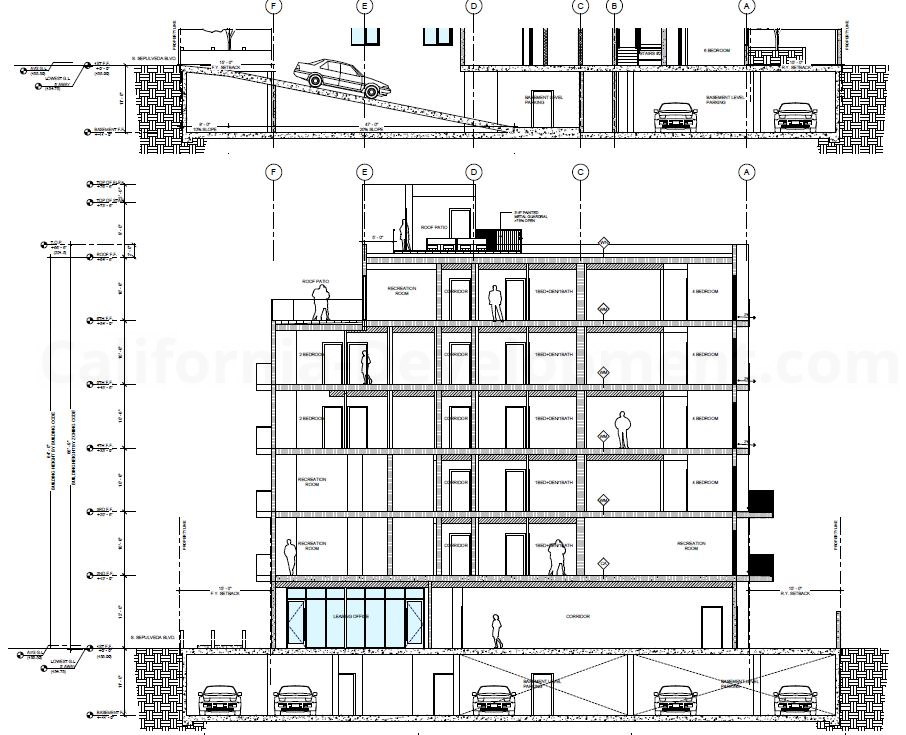
The proposal has 19 car parking spaces (11 standard and 8 compact spaces) and 42 bicycle parking spaces (40 as long term and 2 as short term spaces). Vehicular access to the site is obtained from S. Sepulveda Boulevard.
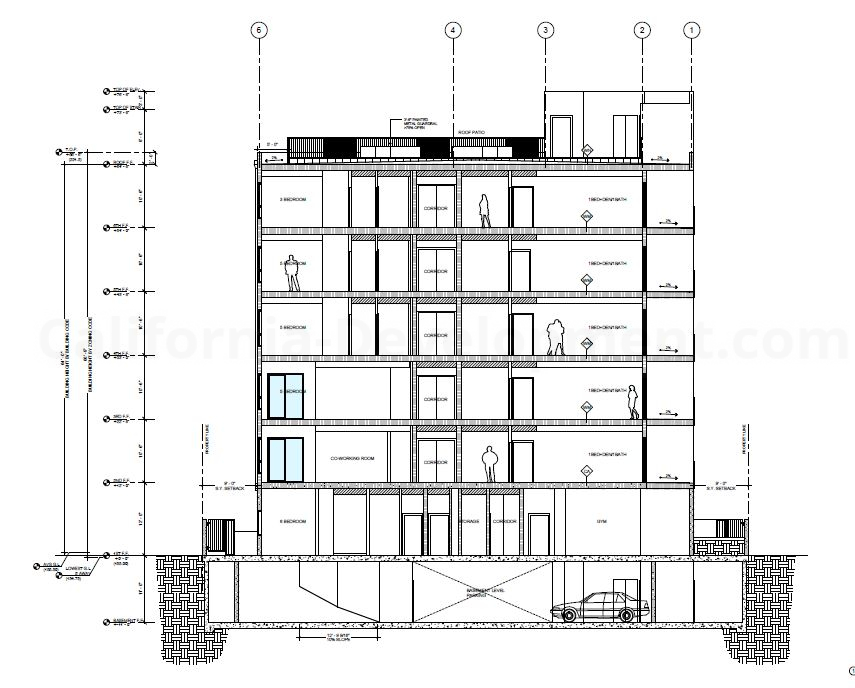
The application states, “2580 Sepulveda Boulevard, LLC (the “Applicant”) proposes the demolition of an 800 squarefoot one-family dwelling and 1,605 square-foot duplex and the construction of a new 27,006 square-foot (4.27 FAR), six-story, 67-foot apartment building with 20 dwelling units, including two units for Extremely Low Income households, on a 9,810 square-foot lot located in the R3-1 Zone and Medium Residential General Plan Land Use area (the “Project”).”
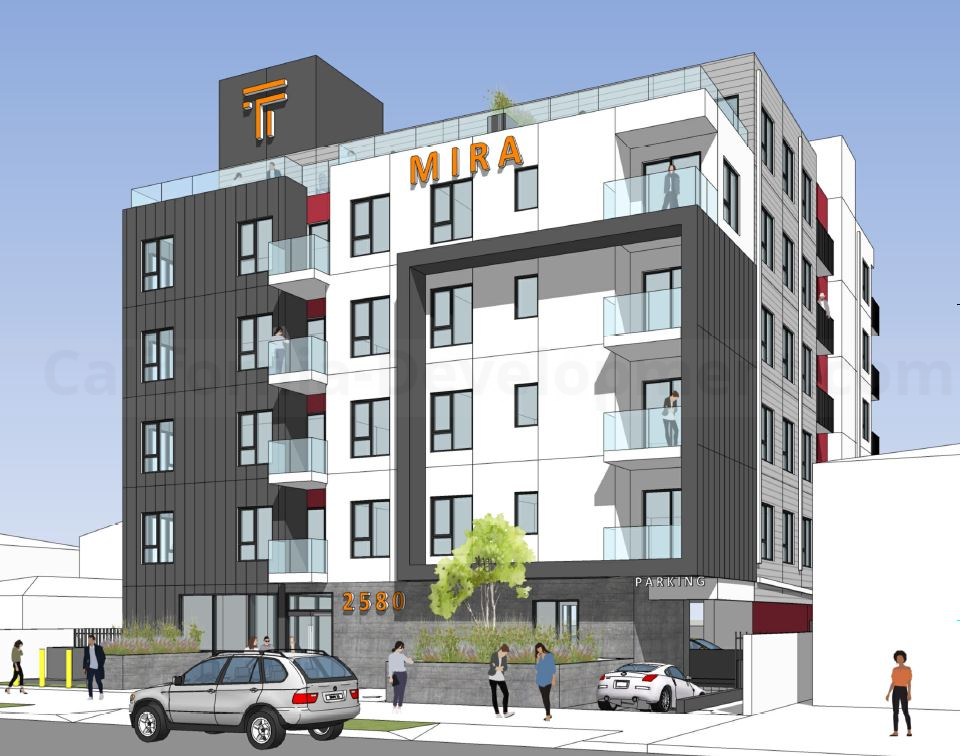
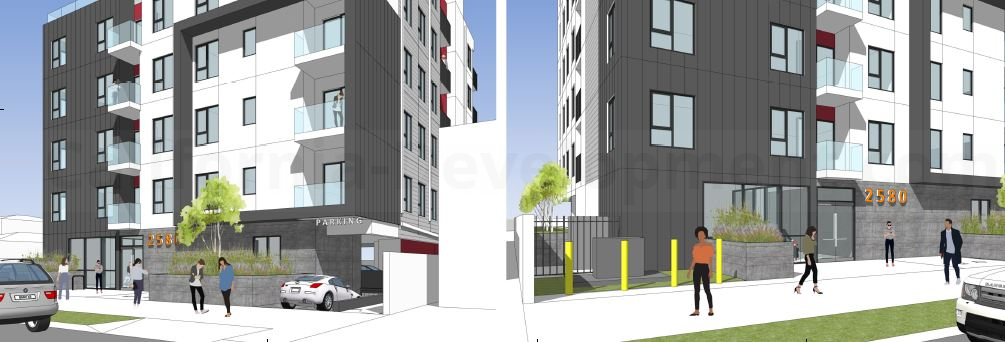
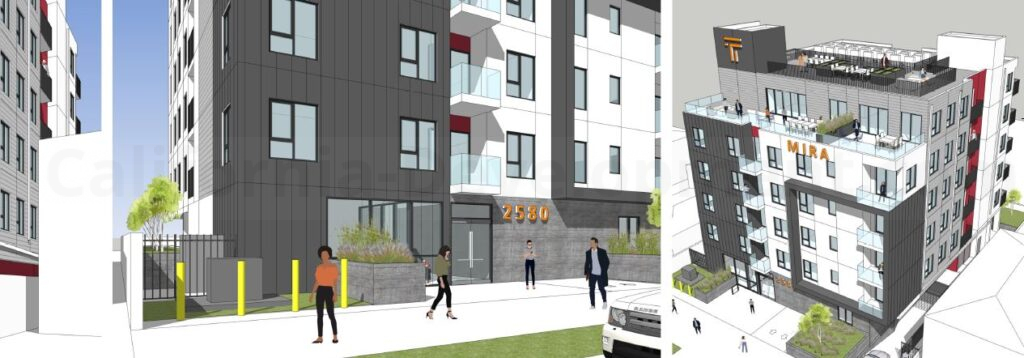 The proposed development has 38,245 SF of building area over a development lot of 9810 SF.
The proposed development has 38,245 SF of building area over a development lot of 9810 SF.
We encourage you to like the California Development Facebook page to be updated on other projects or developments.
The Application Information and References
– Date Lodged: 08 February 2023
– Council Reference: DIR-2023-889-TOC-HCA
– Council: Los Angeles City Planning
– Address: 2580 S. Sepulveda Boulevard, Los Angeles
– Zone: R3-1
– Community Plan Area: West Los Angeles Community Plan
– Architect Drawings: SML Architecture
– Landscape Plans: YKD Landscape
– Interactive Image: Google Aerial and Street View
Subscribe to our weekly newsletter
News articles are presented in an unbiased manner from information publicly accessible that includes referenced links for the reader to obtain any further information. The facts of the proposed government projects, media releases, school upgrades and development applications are based on the available information at the time of the published date, with information sourced directly from company websites, media releases and development application material. We reference all our information at the end of the articles and promote the creators with website backlinks.

