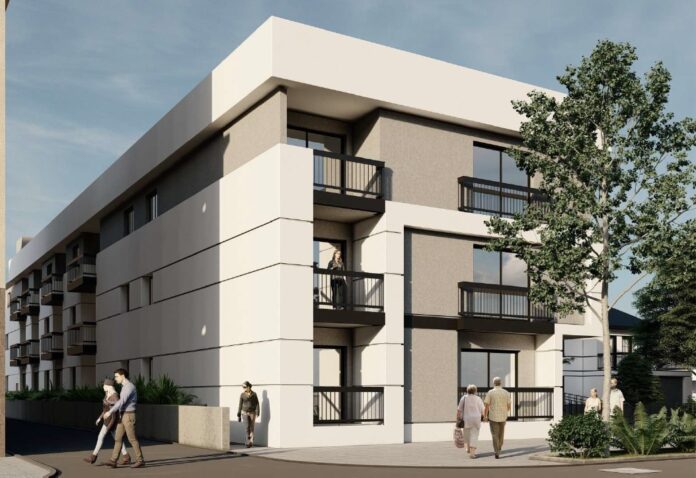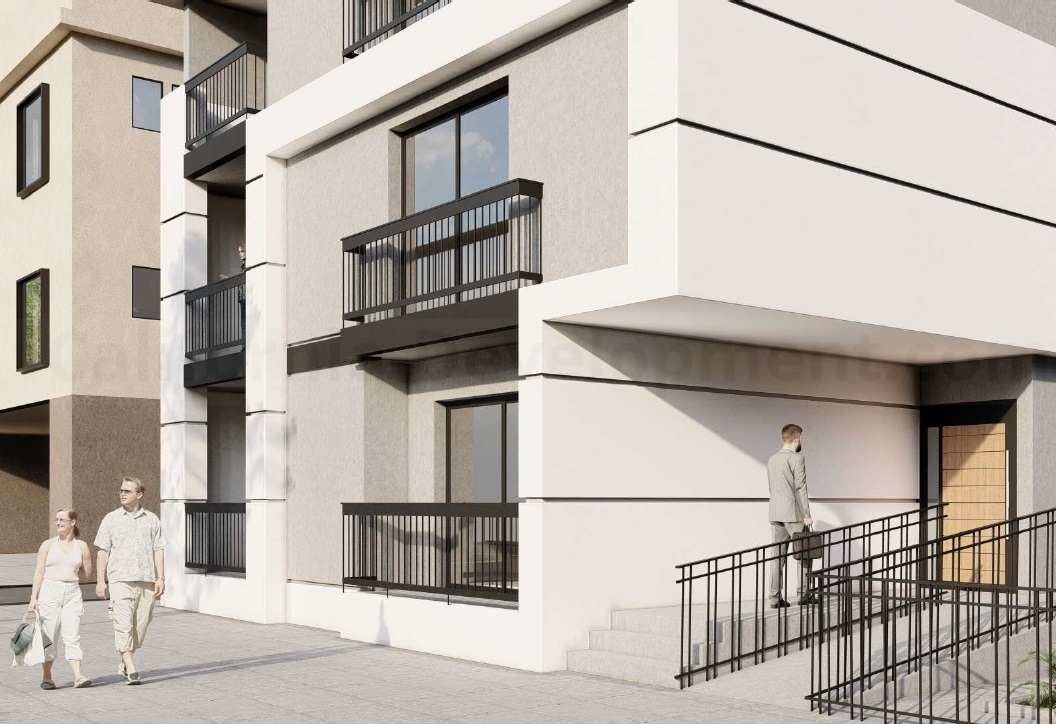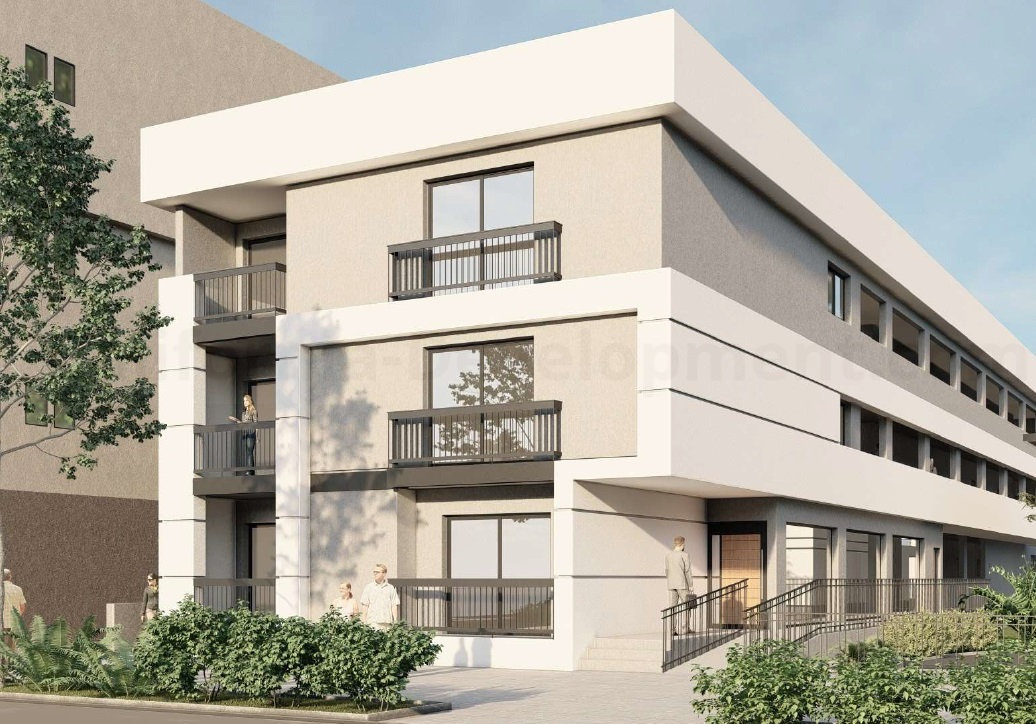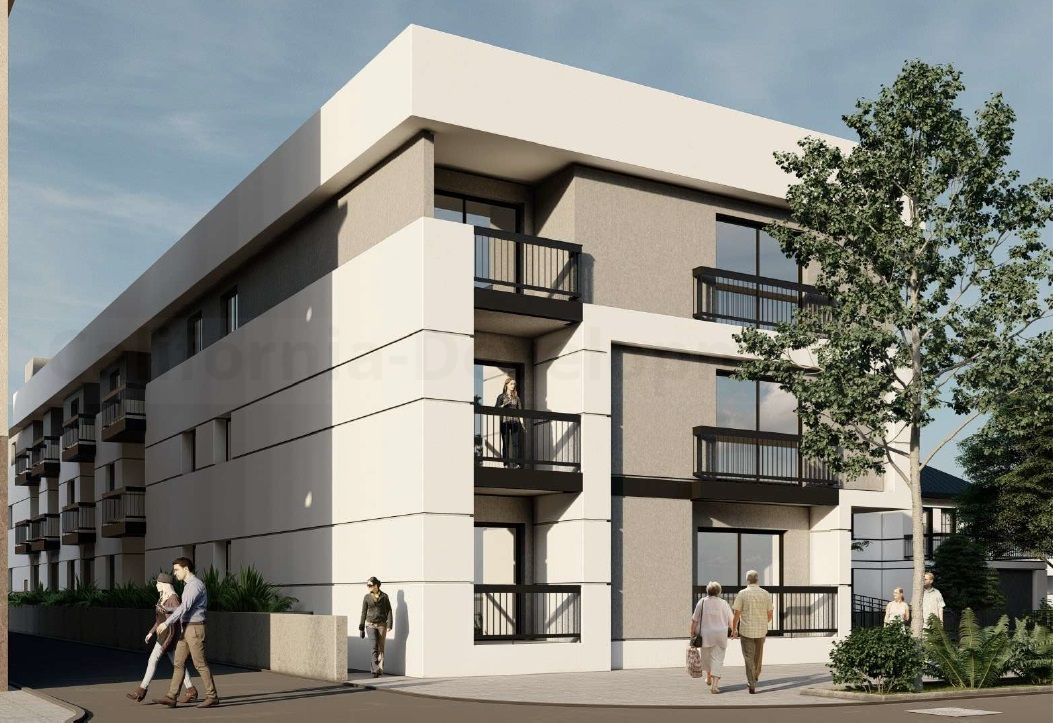A development has been lodged for a three (3) story apartment building, located at 918 S Albany Street Los Angeles CA 90015.
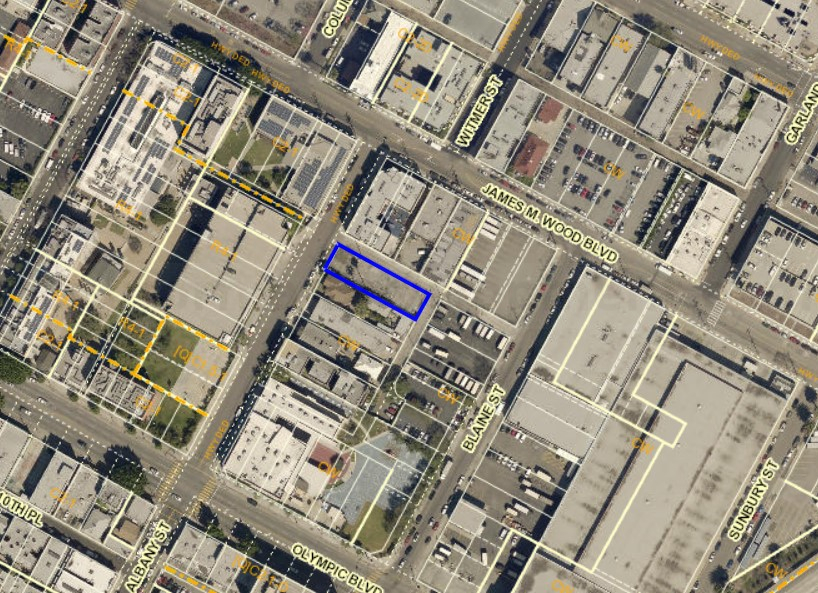
Designed by AFCO Design Inc. the proposal seeks the construction of 36’-4” high apartment building comprised of 23 dwelling units which shall include –
- Eleven (11) studio units
- Eleven (11) one-bedroom units
- One (1) two-bedroom unit
Two (2) units shall be reserved for economically low income (ELI) units. Furthermore, the proposal shall provide for thirteen (13) parking spaces, twenty-five (25) bike parking spaces and 2325 square feet of Open space.
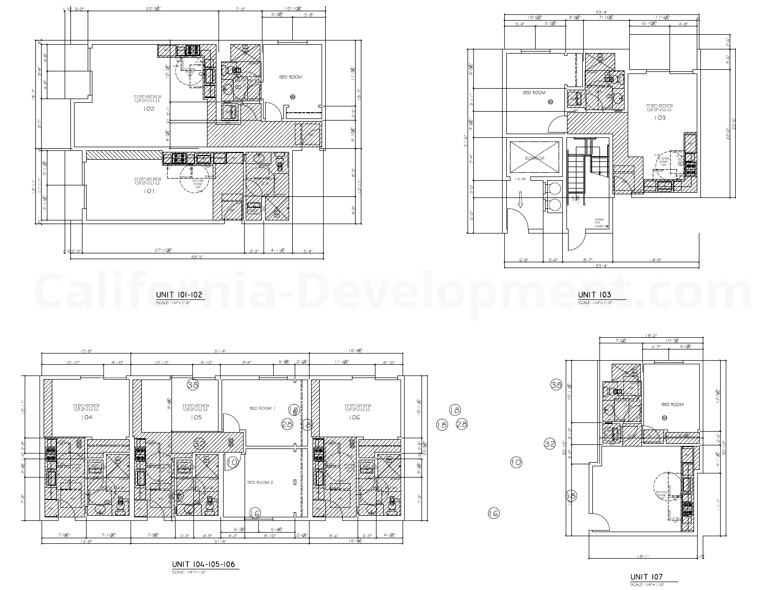 The applicant in their lodgement emphasizes that “There is no evidence that the proposed incentive will have a specific adverse impact upon public health and safety or the physical environment, or any real property that is listed in the California Register of Historical Resources. The Project does not involve property that is listed in the California Register of Historical Resources. The project also proposes a quality design that will be compatible with existing residential development. Therefore, the project is in substantial conformance with the Westlake Community Plan”.
The applicant in their lodgement emphasizes that “There is no evidence that the proposed incentive will have a specific adverse impact upon public health and safety or the physical environment, or any real property that is listed in the California Register of Historical Resources. The Project does not involve property that is listed in the California Register of Historical Resources. The project also proposes a quality design that will be compatible with existing residential development. Therefore, the project is in substantial conformance with the Westlake Community Plan”.
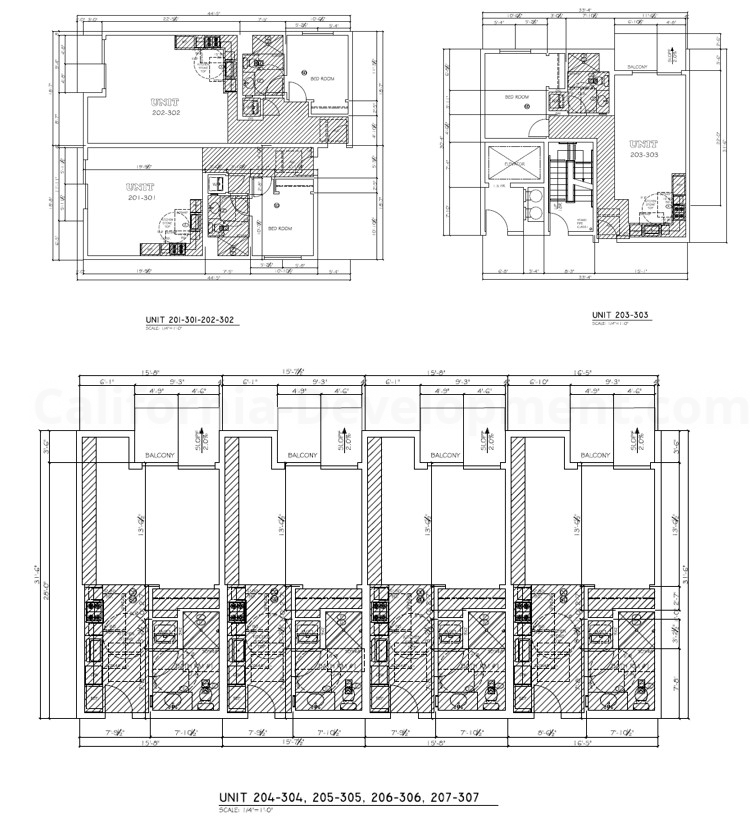
The proposal intends to provide for about 930 square feet of private open space. It also provides for 1860 square feet of roof deck and 465 square feet of landscaped area. Despite the requirement for twenty-three (23) box trees to be provided, the proposal provides for thirteen (13) nos. The applicant states that the requirement of ten (10) nos. of trees is met by the ones existing off-site.
The Project accounts for 15,687 square feet of floor area on an 8,177 square feet lot.
We encourage you to like the California Development Facebook page to be updated on other projects or developments.
The Application Information and References
- Date Lodged: 25 March 2022
- Council Reference: DIR-2022-2074-TOC-SPP-HCA (Los Angeles City Planning)
- Address: 918 S Albany Street Los Angeles CA 90015 CA 90028
- Zone: C4-2D
- Neighbourhood Council: Westlake-South
- Community Plan Area: Westlake
- Architectural drawings: AFCO Design Inc.
- Landscape drawings: SEED group
- Interactive Image: Google Aerial and Streetview
Subscribe to our weekly newsletter
News articles are presented in an unbiased manner from information publicly accessible that includes referenced links for the reader to obtain any further information. The facts of the proposed government projects, media releases, school upgrades and development applications are based on the available information at the time of the published date, with information sourced directly from company websites, media releases and development application material. We reference all our information at the end of the articles and promote the creators with website backlinks.

