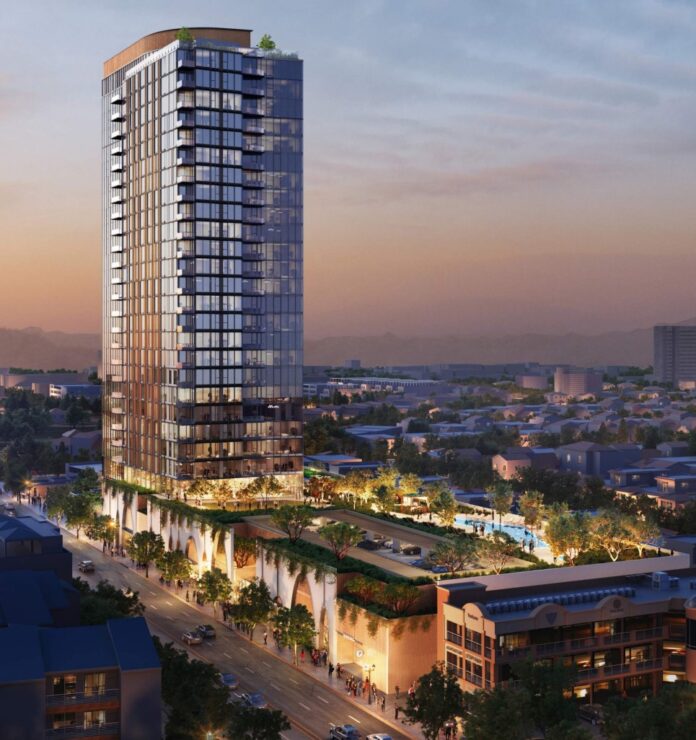An application has been lodged for a mixed-use building, located at 1022 – 1066 South La Cienega Boulevard Avenue, Los Angeles.

Designed by SCB (architects, Chicago), the proposal seeks a large elongated retail building along the ground floor and a twenty-nine (29) story residential tower above that provides for a mix of apartments including extremely low income affordable units.
Development Details
- 297,620 square feet overall floor area
- 290 nos. apartments
- 29 extremely low-income affordable units
- Retail space on the ground floor (7500 square feet)
- Open space (54520 square feet)
- 426 parking spaces
- 184 bicycle parking spaces


Ground Floor
- large two-story volume resident lobby entrance
- commercial retail space
- vehicular access driveways
- parking spaces located to the rear of the habitable floor area and hidden from public view.
The second and third levels contain parking for the residential units, which are architecturally screened. The fourth level podium starts the tower element, which is positioned on the north-westerly portion of the Site closer to La Cienega and further from the residential uses to the east.

Level 01 Landscape Plan

Level Four Landscape Plan
The podium deck features over 34,000 square feet of open space for the residents programmed with seating nodes, a pool with a sun deck, a spa, BBQ areas, fire pits, outdoor fitness areas, dining areas, and co-working spaces.
The outdoor podium deck is accessed from a large interior residential amenity space on the fourth level. The residential units are located in the tower element on the fifth through 27th levels.
The 28th level features additional interior resident space adjacent to an outdoor sky terrace, and the 29th level is for building mechanical and equipment space.

28th Level Landscape Plan
Vehicular access would be provided via two driveways along La Cienega Boulevard that provide access to the ground and above-grade-level parking spaces and subterranean parking levels.
The applicant emphasizes that “The building’s tower approach creates greater architectural interest and variety rather than employing a block style lower uniform height building across the entire footprint of the Site which would be more imposing and impactful to the residential uses immediately to the east of the Site. The Project would include improvements on the ground level to enhance the pedestrian realm, including new street trees, short-term bicycle racks, upgraded sidewalks, and landscaping. Parking for the Project would be provided within the building on a subterranean level and three above grade. The above grade potions would be wrapped by active uses on the first floor and architectural integrated into the overall building design and shielded from public view on the second and third levels. Project lighting would be designed such that it provides security while eliminating glare to surrounding properties”.
The proposal is spread over ten parcels with approximately 79,623 square feet of lot area.
We encourage you to like the California Development Facebook page to be updated on other projects or developments.
The Application Information and References
– Date Lodged: 04th April 2022
– Council Reference: DIR-2022-2279-TOC-SPR-VHCA
– Address: 1022 – 1066 S LA CIENEGA BLVD 90035
– Zone: C2-1-O (Commercial Zone)
– Neighbourhood Council: P.I.C.O.
– Community Plan Area: Wilshire
– Architect Drawings: SCB (Chicago)
– Interactive Image: Google Aerial and Streetview
Subscribe to our weekly newsletter.
News articles are presented in an unbiased manner from publicly accessible information that includes referenced links for the reader to obtain any further information. The facts of the proposed government projects, media releases, school upgrades, and development applications are based on the available information at the time of the published date, with information sourced directly from company websites, media releases, and development application material. We reference all our information at the end of the articles and promote the creators with website backlinks.




