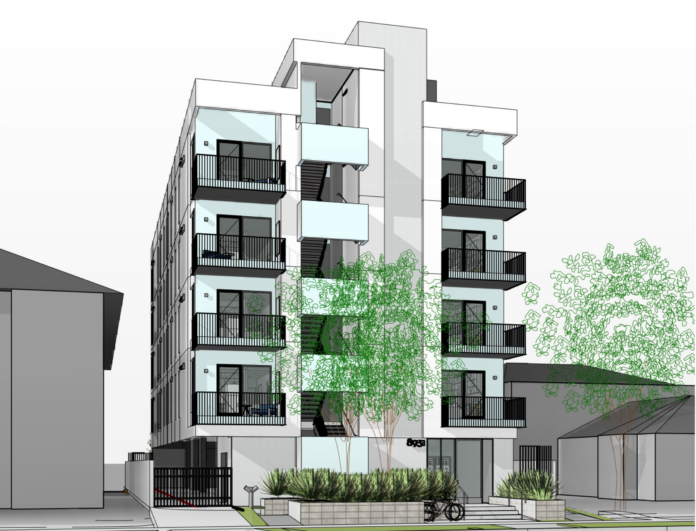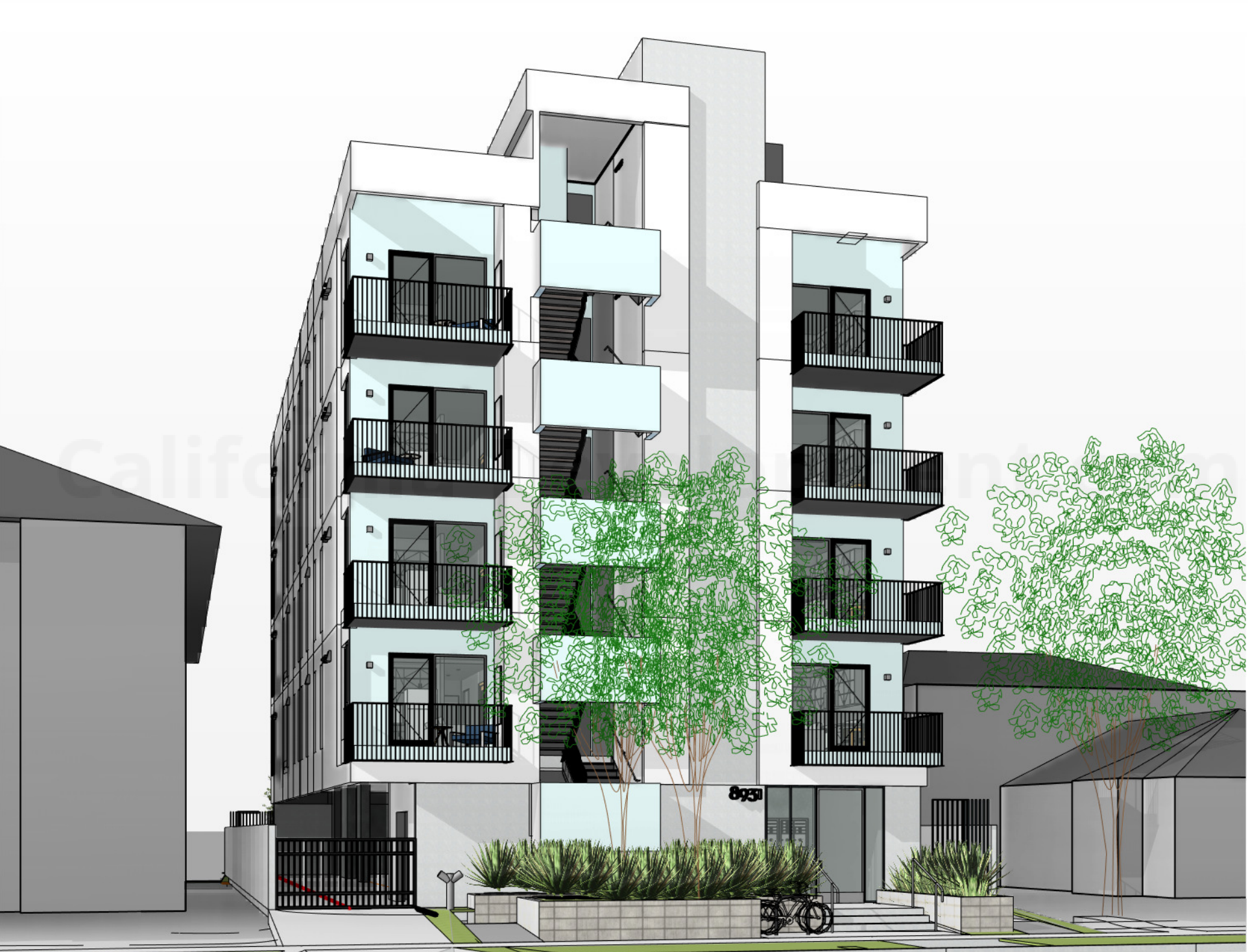A development application has been lodged for a five (5) story apartment building with sixteen (16) residential units, located at 8931 – 8933 S Ramsgate Avenue, Los Angeles.

Currently, the subject property houses one building containing two (2) dwellings with existing vehicular access from Ramsgate Avenue.
Designed by John Kaliski Architects, the proposal seeks the demolition of the existing building, including the removal of an existing on-site tree and the construction of a new fifty-five (55) feet tall residential project with 16 dwelling units with two (2) affordable housing units.

The First floor shall provide standard parking spaces and bicycle parking spaces. The Second and third floor shall provide for typical four (4) dwelling units. These include two (2) one-bedroom units and two (2) two-bedroom units.

The Fourth and fifth floors shall provide for four (4) dwelling units that are proposed to be four-bedroom units. The proposed roof plan is intended to include open space accounting for approximately 825 square feet. The proposal provides for an open space area of up to 1625 square feet, which is split into rooftop and private terraces (balconies).
The applicant, in their lodgement, states that “Low-level light would be provided to accent the architectural features and landscaping elements would be incorporated throughout the site. The proposed lighting would be designed to minimize light trespass from the proposed buildings and the overall subject site.

Parking
– Eight (8) vehicular parking spaces
– Eighteen (18) bicycle parking spaces
The proposal has frontage on Ramsgate Avenue and on Interceptor Street, both of which have a street designation of Local Street. The total landscaped area under the proposal is 1166 square feet, out of which 959 square feet is on the ground floor and 207 square feet is on the roof deck. It shall also provide for seven (7) trees.
The overall Project accounts for 15,361 square feet of Gross Floor Area over the site area of 7069.9 square feet
We encourage you to like the California Development Facebook page to be updated on other projects or developments.
The Application Information and References
– Date Lodged: 30th August 2022
– Council Reference: DIR-2022-6258-TOC-VHCA (Los Angeles City Planning)
– Address: 8931 – 8933 S Ramsgate Avenue, Los Angeles, CA 90045
– Zone: R3-1 zone
– Neighbourhood Council: Westchester/Playa
– Community Plan Area: Westchester – Playa del Rey
– Architectural drawings: John Kaliski Architecture
– Landscape Architecture: TAVI design group
– Interactive Image: Google Aerial and Streetview
Subscribe to our weekly newsletter.
News articles are presented in an unbiased manner from publicly accessible information that includes referenced links for the reader to obtain any further information. The facts of the proposed government projects, media releases, school upgrades, and development applications are based on the available information at the time of the published date, with information sourced directly from company websites, media releases, and development application material. We reference all our information at the end of the articles and promote the creators with website backlinks.


