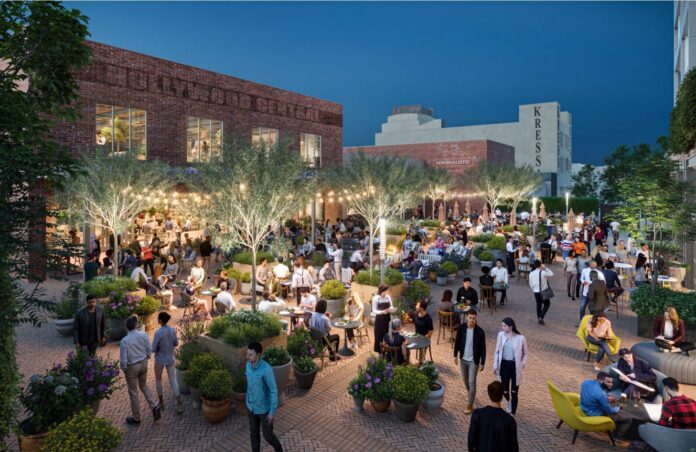A development has been lodged for the construction of a mixed-use project comprised of commercial (retail and office space) with multi-family residential dwelling units and parking, located at 6626 to 6636 W Hollywood Boulevard Los Angeles CA 90028.
A supplemental application also requests a waiver of dedication to the public right of way for Cherokee Avenue.

The Project is located on two separate sites. The Project is contained within four existing buildings that will remain (two of the existing buildings will be partially demolished) and four proposed new buildings.
Two existing to-remain buildings are located on Site 1 in front of Las Palmas Avenue, and two existing to-remain buildings are located on Site 2 in front of Hollywood Boulevard.
Project Details
- approximately 41,738 square feet of new commercial retail/restaurant;
- approximately 29 644 square feet of new office;
- approximately 32,397 square feet of commercial uses within the existing buildings
- approximately 633 multi-family residential dwelling units.
Site 1 will be improved with three new buildings, and Site 2 will be improved with one new building.

SITE – 1
This involves the construction, use, and maintenance of a mixed-use commercial and residential project. The building fronting Cherokee Avenue (1637 N. Cherokee
SITE – 2
Currently, the subject property (Site-2) houses one- and two-story structures with commercial/retail uses along with associated surface parking. These structures are identified as ‘Building 8’ and ‘Building 7’ in the proposal design. Building 7 is an existing 2-story commercial structure while Building 8 is an existing 1-story commercial structure.

Building 7 is a listed contributor to the Hollywood Commercial and Entertainment Historic District, which contains:
- Restaurant on the ground floor – 7826 square feet
- Office lobby – 287 square feet
- Office space – 8175 square feet
These structures are to be retained as part of the proposal. The subject property is ‘L’ shaped with frontage on Hollywood Boulevard and Cherokee Avenue. A small rear portion of both Building 7 and Building 8 will be demolished to make room for outdoor and pedestrian amenities, however, the entirety of the street-facing frontage and the majority of the existing floor area of both buildings shall be preserved.

Designed by Studio One Eleven, the proposal seeks to construct, use, and maintain a mixed-use commercial and residential building – identified as Building 6 comprised of:
- 13-storeys
- Commercial retail and office space – 27,881 SF
- 240nos. residential dwellings and ancillary below-grade parking
The subject property is part of the Hollywood Redevelopment Plan. The applicant, in their lodgement, emphasizes that “the project is consistent with the same. The Project includes a ground-floor courtyard behind Buildings 7 and 8, sitting between them and Building 6, and the horseshoe courtyard for Building 6. This courtyard also breaks up the building’s mass by making Building 6 more appealing to those viewing the building from Hollywood Boulevard”.
“While Building 6’s upper floors are anticipated to incorporate modern materials such as aluminum panels, steel, glass folding doors, window walls, and glass guardrails, the Project’s lower pedestrian-oriented floors are designed to blend seamlessly into the surrounding Hollywood Community with the use of brick masonry and other classic elements that pay homage to the existing buildings along Hollywood Boulevard. It creates a resultant contrast between the existing commercial frontage and a more modern aesthetic set back from Hollywood Boulevard, which highlights Hollywood’s past and present glamour while retaining the existing street-level aesthetic. The Project shall not result in the displacement of any existing dwelling units. It shall provide for much-needed housing projects on land that has been underutilized for decades. Furthermore, the project façade creates visual interest by alternating materials across.”
The Project is placed well-distanced from any low-intensity uses (approximately 5 city blocks from the nearest single-family residential zoning). The composition of the 240 dwellings shall include:
– 180nos. One Bedroom units
– 60nos. Two Bedroom units
24 of the 240 units shall be reserved for very-low-income households and are placed on each floor from levels 03rd to 12th. The 13th floor is used for two (2) community rooms and a rooftop amenity deck.

Plaza Landscaped Plan
The project provides for a total of 25,550 open spaces which is split into five (5) open space amenities:
– Patio on Level 1 – 2771 SF
– Courtyard on Level 3 – 5044 SF
– Gym on Level 3 – 1543 SF
– Roof Deck – 12370 SF
– Community Room – 3822 SF
Restaurant Layouts in detail – Five (5) different typologies
Parking
The Project shall provide for a two-level car parking garage located under Building 6. The distribution shall be as follows:
– Level P1: 46nos. Total – 17nos. Commercial and 29nos. Residential
– Level P2: 63nos. Total – 08nos. Commercial and 55nos. Residential
Bicycle parking details:
– 16nos. commercial
– 149nos. residential
The overall Project accounts for 229,761 square feet of Gross Floor Area over the site area of 51,058 square feet
We encourage you to like the California Development Facebook page to be updated on other projects or developments.
The Application Information and References
– Date Lodged: 6 February 2022
– Council Reference: CPC-2022-3867-DB-MCUP-SPR-WDI-HCA
– Address: 6626 W Hollywood Boulevard, Los Angeles, CA 90028
– Zone: C4-2D-SN
– Neighbourhood Council: Central Hollywood
– Community Plan Area: Hollywood
– Architect Drawings: Studio One Eleven
– Interactive Image: Google Aerial and Streetview
Subscribe to our weekly newsletter
News articles are presented in an unbiased manner from publicly accessible information that includes referenced links for the reader to obtain any further information. The facts of the proposed government projects, media releases, school upgrades, and development applications are based on the available information at the time of the published date, with information sourced directly from company websites, media releases, and development application material. We reference all our information at the end of the articles and promote the creators with website backlinks.




