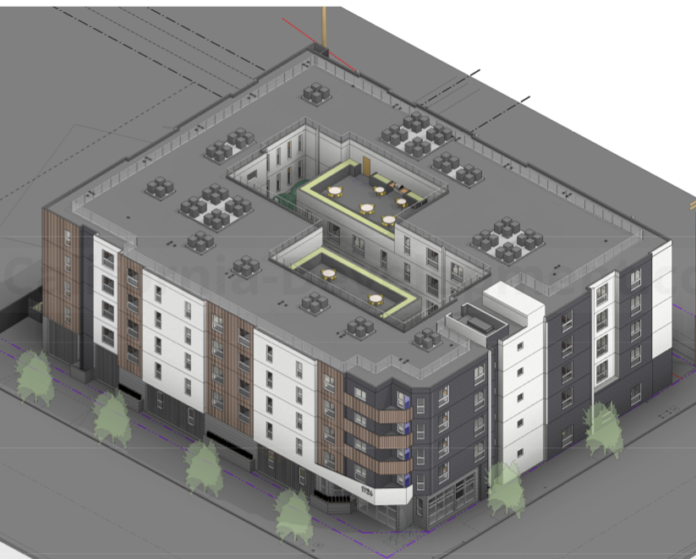A development has been lodged for a five-story residential building, located at 1722 – 1734 W. Adams Boulevard, Los Angeles, CA 90018.

Designed by John Kaliski Architects, the proposal seeks to redevelop the property with a new multi-family residential residential building containing 90 apartments and 10 units set aside for very low-income households (10% and 52 on-site parking spaces. The building comprises 73,499 square feet and shall provide 8092 square feet of open space.
The subject property is a rectangular-shaped site comprised of three lots totalling approximately 24,534 square feet. The site is currently developed with an 8500-square-foot commercial shopping center that will be removed to facilitate the redevelopment.
The distribution of the units per floor is as follows:
| Floor | One Bedroom units | Two Bedroom units |
| 1 | 1 | 1 |
| 2 | 19 | 4 |
| 3 | 19 | 4 |
| 4 | 19 | 4 |
| 5 | 15 | 4 |
| Total units | 73 | 17 |

First Floor Plan

Second Floor Plan

Third Floor Plan

Fourth Floor Plan

Fifth Floor Plan

North Elevation

West Elevation

East Elevation

South Elevation

Typical Unit Plan
Parking is provided on one subterranean level and is accessible from a driveway off the public alley. The project shall provide for 52 parking spaces, 7 short-term and 69 long-term bicycle parking spaces.
The proposed amenities are located on the ground floor, with the lobby, mail room, and leasing office located at the corner of Adams Boulevard and Brighton Avenue. The Project contains an internal courtyard and landscaping of the rear yard at the interior west lot line. In addition, the ground floor proposes a gym, rec room, and bike room for residents. The building will be sustainably designed and is intended to incorporate eco-friendly building materials, systems, and features wherever feasible, including Energy Star appliances, water-saving/low-flow fixtures, non-VOC paints/adhesives, drought-tolerant planting, and high-performance building envelopment.

The applicant, in their lodgment, states that “The Project is designed in a compatible, appropriate design that complements the existing architecture of the neighborhood. The Project adheres to the Citywide Design Guidelines and is also compliant with the South Los Angeles CPIO design standards for Subarea A. The Project is providing new housing on an underutilized site that currently has one commercial structure servicing a surface parking lot”.
“The replacement of this use with 90 units, including ten units for Very Low-Income households is in accordance with these policies, and provides higher density residential housing along a major mixed-use corridor in the Community Plan area. This Project minimizes displacement by replacing commercial and surface parking with residential, and accomplishes more diversity in housing by adding new unit types and sizes to the area, as well as the provision of affordable units to ensure accessibility for multiple income levels”.
Landscaping
The Project provides 8,092 square feet of open space that is accessible to all residents, with the exception of 200 square feet of private balconies. The Project provides 25% of this open space as landscaped open space, for a total of 943 square feet of landscaped open space. There are also 23 trees required and provided with the Project.
The Project accounts for a total of 73,499 square feet of floor area on a 24534 square feet lot area.
We encourage you to like the California Development Facebook page to be updated on other projects or developments.
The Application Information and References
– Date Lodged: 19th January 2023
– Council Reference: CPC-2023-397-DB-SPR-HCA (Los Angeles City Planning)
– Address: 1722 – 1734 W. Adams Boulevard, Los Angeles, CA 90018
– Zone: C2-1VL-O-CPIO
– Neighbourhood Council: Empowerment Congress North Area
– Community Plan Area: South Los Angeles
– Applicant: FAC Adams Boulevard LLC
– Architectural drawings: John Kaliski Architects
– Interactive Image: Google Aerial and Streetview
Subscribe to our weekly newsletter
News articles are presented in an unbiased manner from publicly accessible information that includes referenced links for the reader to obtain any further information. The facts of the proposed government projects, media releases, school upgrades, and development applications are based on the available information at the time of the published date, with information sourced directly from company websites, media releases, and development application material. We reference all our information at the end of the articles and promote the creators with website backlinks.

