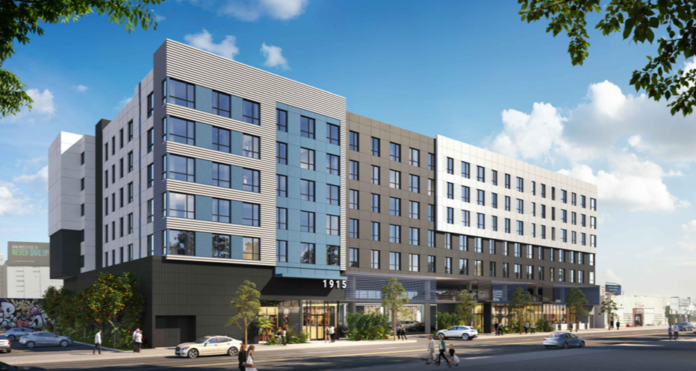A development application has been lodged for a seven-story, mixed-use development with up to 149 apartments and commercial space, located at 1915 – 1935 South Los Angeles Street, South Central.

The proposal is classified as a ‘Transit Oriented Communities (TOC)’ project – that seeks to utilize incentives for a 70 percent increase in density and up to 40 percent increase in the Floor Area Ratio. The Property consists of one (1) legal parcel comprising six (6) lots, comprising approximately 35,130 square feet, or approximately 0.8 acres.

Currently, the property houses five (5) buildings – comprising 26,500 square feet of area and using the code of ‘industrial/light manufacturing.’
Designed by AXIS-GFA Architecture and Design, the proposal seeks seven (7) story building with a proposed height of up to 79’-9”. The project is proposed to have a total open space of up to 11,438 square feet, out of which 853 square feet is designated as private open space, while 10,878 square feet is for common open space.
The ground floor of the building includes:
– Interior parking and vehicular circulation areas at the rear;
– 3,375 square feet of retail space at the northern corner;
– Leasing and mail room areas;
– Bike room and elevators to the residential floors above

The first and second floors are dedicated to parking. The third floor provides for:
– Unit patios (350SF) 1,096 square feet of open space in the form of a;
– Community room (1096SF);
– Another community room (621SF) and;
– Outdoor open-air terrace (7571SF);
– Roof Deck (1800SF)

The residential units are proposed to be on floors 3 to 7. The distribution of the different typologies of the apartments within the project is as follows:
– STUDIO 24.8% – 37nos.
– 1 BR 65.8% – 98nos.
– 2 BR 09.4% – 14nos.
The Project proposes 38 new on-site trees to be accommodated on the third and seventh-floor open spaces. The Project also proposed eight street trees along the Los Angeles Street frontage.

Parking provisions:
Vehicular access for the Project is provided from one driveway off Los Angeles Street and two driveways along the alley to ground floor parking. A total of 102 parking spaces are provided by the Project.
Pedestrian access is from Los Angeles Street, with two primary building entrances into the ground floor retail space and to the residential lobby and leasing area. The distribution of the car-parking provisions is:
– 89nos. residential parking
– 13nos. commercial parking
Whereas the distribution of bicycle parking spaces is as follows:
– 114nos. residential bicycle parking
– 004nos. commercial bicycle parking

Isaac Norman (applicant), in their lodgement details, states that “The building provides a variety of architectural materials and building planes, with special attention to create a pedestrian-scaled project at the street level. The architectural design of the building incorporates clean and visually interesting lines with façade modulation, refined materials, a simple and clean color palette with pops of pattern and color from the landscaping around the building, and open, inviting pedestrian entrances to the building”.
“The design alternates different textures, colors, materials, and distinctive architectural treatments to add visual interest while avoiding dull and repetitive facades. The project will incorporate eco-friendly building materials, systems, and features wherever feasible, including Energy Star appliances, water saving/low flow fixtures, non-VOC paints/adhesives, drought tolerant planting, and high-performance building envelopment”.

The proposal project accounts for 177,645 square feet total GFA over about 35,130 SF lot area.
We encourage you to like the California Development Facebook page to be updated on other projects or developments.
The Application Information and References
– Date Lodged: 22nd December 2022
– Council Reference: DIR-2022-9295-TOC-SPR-HCA (Los Angeles City Planning)
– Address: 1915 S Los Angeles ST CA 90011
– Zone: C2-2D-O-CPIO (Commercial Zone)
– Neighbourhood Council: South Central
– Community Plan Area: Southeast Los Angeles
– Applicant: Isaac Norman [NORMAN FAMILY LP]
– Architect Drawings: AXIS-GFA Architecture and Design
– Landscape Architecture: L.A. Group Design Works, INC.
– Interactive Image: Google Aerial and Streetview
Subscribe to our weekly newsletter.
News articles are presented in an unbiased manner from publicly accessible information that includes referenced links for the reader to obtain any further information. The facts of the proposed government projects, media releases, school upgrades, and development applications are based on the available information at the time of the published date, with information sourced directly from company websites, media releases, and development application material. We reference all our information at the end of the articles and promote the creators with website backlinks.

