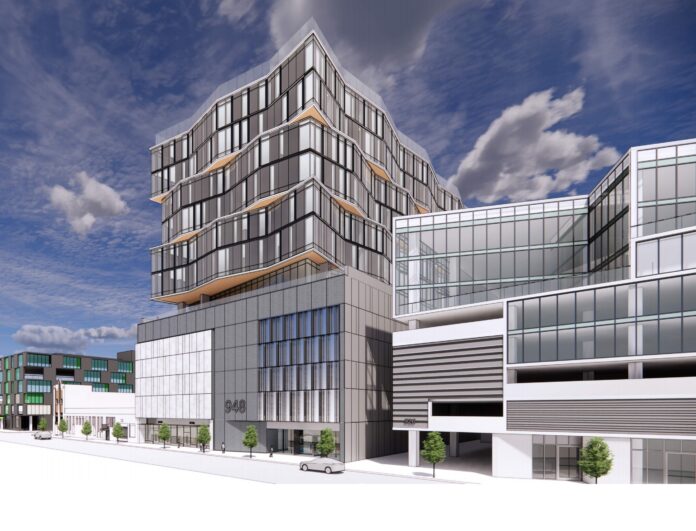A mixed use type development application has been lodged to construct a 14 storey commercial building located at 930-956 N. Sycamore Avenue, and 931- 956 N. Orange Drive in the Hollywood area of the City of Los Angeles.
Presently the site has some buildings constructed over it. Out of which 3535 Sq.Ft. of rear buildings and surface parking to be demolished and Hughes building to be retained.
Development Details
– 14 storey (196 feet high)
– Comprises retail and offices
– 194,538 square feet of creative office space
– 6,393 square feet of ground level retail space
– 200,931 square feet of total new floor area
– 66,904 square feet of unchanged existing area
– 2,67,835 square feet of total area(existing+new)
– Pedestrian office entrance and lobby
– Level 2 to 6 contain parking
– Four subterranean parking levels
– Creative office space from Levels 7 to 13
– 4,000 square foot tenant fitness center at level 7
– 18,759 square foot outdoor terrace at level 7
– 5,400 square foot outdoor sky terrace at rooftop
– Public realm landscaping features are given at all rooftops
– 809 parking spaces
– 152 bicycle parking spaces.
The project applicant outlined that the “Project proposes redevelopment of the Site which is located in the heart of the Hollywood Media District, a thriving neighborhood home to media related uses, creative offices, film and television productions studios, contemporary art galleries, and an emergency area for restaurants”.
“The Project proposes to retain and rehabilitate the Hughes Building, demolish the surface parking and rear buildings that total 3,535 square feet, and construct a 14-story commercial building comprised of restaurant/retail and creative office uses. The proposed building includes 200,931 square feet of new floor area comprised of 6,393 square feet of ground level retail/restaurant space and 194,538 square feet of creative office space. The ground level includes retail/restaurant space and a pedestrian office entrance and lobby located along Sycamore and vehicular access to the parking and loading docks on Orange Drive. The remaining portion of the ground floor includes twenty-two parking spaces and building back of house functions. Levels 2 through 6 contain parking which will be architectural screened and integrated into the overall building design”.
“The Project includes four subterranean parking levels. The creative office space is located on Levels 7 through 13. Level 7 includes a 4,000 square foot tenant fitness center and 18,759 square foot outdoor terrace programmed with outdoor meeting spaces, flexible lawn space, outdoor fitness areas, various seating areas and nodes, eating spaces, and complementary hardscape and landscape elements. The top floor includes an interior tenant lounge and 5,400 square foot outdoor sky terrace programmed with seating areas, BBQ area, dining areas, and open lawn areas. The Project would include 809 parking spaces which provides code required parking for the new retail/restaurant and offices and also provides replacement code required parking for the Hughes Building to remain on the Site. A total of 152 bicycle spaces would be provided comprised of 56 short-term guest spaces and 96 long-term spaces for the Project uses”.
The proposed development includes 2,00,931 Sq Ft. of site cover over the 89,396 Sq Ft. development site.
We encourage you to like the California Development Facebook page, to be updated on other projects or developments.
The Application Information and References
– Date Lodged: May 24, 2023
– Council Reference: CPC-2022-3633-VZC-HD-CU-CUB-SPR
– Council: Los Angeles City Planning
– Address: 7000 W. Romaine Street, 930-956 N. Sycamore Avenue, and 931- 956 N. Orange Drive in the Hollywood area of the City of Los Angeles.
– Zone: MR1-1
– Specific Plan Area: None
– Architect Drawings: Solomon Cordwell Buenz
– Interactive Image: Google Aerial and Streetview
News articles are presented in an unbiased manner from information publicly accessible that includes referenced links for the reader to obtain any further information. The facts of the proposed government projects, media releases, school upgrades and development applications are based on the available information at the time of the published date, with information sourced directly from company websites, media releases and development application material. We reference all our information at the end of the articles and promote the creators with website backlinks.










