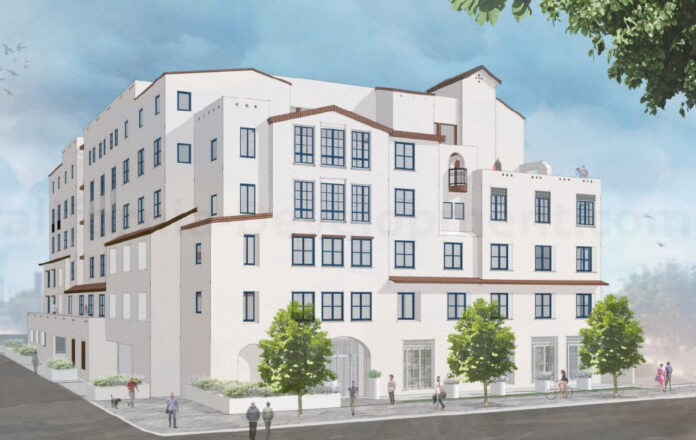A development application has been approved for Residential Apartments, located at 216 – 224 South Avenue, Los Angeles, California.
Designed by KFA Architecture, the proposal seeks forty eight (48) medium density residential units within a residential building with a maximum building height of 6 storeys (74 feet high), of which 5 units shall be set aside for affordable households.
The building structure appears to have a staggered form, with open space and landscaping elements included throughout. The existing underutilized vehicular car parking bays will be demolished to facilitate the redevelopment.
The project will have a variety of unit types from 1 – 3 bedrooms all of which have been designed. Both Level P1 and Level One provide approximately fifty (50) car parking bays, along with the following amenities:
– Associated utilities (electrical, maintenance etc.)
– Office and meeting room
– Community room/s
– Laundry Room
The building’s ground level includes a street-fronting lobby from Avenue 24 for residential purposes, a community room, an office suite and a managers’ room. Further community room, laundry and courtyard are provided with residential apartments on Level 2, with Levels 3 – 6 providing only residential apartments. The provided Open Space is proposed as follows:
– Community Room (Floor 1 – 798 SF)
– Rear Yard (Floor 1 – 1,683 SF)
– Community Room (Floor 2 – 722 SF)
– Court Yard Room (Floor 2 – 2,113 SF)
– Roof Deck Floor 5 – 709 SF)
Apartment Details
– Twenty one (21) One-bedroom apartments
– Fifteen (15) Two bedroom apartments
– Twleve (12) Three bedroom apartments
– 6,075 square feet of open space
– 47 total parking spaces
– 41 bicycle parking stalls
– 15 electric vehicle stalls
– Building height accounting up to 74 feet
Vehicle ingress and egress to the parking area are provided via an existing alley along the northern facade, with vehicle parking available on the P1 basement and first floor, with a total of 47 bicycle parking stalls, including 15 electronic stalls. Long-term bicycle parking will be located at the First/Ground Level.
The Project includes 62,569 square feet of floor area on the 14,992 development area.
We encourage you to like the California Development Facebook page, to be updated on other projects or developments.
The Application Information and References
– Date Lodged: October 19, 2022
– Council Reference: DIR-2022-7634-TOC-CDO-PHP-HCA
– Council: Los Angeles City Planning
– Address: 216 – 224 South Avenue, Los Angeles, California
– Zone: PF-1-CDO (Public Facilities Zone)
– Neighbourhood Council: Lincoln Heights
– Community Plan Area: Northeast Los Angeles
– Applicant: W.O.R.K.S
– Architect Drawings: KFA Architecture
– Landscape Drawings: Land Images Landscape Architecture
– Interactive Image: Google Aerial and Streetview
Subscribe to our weekly newsletter
News articles are presented in an unbiased manner from information publicly accessible that includes referenced links for the reader to obtain any further information. The facts of the proposed government projects, media releases, school upgrades and development applications are based on the available information at the time of the published date, with information sourced directly from company websites, media releases and development application material. We reference all our information at the end of the articles and promote the creators with website backlinks.










