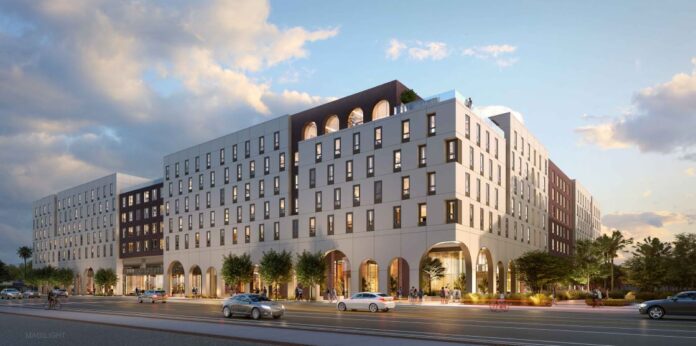A development application has been lodged for 418 residential units, located at 3100-3210 South Figueroa Street, 3111-3131 South Flower Street, 506-520 West 31st Street, Los Angeles, California 90007.
The site is currently improved by three existing commercial buildings, several storage containers, and surface parking lots associated with an automobile dealership which will be removed and a vacant, historic residential building will be retained to carry out the development. The site has frontages to West 31st Street (134 ft), South Flower Street, an existing auto dealership to the south, and South Figueroa Street (369 ft.).
Designed by KTGY Architecture, the proposal is for a new seven(7) storey mixed use development with residential (418 units) and commercial uses. The proposal also has 84 units for Extremely Low Income Households. Ground floor activation of the building is achieved by commercial uses on its ground floor.
The proposal has also incorporated residential amenities comprising half court basketball, a dog park, flexible turf area for events or lawn games, and dining tables shaded by trees at the northeast corner of the project site. Along with this two passive courtyards featuring synthetic turf lounge lawns, a Zen garden with cabanas, BBQ areas, and communal dining tables, and a pool courtyard with a pool, spa, outdoor lounge are proposed at level 3.
Development Details
- 418 units (1242 beds);
- Seven (7) storey or 86 ft. high;
- 5,78,894 SF total building area;
- 4,36,171 SF floor area;
- Residential Area (2,78,952 SF);
- Retail Space (12,295 SF);
- 71 x studio units (71 beds);
- 69 x one bedroom units(119 beds);
- 169 x two bedroom units(485 beds);
- 39 x three bedroom units(167 beds);
- 70 x four bedroom units(400 beds);
- Residential Amenities;
- Hardscape area (17,897 SF)(13%);
- Landscaping Area (27,017 SF);
- Open Space (57,170 SF);
- 268 parking spaces;
- 102 trees
The proposal has 268 car parking spaces comprising 243 for residential use and 25 for commercial uses. The proposal also has 432 bicycle parking spaces comprising 418 for residential use and 14 for commercial use.
Vehicular access to the site is obtained via two driveways, one full access driveway on West 31st Street for commercial uses and one on South Flower Street for residential uses. Pedestrian and bicycle access is obtained via walkways and doorways from the sidewalk on all sides.
The planners state “The proposed seven-story mixed use complex would be built in a contemporary style with large arches at ground level along South Figueroa Street and West 33rd Street to break up the massing of the building and allow for light and visual access into the commercial and Level 1 entry and amenity spaces. Proposed building materials include thin brick masonry, cement plaster, brushed aluminum, finished concrete, and glass in shades of eggplant, sand shell, dark gray, and cedar to provide visual interest along the facade. Landscaping with trees, shrubs, and turf would be provided along the boundaries of the project site as well as in the “backyard” and interior courtyard and sky deck spaces.”
The proposed development has a building footprint of 97,394 SF(73%) over a development site of 1,34,356 SF (post dedication).
We encourage you to like the California Development Facebook page, to be updated on other projects or developments.
The Application Information and References
- Date Lodged: 25 April 2023
- Council Reference: DIR-2023-2891-DB-SPR-RDP-VHCA-PHP
- Council: Los Angeles City Planning
- Address: 3100-3210 South Figueroa Street, 3111-3131 South Flower Street, 506-520 West 31st Street, Los Angeles, California 90007
- Zone: C2-1L
- Community Plan Area: South Los Angeles Community Plan Area
- Architect Drawings: KTGY Architecture
- Landscape Plans: MJS Landscape Architecture
- Interactive Image: Google Aerial and Street View
Subscribe to our weekly newsletter
News articles are presented in an unbiased manner from information publicly accessible that includes referenced links for the reader to obtain any further information. The facts of the proposed government projects, media releases, school upgrades and development applications are based on the available information at the time of the published date, with information sourced directly from company websites, media releases and development application material. We reference all our information at the end of the articles and promote the creators with website backlinks.

