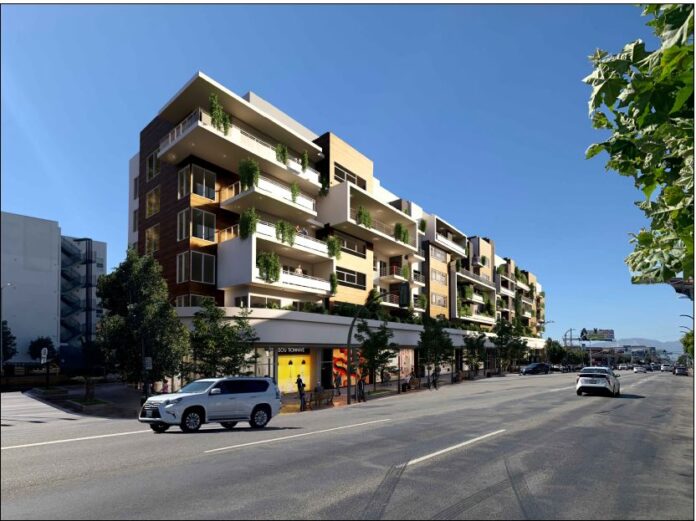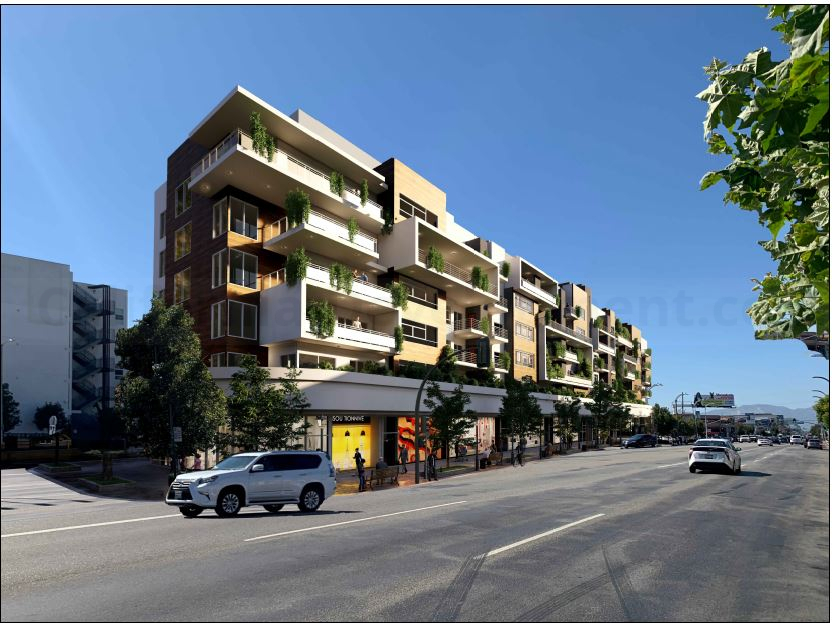A development application has been lodged for a Mixed Use Residential and Commercial development, located at 7115 North Van Nuys Boulevard, Los Angeles.
The site is currently improved with commercial use which will be removed to carry out the development. The site has a frontage of 312 feet along Van Nuys Boulevard and a 375-foot frontage along Sherman Circle.
Designed by Khorramian Group Architects, the proposed project is a six (6) storey development with a mix of 214 residential units (including 24 units for ELI households) and commercial space. The ground floor activation is achieved by commercial uses on its ground floor and residential units on floors above.
Development Details
- 6 storey or 70’6”;
- 214 residential units;
- 15,804 SF commercial space;
- 179 x studio units;
- 35 x 1 bedroom units;
- Two (2) levels of subterranean parking;
- 21,988 SF open space;
- 237 automobile parking space;
- 208 bicycle parking space;
- On site landscaping.
The proposal has 238 automobile parking spaces including 10 spaces for PWD and 124 parking spaces. Vehicular access to the site is achieved via two-way driveways accessible from Sherman Circle. Pedestrian access is located on Van Nuys Boulevard and Sherman Circle.
The planners state “The Project can be accommodated by the existing utilities infrastructure and by existing public services. The Project Site area is fully developed and existing adjacent businesses are currently served by water, sewer, electric and gas utilities. The area surrounding the Project is developed with a mix of commercial and multiple family dwellings, thereby making the Project Site contiguous with and in close proximity to existing developed areas that are served by utilities and public services.”
We encourage you to like the California Development Facebook page, to be updated on other projects or developments.
The Application Information and References
- Date Lodged: 06 October 2022
- Council Reference: DIR-2022-7247-TOC-SPR-HCA
- Council: Los Angeles City Planning
- Address: 7115 North Van Nuys Boulevard, Los Angeles
- Zone: C2-1 L
- Community Plan Area: Van Nuys – North Sherman Oaks
- Architect Drawings: Khorramian Group Architects
- Landscaping Plans: Landscape Architects and Horticulturist
- Interactive Image: Google Aerial and Street View
Subscribe to our weekly newsletter
News articles are presented in an unbiased manner from information publicly accessible that includes referenced links for the reader to obtain any further information. The facts of the proposed government projects, media releases, school upgrades and development applications are based on the available information at the time of the published date, with information sourced directly from company websites, media releases and development application material. We reference all our information at the end of the articles and promote the creators with website backlinks.


